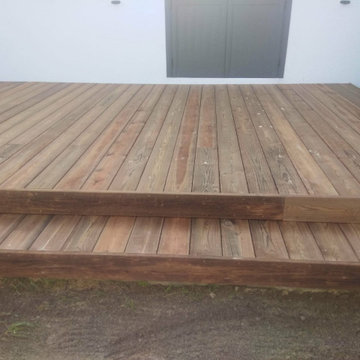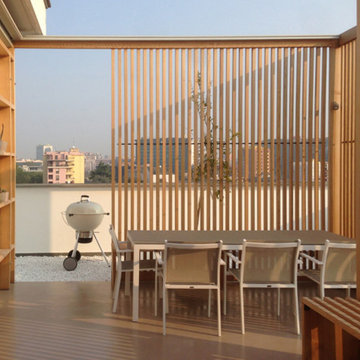1.551 fotos de exteriores de tamaño medio con barandilla de madera
Filtrar por
Presupuesto
Ordenar por:Popular hoy
21 - 40 de 1551 fotos
Artículo 1 de 3
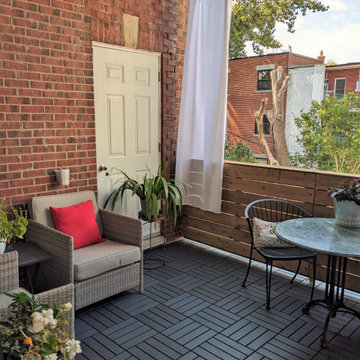
The client desired privacy from her neighbours and wanted a curtain that could control the sunlight at certain times of the day. We added geometric black tiles, wood walls with a swinging gate, and breezy white curtains that can be thrown in the washing machine. She now spends a lot of time outside relaxing with friends.
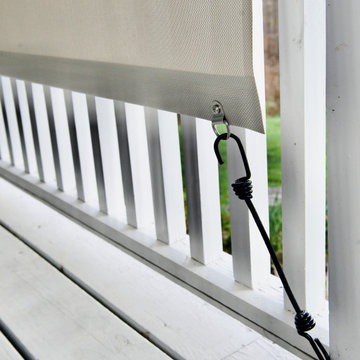
when a breeze picks up.
Ejemplo de terraza columna tradicional de tamaño medio en patio delantero y anexo de casas con columnas, entablado y barandilla de madera
Ejemplo de terraza columna tradicional de tamaño medio en patio delantero y anexo de casas con columnas, entablado y barandilla de madera
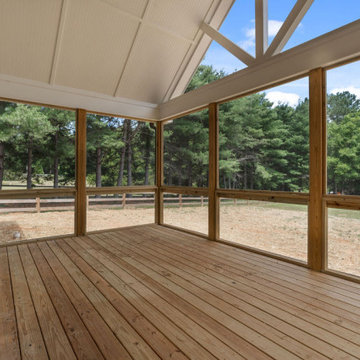
Photographed by Jason Fisher with Mammoth Hammer Media
Modelo de porche cerrado clásico de tamaño medio en patio trasero y anexo de casas con entablado y barandilla de madera
Modelo de porche cerrado clásico de tamaño medio en patio trasero y anexo de casas con entablado y barandilla de madera
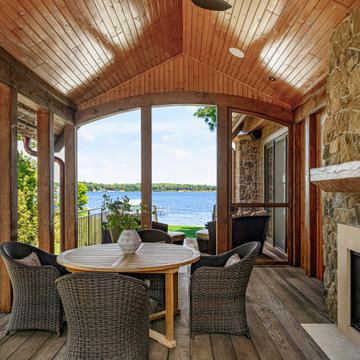
Off of dining room and built in banquet.
Foto de terraza rural de tamaño medio en patio lateral y anexo de casas con chimenea, entablado y barandilla de madera
Foto de terraza rural de tamaño medio en patio lateral y anexo de casas con chimenea, entablado y barandilla de madera
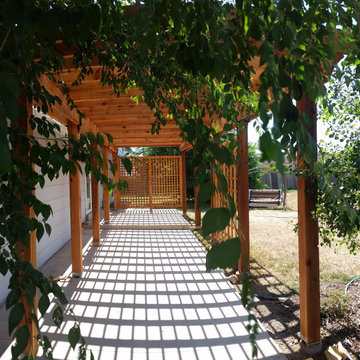
K&A Construction has completed hundreds of decks over the years. This is a sample of some of those projects in an easy to navigate project. K&A Construction takes pride in every deck, pergola, or outdoor feature that we design and construct. The core tenant of K&A Construction is to create an exceptional service and product for an affordable rate. To achieve this goal we commit ourselves to exceptional service, skilled crews, and beautiful products.
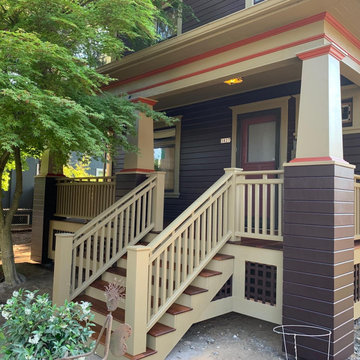
Foto de terraza clásica de tamaño medio en patio delantero y anexo de casas con barandilla de madera
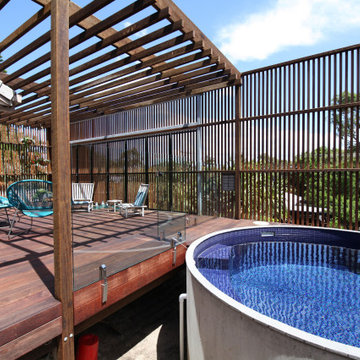
A generous 4 metre wide deck was added to the front of the house creating an outdoor living room. The custom made screen can be opened out but can also be kept closed for privacy from passers by on the street. The concrete plunge pool is a welcome addition for hot summer days.
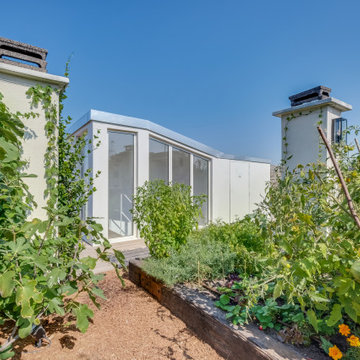
Diseño de terraza campestre de tamaño medio sin cubierta en azotea con chimenea y barandilla de madera
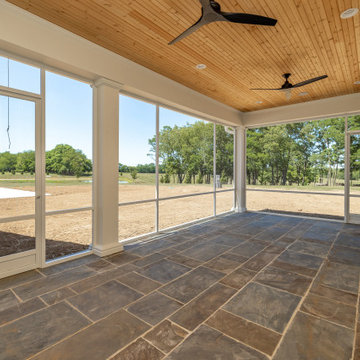
Screened in porch with fireplace.
Modelo de porche cerrado clásico renovado de tamaño medio en patio trasero y anexo de casas con adoquines de piedra natural y barandilla de madera
Modelo de porche cerrado clásico renovado de tamaño medio en patio trasero y anexo de casas con adoquines de piedra natural y barandilla de madera
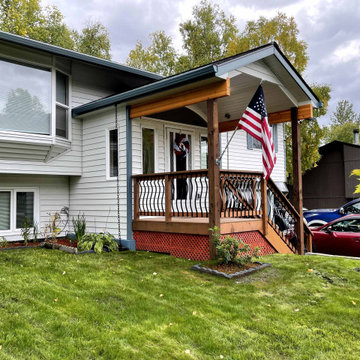
Entry addition 8'0" X 10'0" with covered porch. Segmented arched window above entry door and window sidelights. Metal siding matched to the existing siding. Steel rain gutters with rain chains. Treated wood deck and stairs with metal balusters.
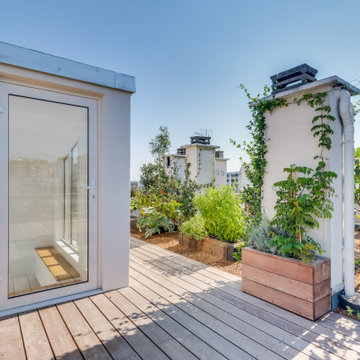
Ejemplo de terraza campestre de tamaño medio en azotea con jardín de macetas y barandilla de madera

Pool Builder in Los Angeles
Modelo de terraza planta baja moderna de tamaño medio en patio trasero con ducha exterior, pérgola y barandilla de madera
Modelo de terraza planta baja moderna de tamaño medio en patio trasero con ducha exterior, pérgola y barandilla de madera
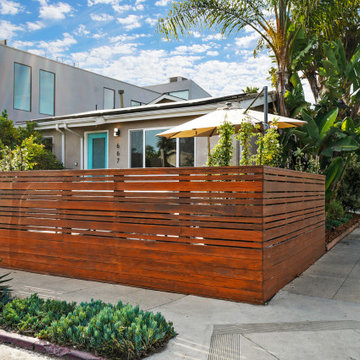
Updating of this Venice Beach bungalow home was a real treat. Timing was everything here since it was supposed to go on the market in 30day. (It took us 35days in total for a complete remodel).
The corner lot has a great front "beach bum" deck that was completely refinished and fenced for semi-private feel.
The entire house received a good refreshing paint including a new accent wall in the living room.
The kitchen was completely redo in a Modern vibe meets classical farmhouse with the labyrinth backsplash and reclaimed wood floating shelves.
Notice also the rugged concrete look quartz countertop.
A small new powder room was created from an old closet space, funky street art walls tiles and the gold fixtures with a blue vanity once again are a perfect example of modern meets farmhouse.
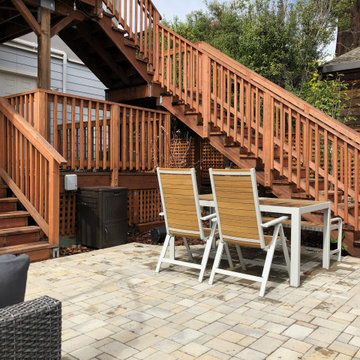
For this backyard we regarded the entire lot. To maximize the backyard space, we used Redwood boards to created two decks, 1) an upper deck level with the upper unit, with wrapping stairs landing on a paver patio, and 2) a lower deck level with the lower unit and connecting to the main patio. The steep driveway was regraded with drainage and stairs to provide an activity patio with seating and custom built shed. We repurposed about 60 percent of the demoed concrete to build urbanite retaining walls along the Eastern side of the house. A Belgard Paver patio defines the main entertaining space, with stairs that lead to a flagstone patio and spa, small fescue lawn, and perimeter of edible fruit trees.
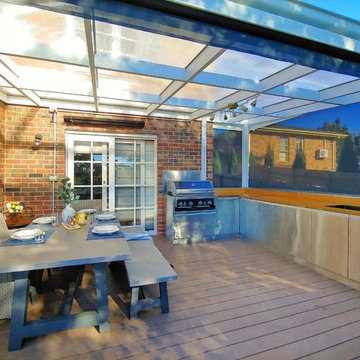
Diseño de terraza planta baja contemporánea de tamaño medio en patio trasero con cocina exterior, toldo y barandilla de madera
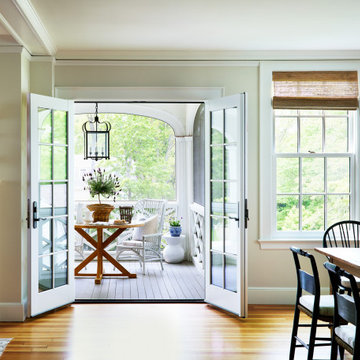
Opening onto the screen porch from the dining room.
Diseño de terraza marinera de tamaño medio en patio lateral y anexo de casas con entablado y barandilla de madera
Diseño de terraza marinera de tamaño medio en patio lateral y anexo de casas con entablado y barandilla de madera
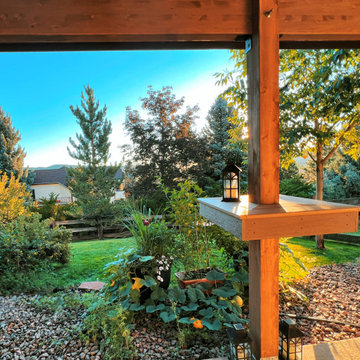
Second story upgraded Timbertech Pro Reserve composite deck in Antique Leather color with picture frame boarder in Dark Roast. Timbertech Evolutions railing in black was used with upgraded 7.5" cocktail rail in Azek English Walnut. Also featured is the "pub table" below the deck to set drinks on while playing yard games or gathering around and admiring the views. This couple wanted a deck where they could entertain, dine, relax, and enjoy the beautiful Colorado weather, and that is what Archadeck of Denver designed and built for them!
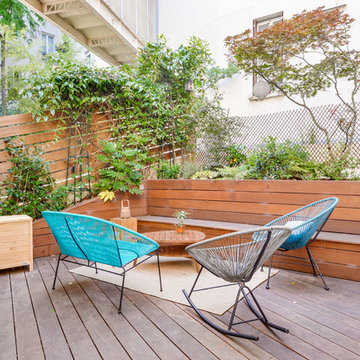
Appartement contemporain et épuré.
Mobilier scandinave an matériaux naturels.
Terrasse en Ipé, bardage en pin pour se cacher du voisinage et pour les plantes grimpantes. Treillage en osier. Des plantes en pot habillent les angles.
Fauteuils et canapé Acapulco. Banc en Ipé.
1.551 fotos de exteriores de tamaño medio con barandilla de madera
2





