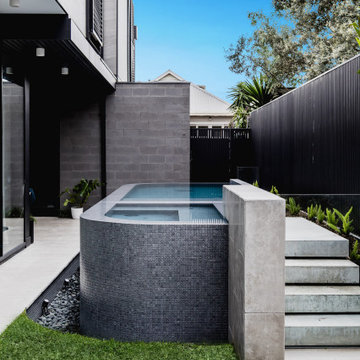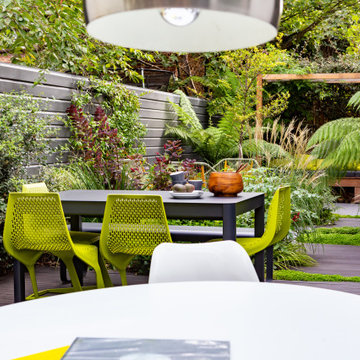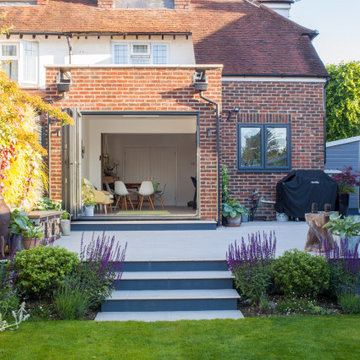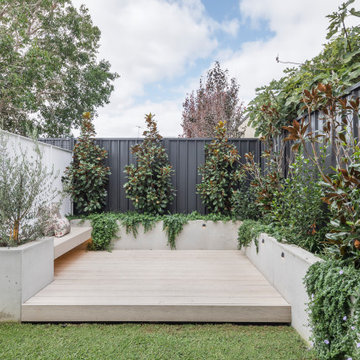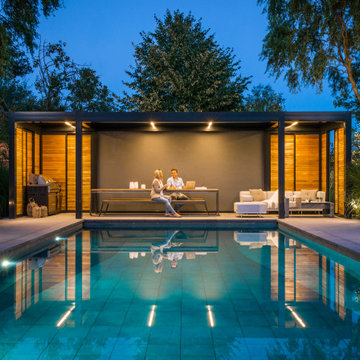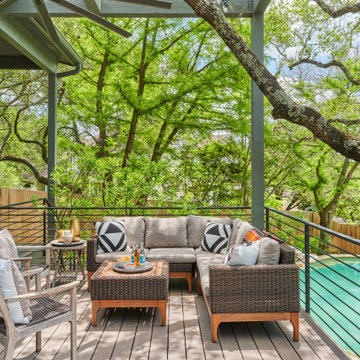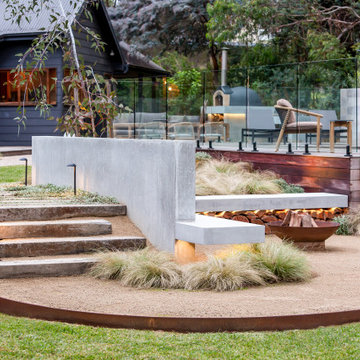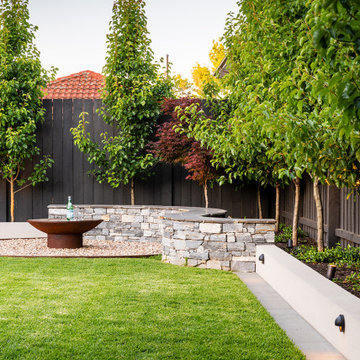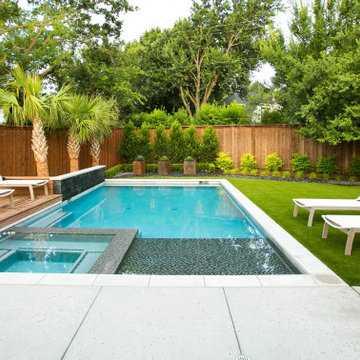Filtrar por
Presupuesto
Ordenar por:Popular hoy
61 - 80 de 108.400 fotos
Artículo 1 de 3
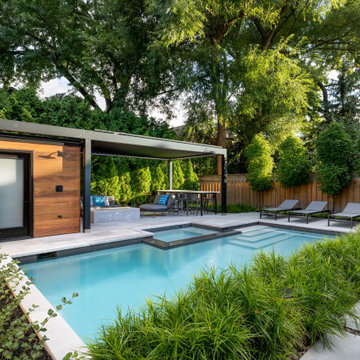
This compact Toronto backyard owned by a professional couple was originally destined to have a small fiberglass pool with spa. Betz was able to improve the original design for this modern look lifestyle backyard and include a custom Gunite pool and spa for a slightly higher budget.
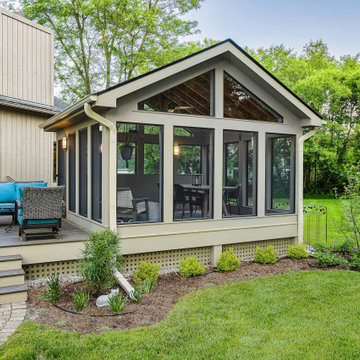
Detached screened porch in Ann Arbor, MI by Meadowlark Design+Build.
Diseño de porche cerrado actual de tamaño medio en patio trasero y anexo de casas con entablado
Diseño de porche cerrado actual de tamaño medio en patio trasero y anexo de casas con entablado
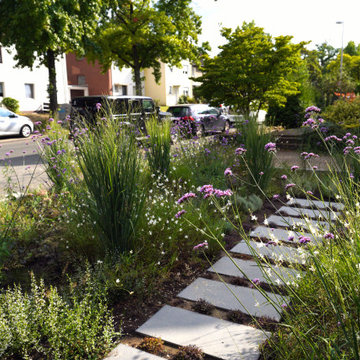
Der hier gezeigte Vorgarten schlägt ein Spagat zwischen Offen- und Geborgenheit. Entgegen meist starren und abweisend wirkenden Hecken sorgt die leichte Staudenbepflanzung für ein ganzjährig freundlichen Empfang. Durch die bewusste Verwendung höherer Pflanzen, welche leicht versetzt angeordnet sind, wird trotz der scheinbaren Durchlässigkeit eine klar wahrnehmbare Trennung zwischen privatem und öffentlichen Raum hergestellt.
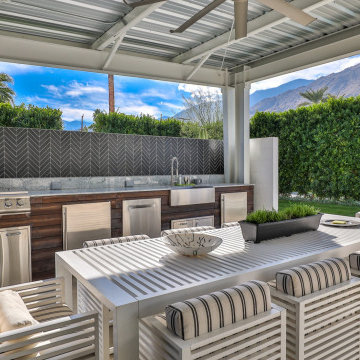
At Vision Home Remodeling, our customers’ experience is our top priority for new pool and outdoor kitchen remodel in Santa Clarita. Our belief that ethics makes us Santa Clarita's top choice for new pool and outdoor kitchen remodel and pabers remodeling services.
New Pool in Santa Clarita CA
Outdoor Kitchen Remodel in Santa Clarita CA
Pabers Installation in Santa Clarita CA
New Pool and Outdoor Kitchen Remodel and Pabers in Santa Clarita CA - http://visionhomeremodeling.com/
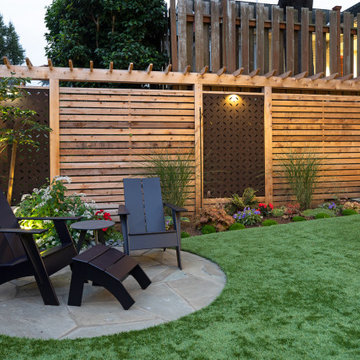
These Queen Anne homeowners had completely remodeled their home and were looking for a low maintenance, enjoyable yard that would accentuate their views and provide outdoor space for their dogs. Another important goal was to attract birds and pollinators to the garden, in part for photographic opportunities. A series of Corten planters create planting space along the back property line while leaving plenty of room for artificial turf that the family dogs can enjoy. A recirculating urn water feature creates a pleasant sound, a focal point and most importantly, attracts birds to the garden. Privacy screens designed using OutDeco panels create interest on both sides and focus views to the mountains in the background. Front and backyards were completely redesigned for ease of maintenance.
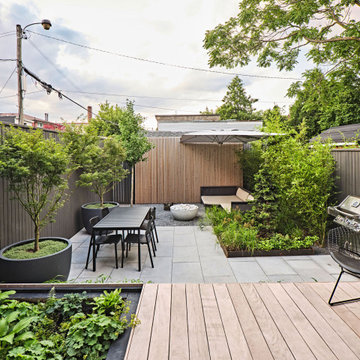
Modelo de camino de jardín contemporáneo pequeño en verano en patio trasero con jardín francés, exposición parcial al sol, adoquines de hormigón y con madera
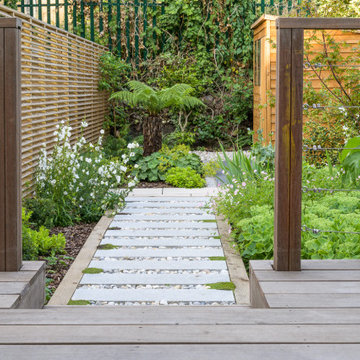
The deck steps down to a raised pathway made from paving slab stepping stones in a gravel infill, with a railway sleeper edge. This path steps down to a second paved path running parallel to the house, before dog legging to a shed in the bottom right hand corner of the garden.
‘Hit and miss’ timber fences around the boundary provide an attractive backdrop to the green and white planting.
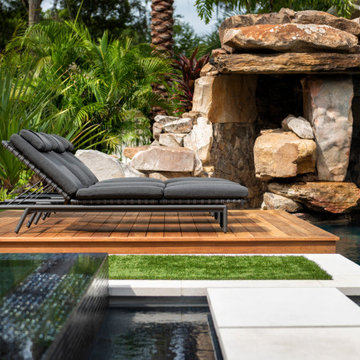
Beautiful Ipe wood was used by Ryan Hughes Design Build in the creation of the raised deck... a perfect spot for multiple Brown Jordan lounge chairs adjacent to the pool and the stone grotto. Photography by Jimi Smith Photography.
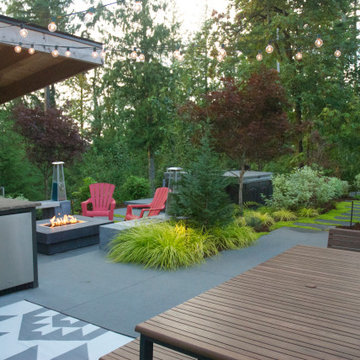
Grilling in the rain is not a problem given the ample roof above the barbeque. Plenty of counterspace, storage, and a refrigerator make for easy outdoor entertaining.
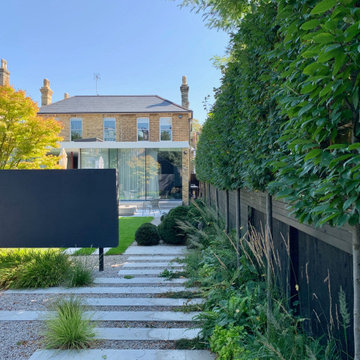
Modelo de jardín contemporáneo de tamaño medio en verano en patio trasero con exposición total al sol, adoquines de piedra natural y con madera
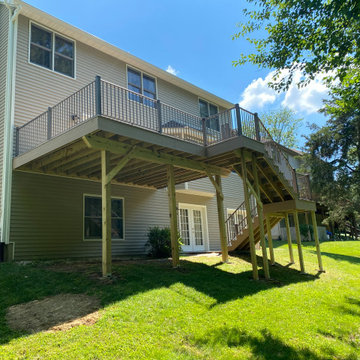
Modelo de terraza contemporánea grande sin cubierta en patio trasero con barandilla de metal
108.400 fotos de exteriores contemporáneos verdes
4





