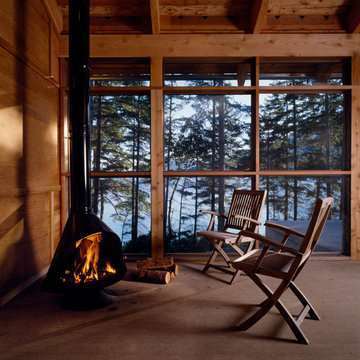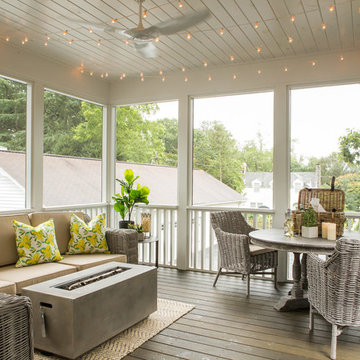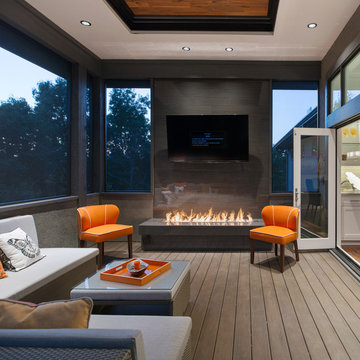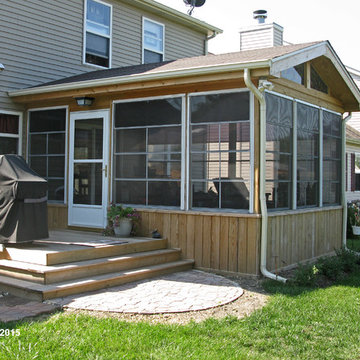Filtrar por
Presupuesto
Ordenar por:Popular hoy
1 - 20 de 20 fotos
Artículo 1 de 3
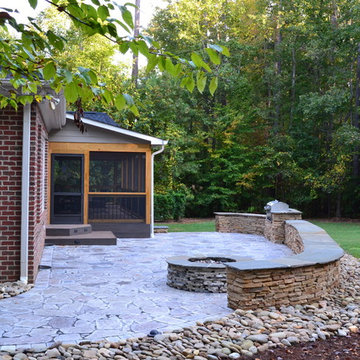
Large custom Screened in porch and patio. Screened porch features low maintenance Timbertech decking, deckorator railing, lighted trey ceiling, and inset spa. Patio is recycled granite pavers from Earthstone Pavers, a natural stacked stone wall, outdoor grill and firepit.
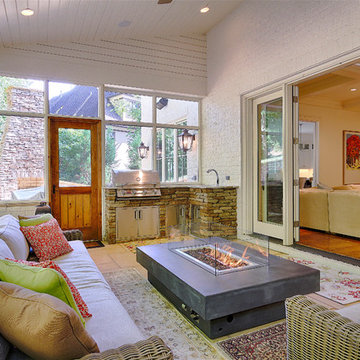
Brian McCord
Diseño de porche cerrado tradicional renovado en patio trasero y anexo de casas con adoquines de piedra natural
Diseño de porche cerrado tradicional renovado en patio trasero y anexo de casas con adoquines de piedra natural
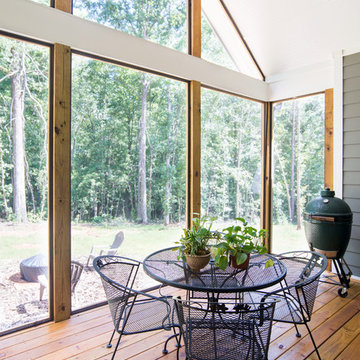
Ejemplo de porche cerrado clásico de tamaño medio en patio trasero y anexo de casas con entablado
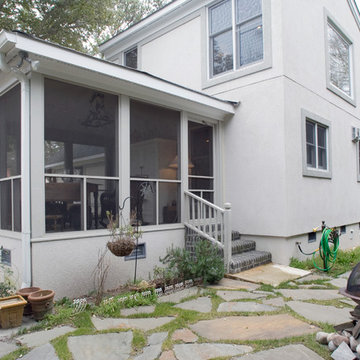
This lovely screened porch blends seemlessly with the home's stucco exterior. Inside, the vaulted beadboard ceiling gives the space a chic, farmhouse vibe. We also added a second story deck right off the master bedroom to create an outdoor retreat for the owners.
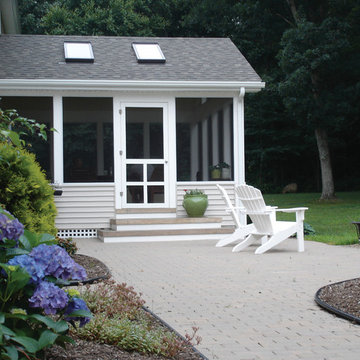
Foto de porche cerrado clásico de tamaño medio en patio trasero y anexo de casas con todos los revestimientos
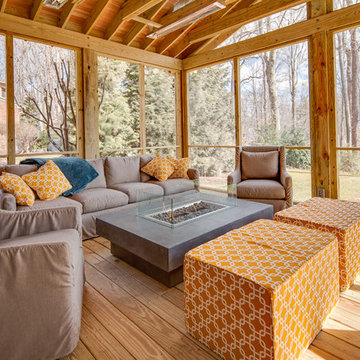
Modelo de porche cerrado contemporáneo extra grande en patio trasero y anexo de casas con entablado
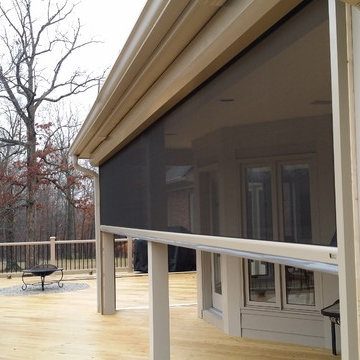
Imagen de porche cerrado de estilo americano grande en patio trasero y anexo de casas con entablado
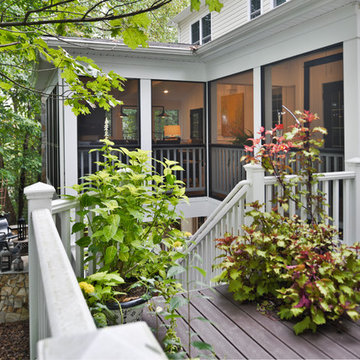
Stunning Outdoor Remodel in the heart of Kingstown, Alexandria, VA 22310.
Michael Nash Design Build & Homes created a new stunning screen porch with dramatic color tones, a rustic country style furniture setting, a new fireplace, and entertainment space for large sporting event or family gatherings.
The old window from the dining room was converted into French doors to allow better flow in and out of home. Wood looking porcelain tile compliments the stone wall of the fireplace. A double stacked fireplace was installed with a ventless stainless unit inside of screen porch and wood burning fireplace just below in the stoned patio area. A big screen TV was mounted over the mantel.
Beaded panel ceiling covered the tall cathedral ceiling, lots of lights, craftsman style ceiling fan and hanging lights complimenting the wicked furniture has set this screen porch area above any project in its class.
Just outside of the screen area is the Trex covered deck with a pergola given them a grilling and outdoor seating space. Through a set of wrapped around staircase the upper deck now is connected with the magnificent Lower patio area. All covered in flagstone and stone retaining wall, shows the outdoor entertaining option in the lower level just outside of the basement French doors. Hanging out in this relaxing porch the family and friends enjoy the stunning view of their wooded backyard.
The ambiance of this screen porch area is just stunning.
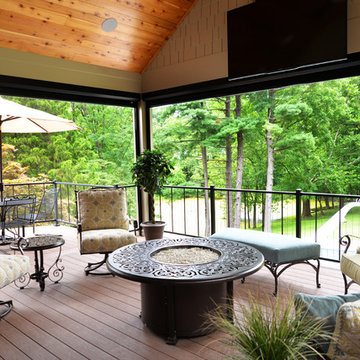
Modelo de porche cerrado clásico grande en patio trasero y anexo de casas con entablado
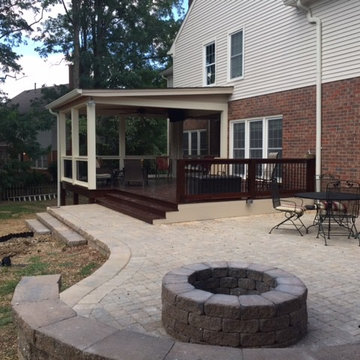
Imagen de porche cerrado contemporáneo de tamaño medio en patio trasero y anexo de casas con entablado
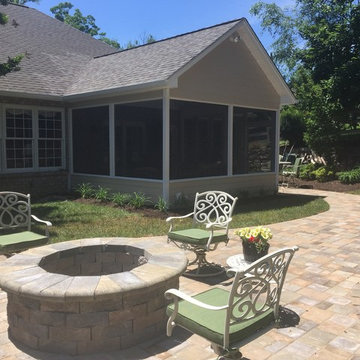
Diseño de porche cerrado clásico de tamaño medio en patio trasero y anexo de casas
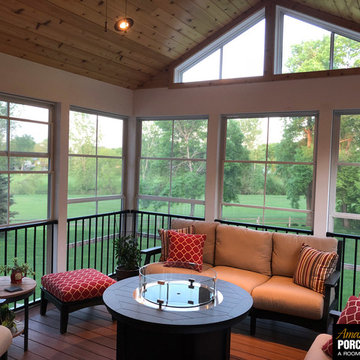
Modelo de porche cerrado actual de tamaño medio en patio trasero y anexo de casas
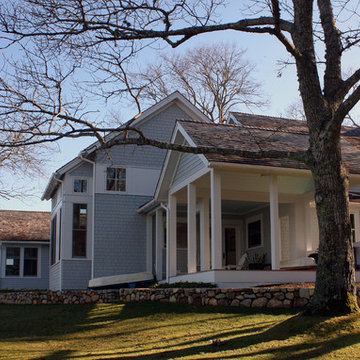
Imagen de porche cerrado tradicional renovado de tamaño medio en patio trasero y anexo de casas con entablado
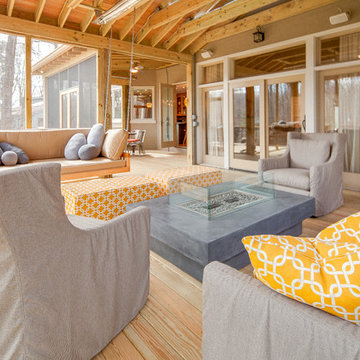
Imagen de porche cerrado actual extra grande en patio trasero y anexo de casas con entablado
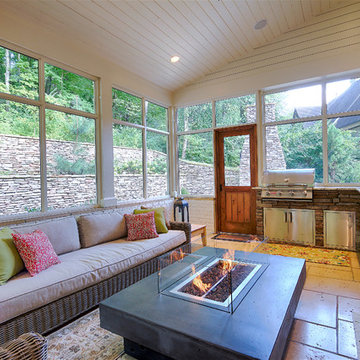
Brian McCord
Ejemplo de porche cerrado tradicional renovado en patio trasero y anexo de casas con adoquines de piedra natural
Ejemplo de porche cerrado tradicional renovado en patio trasero y anexo de casas con adoquines de piedra natural
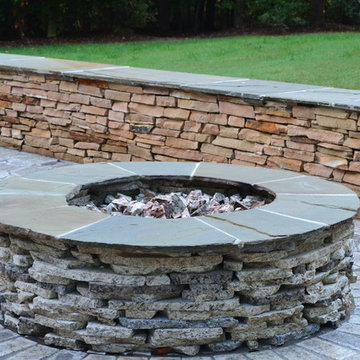
Large custom Screened in porch and patio. Screened porch features low maintenance Timbertech decking, deckorator railing, lighted trey ceiling, and inset spa. Patio is recycled granite pavers from Earthstone Pavers, a natural stacked stone wall, outdoor grill and firepit.
20 fotos de exteriores con porche cerrado
1





