50.585 fotos de exteriores con entrada/camino de jardín y paisajismo de piscina
Filtrar por
Presupuesto
Ordenar por:Popular hoy
1 - 20 de 50.585 fotos
Artículo 1 de 3

An unused area of lawn has been repurposed as a meditation garden. The meandering path of limestone step stones weaves through a birch grove. The matrix planting of carex grasses is interspersed with flowering natives throughout the season. Fall is spectacular with the blooming of aromatic asters.

Foto de camino de jardín clásico con exposición total al sol y adoquines de ladrillo
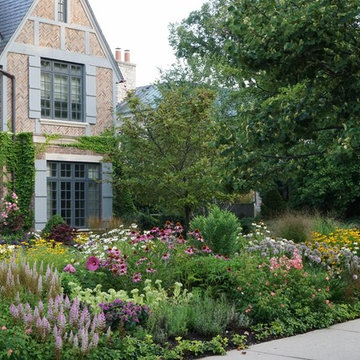
Foto de camino de jardín clásico grande en patio delantero con jardín francés, exposición parcial al sol y adoquines de hormigón
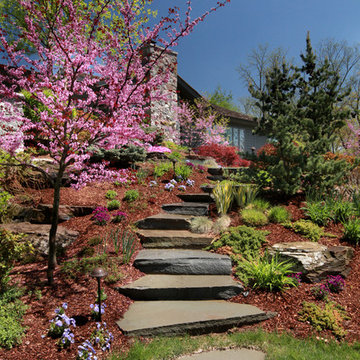
Imagen de camino de jardín clásico de tamaño medio en patio trasero con jardín francés, exposición total al sol y adoquines de piedra natural
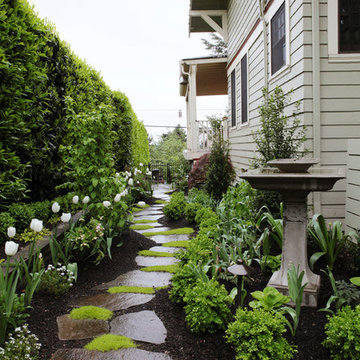
Ejemplo de camino de jardín clásico en primavera en patio lateral con exposición parcial al sol y adoquines de piedra natural
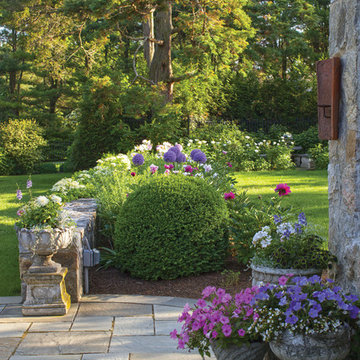
Modelo de camino de jardín de estilo americano grande en primavera en patio delantero con exposición parcial al sol, adoquines de piedra natural y jardín francés
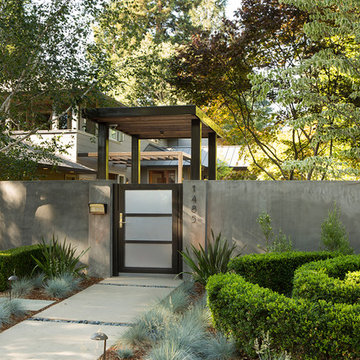
At this Palo Alto home, a concrete wall provides privacy for front yard seating. Existing boxwoods and dogwood tree at right were kept per client's wishes. (Photography by Paul Dyer)

The client's came to us wanting a design that was going to open up their small backyard and give them somewhere for their family to enjoy and entertain for many years to come.
This project presented many technical challenges due to the levels required to comply with various building regulations. Clever adaptations such privacy screens, floating deck entry and hidden pool gate behind the raised feature wall were all design elements that make this project more suitable to the smaller area.
The main design feature that was a key to the functionality of this pool was the raised infinity edge, with the pool wall designed to comply with current pool barrier standards. With no pool fence between the pool and house the space appears more open with the noise of the water falling over the edge into a carefully concealed balance tank adding a very tranquil ambience to the outdoor area.
With the accompanying fire pit and sitting area, this space not only looks amazing but is functional all year round and the low maintenance fully automated pool cleaning system provides easy operation and maintenance.
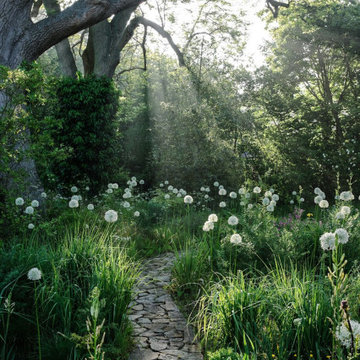
Création de jardins japonais partout en France.
Diseño de camino de jardín tradicional con exposición parcial al sol y adoquines de piedra natural
Diseño de camino de jardín tradicional con exposición parcial al sol y adoquines de piedra natural
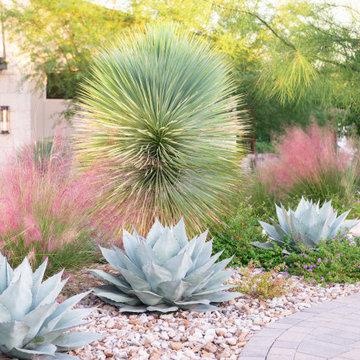
Striking Texas native botanical design with local river rock top dressing. Photographer: Greg Thomas, http://optphotography.com/
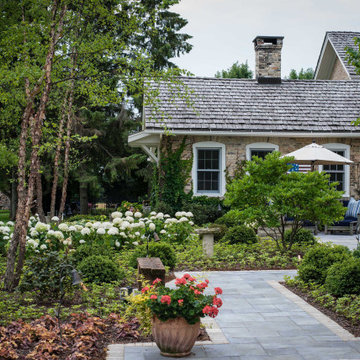
Heucherella Pumpkin Spice used as entrance plant on both ends of the walkway, Star Magnolia visually separates the driveway space from the intimate space; limestone sundial was gift from parents.
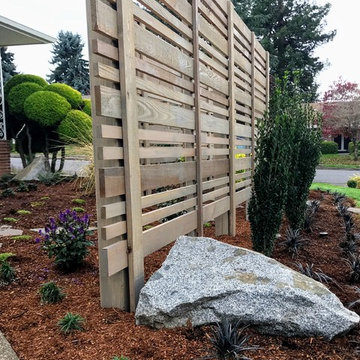
Baker Blue granite boulders were used to add a sense of age and permanence to the garden.
Landscape Design and pictures by Ben Bowen of Ross NW Watergardens
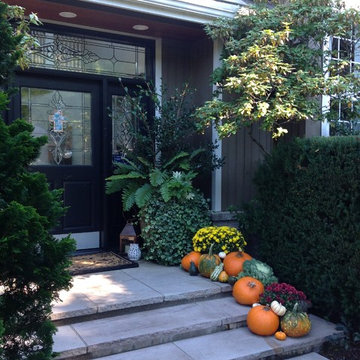
Modelo de camino de jardín tradicional renovado de tamaño medio en patio delantero con adoquines de piedra natural

Jo Fenton
Diseño de jardín tradicional pequeño en verano en patio delantero con exposición total al sol y adoquines de piedra natural
Diseño de jardín tradicional pequeño en verano en patio delantero con exposición total al sol y adoquines de piedra natural
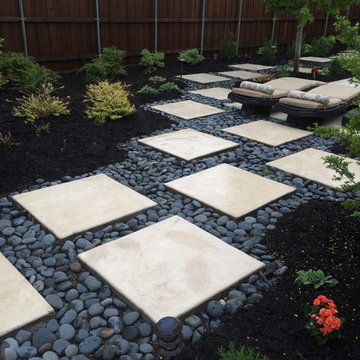
Foto de camino de jardín contemporáneo grande en patio trasero con exposición parcial al sol y adoquines de piedra natural
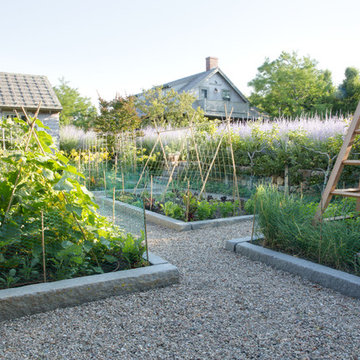
Modelo de camino de jardín clásico de tamaño medio en patio trasero con exposición parcial al sol y gravilla
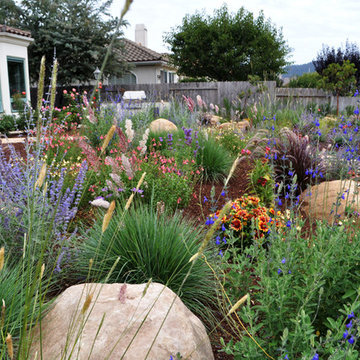
Imagen de camino de jardín contemporáneo grande en primavera en patio trasero con exposición total al sol y mantillo
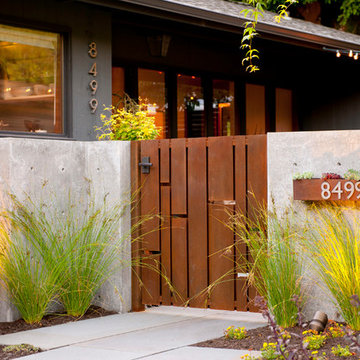
Already partially enclosed by an ipe fence and concrete wall, our client had a vision of an outdoor courtyard for entertaining on warm summer evenings since the space would be shaded by the house in the afternoon. He imagined the space with a water feature, lighting and paving surrounded by plants.
With our marching orders in place, we drew up a schematic plan quickly and met to review two options for the space. These options quickly coalesced and combined into a single vision for the space. A thick, 60” tall concrete wall would enclose the opening to the street – creating privacy and security, and making a bold statement. We knew the gate had to be interesting enough to stand up to the large concrete walls on either side, so we designed and had custom fabricated by Dennis Schleder (www.dennisschleder.com) a beautiful, visually dynamic metal gate.
Other touches include drought tolerant planting, bluestone paving with pebble accents, crushed granite paving, LED accent lighting, and outdoor furniture. Both existing trees were retained and are thriving with their new soil.
Photography by: http://www.coreenschmidt.com/

Modelo de camino de jardín minimalista pequeño en otoño en patio delantero con exposición total al sol y adoquines de hormigón
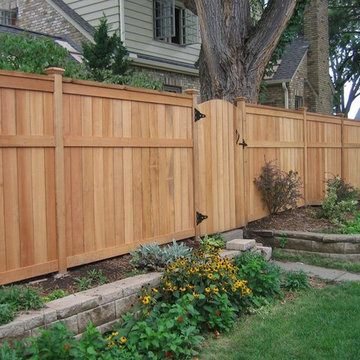
Custom cedar fence designed & installed by Dakota Unlimited.
Imagen de camino de jardín retro grande en patio trasero con jardín francés, exposición parcial al sol y adoquines de piedra natural
Imagen de camino de jardín retro grande en patio trasero con jardín francés, exposición parcial al sol y adoquines de piedra natural
50.585 fotos de exteriores con entrada/camino de jardín y paisajismo de piscina
1




