401 fotos de escaleras verdes con contrahuellas de madera
Filtrar por
Presupuesto
Ordenar por:Popular hoy
41 - 60 de 401 fotos
Artículo 1 de 3
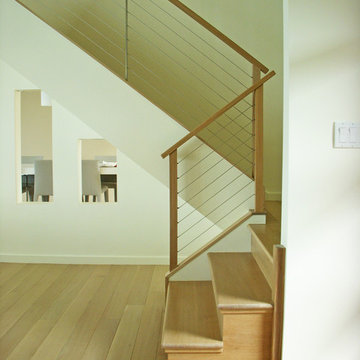
Photos by A4 Architecture. For more information about A4 Architecture + Planning and Passage Rocks visit www.A4arch.com
Modelo de escalera en U minimalista grande con escalones de madera y contrahuellas de madera
Modelo de escalera en U minimalista grande con escalones de madera y contrahuellas de madera
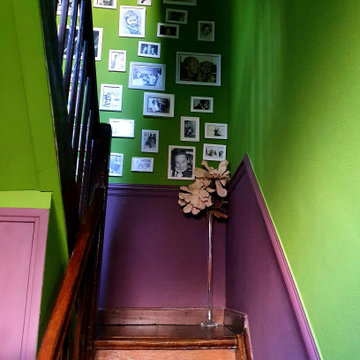
Une simple mise en teintes pour l'escalier
Galerie évolutive de photos de famille, que vous redécouvrez à chaque montée des marches !
Ejemplo de escalera de estilo de casa de campo pequeña con escalones de madera, contrahuellas de madera y barandilla de madera
Ejemplo de escalera de estilo de casa de campo pequeña con escalones de madera, contrahuellas de madera y barandilla de madera
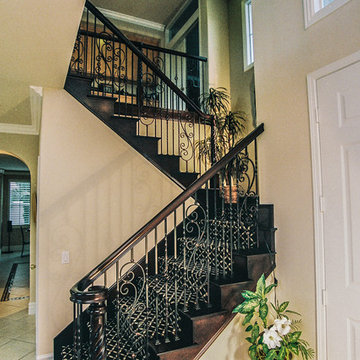
Project and Photo by Chris Doering - contact TRUADDITIONS for high quality loft design and construction. We Turn High Ceilings Into New Rooms. Specializing in loft additions and dormer room additions.
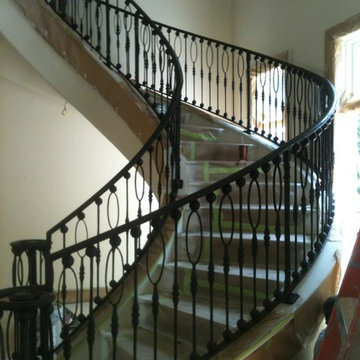
Modelo de escalera curva clásica de tamaño medio con escalones de madera y contrahuellas de madera
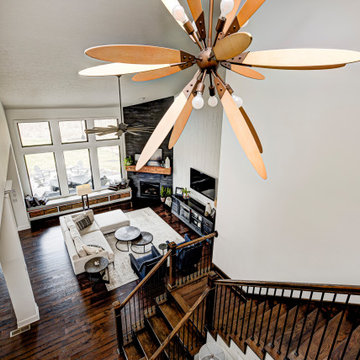
Our Carmel design-build studio was tasked with organizing our client’s basement and main floor to improve functionality and create spaces for entertaining.
In the basement, the goal was to include a simple dry bar, theater area, mingling or lounge area, playroom, and gym space with the vibe of a swanky lounge with a moody color scheme. In the large theater area, a U-shaped sectional with a sofa table and bar stools with a deep blue, gold, white, and wood theme create a sophisticated appeal. The addition of a perpendicular wall for the new bar created a nook for a long banquette. With a couple of elegant cocktail tables and chairs, it demarcates the lounge area. Sliding metal doors, chunky picture ledges, architectural accent walls, and artsy wall sconces add a pop of fun.
On the main floor, a unique feature fireplace creates architectural interest. The traditional painted surround was removed, and dark large format tile was added to the entire chase, as well as rustic iron brackets and wood mantel. The moldings behind the TV console create a dramatic dimensional feature, and a built-in bench along the back window adds extra seating and offers storage space to tuck away the toys. In the office, a beautiful feature wall was installed to balance the built-ins on the other side. The powder room also received a fun facelift, giving it character and glitz.
---
Project completed by Wendy Langston's Everything Home interior design firm, which serves Carmel, Zionsville, Fishers, Westfield, Noblesville, and Indianapolis.
For more about Everything Home, see here: https://everythinghomedesigns.com/
To learn more about this project, see here:
https://everythinghomedesigns.com/portfolio/carmel-indiana-posh-home-remodel
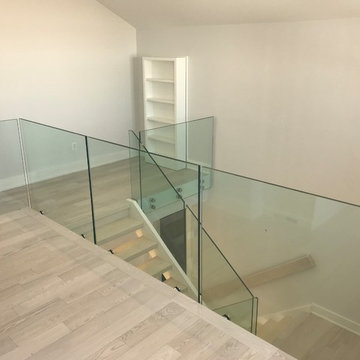
Foto de escalera en U moderna extra grande con escalones de madera, contrahuellas de madera y barandilla de vidrio
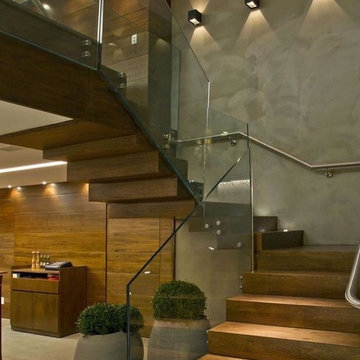
Diseño de escalera suspendida contemporánea grande con escalones de madera y contrahuellas de madera
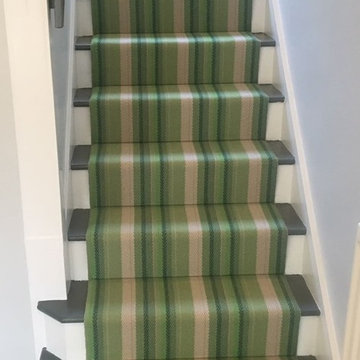
Roger Oates Iris Leaf stair runner carpet fitted to grey painted wood staircase in Cobham Surrey
Diseño de escalera en U retro de tamaño medio con escalones de madera, contrahuellas de madera y barandilla de madera
Diseño de escalera en U retro de tamaño medio con escalones de madera, contrahuellas de madera y barandilla de madera
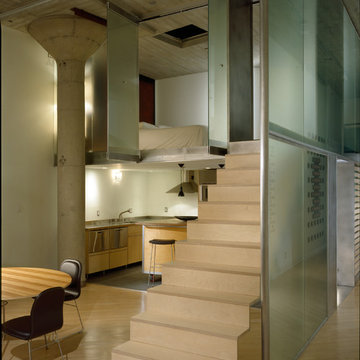
Ethan Kaplan Photography
Modelo de escalera recta moderna de tamaño medio con escalones de madera, contrahuellas de madera y barandilla de vidrio
Modelo de escalera recta moderna de tamaño medio con escalones de madera, contrahuellas de madera y barandilla de vidrio
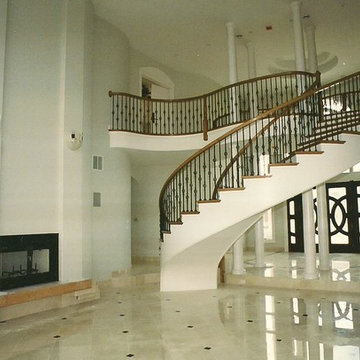
elegant view of a stunning stair case
Imagen de escalera curva mediterránea extra grande con escalones de madera y contrahuellas de madera
Imagen de escalera curva mediterránea extra grande con escalones de madera y contrahuellas de madera
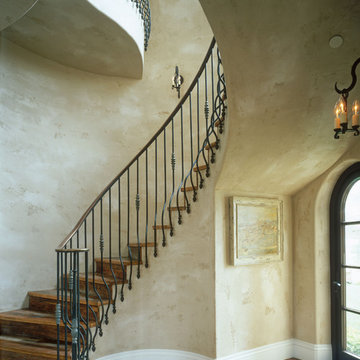
Ejemplo de escalera curva rural de tamaño medio con escalones de madera, contrahuellas de madera y barandilla de metal
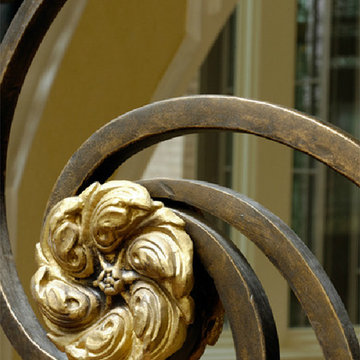
Century Stair Company managed to exceed the engineers and architects' expectations with this stunning curved staircase. Our skilled team was in charge of this masterpiece concept, design, and building; handrail system, stringers and walnut treads/risers were manufactured with the same level of precision applied by fine furniture artists.
Copyright © 2016 Century Stair Company All Rights Reserved
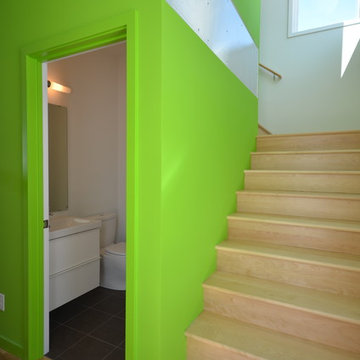
Hive Modular
Modelo de escalera en L minimalista con escalones de madera y contrahuellas de madera
Modelo de escalera en L minimalista con escalones de madera y contrahuellas de madera
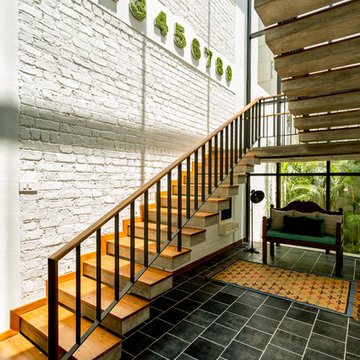
Diseño de escalera en U bohemia grande con escalones de madera y contrahuellas de madera
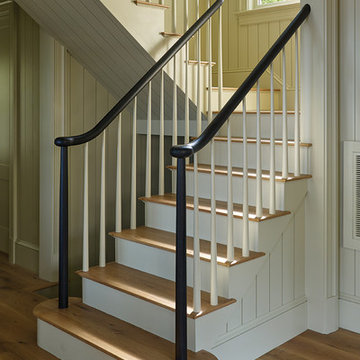
Photo copyright by Darren Setlow | @darrensetlow | darrensetlow.com
Imagen de escalera marinera con contrahuellas de madera y barandilla de madera
Imagen de escalera marinera con contrahuellas de madera y barandilla de madera
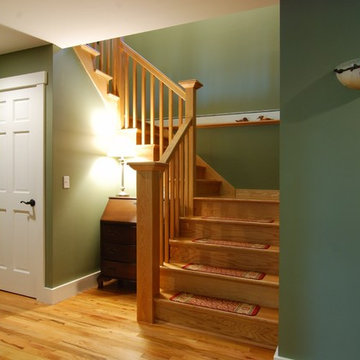
Foto de escalera en L de estilo americano de tamaño medio con escalones de madera y contrahuellas de madera
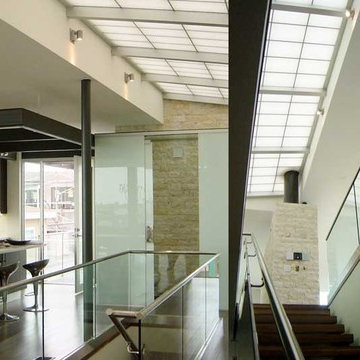
Ancient Vastu form and function design characteristics create a meditative feeling within. Two architectural boxes connected by a steel bridge. One glass box which emerges from a Turkish limestone structure, houses the living area. The other planted solidly into the earth, showcases a private entertaining deck above. Frameless glazing opens the loft style spaces completely to the panoramic ocean views. Fire elements create dramatic shadowing outside and translucent panels shower the inside with ambient light. Modern technology and innovative design elements allow electronically enclosed rooms to be completely exposed to the elements at just the right time of day. Walnut, brown oak, and bronze materials connect w/ our souls. A forty foot steel trellis pierces the building, perfect for in/out vegetation. You are greeted by an eighty foot skylight cantelievering over entry drawing you within and above into living.
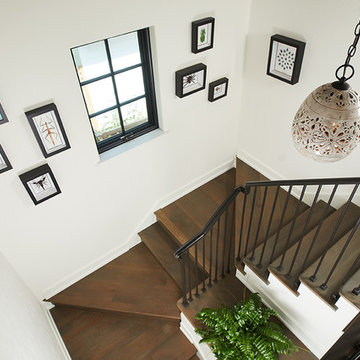
Modelo de escalera en U tradicional renovada con escalones de madera, contrahuellas de madera y barandilla de metal
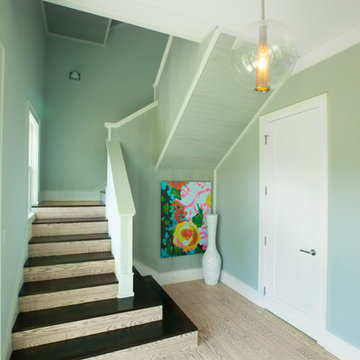
Cody Jordan
Diseño de escalera en U contemporánea con escalones de madera y contrahuellas de madera
Diseño de escalera en U contemporánea con escalones de madera y contrahuellas de madera
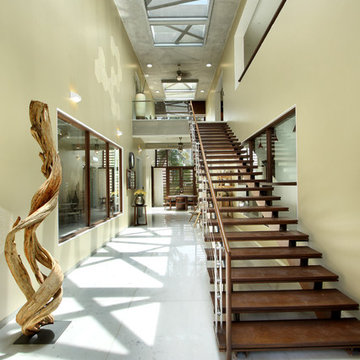
Photography: Tejas Shah
Modelo de escalera recta actual con escalones de madera y contrahuellas de madera
Modelo de escalera recta actual con escalones de madera y contrahuellas de madera
401 fotos de escaleras verdes con contrahuellas de madera
3