38.727 fotos de escaleras suspendidas y rectas
Ordenar por:Popular hoy
101 - 120 de 38.727 fotos
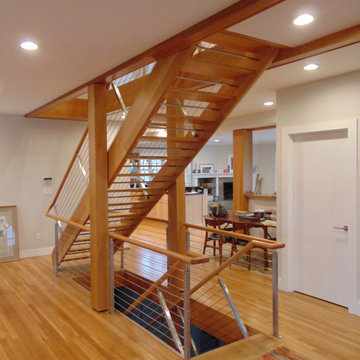
Diseño de escalera recta costera grande sin contrahuella con escalones de madera y barandilla de cable

Clean and modern staircase
© David Lauer Photography
Modelo de escalera suspendida actual de tamaño medio sin contrahuella con escalones de madera y barandilla de cable
Modelo de escalera suspendida actual de tamaño medio sin contrahuella con escalones de madera y barandilla de cable
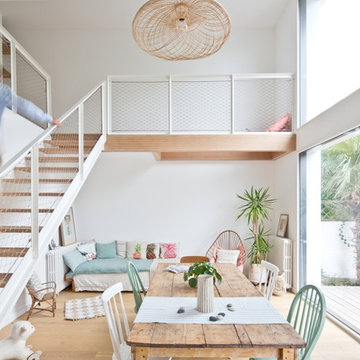
L'ancienne dalle est ouverte pour offrir un grand volume d'habitation et faire rentrer la lumière. L'escalier a été déplacé pour lier les espaces. il est en bois et métal, les garde sont en filet inox
Johnathan le toublon
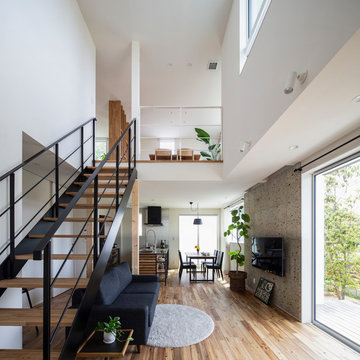
Modelo de escalera recta de estilo zen sin contrahuella con escalones de madera y barandilla de metal
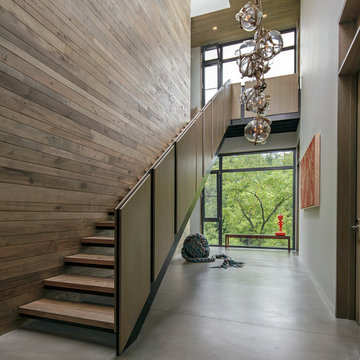
Project for: BWA
Foto de escalera recta minimalista grande sin contrahuella con escalones de madera y barandilla de varios materiales
Foto de escalera recta minimalista grande sin contrahuella con escalones de madera y barandilla de varios materiales
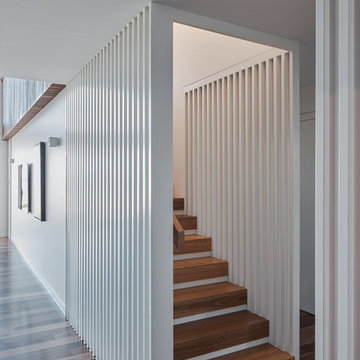
Timber stairs with white risers & white timber screen style balustrade
Diseño de escalera recta minimalista de tamaño medio con escalones de madera, contrahuellas de madera pintada y barandilla de madera
Diseño de escalera recta minimalista de tamaño medio con escalones de madera, contrahuellas de madera pintada y barandilla de madera
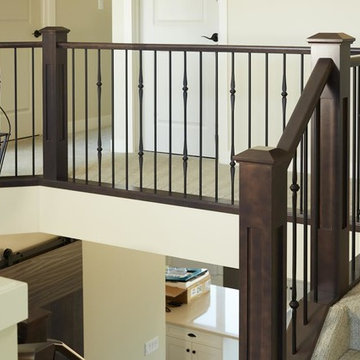
Diseño de escalera recta actual con escalones enmoquetados, contrahuellas enmoquetadas y barandilla de varios materiales
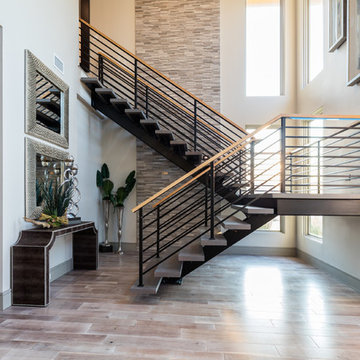
Stairwell
Foto de escalera suspendida contemporánea grande sin contrahuella con escalones de hormigón y barandilla de cable
Foto de escalera suspendida contemporánea grande sin contrahuella con escalones de hormigón y barandilla de cable
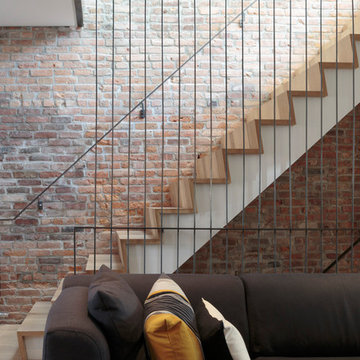
An exposed brick party wall contrasts the primarily white wall finishes. The stairs finished with light oak treads and risers, and a custom thin black steel railing and balustrade design.
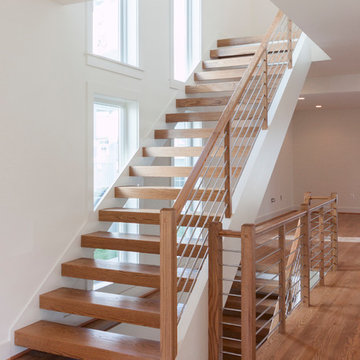
A remarkable Architect/Builder selected us to help design, build and install his geometric/contemporary four-level staircase; definitively not a “cookie-cutter” stair design, capable to blend/accompany very well the geometric forms of the custom millwork found throughout the home, and the spectacular chef’s kitchen/adjoining light filled family room. Since the architect’s goal was to allow plenty of natural light in at all times (staircase is located next to wall of windows), the stairs feature solid 2” oak treads with 4” nose extensions, absence of risers, and beautifully finished poplar stringers. The horizontal cable balustrade system flows dramatically from the lower level rec room to the magnificent view offered by the fourth level roof top deck. CSC © 1976-2020 Century Stair Company. All rights reserved.
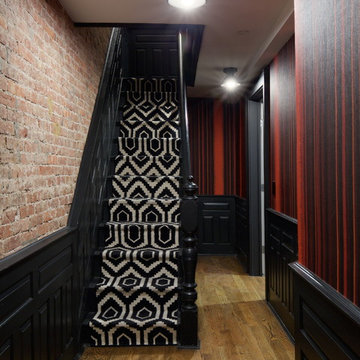
This Dutch Renaissance Revival style Brownstone located in a historic district of the Crown heights neighborhood of Brooklyn was built in 1899. The brownstone was converted to a boarding house in the 1950’s and experienced many years of neglect which made much of the interior detailing unsalvageable with the exception of the stairwell. Therefore the new owners decided to gut renovate the majority of the home, converting it into a four family home. The bottom two units are owner occupied, the design of each includes common elements yet also reflects the style of each owner. Both units have modern kitchens with new high end appliances and stone countertops. They both have had the original wood paneling restored or repaired and both feature large open bathrooms with freestanding tubs, marble slab walls and radiant heated concrete floors. The garden apartment features an open living/dining area that flows through the kitchen to get to the outdoor space. In the kitchen and living room feature large steel French doors which serve to bring the outdoors in. The garden was fully renovated and features a deck with a pergola. Other unique features of this apartment include a modern custom crown molding, a bright geometric tiled fireplace and the labyrinth wallpaper in the powder room. The upper two floors were designed as rental units and feature open kitchens/living areas, exposed brick walls and white subway tiled bathrooms.
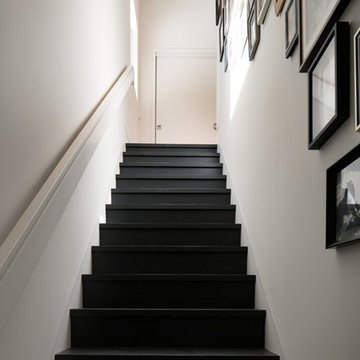
Deborah Scannell
Diseño de escalera recta contemporánea de tamaño medio con escalones de madera pintada, contrahuellas de madera pintada y barandilla de madera
Diseño de escalera recta contemporánea de tamaño medio con escalones de madera pintada, contrahuellas de madera pintada y barandilla de madera
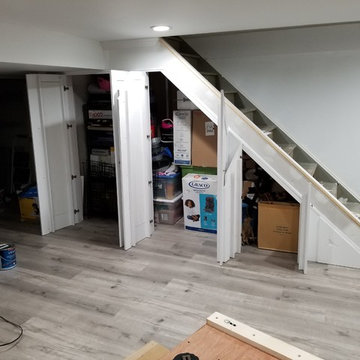
This basement needed to utilize every square foot of storage. These shaker style doors were built to hide the stored items under the stairs.
Foto de escalera recta clásica pequeña con escalones de madera
Foto de escalera recta clásica pequeña con escalones de madera
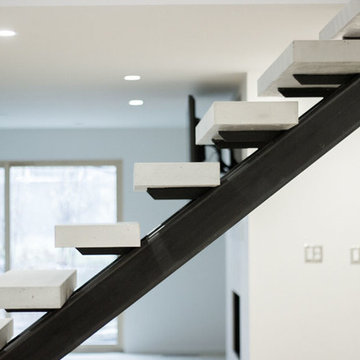
Organicrete® concrete floating stairway ascending to the upper floor with Ironclad® metal railing.
Ejemplo de escalera suspendida moderna grande sin contrahuella con escalones de hormigón y barandilla de metal
Ejemplo de escalera suspendida moderna grande sin contrahuella con escalones de hormigón y barandilla de metal

Beth Singer Photographer, Inc.
Modelo de escalera recta contemporánea grande sin contrahuella con escalones de mármol y barandilla de metal
Modelo de escalera recta contemporánea grande sin contrahuella con escalones de mármol y barandilla de metal
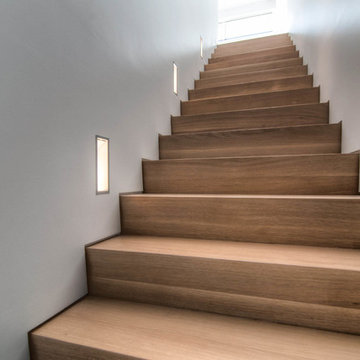
Imagen de escalera recta moderna de tamaño medio con escalones de madera y contrahuellas de madera

Félix 13
Foto de escalera recta actual de tamaño medio con escalones de madera pintada, contrahuellas de madera pintada y barandilla de cable
Foto de escalera recta actual de tamaño medio con escalones de madera pintada, contrahuellas de madera pintada y barandilla de cable
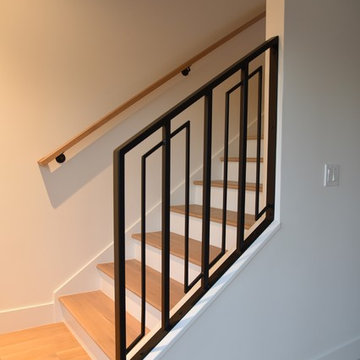
Diseño de escalera recta moderna de tamaño medio con escalones de madera, contrahuellas de madera pintada y barandilla de madera
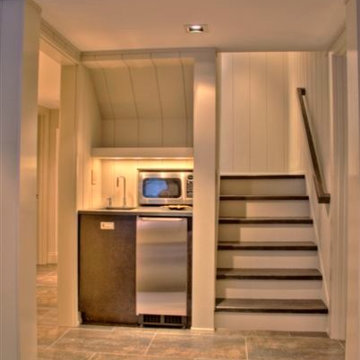
Foto de escalera recta campestre pequeña con escalones de madera y contrahuellas de madera pintada
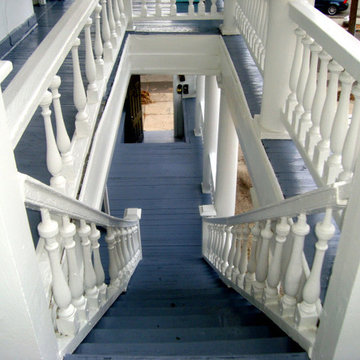
Foto de escalera recta tradicional de tamaño medio con escalones de madera pintada y contrahuellas de madera pintada
38.727 fotos de escaleras suspendidas y rectas
6