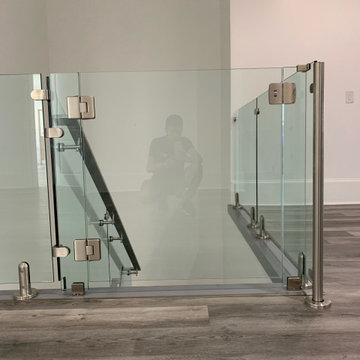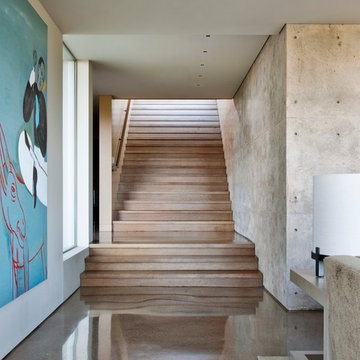2.814 fotos de escaleras rectas grises
Ordenar por:Popular hoy
81 - 100 de 2814 fotos
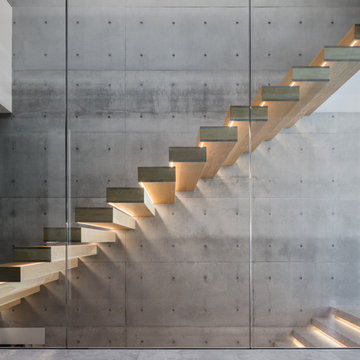
Foto de escalera recta contemporánea grande con escalones de madera, contrahuellas de madera y barandilla de vidrio
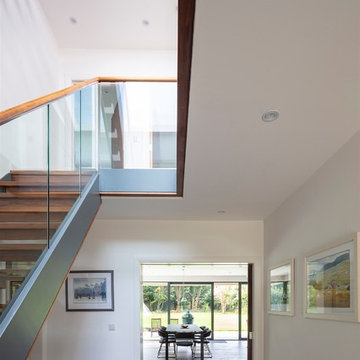
Richard Hatch Photography
Modelo de escalera recta moderna grande sin contrahuella con escalones de madera y barandilla de vidrio
Modelo de escalera recta moderna grande sin contrahuella con escalones de madera y barandilla de vidrio
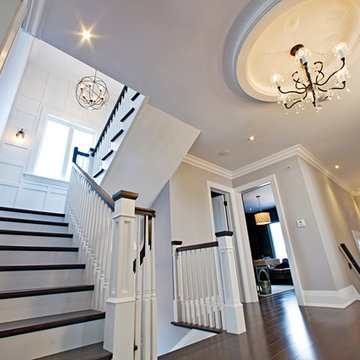
Hardcore Renos
Foto de escalera recta tradicional renovada grande con escalones de madera y contrahuellas de madera
Foto de escalera recta tradicional renovada grande con escalones de madera y contrahuellas de madera
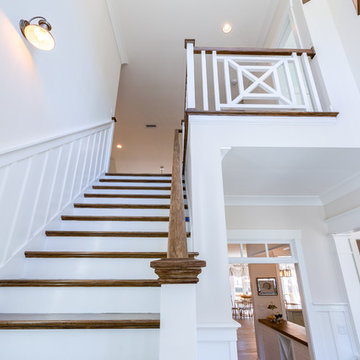
Modelo de escalera recta grande con escalones de madera, contrahuellas de madera pintada y barandilla de madera
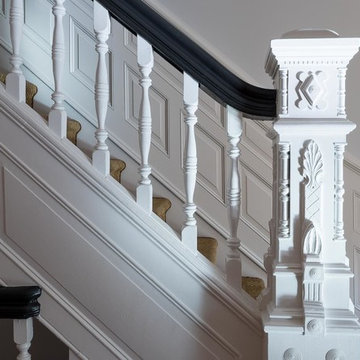
Ejemplo de escalera recta clásica renovada con escalones enmoquetados y contrahuellas enmoquetadas
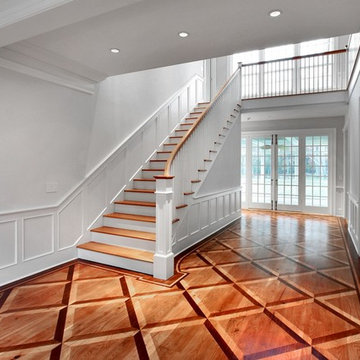
Custom white oak stenciled floor and staircase.
Imagen de escalera recta clásica de tamaño medio con escalones de madera y contrahuellas de madera
Imagen de escalera recta clásica de tamaño medio con escalones de madera y contrahuellas de madera
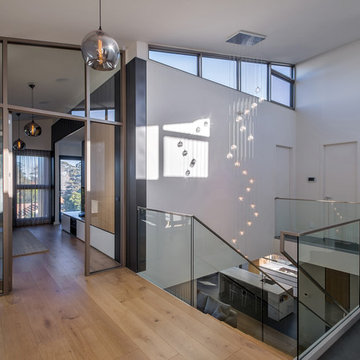
John Vos
Ejemplo de escalera recta minimalista de tamaño medio sin contrahuella con escalones de madera y barandilla de vidrio
Ejemplo de escalera recta minimalista de tamaño medio sin contrahuella con escalones de madera y barandilla de vidrio
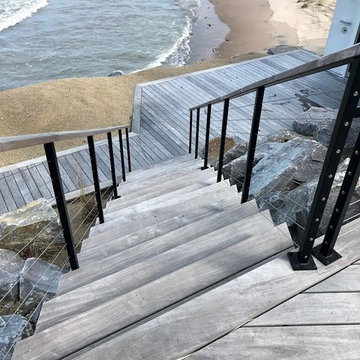
Diseño de escalera recta costera de tamaño medio con escalones de madera, contrahuellas de madera y barandilla de cable
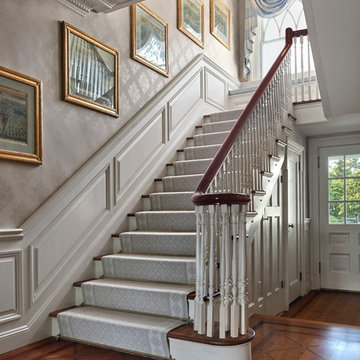
From grand estates, to exquisite country homes, to whole house renovations, the quality and attention to detail of a "Significant Homes" custom home is immediately apparent. Full time on-site supervision, a dedicated office staff and hand picked professional craftsmen are the team that take you from groundbreaking to occupancy. Every "Significant Homes" project represents 45 years of luxury homebuilding experience, and a commitment to quality widely recognized by architects, the press and, most of all....thoroughly satisfied homeowners. Our projects have been published in Architectural Digest 6 times along with many other publications and books. Though the lion share of our work has been in Fairfield and Westchester counties, we have built homes in Palm Beach, Aspen, Maine, Nantucket and Long Island.
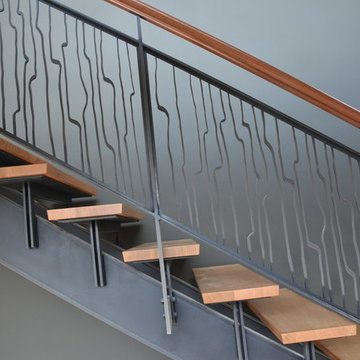
The Elliott Bay House is located on an urban site facing Puget Sound in Washington State. The architectural massing of the house has been wrapped around a south-facing, courtyard dominated by a large reflecting pool with two “floating” basalt boulders. The main living space has sweeping westerly views of Puget Sound and the Olympic Mountains. The east side of the living space is the courtyard with reflecting pool, providing a sense of intimacy and quiet in contrast to the dramatic views on the west side.
Similar to other FINNE projects, a strong sense of “crafted modernism” is present in the house. A water jet-cut steel fence and gate leads to the house entry. Stainless steel stands elevate the basalt boulders in the pool so they hover slightly above the water’s surface. Roof drainage from the living space drops onto the basalt boulder in a 10-ft. waterfall. Exterior siding is custom stained red cedar with two different patterns and colors. The striking steel and wood stairs have water jet-cut steel railings with a pattern based on hand-drawn ink brush strokes. The beech interior cabinets have a custom topographic milled pattern called “imaginary landscape.” Freeform steel lighting bars in the ceiling tie together the kitchen and dining spaces.
The house is highly energy efficient and sustainable. All roof drainage is directed to the reflecting pool for collection. The house is insulated 30% higher than code. Radiant heating is used throughout; generous glass areas provide natural lighting and ventilation; large overhangs are used for sun and snow protection; interior wood is FSC certified. The house has been pre-wired for photovoltaic roof panels, and an electric vehicle charging station has been installed in the garage.
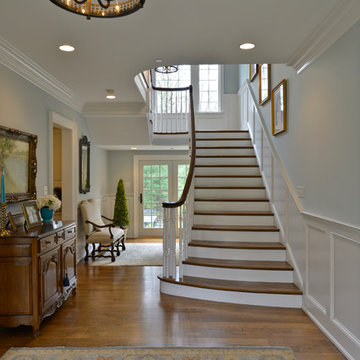
© 2013 John M. Lewis Photography
Imagen de escalera recta clásica grande con escalones de madera, contrahuellas de madera pintada y barandilla de madera
Imagen de escalera recta clásica grande con escalones de madera, contrahuellas de madera pintada y barandilla de madera
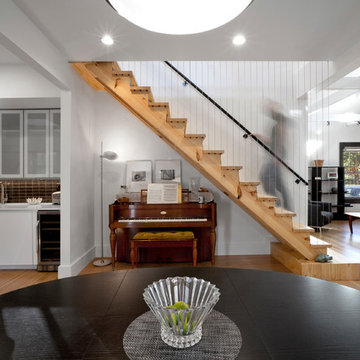
Project Architect and "Maker" Paul Reynolds plays the "stair harp" as he inclines the architectural stair - Architecture/Interiors/Renderings/Photography: HAUS | Architecture - Construction Management: WERK | Building Modern
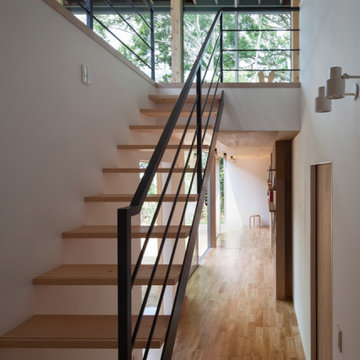
Foto de escalera recta actual de tamaño medio sin contrahuella con escalones de madera y barandilla de metal
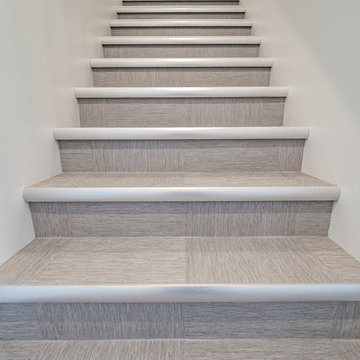
Home Builder Ridge Stone Homes
Modelo de escalera recta escandinava de tamaño medio con escalones con baldosas, contrahuellas con baldosas y/o azulejos y barandilla de metal
Modelo de escalera recta escandinava de tamaño medio con escalones con baldosas, contrahuellas con baldosas y/o azulejos y barandilla de metal
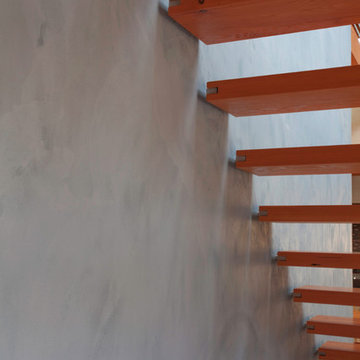
Copyrights: WA design
Modelo de escalera recta minimalista grande sin contrahuella con escalones de madera
Modelo de escalera recta minimalista grande sin contrahuella con escalones de madera
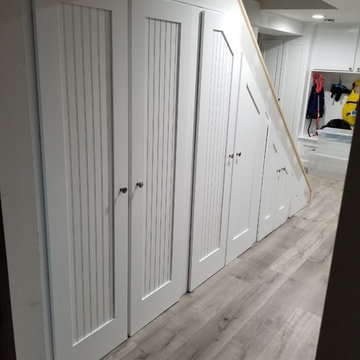
This basement needed to utilize every square foot of storage. These shaker style doors were built to hide the stored items under the stairs.
Diseño de escalera recta tradicional pequeña con escalones de madera
Diseño de escalera recta tradicional pequeña con escalones de madera
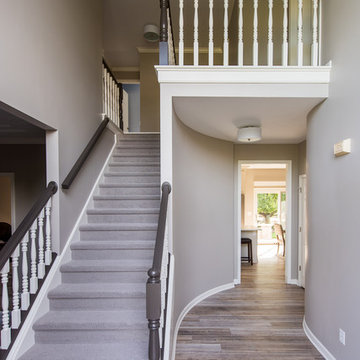
Our clients have lived in this suburban custom home for 25 years. It was built in the early 90s. They love the home and location. It’s their forever home. We were hired to reimagine the space, design, specify, and manage the project renovation and trades. We designed the entry, kitchen, and family room, and it took us eight weeks to complete the project.
Project completed by Wendy Langston's Everything Home interior design firm, which serves Carmel, Zionsville, Fishers, Westfield, Noblesville, and Indianapolis.
For more about Everything Home, click here: https://everythinghomedesigns.com/
To learn more about this project, click here:
https://everythinghomedesigns.com/portfolio/90s-home-renovation/
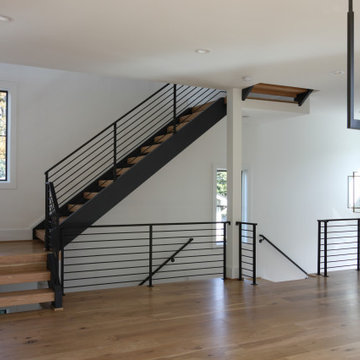
Black painted stringers, thick oak treads, open risers and metal railings are the backdrop for this elegant and sophisticated open-plan home. The stairs complement the white painted walls, dark windows and doors, and gorgeous hardwood flooring. CSC © 1976-2021 Century Stair Company. All rights reserved.
2.814 fotos de escaleras rectas grises
5
