638 fotos de escaleras pequeñas con contrahuellas enmoquetadas
Filtrar por
Presupuesto
Ordenar por:Popular hoy
41 - 60 de 638 fotos
Artículo 1 de 3
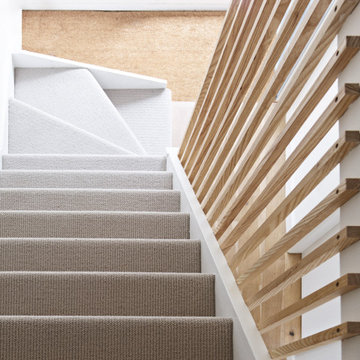
Diseño de escalera recta moderna pequeña con escalones enmoquetados, contrahuellas enmoquetadas y barandilla de madera
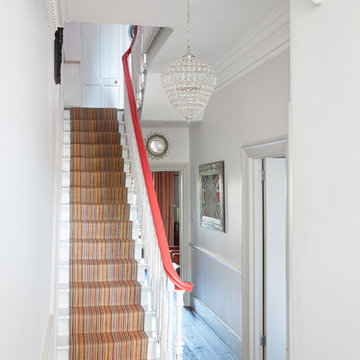
Andrew Beasley
Foto de escalera recta bohemia pequeña con escalones enmoquetados y contrahuellas enmoquetadas
Foto de escalera recta bohemia pequeña con escalones enmoquetados y contrahuellas enmoquetadas
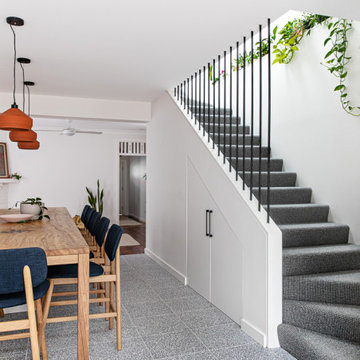
Ejemplo de escalera en L contemporánea pequeña con escalones enmoquetados, contrahuellas enmoquetadas y barandilla de metal
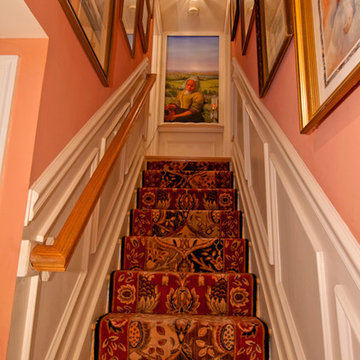
When you live in a small house, a trick to making it feel bigger is to bring attention to the transitional areas such as this stair case. Simply dressing it up with a runner, wainscoting, artwork and colorful walls makes you experience the space as part of the square footage of your house every time you use it. The tromp l'oiel mural at the top of the stairs, painted by Wendy Chapin of Silver Spring, MD, suggests even more space. She created a "window" for me that leads the eye to a vast valley beyond. The cutout figure she copied from a Vermeer painting invites the viewer to come upstairs. What fun!
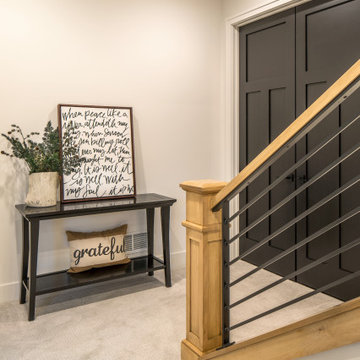
Imagen de escalera recta minimalista pequeña con escalones enmoquetados, contrahuellas enmoquetadas y barandilla de varios materiales
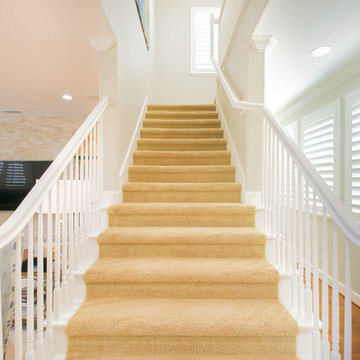
Modelo de escalera recta tradicional renovada pequeña con escalones enmoquetados, contrahuellas enmoquetadas y barandilla de madera
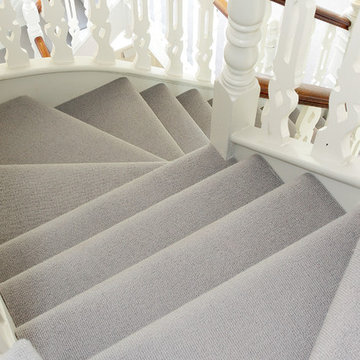
100% Wool loop pile carpet fully fitted to staircase.
Modelo de escalera en L actual pequeña con escalones enmoquetados y contrahuellas enmoquetadas
Modelo de escalera en L actual pequeña con escalones enmoquetados y contrahuellas enmoquetadas
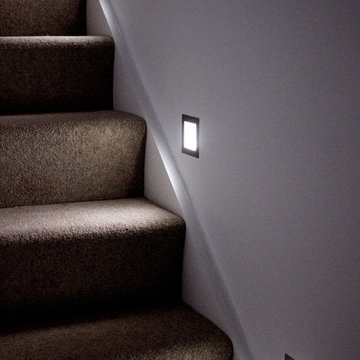
OPS initially identified the potential to develop in the garden of an existing 1930s house (which OPS subsequently refurbished and remodelled). A scoping study was undertaken to consider the financial viability of various schemes, determining the build costs and end values in addition to demand for such accommodation in the area.
OPS worked closely with the appointed architect throughout, and planning permission was granted for a pair of semi-detached houses. The existing pattern of semi-detached properties is thus continued, albeit following the curvature of the road. The design draws on features from neighbouring properties covering range of eras, from Victorian/Edwardian villas to 1930s semi-detached houses. The materials used have been carefully considered and include square Bath stone bay windows. The properties are timber framed above piled foundations and are highly energy efficient, exceeding current building regulations. In addition to insulation within the timber frame, an additional insulation board is fixed to the external face which in turn receives the self-coloured render coat.
OPS maintained a prominent role within the project team during the build. OPS were solely responsible for the design and specification of the kitchens which feature handleless doors/drawers and Corian worksurfaces, and provided continued input into the landscape design, bathrooms and specification of floor coverings.
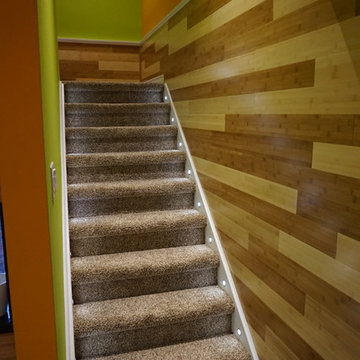
MARCIN SADA-SADOWSKI
Foto de escalera recta moderna pequeña con escalones enmoquetados y contrahuellas enmoquetadas
Foto de escalera recta moderna pequeña con escalones enmoquetados y contrahuellas enmoquetadas
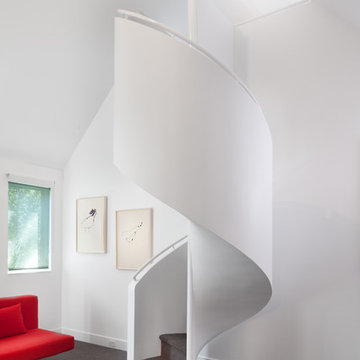
Photography by Morgan Howarth
Imagen de escalera de caracol clásica renovada pequeña con escalones enmoquetados y contrahuellas enmoquetadas
Imagen de escalera de caracol clásica renovada pequeña con escalones enmoquetados y contrahuellas enmoquetadas
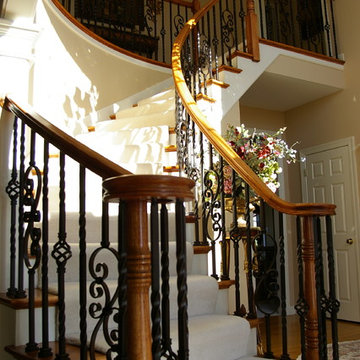
Updated grand entry by replacing white wooden spindles with black iron spindles.
Diseño de escalera curva pequeña con escalones de madera y contrahuellas enmoquetadas
Diseño de escalera curva pequeña con escalones de madera y contrahuellas enmoquetadas
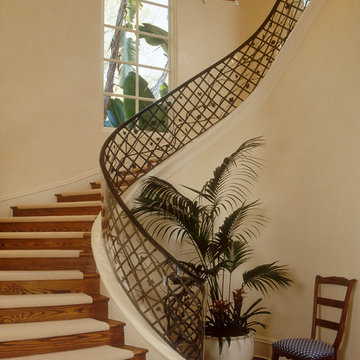
Foto de escalera curva clásica pequeña con escalones de madera y contrahuellas enmoquetadas
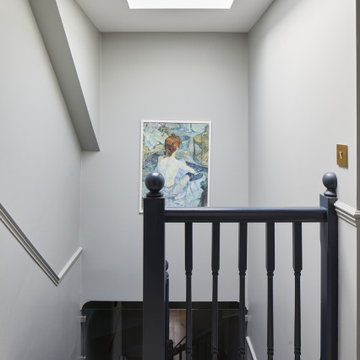
Modelo de escalera de caracol tradicional renovada pequeña con escalones de madera, contrahuellas enmoquetadas, barandilla de madera y machihembrado
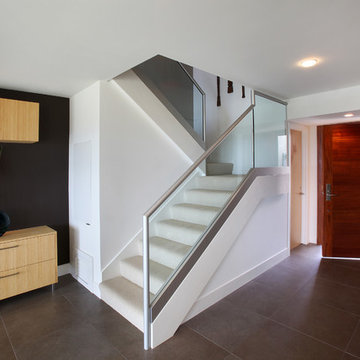
Photos by Aidin Mariscal
Diseño de escalera en U moderna pequeña con escalones enmoquetados, contrahuellas enmoquetadas y barandilla de vidrio
Diseño de escalera en U moderna pequeña con escalones enmoquetados, contrahuellas enmoquetadas y barandilla de vidrio
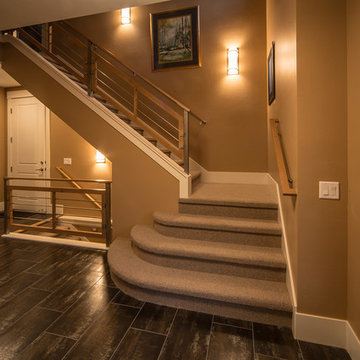
Dramatic stainless steel and alder custom stair guardrail.
Diseño de escalera en L actual pequeña con escalones enmoquetados y contrahuellas enmoquetadas
Diseño de escalera en L actual pequeña con escalones enmoquetados y contrahuellas enmoquetadas
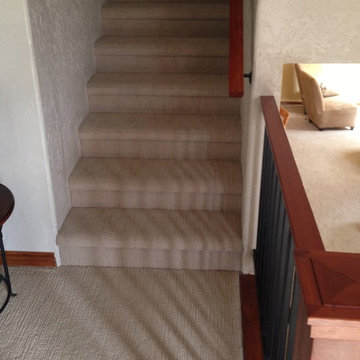
Linear patterned, plush carpet provides texture that runs with the staircase giving a seamless appearance.
Modelo de escalera recta actual pequeña con escalones enmoquetados y contrahuellas enmoquetadas
Modelo de escalera recta actual pequeña con escalones enmoquetados y contrahuellas enmoquetadas
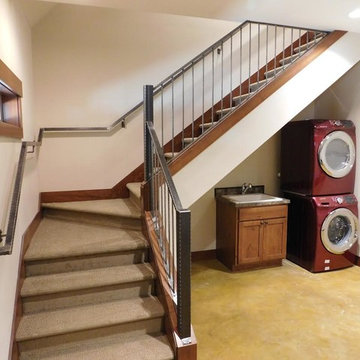
New project - we call them garageominiums :) Garage with Mother In Law at Sun Country Golf Course in Cle Elum, WA
Exterior - Exercise room, stained concrete floors and custom fabricated metal stair railing
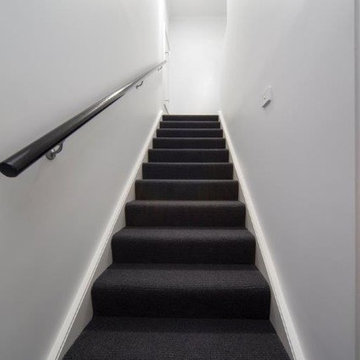
Modelo de escalera recta actual pequeña con escalones enmoquetados, contrahuellas enmoquetadas y barandilla de metal
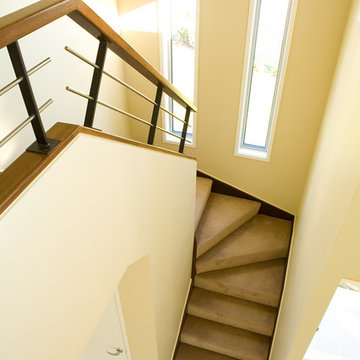
Light streaming through the motif aligned stairway windows.
Diseño de escalera en U pequeña con escalones enmoquetados y contrahuellas enmoquetadas
Diseño de escalera en U pequeña con escalones enmoquetados y contrahuellas enmoquetadas
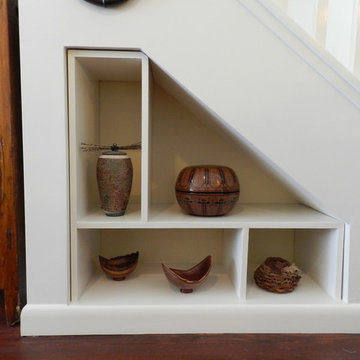
Renovated staircase features painted wood display shelving that can be slid-out to create one large display niche.
Modelo de escalera recta clásica renovada pequeña con escalones enmoquetados y contrahuellas enmoquetadas
Modelo de escalera recta clásica renovada pequeña con escalones enmoquetados y contrahuellas enmoquetadas
638 fotos de escaleras pequeñas con contrahuellas enmoquetadas
3