2.860 fotos de escaleras pequeñas con contrahuellas de madera
Filtrar por
Presupuesto
Ordenar por:Popular hoy
61 - 80 de 2860 fotos
Artículo 1 de 3
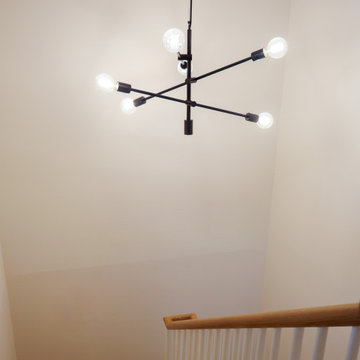
Imagen de escalera en U minimalista pequeña con escalones de madera, contrahuellas de madera y barandilla de madera
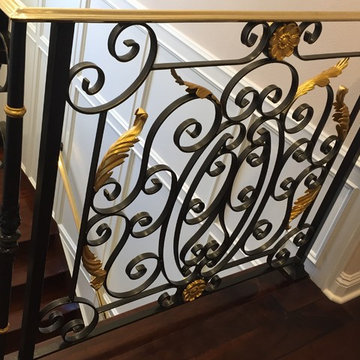
Modelo de escalera recta tradicional pequeña con escalones de madera y contrahuellas de madera
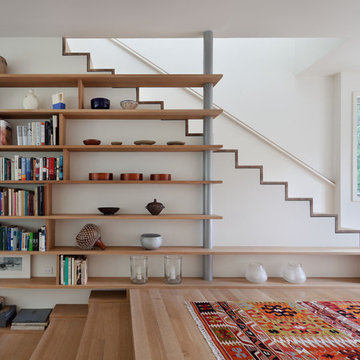
© Michael Moran/OTTO
Foto de escalera contemporánea pequeña con escalones de madera y contrahuellas de madera
Foto de escalera contemporánea pequeña con escalones de madera y contrahuellas de madera
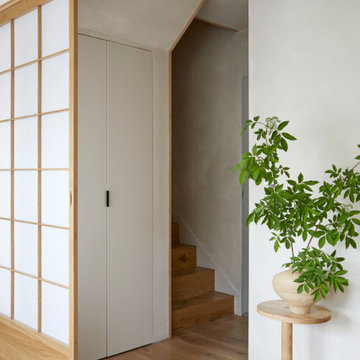
Modelo de escalera en U de estilo zen pequeña con escalones de madera y contrahuellas de madera
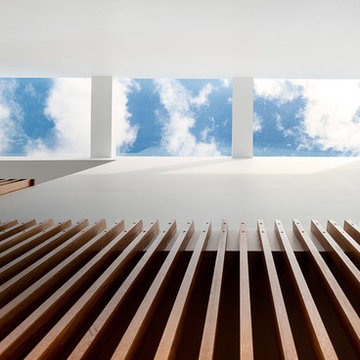
The extension to this 1890’s single-fronted, weatherboard cottage in Hawthorne, Melbourne is an exercise in clever, compact planning that seamlessly weaves together traditional and contemporary architecture.
The extension preserves the scale, materiality and character of the traditional Victorian frontage whilst introducing an elegant two-storey extension to the rear.
A delicate screen of vertical timbers tempers light, view and privacy to create the characteristic ‘veil’ that encloses the upper level bedroom suite.
The rhythmic timber screen becomes a unifying design element that extends into the interior in the form of a staircase balustrade. The balustrade screen visually animates an otherwise muted interior sensitively set within the historic shell.
Light wells distributed across the roof plan sun-wash walls and flood the open planned interior with natural light. Double height spaces, established above the staircase and dining room table, create volumetric interest. Improved visual connections to the back garden evoke a sense of spatial generosity that far exceeds the modest dimensions of the home’s interior footprint.
Jonathan Ng, Itsuka Studio
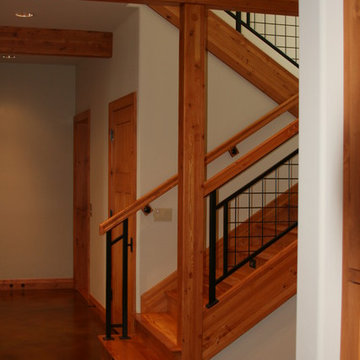
McCall
Custom made stairs to emulate the glue laminated beams in the house. Square iron tubing newel posts with off sets at top and bottom midrails intersections and 1/4'' welded mesh panels. The reclaimed wood flooring continue down with the tread and risers
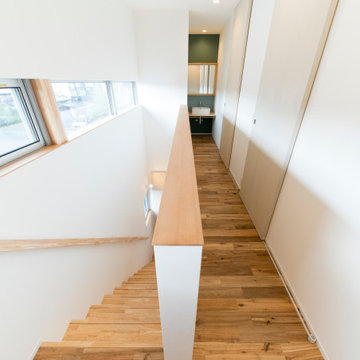
外観は、黒いBOXの手前にと木の壁を配したような構成としています。
木製ドアを開けると広々とした玄関。
正面には坪庭、右側には大きなシュークロゼット。
リビングダイニングルームは、大開口で屋外デッキとつながっているため、実際よりも広く感じられます。
100㎡以下のコンパクトな空間ですが、廊下などの移動空間を省略することで、リビングダイニングが少しでも広くなるようプランニングしています。
屋外デッキは、高い塀で外部からの視線をカットすることでプライバシーを確保しているため、のんびりくつろぐことができます。
家の名前にもなった『COCKPIT』と呼ばれる操縦席のような部屋は、いったん入ると出たくなくなる、超コンパクト空間です。
リビングの一角に設けたスタディコーナー、コンパクトな家事動線などを工夫しました。
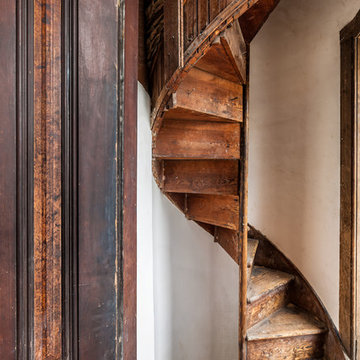
Ejemplo de escalera de caracol tradicional pequeña con escalones de madera y contrahuellas de madera
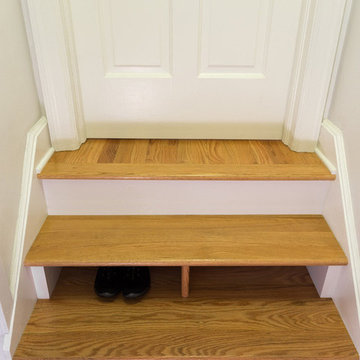
This staircase leading to this home's back door was rebuilt to include under-stair storage. The stair fronts were left open, and the inside of the staircase was framed, allowing a continuation of flooring. The extra floor space in this staircase creates the perfect shoe storage and eliminating the chance of tripping over shoes.
Project designed by Skokie renovation firm, Chi Renovation & Design. They serve the Chicagoland area, and it's surrounding suburbs, with an emphasis on the North Side and North Shore. You'll find their work from the Loop through Lincoln Park, Skokie, Evanston, Wilmette, and all of the way up to Lake Forest.
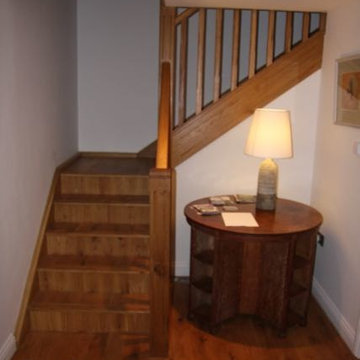
Entrance hall created at the back of an old garage with light spilling down from rooflights on floor above. A new oak staircase leads upstairs to the kitchen and living room
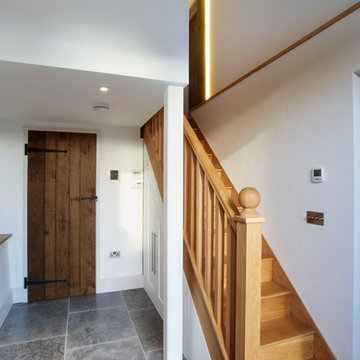
En suite bathroom floor steel column supported painted in white, allowing for small storage space underneath and compact staircase for access.
Ejemplo de escalera recta tradicional pequeña con escalones de madera y contrahuellas de madera
Ejemplo de escalera recta tradicional pequeña con escalones de madera y contrahuellas de madera

The homeowner works from home during the day, so the office was placed with the view front and center. Although a rooftop deck and code compliant staircase were outside the scope and budget of the project, a roof access hatch and hidden staircase were included. The hidden staircase is actually a bookcase, but the view from the roof top was too good to pass up!
Vista Estate Imaging

A compact yet comfortable contemporary space designed to create an intimate setting for family and friends.
Modelo de escalera recta actual pequeña con escalones de madera, contrahuellas de madera, barandilla de vidrio y madera
Modelo de escalera recta actual pequeña con escalones de madera, contrahuellas de madera, barandilla de vidrio y madera
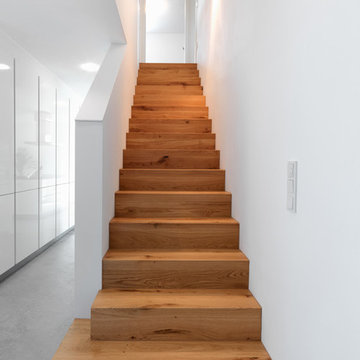
Treppe
Foto de escalera recta moderna pequeña con escalones de madera y contrahuellas de madera
Foto de escalera recta moderna pequeña con escalones de madera y contrahuellas de madera
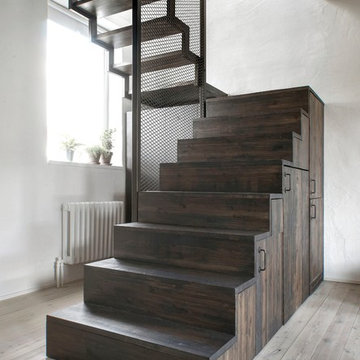
INT2 architecture
Diseño de escalera en U industrial pequeña con contrahuellas de madera, barandilla de metal y escalones de madera
Diseño de escalera en U industrial pequeña con contrahuellas de madera, barandilla de metal y escalones de madera
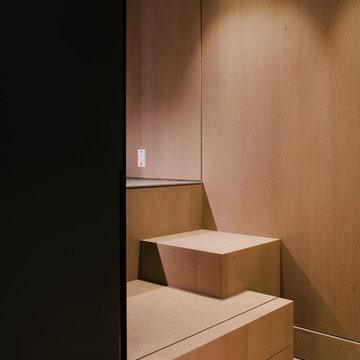
Modelo de escalera recta minimalista pequeña con escalones de madera y contrahuellas de madera
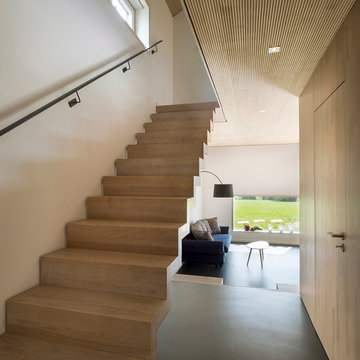
Imagen de escalera recta contemporánea pequeña con escalones de madera y contrahuellas de madera
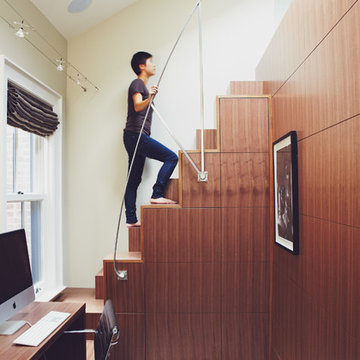
Michael Graydon
Imagen de escalera recta contemporánea pequeña con escalones de madera y contrahuellas de madera
Imagen de escalera recta contemporánea pequeña con escalones de madera y contrahuellas de madera
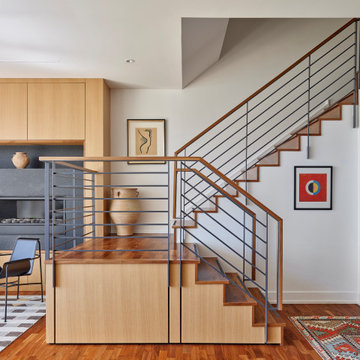
Open stair with steel railing. Photo: Jeffrey Totaro.
Foto de escalera en U contemporánea pequeña con escalones de madera, contrahuellas de madera y barandilla de metal
Foto de escalera en U contemporánea pequeña con escalones de madera, contrahuellas de madera y barandilla de metal
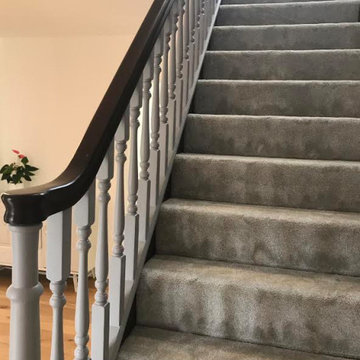
Wanting to retain the character look of this old staircase
on the south coast we brought it back to life with a mix
of grey paint and varnishes enriching the wood.
Finishing the unusually wide stairs with a luxurious silver
carpet.
2.860 fotos de escaleras pequeñas con contrahuellas de madera
4