291 fotos de escaleras con contrahuellas de madera pintada y papel pintado
Filtrar por
Presupuesto
Ordenar por:Popular hoy
1 - 20 de 291 fotos
Artículo 1 de 3
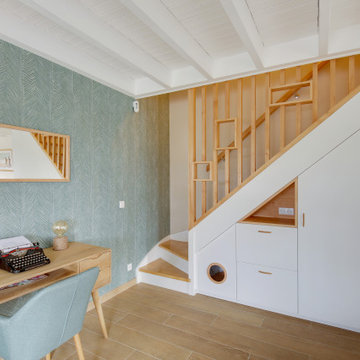
Foto de escalera en L escandinava de tamaño medio con escalones de madera, contrahuellas de madera pintada, barandilla de madera y papel pintado
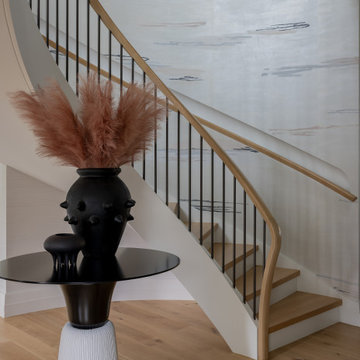
Photography by Michael. J Lee Photography
Diseño de escalera curva contemporánea de tamaño medio con escalones de madera, contrahuellas de madera pintada, barandilla de madera y papel pintado
Diseño de escalera curva contemporánea de tamaño medio con escalones de madera, contrahuellas de madera pintada, barandilla de madera y papel pintado
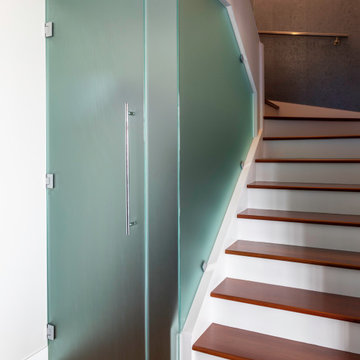
This beautiful staircase creates the perfect touch of art to a small area. The gray textured wallpaper accent the climbing wall to add contrast to the other white walls and light brown stairs. Silver handrails line the staircase and are matched with the chandelier. A half-wall made of glass is illuminated by LED lights hidden in the baseboards. At the bottom of the staircase, a fogged glass coat closet is featured along with a niche that has a Caesarstone jet black countertop piece.
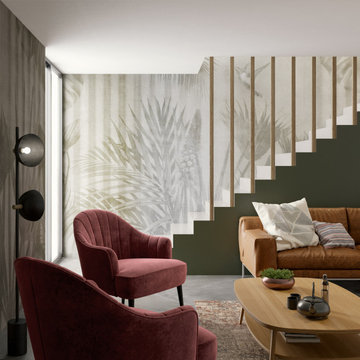
Inkiostro Bianco designer wallpaper is the creative wallcovering that confers personality to the home.
Ejemplo de escalera recta contemporánea extra grande con escalones de madera, contrahuellas de madera pintada y papel pintado
Ejemplo de escalera recta contemporánea extra grande con escalones de madera, contrahuellas de madera pintada y papel pintado
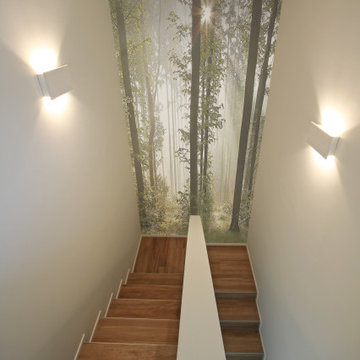
Foto de escalera recta moderna grande con escalones de madera, contrahuellas de madera pintada y papel pintado
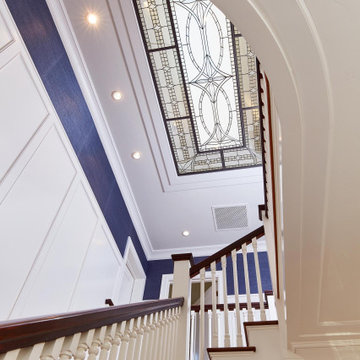
Natural light streams in through this custom stained-glass skylight. Blue grass cloth wallpaper offers a dramatic contrast to the white railing, walls and ceiling.
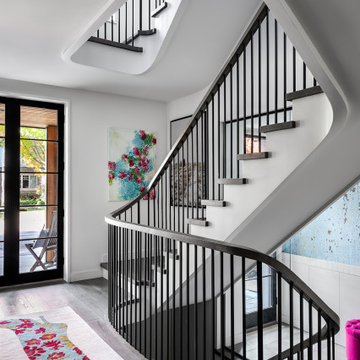
Entry with Curved Sculptural Staircase
Imagen de escalera curva tradicional renovada de tamaño medio con escalones de madera, contrahuellas de madera pintada, barandilla de madera y papel pintado
Imagen de escalera curva tradicional renovada de tamaño medio con escalones de madera, contrahuellas de madera pintada, barandilla de madera y papel pintado
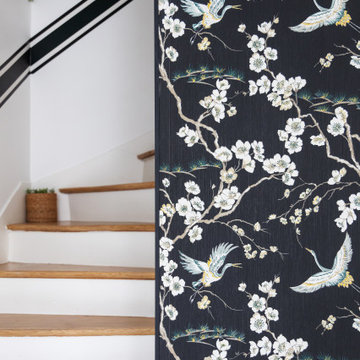
Modelo de escalera en L contemporánea de tamaño medio con escalones de madera, contrahuellas de madera pintada y papel pintado
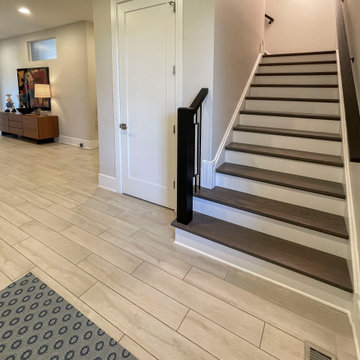
Dark-stained oak treads with square noses and black-painted square newels, combined with a modern metal balustrade make a one-of-a-kind architectural statement in this massive and gorgeous home in Leesburg; the stairs add elegance to the sophisticated open spaces. CSC 1976-2023 © Century Stair Company ® All rights reserved.
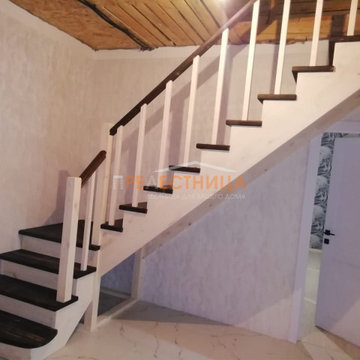
Деревянная Г-образная лестница из сосны с площадкой.
Diseño de escalera en L de tamaño medio con escalones de madera pintada, contrahuellas de madera pintada y papel pintado
Diseño de escalera en L de tamaño medio con escalones de madera pintada, contrahuellas de madera pintada y papel pintado
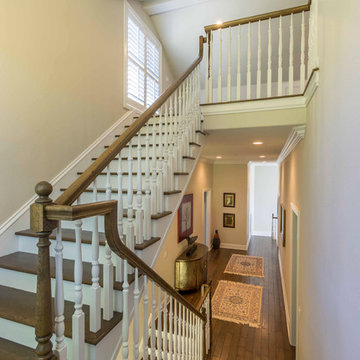
This 6,000sf luxurious custom new construction 5-bedroom, 4-bath home combines elements of open-concept design with traditional, formal spaces, as well. Tall windows, large openings to the back yard, and clear views from room to room are abundant throughout. The 2-story entry boasts a gently curving stair, and a full view through openings to the glass-clad family room. The back stair is continuous from the basement to the finished 3rd floor / attic recreation room.
The interior is finished with the finest materials and detailing, with crown molding, coffered, tray and barrel vault ceilings, chair rail, arched openings, rounded corners, built-in niches and coves, wide halls, and 12' first floor ceilings with 10' second floor ceilings.
It sits at the end of a cul-de-sac in a wooded neighborhood, surrounded by old growth trees. The homeowners, who hail from Texas, believe that bigger is better, and this house was built to match their dreams. The brick - with stone and cast concrete accent elements - runs the full 3-stories of the home, on all sides. A paver driveway and covered patio are included, along with paver retaining wall carved into the hill, creating a secluded back yard play space for their young children.
Project photography by Kmieick Imagery.
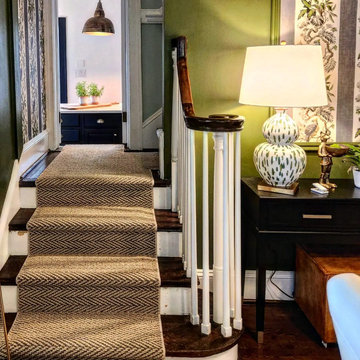
Stair runner AFTER! Dining room transformed into a guest lobby and work space
Ejemplo de escalera en L tradicional de tamaño medio con escalones de madera, contrahuellas de madera pintada, barandilla de madera y papel pintado
Ejemplo de escalera en L tradicional de tamaño medio con escalones de madera, contrahuellas de madera pintada, barandilla de madera y papel pintado
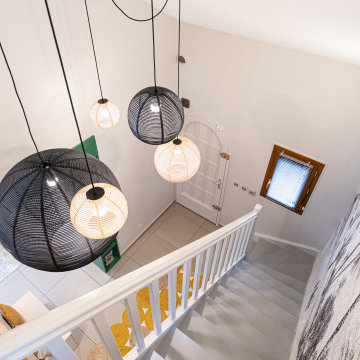
Modelo de escalera curva moderna de tamaño medio con escalones de madera pintada, contrahuellas de madera pintada, barandilla de madera y papel pintado
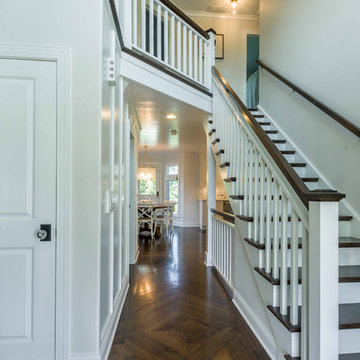
This 1990s brick home had decent square footage and a massive front yard, but no way to enjoy it. Each room needed an update, so the entire house was renovated and remodeled, and an addition was put on over the existing garage to create a symmetrical front. The old brown brick was painted a distressed white.
The 500sf 2nd floor addition includes 2 new bedrooms for their teen children, and the 12'x30' front porch lanai with standing seam metal roof is a nod to the homeowners' love for the Islands. Each room is beautifully appointed with large windows, wood floors, white walls, white bead board ceilings, glass doors and knobs, and interior wood details reminiscent of Hawaiian plantation architecture.
The kitchen was remodeled to increase width and flow, and a new laundry / mudroom was added in the back of the existing garage. The master bath was completely remodeled. Every room is filled with books, and shelves, many made by the homeowner.
Project photography by Kmiecik Imagery.
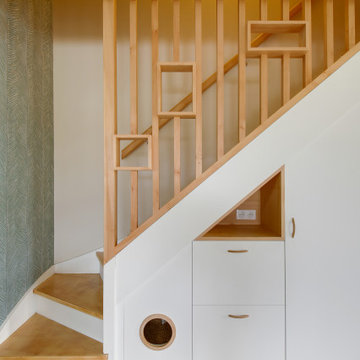
Ejemplo de escalera en L escandinava de tamaño medio con escalones de madera, contrahuellas de madera pintada, barandilla de madera y papel pintado
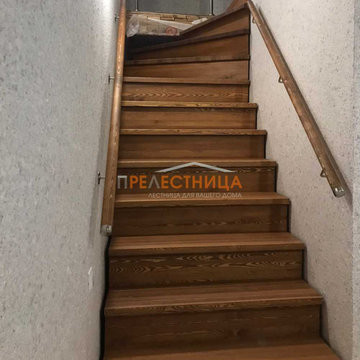
Лестница на второй этаж установлена в г. Чайковский, Пермского Края.
Лестница выполнена из металла и обшита лиственницей. Для покраски лестницы использовались материалы Biofa.
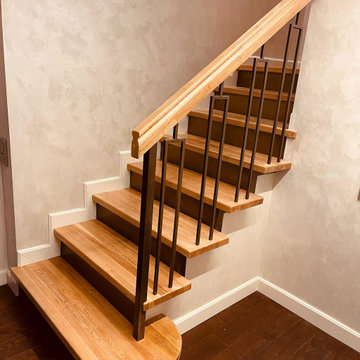
кованные балясины ,лестница на бетонном основании
Imagen de escalera recta tradicional de tamaño medio con escalones de madera, contrahuellas de madera pintada, barandilla de metal y papel pintado
Imagen de escalera recta tradicional de tamaño medio con escalones de madera, contrahuellas de madera pintada, barandilla de metal y papel pintado
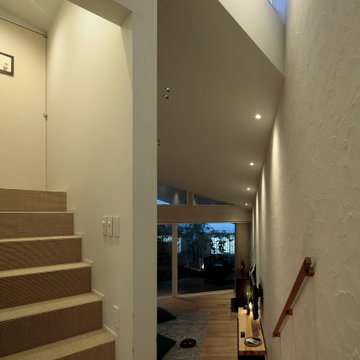
不整形を利用し階段にちょっとしたベンチやディスプレイスペースを作っています。
Imagen de escalera recta minimalista pequeña con escalones de madera pintada, contrahuellas de madera pintada, barandilla de madera y papel pintado
Imagen de escalera recta minimalista pequeña con escalones de madera pintada, contrahuellas de madera pintada, barandilla de madera y papel pintado
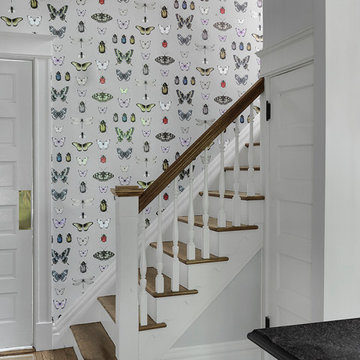
Ejemplo de escalera en U de tamaño medio con escalones de madera, contrahuellas de madera pintada, barandilla de madera y papel pintado
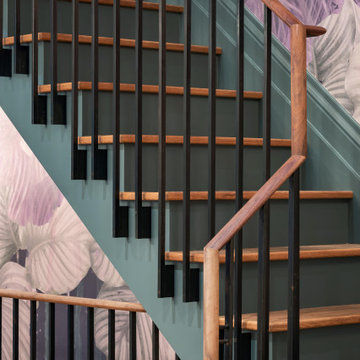
Modelo de escalera en U tradicional grande con escalones de madera, contrahuellas de madera pintada, barandilla de varios materiales y papel pintado
291 fotos de escaleras con contrahuellas de madera pintada y papel pintado
1