1.772 fotos de escaleras negras con contrahuellas de madera
Filtrar por
Presupuesto
Ordenar por:Popular hoy
1 - 20 de 1772 fotos
Artículo 1 de 3

This entry hall is enriched with millwork. Wainscoting is a classical element that feels fresh and modern in this setting. The collection of batik prints adds color and interest to the stairwell and welcome the visitor.
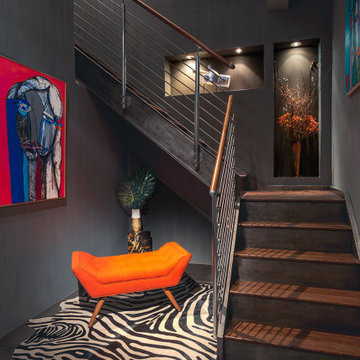
Imagen de escalera en L contemporánea grande con escalones de madera, contrahuellas de madera y barandilla de metal
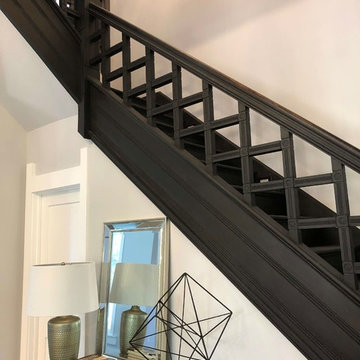
Original staircase restored to its full glory. Photo: Joseph Lese
Ejemplo de escalera en U clásica renovada con escalones de madera, contrahuellas de madera y barandilla de madera
Ejemplo de escalera en U clásica renovada con escalones de madera, contrahuellas de madera y barandilla de madera
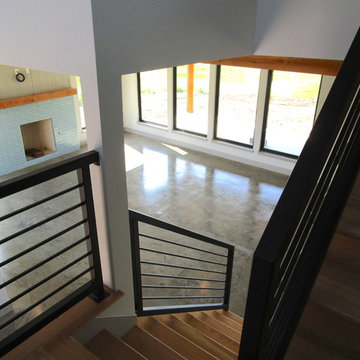
Ejemplo de escalera en U urbana de tamaño medio con escalones de madera, contrahuellas de madera y barandilla de metal
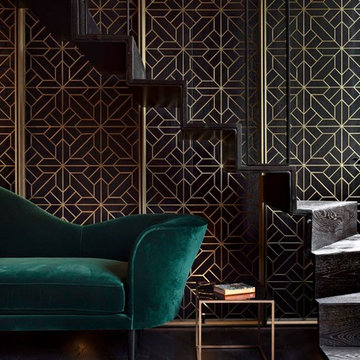
Michael Franke
Ejemplo de escalera en L actual con barandilla de metal, escalones de madera y contrahuellas de madera
Ejemplo de escalera en L actual con barandilla de metal, escalones de madera y contrahuellas de madera

The homeowner works from home during the day, so the office was placed with the view front and center. Although a rooftop deck and code compliant staircase were outside the scope and budget of the project, a roof access hatch and hidden staircase were included. The hidden staircase is actually a bookcase, but the view from the roof top was too good to pass up!
Vista Estate Imaging

Alan Williams Photography
Diseño de escalera curva contemporánea con escalones de madera y contrahuellas de madera
Diseño de escalera curva contemporánea con escalones de madera y contrahuellas de madera

A staircase is so much more than circulation. It provides a space to create dramatic interior architecture, a place for design to carve into, where a staircase can either embrace or stand as its own design piece. In this custom stair and railing design, completed in January 2020, we wanted a grand statement for the two-story foyer. With walls wrapped in a modern wainscoting, the staircase is a sleek combination of black metal balusters and honey stained millwork. Open stair treads of white oak were custom stained to match the engineered wide plank floors. Each riser painted white, to offset and highlight the ascent to a U-shaped loft and hallway above. The black interior doors and white painted walls enhance the subtle color of the wood, and the oversized black metal chandelier lends a classic and modern feel.
The staircase is created with several “zones”: from the second story, a panoramic view is offered from the second story loft and surrounding hallway. The full height of the home is revealed and the detail of our black metal pendant can be admired in close view. At the main level, our staircase lands facing the dining room entrance, and is flanked by wall sconces set within the wainscoting. It is a formal landing spot with views to the front entrance as well as the backyard patio and pool. And in the lower level, the open stair system creates continuity and elegance as the staircase ends at the custom home bar and wine storage. The view back up from the bottom reveals a comprehensive open system to delight its family, both young and old!
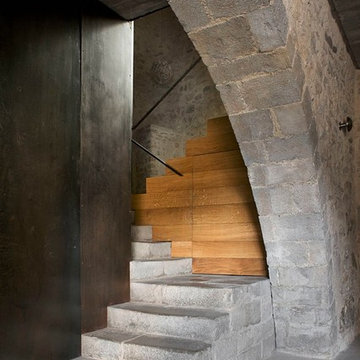
Ejemplo de escalera en L rústica de tamaño medio con escalones de madera y contrahuellas de madera
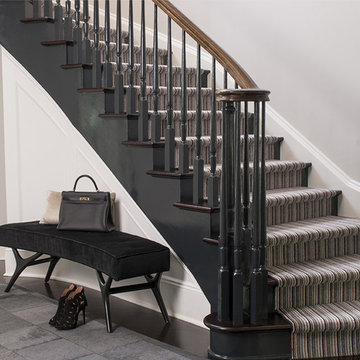
Modelo de escalera curva clásica grande con barandilla de madera, escalones de madera y contrahuellas de madera
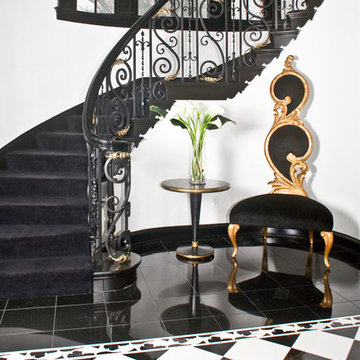
Elegant Foyer with black and white floor, custom Thassos marble border. Custom wrought iron stair railing with cast brass-plated leaves. Gold leaf carved chair, black lacquer and gold leaf accent table. Black velvet stair carpet, Black woodwork and white walls.
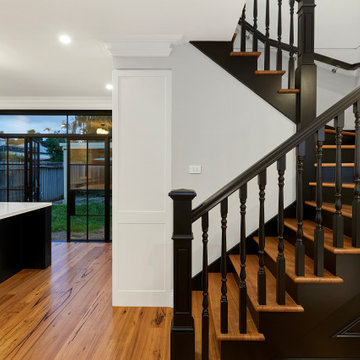
Stunning feature staircase with turned pine timber balustrade.
Ejemplo de escalera de tamaño medio con escalones de madera, contrahuellas de madera y barandilla de madera
Ejemplo de escalera de tamaño medio con escalones de madera, contrahuellas de madera y barandilla de madera

John Cole Photography
Imagen de escalera en U contemporánea con escalones de madera, contrahuellas de madera y barandilla de cable
Imagen de escalera en U contemporánea con escalones de madera, contrahuellas de madera y barandilla de cable
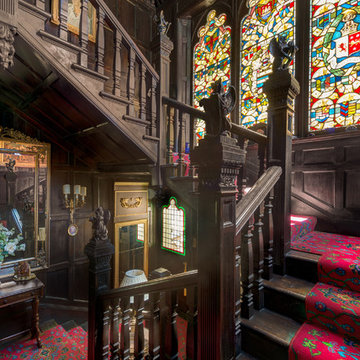
Stunning panelled staircase and stained-glass windows in a fully renovated Lodge House in the Strawberry Hill Gothic Style. c1883 Warfleet Creek, Dartmouth, South Devon. Colin Cadle Photography, Photo Styling by Jan
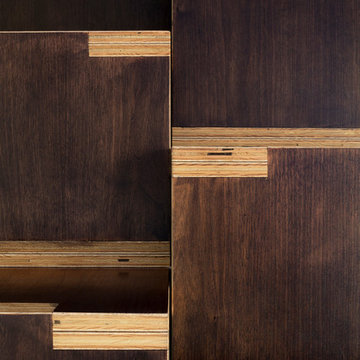
Ship Ladder stair detail
© Devon Banks
Diseño de escalera contemporánea pequeña con escalones de madera y contrahuellas de madera
Diseño de escalera contemporánea pequeña con escalones de madera y contrahuellas de madera

Imagen de escalera en U rural con escalones de madera, contrahuellas de madera y barandilla de metal
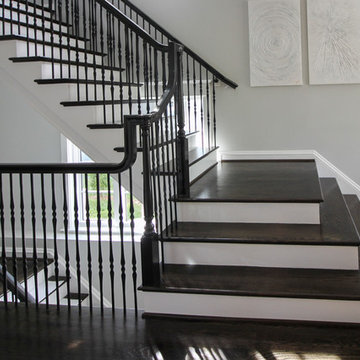
This four-level staircase (@ custom home near the nation's capital), permits light to filter down across the stylish and functional living areas (4 levels), and it is also the perfect architectural accent in this elegant and functional home's entrance. The designer/builder managed to create a timeless piece of furniture effect for these semi-floating stairs by selecting a rail-oriented balustrade system, wrought iron round-balusters and painted wooden newels/handrails. CSC © 1976-2020 Century Stair Company. All rights reserved.
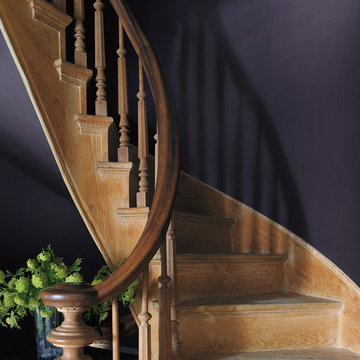
Diseño de escalera curva clásica de tamaño medio con escalones de madera y contrahuellas de madera
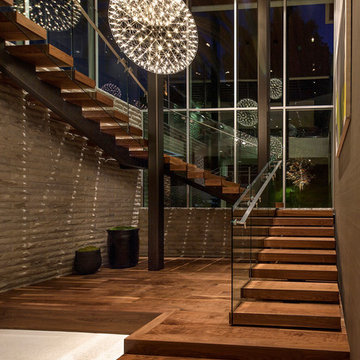
Installation by Century Custom Hardwood Floor in Los Angeles, CA
Imagen de escalera en U moderna extra grande con escalones de madera y contrahuellas de madera
Imagen de escalera en U moderna extra grande con escalones de madera y contrahuellas de madera
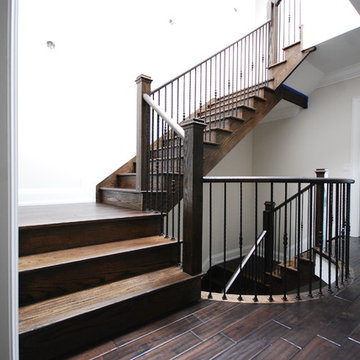
The Lakeview project looks like an endless supply of stairs and railings, in which it is. Not a single support post or wall to be found to hold up these stairs, all are self-supporting. The main floor post is used as the focal point while the others are simplified and square in profile for a clean look.
The handrail is made of Red Oak flat cut and in an "P" profile. The spindles are a plain alternating single knuckle profile in a unique "hammered" effect, in a Textured Black finish. The main post is made at a 4" x 4" dimension with a built-out base at 6" x 6", while the rest are 3-1/2" x 3-1/2" plain square, all in Red Oak flat cut.
*featured images are property of Deluxe Stair & Railing Ltd
1.772 fotos de escaleras negras con contrahuellas de madera
1