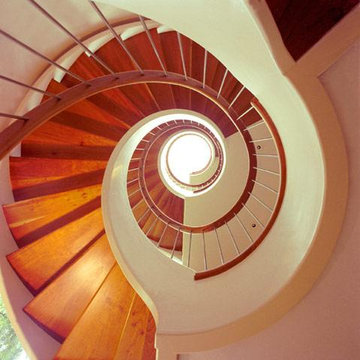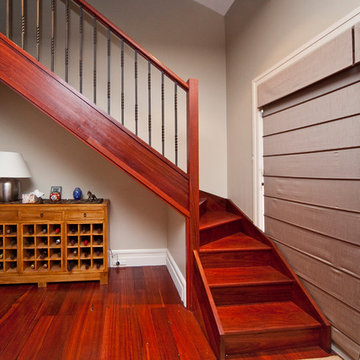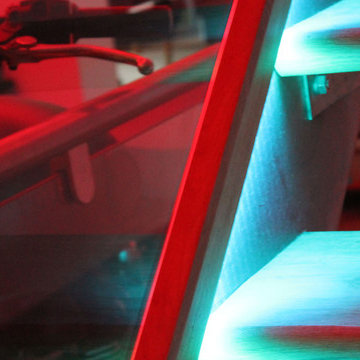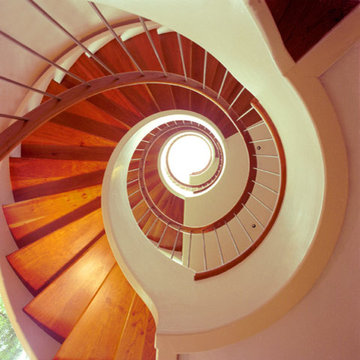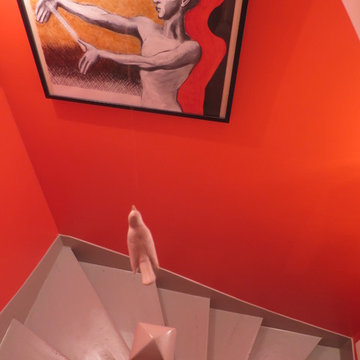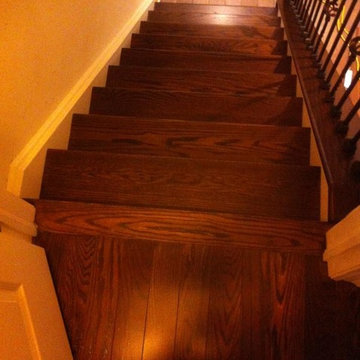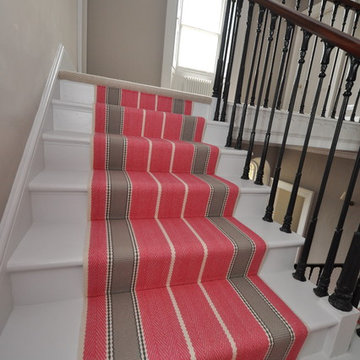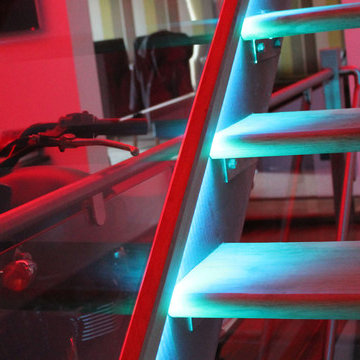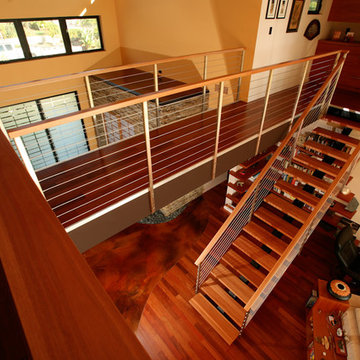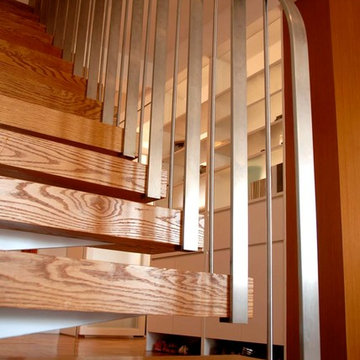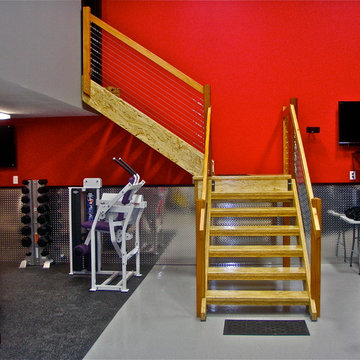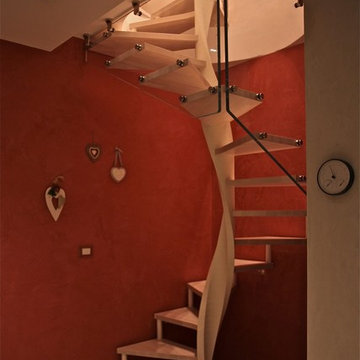507 fotos de escaleras modernas rojas
Filtrar por
Presupuesto
Ordenar por:Popular hoy
81 - 100 de 507 fotos
Artículo 1 de 3
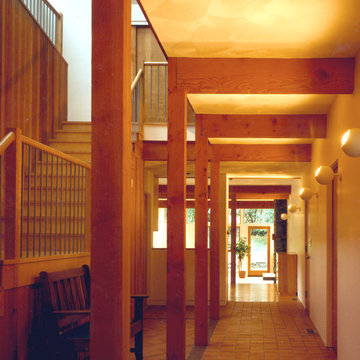
This large addition to a small house built in the 1950s by The Architects Collaborative uses the original formal and material vocabulary to create a dramatic transformation. The new building sits in a slot of space between the existing house and garage and uses their geometry as a format for opening to the landscape and sunlight.
The new building contains -
A music room, bar and spacious
living room with field stone fireplace
New light-filled stair to the second floor
Family library with window seats and skylights
New master bedroom suite overlooks open fields
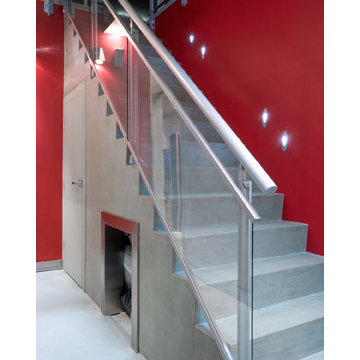
The client bought and renovated a penthouse condo to suit his modern tastes rather than the dated and generic style that was there. Glass walls dominated the living spaces. Several pieces we built were customized versions of designs the client had seen at the Milan home show the previous year which we built to suit the desired locations in the home according to specs the manufacturers could not or would not process. A king size platform bed, curved formed zebrano wood sink and a custom wall hung glass sink in a zebrano wood mechanical box.
The divider between the office and the den is a 900 bottle glass and redwood custom designed wine cellar complete with a secureity Maglock entry and fingerprint reader.
By connecting the client with our network they had some very unique features for a 12th story penthouse, like a 15'x30' natural grass lawn patio/deck complete with sprinklers, a 20' high 'melted glass' waterfall that cascades water down its face, a 12' long all stone BBQ with real solid stone functioning drawer fronts and more.
The client had so many good ideas and the designer was great to work with this project was very interesting to work on.
Photos:Red Ridge Wine Cellars
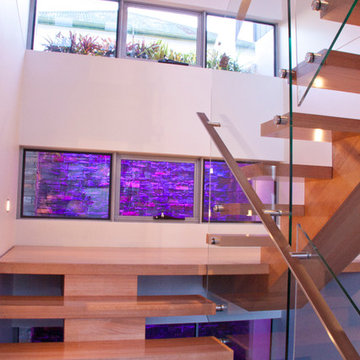
This Timber Mono-stringer staircase is complimented by the minimalist glass balustrade and stainless steel handrail.
Matthew Jensen
http://www.matthewjensen.com.au/
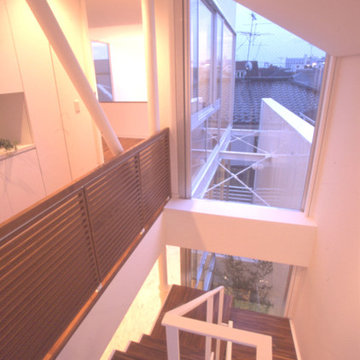
Photo:TOSHIHIRO SOBAJIMA
Ejemplo de escalera minimalista con escalones de madera
Ejemplo de escalera minimalista con escalones de madera
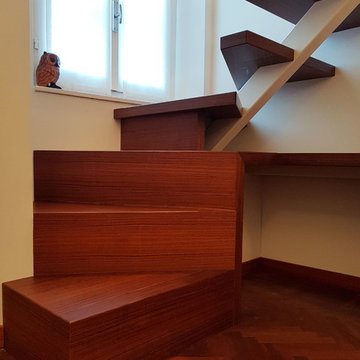
Particolare della scala di collegamento con il piano sottotetto, realizzata su disegno da artigiano: monoblocco in legno massello.
Modelo de escalera en L moderna pequeña con escalones de madera, contrahuellas de madera y barandilla de metal
Modelo de escalera en L moderna pequeña con escalones de madera, contrahuellas de madera y barandilla de metal
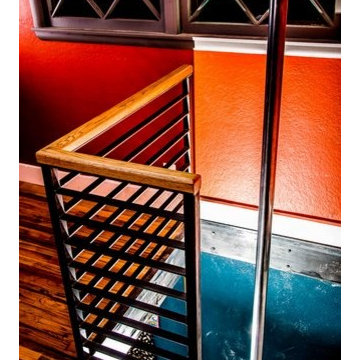
Firepole in the house! Railing designed and built by Hueber Industries LLC in Fort Collins, CO. www.hueberindustries.com
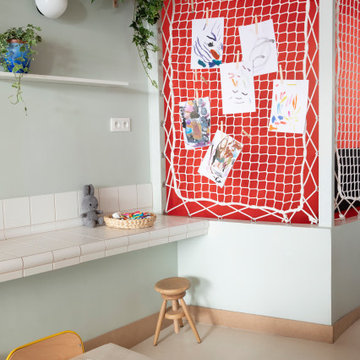
filet garde-corps en mailles de 50 mm tressées
réalisation sur-mesure sur loftnets.com
Ecole Montessori Square à Paris
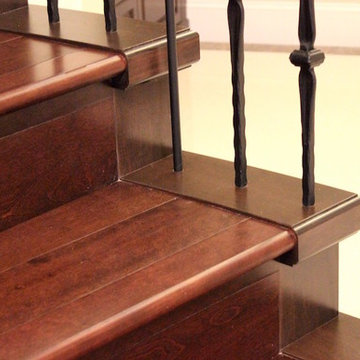
Oleg Ivanov
Foto de escalera recta minimalista de tamaño medio con escalones de madera, contrahuellas de madera y barandilla de metal
Foto de escalera recta minimalista de tamaño medio con escalones de madera, contrahuellas de madera y barandilla de metal
507 fotos de escaleras modernas rojas
5
