4.223 fotos de escaleras grises con contrahuellas de madera
Filtrar por
Presupuesto
Ordenar por:Popular hoy
41 - 60 de 4223 fotos
Artículo 1 de 3
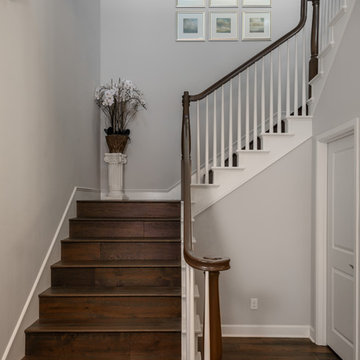
Diseño de escalera en U contemporánea de tamaño medio con escalones de madera, contrahuellas de madera y barandilla de madera
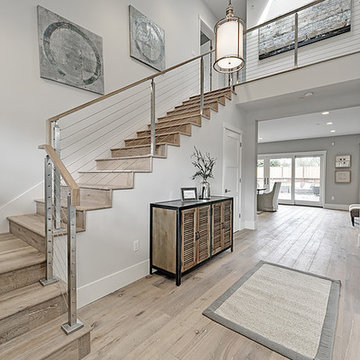
Diseño de escalera en L tradicional renovada grande con escalones de madera y contrahuellas de madera
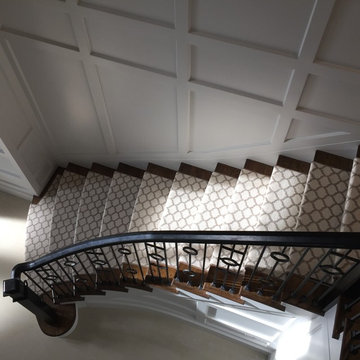
Ivan Bader
Foto de escalera curva clásica renovada de tamaño medio con escalones de madera y contrahuellas de madera
Foto de escalera curva clásica renovada de tamaño medio con escalones de madera y contrahuellas de madera
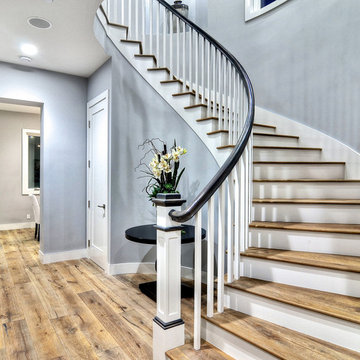
Ejemplo de escalera curva tradicional renovada grande con escalones de madera y contrahuellas de madera
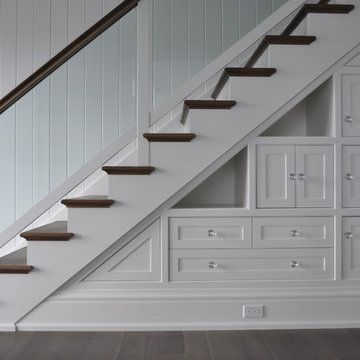
Modelo de escalera recta clásica renovada de tamaño medio con escalones de madera y contrahuellas de madera

Ronnie Bruce Photography
Imagen de escalera en L clásica con escalones de madera y contrahuellas de madera
Imagen de escalera en L clásica con escalones de madera y contrahuellas de madera
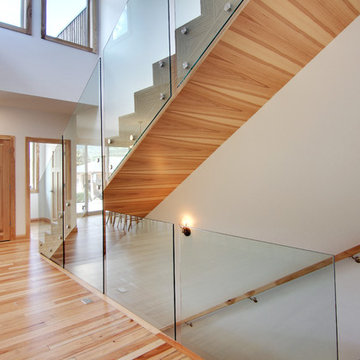
Location: Canmore, AB, Canada
Formal duplex in the heart of downtown Canmore, Alberta. Georgian proportions and Modernist style with an amazing rooftop garden and winter house. Walled front yard and detached garage.
russell and russell design studios
Charlton Media Company
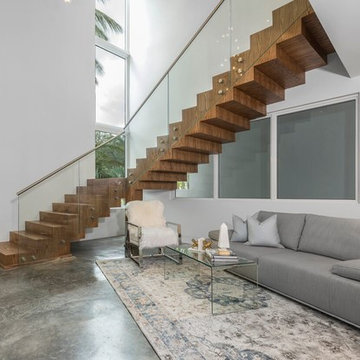
Modelo de escalera en L actual grande con escalones de madera, contrahuellas de madera y barandilla de vidrio
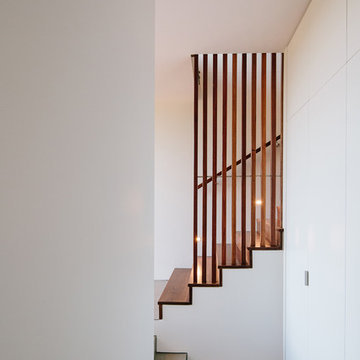
Ann-Louise Buck
Diseño de escalera recta moderna de tamaño medio con escalones de madera, contrahuellas de madera y barandilla de madera
Diseño de escalera recta moderna de tamaño medio con escalones de madera, contrahuellas de madera y barandilla de madera
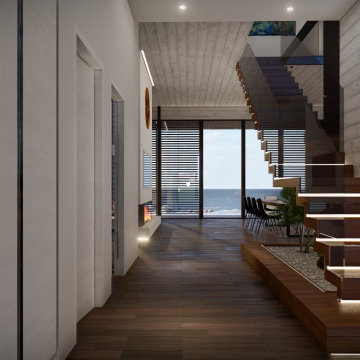
Ejemplo de escalera suspendida minimalista de tamaño medio con escalones de madera, contrahuellas de madera y barandilla de vidrio
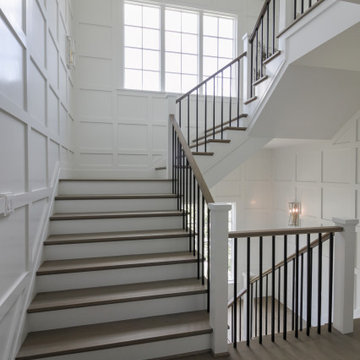
Properly spaced round-metal balusters and simple/elegant white square newels make a dramatic impact in this four-level home. Stain selected for oak treads and handrails match perfectly the gorgeous hardwood floors and complement the white wainscoting throughout the house. CSC 1976-2021 © Century Stair Company ® All rights reserved.

Stairway –
Prepared and covered all flooring in work areas
Painted using Sherwin-Williams Emerald Urethane Trim Enamel in Semi-Gloss color in White
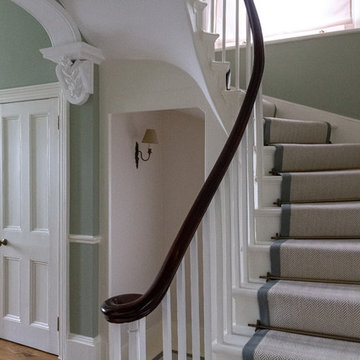
Foto de escalera curva clásica con escalones enmoquetados, contrahuellas de madera y barandilla de madera
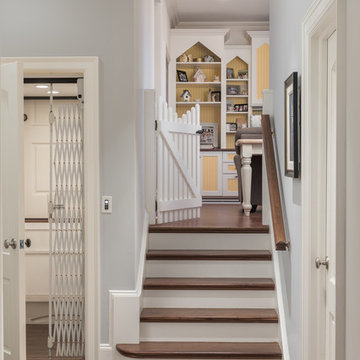
A welcoming children's lounge has a charming country cottage feel with bead board backs; the yellow paint adds a bright, cheerful accent. The picket fence offers a unique, open barrier to protect small children from the steps. On the left, an elevator provides easy, carefree access to all floors of the home for people of all ages and ability levels.
Photography: Lauren Hagerstrom
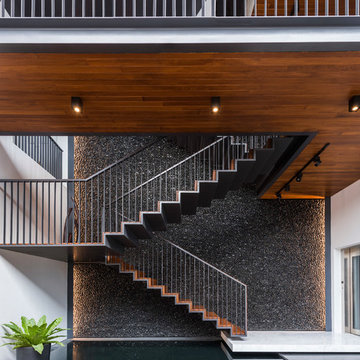
Edward Hendricks
Diseño de escalera en U contemporánea con escalones de madera y contrahuellas de madera
Diseño de escalera en U contemporánea con escalones de madera y contrahuellas de madera
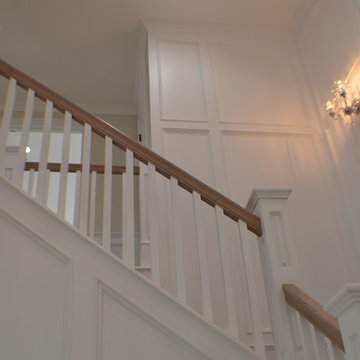
Staircase of the new home construction which included installation of staircase with wooden railings and wooden tread and light hardwood flooring.
Diseño de escalera curva clásica de tamaño medio con escalones de madera, contrahuellas de madera y barandilla de madera
Diseño de escalera curva clásica de tamaño medio con escalones de madera, contrahuellas de madera y barandilla de madera
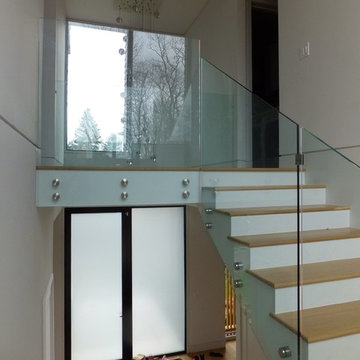
Glass stair rail installed using 1/2"tempered glass and offset mounts by Q-Railing.
The mounting posts were through bolted to the LVL Stringers. The result is a modern, minimalist stair balustrade.
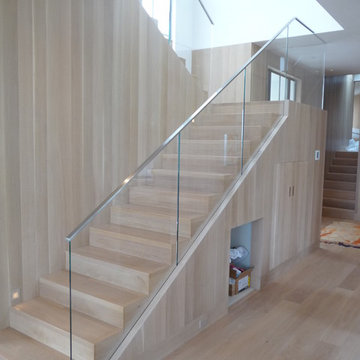
Stainless Steel Framless Glass Rail Malibu
Ejemplo de escalera en U contemporánea con escalones de madera y contrahuellas de madera
Ejemplo de escalera en U contemporánea con escalones de madera y contrahuellas de madera

This residence was designed to have the feeling of a classic early 1900’s Albert Kalin home. The owner and Architect referenced several homes in the area designed by Kalin to recall the character of both the traditional exterior and a more modern clean line interior inherent in those homes. The mixture of brick, natural cement plaster, and milled stone were carefully proportioned to reference the character without being a direct copy. Authentic steel windows custom fabricated by Hopes to maintain the very thin metal profiles necessary for the character. To maximize the budget, these were used in the center stone areas of the home with dark bronze clad windows in the remaining brick and plaster sections. Natural masonry fireplaces with contemporary stone and Pewabic custom tile surrounds, all help to bring a sense of modern style and authentic Detroit heritage to this home. Long axis lines both front to back and side to side anchor this home’s geometry highlighting an elliptical spiral stair at one end and the elegant fireplace at appropriate view lines.
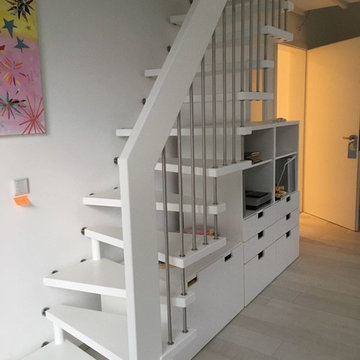
Raumspartreppe als Bolzentreppe in Buche weiß lackiert. Geländer Edelstahlstäbe stehend, Holzhandlauf. Brüstungsgeländer Glas VSG 10 mm klar, mit weißen Punkthaltern auf die Stahlrohre verschraubt
4.223 fotos de escaleras grises con contrahuellas de madera
3