4.221 fotos de escaleras grises con contrahuellas de madera
Filtrar por
Presupuesto
Ordenar por:Popular hoy
21 - 40 de 4221 fotos
Artículo 1 de 3
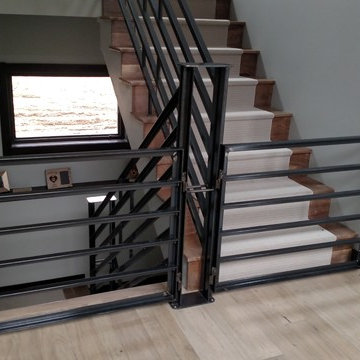
Foto de escalera en U actual de tamaño medio con escalones de madera y contrahuellas de madera
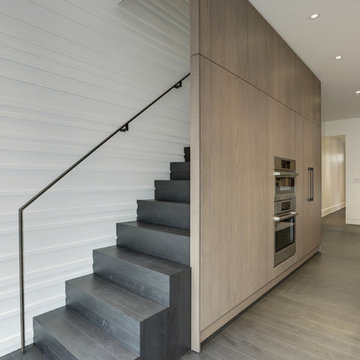
Contractor: AllenBuilt Inc.
Kitchen Designer: Pedini
Interior Designer: Cecconi Simone
Photographer: Connie Gauthier with HomeVisit
Ejemplo de escalera recta minimalista de tamaño medio con contrahuellas de madera, barandilla de metal y escalones de madera
Ejemplo de escalera recta minimalista de tamaño medio con contrahuellas de madera, barandilla de metal y escalones de madera
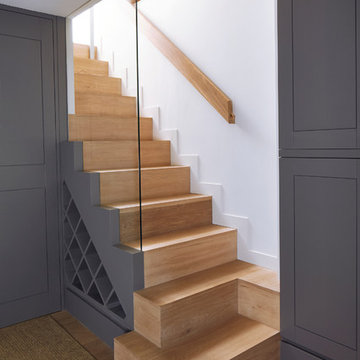
Timber stair carcass clad in solid oak treads with glass balustrade and hidden wine storage. Detail designed and built by Wildercreative.
Photography by Mark Cocksedge
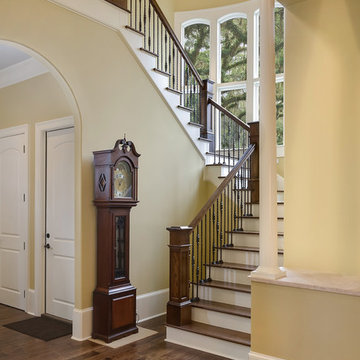
William Quarles
Imagen de escalera tradicional de tamaño medio con escalones de madera, contrahuellas de madera y barandilla de varios materiales
Imagen de escalera tradicional de tamaño medio con escalones de madera, contrahuellas de madera y barandilla de varios materiales

Diseño de escalera actual con escalones de madera, contrahuellas de madera y barandilla de cable
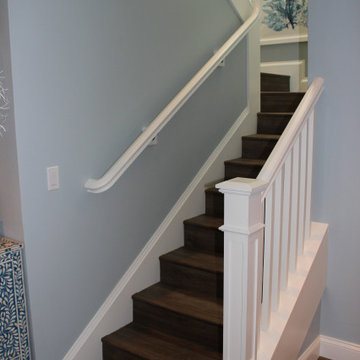
Looking for that cottage-y look for your beach home? Check out this Winder stair Trimcraft recently completed in a Captiva Island home.
Ejemplo de escalera en U marinera pequeña con escalones de madera, contrahuellas de madera y barandilla de madera
Ejemplo de escalera en U marinera pequeña con escalones de madera, contrahuellas de madera y barandilla de madera
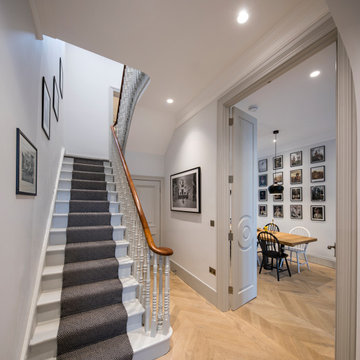
Foto de escalera clásica de tamaño medio con escalones de madera, contrahuellas de madera y barandilla de madera
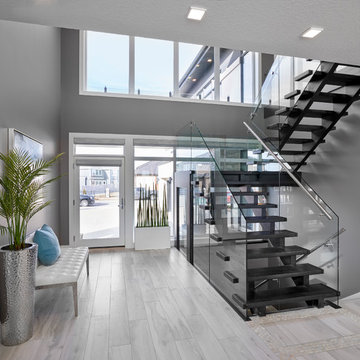
Attractive wooden open riser stairs with glass panel railing. Large windows. Porcelain tile floor with pebble insert all with hydronic infloor heating.

John Cole Photography
Imagen de escalera en U contemporánea con escalones de madera, contrahuellas de madera y barandilla de cable
Imagen de escalera en U contemporánea con escalones de madera, contrahuellas de madera y barandilla de cable
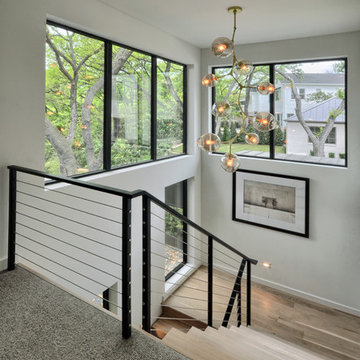
Ejemplo de escalera en U contemporánea grande con escalones de madera, contrahuellas de madera y barandilla de cable
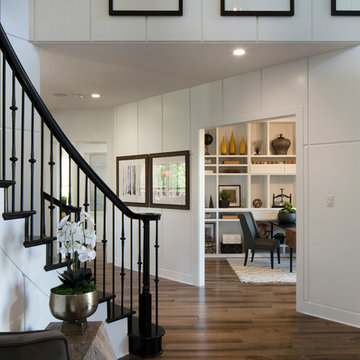
Diseño de escalera curva tradicional renovada con escalones de madera, contrahuellas de madera y barandilla de madera
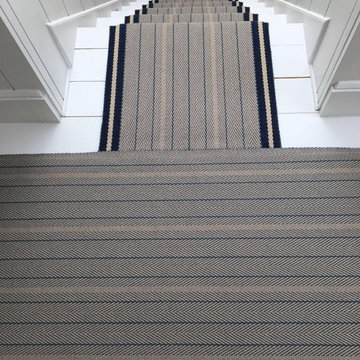
Roger Oates Trent Airforce stair runner carpet fitted to white painted staircase in Barnes London
Modelo de escalera en L de estilo americano de tamaño medio con escalones de madera, contrahuellas de madera y barandilla de madera
Modelo de escalera en L de estilo americano de tamaño medio con escalones de madera, contrahuellas de madera y barandilla de madera
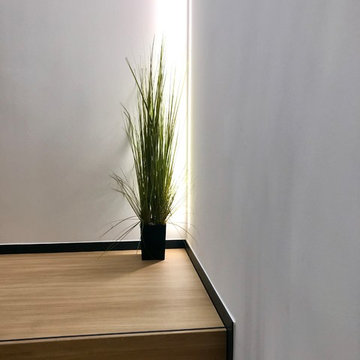
Modelo de escalera curva minimalista de tamaño medio con escalones de madera, contrahuellas de madera y barandilla de varios materiales
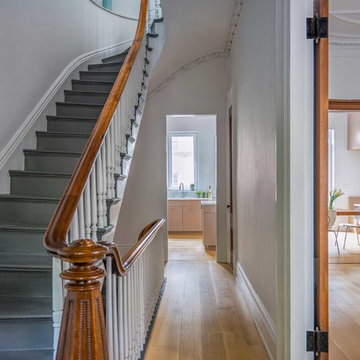
This renovated brick rowhome in Boston’s South End offers a modern aesthetic within a historic structure, creative use of space, exceptional thermal comfort, a reduced carbon footprint, and a passive stream of income.
DESIGN PRIORITIES. The goals for the project were clear - design the primary unit to accommodate the family’s modern lifestyle, rework the layout to create a desirable rental unit, improve thermal comfort and introduce a modern aesthetic. We designed the street-level entry as a shared entrance for both the primary and rental unit. The family uses it as their everyday entrance - we planned for bike storage and an open mudroom with bench and shoe storage to facilitate the change from shoes to slippers or bare feet as they enter their home. On the main level, we expanded the kitchen into the dining room to create an eat-in space with generous counter space and storage, as well as a comfortable connection to the living space. The second floor serves as master suite for the couple - a bedroom with a walk-in-closet and ensuite bathroom, and an adjacent study, with refinished original pumpkin pine floors. The upper floor, aside from a guest bedroom, is the child's domain with interconnected spaces for sleeping, work and play. In the play space, which can be separated from the work space with new translucent sliding doors, we incorporated recreational features inspired by adventurous and competitive television shows, at their son’s request.
MODERN MEETS TRADITIONAL. We left the historic front facade of the building largely unchanged - the security bars were removed from the windows and the single pane windows were replaced with higher performing historic replicas. We designed the interior and rear facade with a vision of warm modernism, weaving in the notable period features. Each element was either restored or reinterpreted to blend with the modern aesthetic. The detailed ceiling in the living space, for example, has a new matte monochromatic finish, and the wood stairs are covered in a dark grey floor paint, whereas the mahogany doors were simply refinished. New wide plank wood flooring with a neutral finish, floor-to-ceiling casework, and bold splashes of color in wall paint and tile, and oversized high-performance windows (on the rear facade) round out the modern aesthetic.
RENTAL INCOME. The existing rowhome was zoned for a 2-family dwelling but included an undesirable, single-floor studio apartment at the garden level with low ceiling heights and questionable emergency egress. In order to increase the quality and quantity of space in the rental unit, we reimagined it as a two-floor, 1 or 2 bedroom, 2 bathroom apartment with a modern aesthetic, increased ceiling height on the lowest level and provided an in-unit washer/dryer. The apartment was listed with Jackie O'Connor Real Estate and rented immediately, providing the owners with a source of passive income.
ENCLOSURE WITH BENEFITS. The homeowners sought a minimal carbon footprint, enabled by their urban location and lifestyle decisions, paired with the benefits of a high-performance home. The extent of the renovation allowed us to implement a deep energy retrofit (DER) to address air tightness, insulation, and high-performance windows. The historic front facade is insulated from the interior, while the rear facade is insulated on the exterior. Together with these building enclosure improvements, we designed an HVAC system comprised of continuous fresh air ventilation, and an efficient, all-electric heating and cooling system to decouple the house from natural gas. This strategy provides optimal thermal comfort and indoor air quality, improved acoustic isolation from street noise and neighbors, as well as a further reduced carbon footprint. We also took measures to prepare the roof for future solar panels, for when the South End neighborhood’s aging electrical infrastructure is upgraded to allow them.
URBAN LIVING. The desirable neighborhood location allows the both the homeowners and tenant to walk, bike, and use public transportation to access the city, while each charging their respective plug-in electric cars behind the building to travel greater distances.
OVERALL. The understated rowhouse is now ready for another century of urban living, offering the owners comfort and convenience as they live life as an expression of their values.
Eric Roth Photo
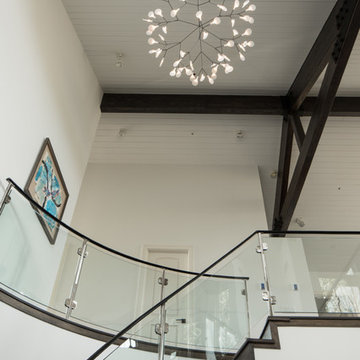
Foto de escalera curva actual de tamaño medio con escalones de madera, contrahuellas de madera y barandilla de vidrio

This image showcases the main hallway space, exuding grandeur and elegance with its expansive dimensions and sophisticated design. The hallway features high ceilings adorned with intricate molding, creating a sense of architectural grandeur and timeless charm.
A series of tall windows line one side of the hallway, allowing natural light to flood the space and illuminate the luxurious features within. The herringbone floors gleam underfoot, enhancing the overall feeling of opulence and refinement.
At the end of the hallway, a stunning chandelier hangs from the ceiling, casting a warm and inviting glow throughout the space. Its intricate design adds a touch of glamour and serves as a captivating focal point, drawing the eye towards the end of the corridor. The juxtaposition of modern furnishings against the classic architectural details creates a sense of timeless elegance and sophistication.
This view captures the essence of modern luxury, with every detail thoughtfully curated to create a truly breathtaking space. Whether used for grand entrances or intimate gatherings, this expansive hallway exudes an aura of refined charm and understated luxury.
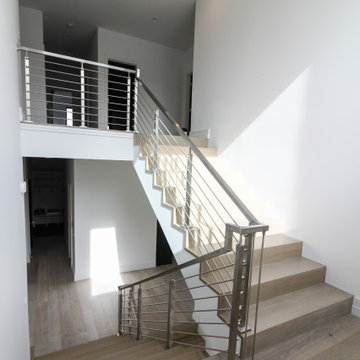
Custom stainless steel horizontal hand rails, newels and balustrade systems are combined with nose-less white oak treads/risers creating a minimalist, and very modern eye-catching stairway. CSC 1976-2020 © Century Stair Company ® All rights reserved.
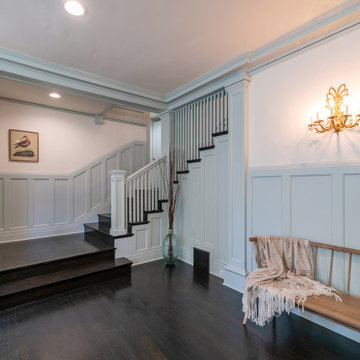
Ejemplo de escalera en U de estilo americano grande con escalones de madera, contrahuellas de madera, barandilla de madera y boiserie
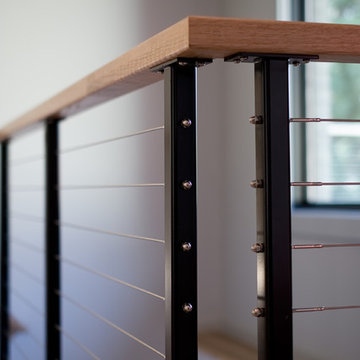
Ship Railing Detail. Photo by William Rossoto, Rossoto Art LLC
Diseño de escalera en L moderna de tamaño medio con escalones de madera, contrahuellas de madera y barandilla de cable
Diseño de escalera en L moderna de tamaño medio con escalones de madera, contrahuellas de madera y barandilla de cable
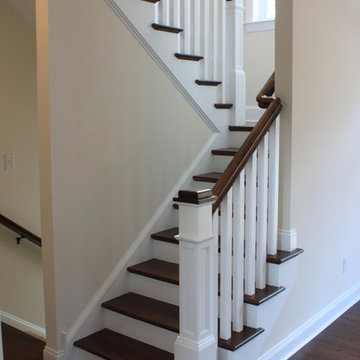
Ejemplo de escalera en U tradicional renovada pequeña con escalones de madera, contrahuellas de madera y barandilla de madera
4.221 fotos de escaleras grises con contrahuellas de madera
2