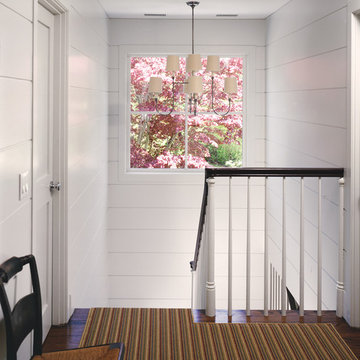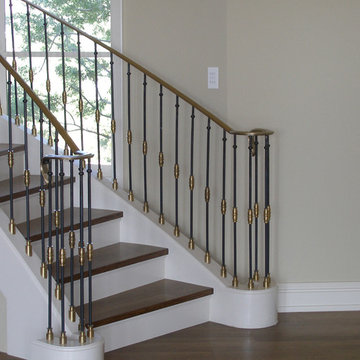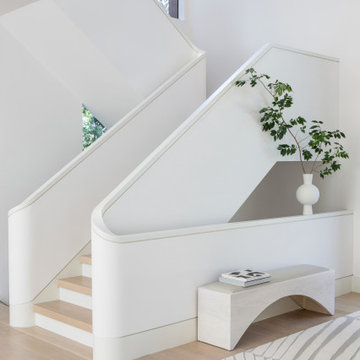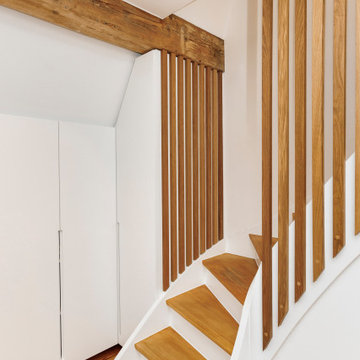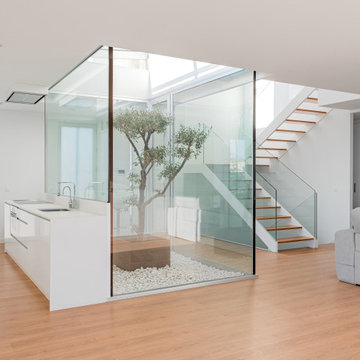134.581 fotos de escaleras grises, blancas
Filtrar por
Presupuesto
Ordenar por:Popular hoy
181 - 200 de 134.581 fotos
Artículo 1 de 3
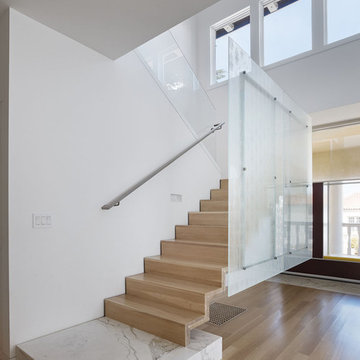
Mark Horton Architecture l CITTA Stuctural Engineer l Bruce Damonte Photography
Modelo de escalera minimalista con escalones de madera y contrahuellas de madera
Modelo de escalera minimalista con escalones de madera y contrahuellas de madera
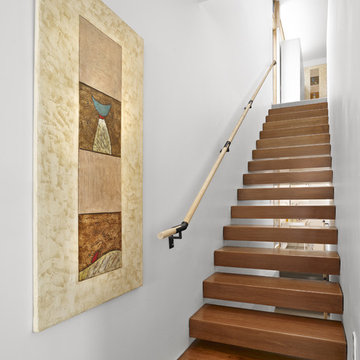
LG House (Edmonton)
Design :: thirdstone inc. [^]
Photography :: Merle Prosofsky
Imagen de escalera suspendida minimalista sin contrahuella
Imagen de escalera suspendida minimalista sin contrahuella
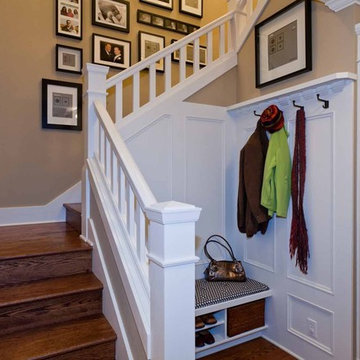
A custom staircase with a seating and coat area at the bottom. The stairs boast high-quality craftsmanship that seamlessly fit with the rest of the home.
For more about Angela Todd Studios, click here: https://www.angelatoddstudios.com/
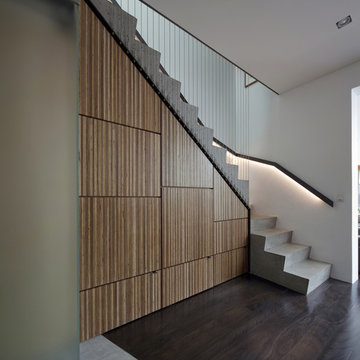
photo (c) Brett Boardman
Foto de escalera contemporánea con escalones de hormigón y contrahuellas de hormigón
Foto de escalera contemporánea con escalones de hormigón y contrahuellas de hormigón
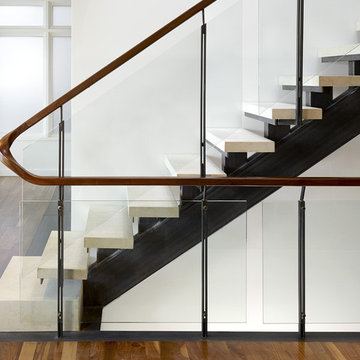
Modelo de escalera recta urbana sin contrahuella con barandilla de vidrio y escalones de piedra caliza
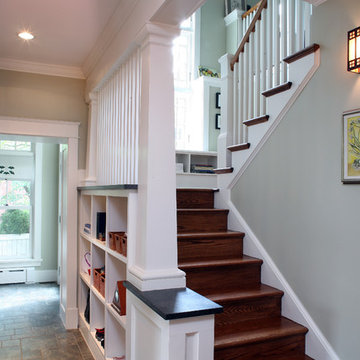
Imagen de escalera en U de estilo americano de tamaño medio con escalones de madera, contrahuellas de madera y barandilla de madera
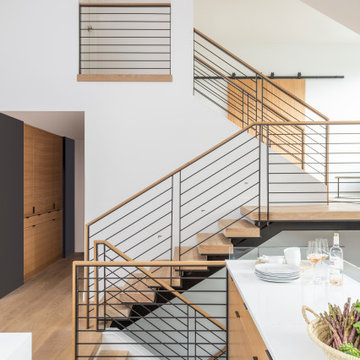
The floating stairs work amazingly in the space, and the dark accents are continued with the handrails. This view shows off just how open this design really is!
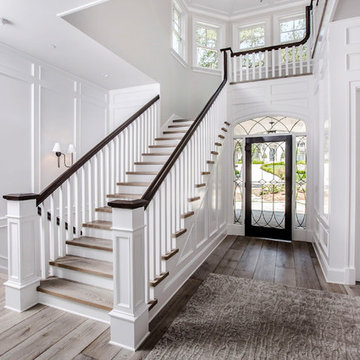
Ejemplo de escalera en U tradicional con escalones de madera, contrahuellas de madera y barandilla de madera
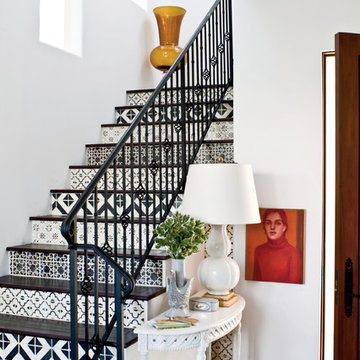
Jim Bartsch
Diseño de escalera en L mediterránea con escalones de madera y contrahuellas con baldosas y/o azulejos
Diseño de escalera en L mediterránea con escalones de madera y contrahuellas con baldosas y/o azulejos
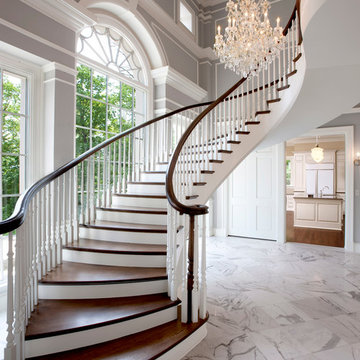
The exquisite staircase sweeps down from the second floor in front of dramatic windows.
Diseño de escalera curva clásica con escalones de madera, contrahuellas de madera pintada y barandilla de madera
Diseño de escalera curva clásica con escalones de madera, contrahuellas de madera pintada y barandilla de madera
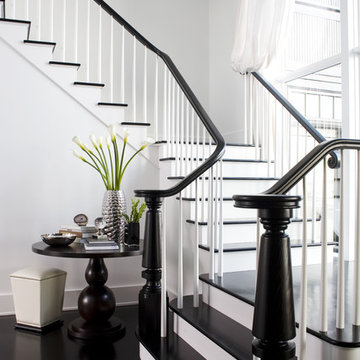
We have gotten many questions about the stairs: They were custom designed and built in place by the builder - and are not available commercially. The entry doors were also custom made. The floors are constructed of a baked white oak surface-treated with an ebony analine dye. The stair handrails are painted black with a polyurethane top coat.
Photo Credit: Sam Gray Photography
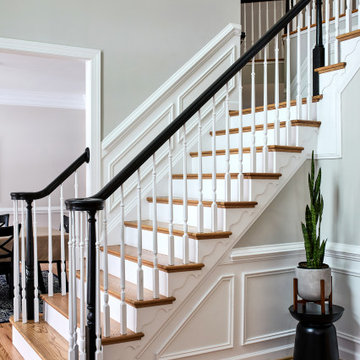
Project Developer Dory Clemens
Designer Kaitlin LeFebre
Designer Grace McKinley
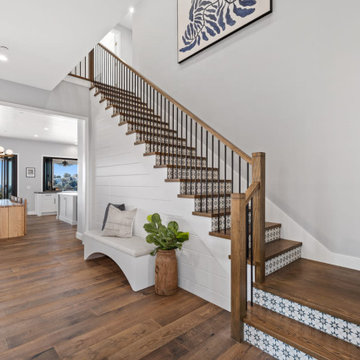
Every remodeling project presents its own unique challenges. This client’s original remodel vision was to replace an outdated kitchen, optimize ocean views with new decking and windows, updated the mother-in-law’s suite, and add a new loft. But all this changed one historic day when the Woolsey Fire swept through Malibu in November 2018 and leveled this neighborhood, including our remodel, which was underway.
Shifting to a ground-up design-build project, the JRP team worked closely with the homeowners through every step of designing, permitting, and building their new home. As avid horse owners, the redesign inspiration started with their love of rustic farmhouses and through the design process, turned into a more refined modern farmhouse reflected in the clean lines of white batten siding, and dark bronze metal roofing.
Starting from scratch, the interior spaces were repositioned to take advantage of the ocean views from all the bedrooms, kitchen, and open living spaces. The kitchen features a stacked chiseled edge granite island with cement pendant fixtures and rugged concrete-look perimeter countertops. The tongue and groove ceiling is repeated on the stove hood for a perfectly coordinated style. A herringbone tile pattern lends visual contrast to the cooking area. The generous double-section kitchen sink features side-by-side faucets.
Bi-fold doors and windows provide unobstructed sweeping views of the natural mountainside and ocean views. Opening the windows creates a perfect pass-through from the kitchen to outdoor entertaining. The expansive wrap-around decking creates the ideal space to gather for conversation and outdoor dining or soak in the California sunshine and the remarkable Pacific Ocean views.
134.581 fotos de escaleras grises, blancas
10


