11.653 fotos de escaleras grandes con contrahuellas de madera
Filtrar por
Presupuesto
Ordenar por:Popular hoy
101 - 120 de 11.653 fotos
Artículo 1 de 3
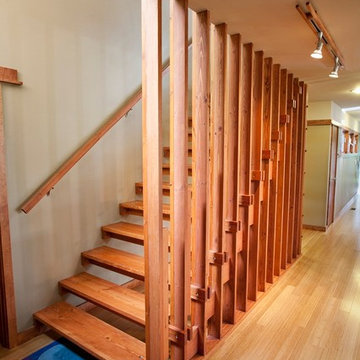
2,500 square foot home for an architect located in SIloam Springs, Arkansas. It has received a Merit Award from the Arkansas Chapter of the American Institute of Architects and has achieved a USGBC LEED for Homes Silver certification. Amenities include bamboo floors, paper countertops, ample natural light, and open space planning. Äkta Linjen means “authentic lines” in Swedish.
Feyerabend Photoartists
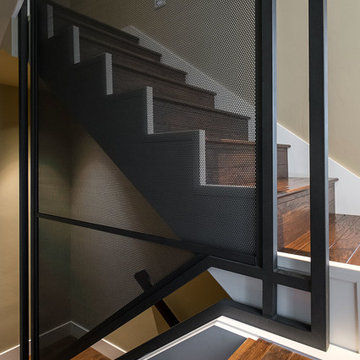
A custom fabricated tube steel and perforated sheet steel panel assembly runs through 3 floors to create a 1 of a kind stairway rail.
KuDa Photography 2013
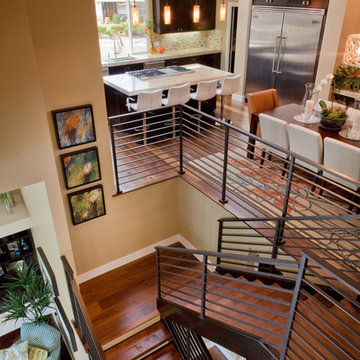
Ejemplo de escalera en U actual grande con escalones de madera, contrahuellas de madera y barandilla de metal
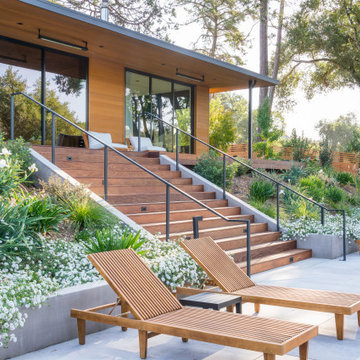
Foto de escalera recta vintage grande con escalones de madera, contrahuellas de madera y barandilla de metal
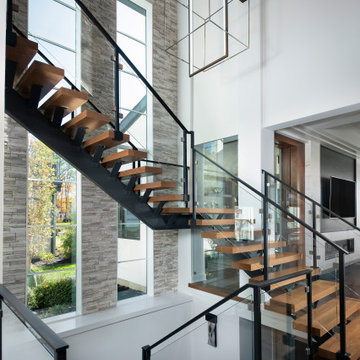
Floating Staircase of Newport home.
Modelo de escalera suspendida actual grande con escalones de madera, contrahuellas de madera y barandilla de vidrio
Modelo de escalera suspendida actual grande con escalones de madera, contrahuellas de madera y barandilla de vidrio
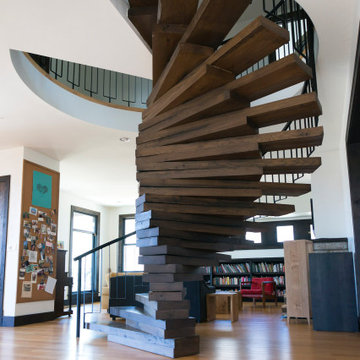
This almighty Oak staircase was one of our more challenging ones to build and install but we pulled it off!
The first hurdle was installing the treads (from the top) onto the central post which was difficult with the extremely heavy 4″ thick solid Oak treads.
The staircase was finished off with our custom designed steel hand railing which required a large amount of onsite welding. The result is a staircase that has to be seen in situ to get a sense of its impressive stature!
Photo credits: 2020 © Ray Chan Photo, All Rights Reserved
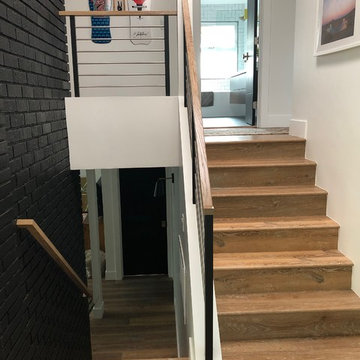
We chose to use a mix of white oak on the railing to match the floors and metal. The open lines of the staircase allowed the light to flow up and down in this tri-level while adding a different material in the space.
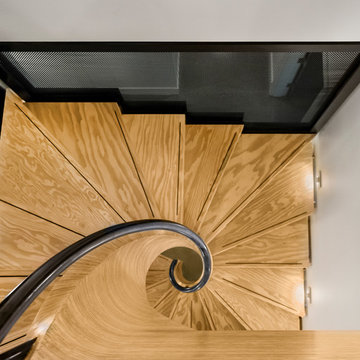
This staircase is a truly special project to come out of the MW Design Workshop. We worked extensively with the clients, architect, interior designer, builder, and other trades to achieve this fully integrated feature in the home. The challenge we had was to create a stunning, aesthetically pleasing stair using MPP – a structural mass timber product developed locally here in Oregon.
We used 3D modelling to incorporate the complex interactions between the CNC-milled MPP treads, water-jet cut and LED lit bookcase, and rolled steel handrail with the rest of the built structure.
Photographer - Justin Krug
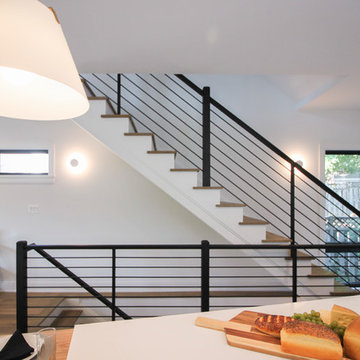
Tradition Homes, voted Best Builder in 2013, allowed us to bring their vision to life in this gorgeous and authentic modern home in the heart of Arlington; Century Stair went beyond aesthetics by using durable materials and applying excellent craft and precision throughout the design, build and installation process. This iron & wood post-to-post staircase contains the following parts: satin black (5/8" radius) tubular balusters, ebony-stained (Duraseal), 3 1/2 x 3 1/2" square oak newels with chamfered tops, poplar stringers, 1" square/contemporary oak treads, and ebony-stained custom hand rails. CSC 1976-2020 © Century Stair Company. ® All rights reserved.
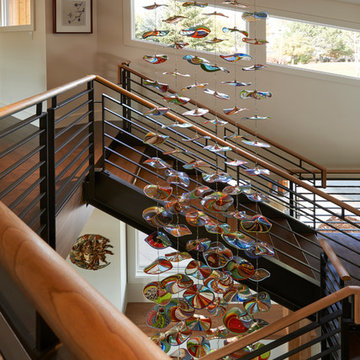
A modern art glass mobile hangs down from the top floor and descends through the middle of the staircase for a dramatic look
Diseño de escalera de caracol actual grande con escalones de madera, contrahuellas de madera y barandilla de varios materiales
Diseño de escalera de caracol actual grande con escalones de madera, contrahuellas de madera y barandilla de varios materiales
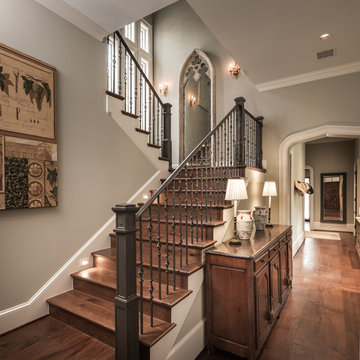
Back entry and stair
Foto de escalera en U clásica grande con escalones de madera y contrahuellas de madera
Foto de escalera en U clásica grande con escalones de madera y contrahuellas de madera
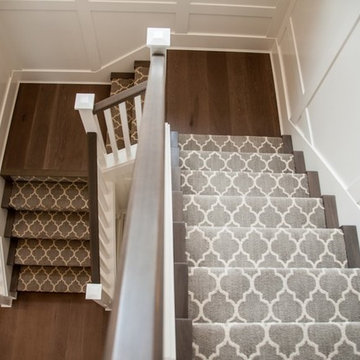
Diseño de escalera tradicional renovada grande con escalones de madera y contrahuellas de madera
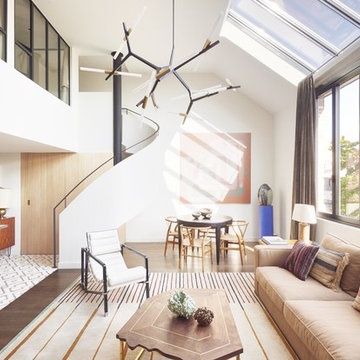
Dans cette magnifique restructuration à Paris, notre création devait s'intégrer "en douceur" dans cette pièce à vivre. L'escalier est le plus gros meuble de la pièce mais sa présence se devait d'être discrète.
Un escalier hélicoïdal à rampe pleine, marches et contremarches en chêne 1er choix massif, fût central et main courante acier thermolaqué. Le planning chantier fût complexe puisque nos compagnons devaient le "grimper" avant la mise en place de la verrière. Pari tenu !
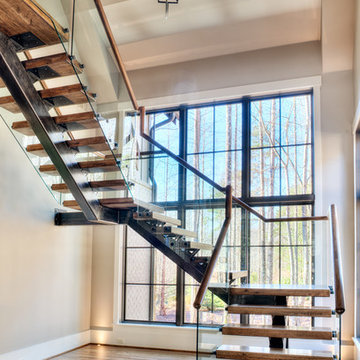
TJ Getz
Foto de escalera suspendida actual grande con escalones de madera y contrahuellas de madera
Foto de escalera suspendida actual grande con escalones de madera y contrahuellas de madera
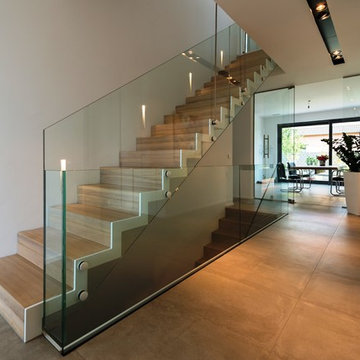
Faltwerktreppe Eiche weiß geölt mit Glasgeländer und Glasbrüstung
Foto de escalera recta contemporánea grande con escalones de madera y contrahuellas de madera
Foto de escalera recta contemporánea grande con escalones de madera y contrahuellas de madera
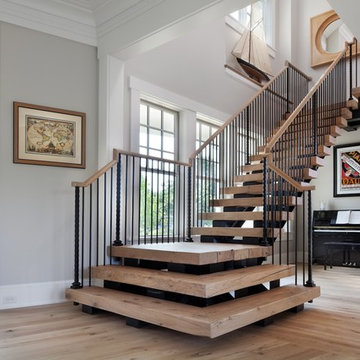
Morgan Howarth
Ejemplo de escalera en L marinera grande con escalones de madera y contrahuellas de madera
Ejemplo de escalera en L marinera grande con escalones de madera y contrahuellas de madera
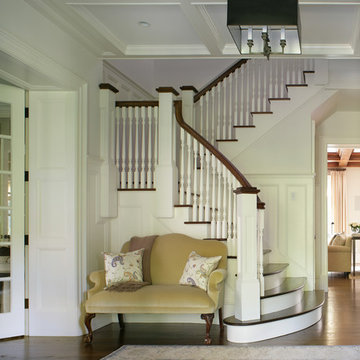
Peter Rymwid
Imagen de escalera en U clásica grande con escalones de madera y contrahuellas de madera
Imagen de escalera en U clásica grande con escalones de madera y contrahuellas de madera
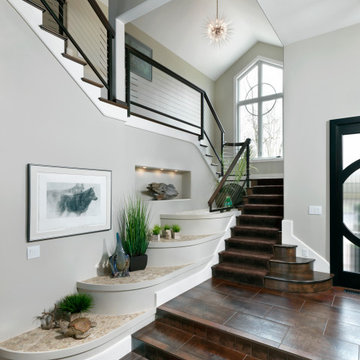
Modelo de escalera en U tradicional renovada grande con escalones de madera, contrahuellas de madera y barandilla de metal
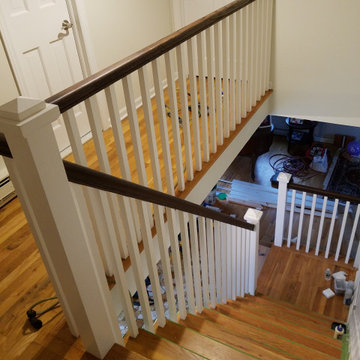
In this Danbury home, we updated the space by installing new railing, posts, balusters and tread covers
Diseño de escalera en L clásica grande con escalones de madera, contrahuellas de madera y barandilla de madera
Diseño de escalera en L clásica grande con escalones de madera, contrahuellas de madera y barandilla de madera
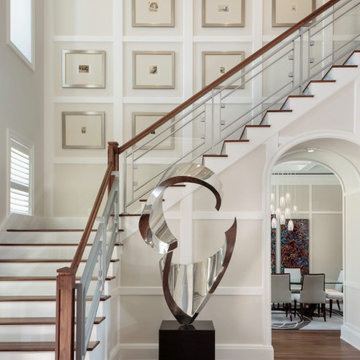
Modelo de escalera en L mediterránea grande con escalones de madera, contrahuellas de madera y barandilla de varios materiales
11.653 fotos de escaleras grandes con contrahuellas de madera
6