4.270 fotos de escaleras en U sin contrahuella
Filtrar por
Presupuesto
Ordenar por:Popular hoy
21 - 40 de 4270 fotos
Artículo 1 de 3
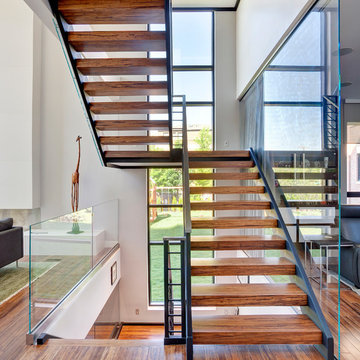
Mike Schwartz
Imagen de escalera en U contemporánea sin contrahuella con escalones de madera
Imagen de escalera en U contemporánea sin contrahuella con escalones de madera
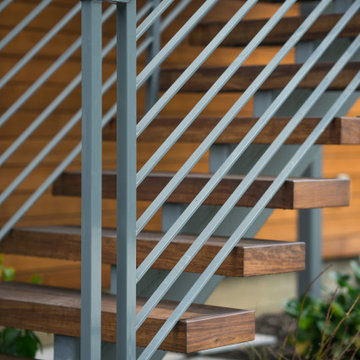
Imagen de escalera en U grande sin contrahuella con escalones de madera y barandilla de metal
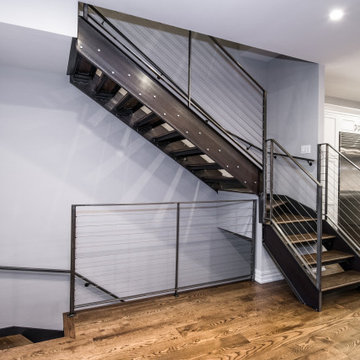
Imagen de escalera en U urbana de tamaño medio sin contrahuella con escalones de madera y barandilla de cable
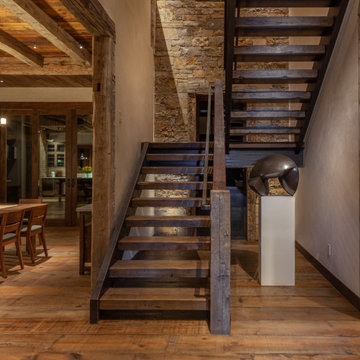
Imagen de escalera en U rural grande sin contrahuella con escalones de madera y barandilla de metal
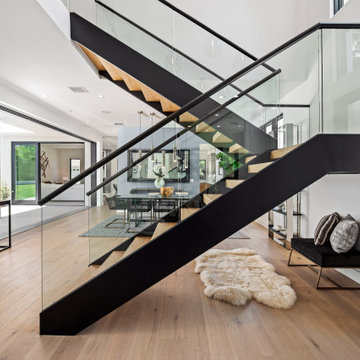
Foto de escalera en U actual sin contrahuella con escalones de madera y barandilla de vidrio
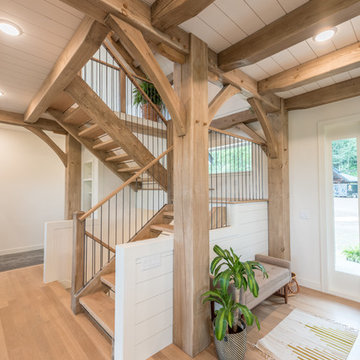
Modelo de escalera en U rústica de tamaño medio sin contrahuella con escalones de madera y barandilla de varios materiales
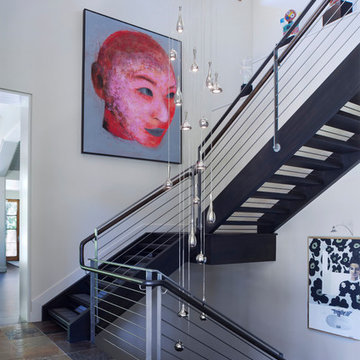
updated stair treads, a custom chandelier and art from the client's collection
Diseño de escalera en U contemporánea grande sin contrahuella con escalones de metal y barandilla de metal
Diseño de escalera en U contemporánea grande sin contrahuella con escalones de metal y barandilla de metal
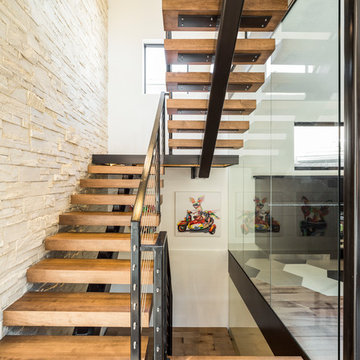
Jess Blackwell Photography
Ejemplo de escalera en U contemporánea grande sin contrahuella con escalones de madera y barandilla de cable
Ejemplo de escalera en U contemporánea grande sin contrahuella con escalones de madera y barandilla de cable
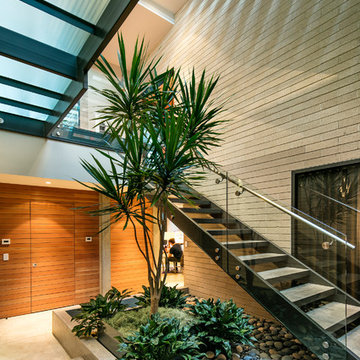
A living tree is stationed on the ground level, sprouting up through the multi-tier stairwell.
Photo: Jim Bartsch
Imagen de escalera en U vintage grande sin contrahuella con escalones de hormigón y barandilla de vidrio
Imagen de escalera en U vintage grande sin contrahuella con escalones de hormigón y barandilla de vidrio
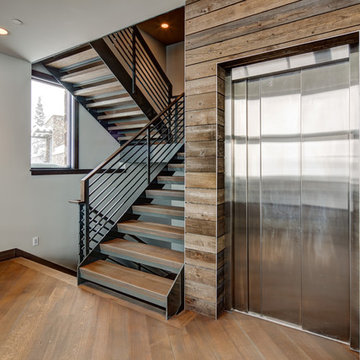
Alan Blakely
Modelo de escalera en U moderna grande sin contrahuella con escalones de madera y barandilla de metal
Modelo de escalera en U moderna grande sin contrahuella con escalones de madera y barandilla de metal
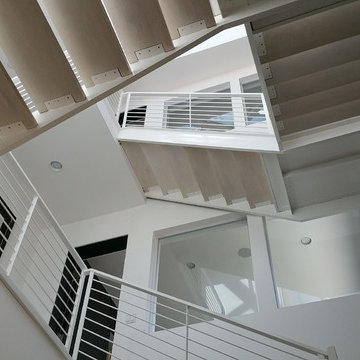
Foto de escalera en U actual extra grande sin contrahuella con escalones de madera y barandilla de metal
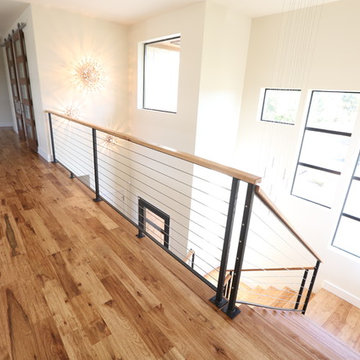
Jordan Kokel
Ejemplo de escalera en U actual de tamaño medio sin contrahuella con escalones de madera y barandilla de cable
Ejemplo de escalera en U actual de tamaño medio sin contrahuella con escalones de madera y barandilla de cable
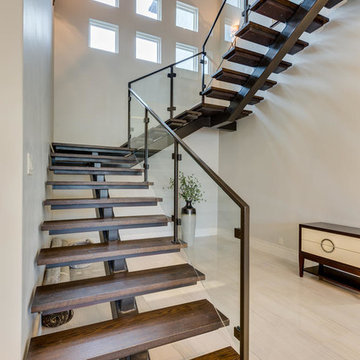
Modelo de escalera en U contemporánea sin contrahuella con escalones de madera y barandilla de vidrio
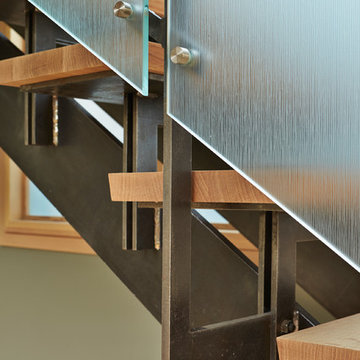
Benjamin Benschneider
Ejemplo de escalera en U moderna de tamaño medio sin contrahuella con escalones de madera
Ejemplo de escalera en U moderna de tamaño medio sin contrahuella con escalones de madera
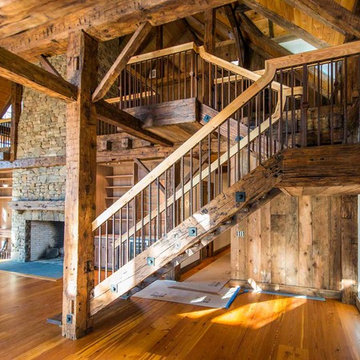
Ejemplo de escalera en U campestre de tamaño medio sin contrahuella con escalones de madera

OVERVIEW
Set into a mature Boston area neighborhood, this sophisticated 2900SF home offers efficient use of space, expression through form, and myriad of green features.
MULTI-GENERATIONAL LIVING
Designed to accommodate three family generations, paired living spaces on the first and second levels are architecturally expressed on the facade by window systems that wrap the front corners of the house. Included are two kitchens, two living areas, an office for two, and two master suites.
CURB APPEAL
The home includes both modern form and materials, using durable cedar and through-colored fiber cement siding, permeable parking with an electric charging station, and an acrylic overhang to shelter foot traffic from rain.
FEATURE STAIR
An open stair with resin treads and glass rails winds from the basement to the third floor, channeling natural light through all the home’s levels.
LEVEL ONE
The first floor kitchen opens to the living and dining space, offering a grand piano and wall of south facing glass. A master suite and private ‘home office for two’ complete the level.
LEVEL TWO
The second floor includes another open concept living, dining, and kitchen space, with kitchen sink views over the green roof. A full bath, bedroom and reading nook are perfect for the children.
LEVEL THREE
The third floor provides the second master suite, with separate sink and wardrobe area, plus a private roofdeck.
ENERGY
The super insulated home features air-tight construction, continuous exterior insulation, and triple-glazed windows. The walls and basement feature foam-free cavity & exterior insulation. On the rooftop, a solar electric system helps offset energy consumption.
WATER
Cisterns capture stormwater and connect to a drip irrigation system. Inside the home, consumption is limited with high efficiency fixtures and appliances.
TEAM
Architecture & Mechanical Design – ZeroEnergy Design
Contractor – Aedi Construction
Photos – Eric Roth Photography
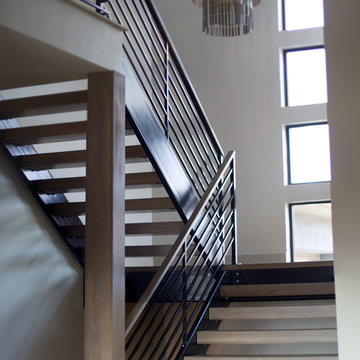
Brady Pape
Ejemplo de escalera en U contemporánea de tamaño medio sin contrahuella con escalones de madera y barandilla de metal
Ejemplo de escalera en U contemporánea de tamaño medio sin contrahuella con escalones de madera y barandilla de metal
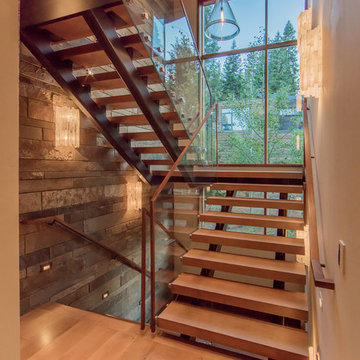
Tim Stone
Ejemplo de escalera en U rústica grande sin contrahuella con escalones de madera y barandilla de vidrio
Ejemplo de escalera en U rústica grande sin contrahuella con escalones de madera y barandilla de vidrio
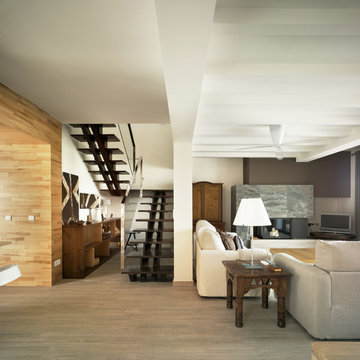
Sonia Góngora Cuervas, Proyectos interiiorismo .Málaga
Imagen de escalera en U actual grande sin contrahuella con escalones de madera
Imagen de escalera en U actual grande sin contrahuella con escalones de madera
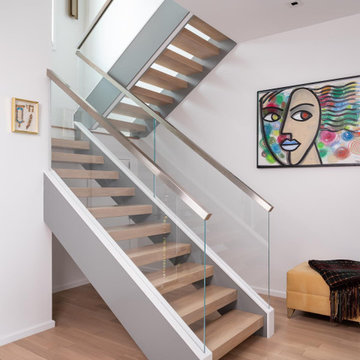
Floating staircase transitions from downstairs to upstairs. Clear glass panels run the length of the staircase, complementing the open-concept style of the stair treads. Glass railing also secures the upper balcony, while glass clips keep the panels stable.
4.270 fotos de escaleras en U sin contrahuella
2