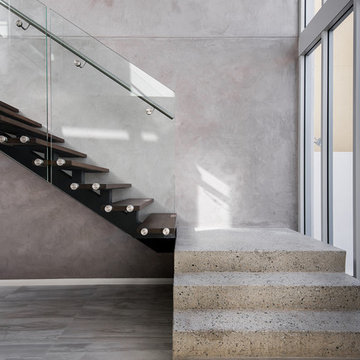4.201 fotos de escaleras en U modernas
Filtrar por
Presupuesto
Ordenar por:Popular hoy
141 - 160 de 4201 fotos
Artículo 1 de 3
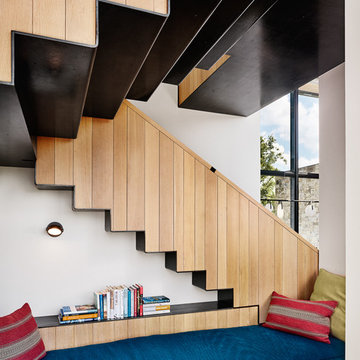
Reading Nook in stairs. Photo by Casey Dunn
Imagen de escalera en U moderna grande con escalones de madera, contrahuellas de metal y barandilla de metal
Imagen de escalera en U moderna grande con escalones de madera, contrahuellas de metal y barandilla de metal
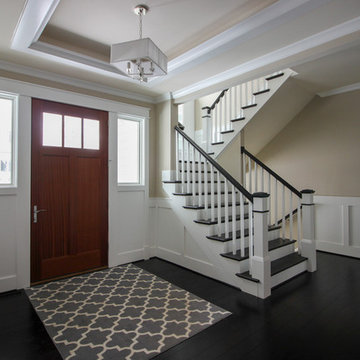
At Century Stair, every person in the design/sales/production team was involved to deliver the architect/builder's vision; refined simplicity. This clean and crisp staircase is composed of dark solid oak wooden treads, white risers, a landing/reading nook area, white square balusters/newels, and an inviting railing system surrounding the full length of the stairwell. By keeping up with technology, expanding our machining abilities, and having dedicated craftsmen making sure we deliver the best, we were able to match this builder's requirements and expectations. CSC © 1976-2020 Century Stair Company. All rights reserved.
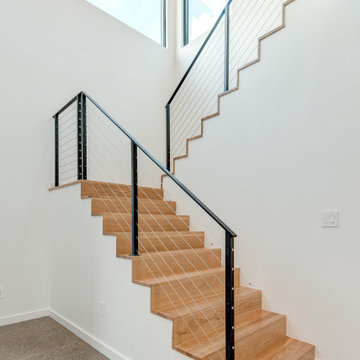
Foto de escalera en U minimalista con escalones de madera, contrahuellas de madera y barandilla de cable
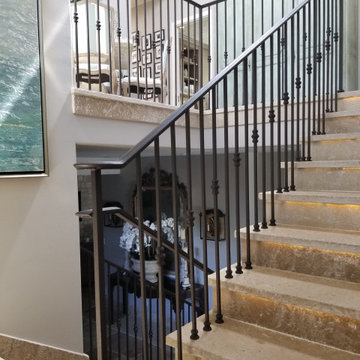
Imagen de escalera en U minimalista grande con escalones de hormigón, contrahuellas de hormigón y barandilla de metal
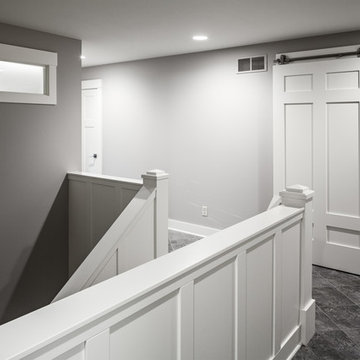
Builder: Brad DeHaan Homes
Photographer: Brad Gillette
Every day feels like a celebration in this stylish design that features a main level floor plan perfect for both entertaining and convenient one-level living. The distinctive transitional exterior welcomes friends and family with interesting peaked rooflines, stone pillars, stucco details and a symmetrical bank of windows. A three-car garage and custom details throughout give this compact home the appeal and amenities of a much-larger design and are a nod to the Craftsman and Mediterranean designs that influenced this updated architectural gem. A custom wood entry with sidelights match the triple transom windows featured throughout the house and echo the trim and features seen in the spacious three-car garage. While concentrated on one main floor and a lower level, there is no shortage of living and entertaining space inside. The main level includes more than 2,100 square feet, with a roomy 31 by 18-foot living room and kitchen combination off the central foyer that’s perfect for hosting parties or family holidays. The left side of the floor plan includes a 10 by 14-foot dining room, a laundry and a guest bedroom with bath. To the right is the more private spaces, with a relaxing 11 by 10-foot study/office which leads to the master suite featuring a master bath, closet and 13 by 13-foot sleeping area with an attractive peaked ceiling. The walkout lower level offers another 1,500 square feet of living space, with a large family room, three additional family bedrooms and a shared bath.
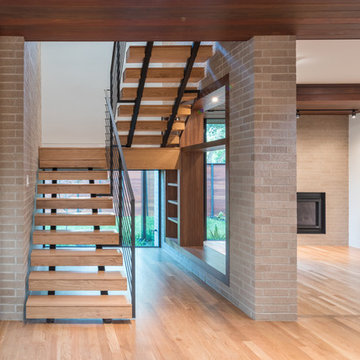
Ejemplo de escalera en U minimalista de tamaño medio sin contrahuella con escalones de madera y barandilla de metal
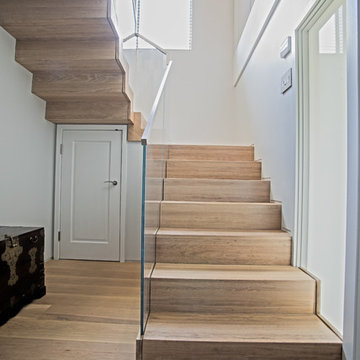
A much needed storage closet was included in the first floor staircase of this town-home to maximize usable space.
Ejemplo de escalera en U minimalista de tamaño medio con escalones de madera, contrahuellas de madera y barandilla de vidrio
Ejemplo de escalera en U minimalista de tamaño medio con escalones de madera, contrahuellas de madera y barandilla de vidrio
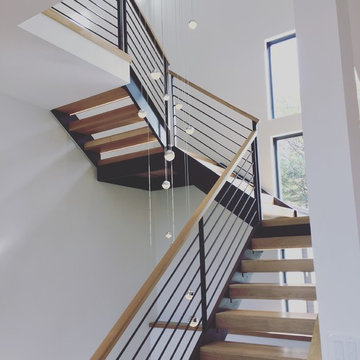
Modern Iron Railings w/ Underlit Treads and Modern Lighting
Imagen de escalera en U moderna grande sin contrahuella con escalones de madera
Imagen de escalera en U moderna grande sin contrahuella con escalones de madera
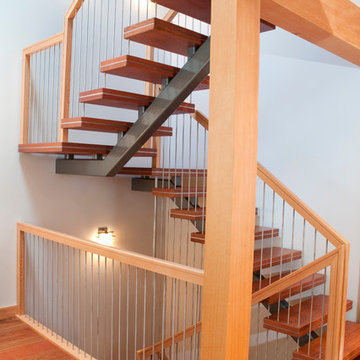
Foto de escalera en U minimalista de tamaño medio sin contrahuella con escalones de madera
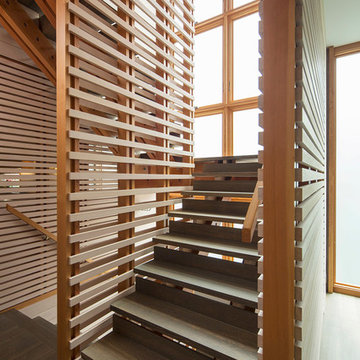
Troy Thies Photography
Ejemplo de escalera en U moderna de tamaño medio con escalones de madera y contrahuellas de madera
Ejemplo de escalera en U moderna de tamaño medio con escalones de madera y contrahuellas de madera
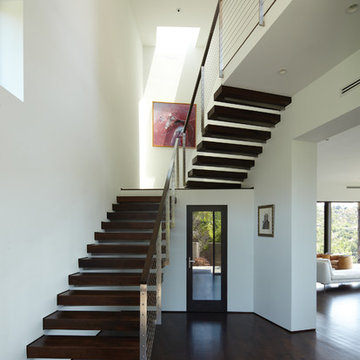
The cantilevered stair in the entryway rises to the top of the wine room and return to a balcony above.
Diseño de escalera en U moderna de tamaño medio sin contrahuella con escalones de madera
Diseño de escalera en U moderna de tamaño medio sin contrahuella con escalones de madera
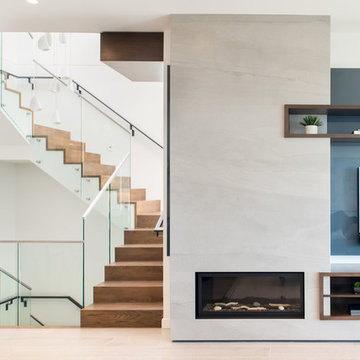
Imagen de escalera en U minimalista con escalones de madera, contrahuellas de madera y barandilla de vidrio
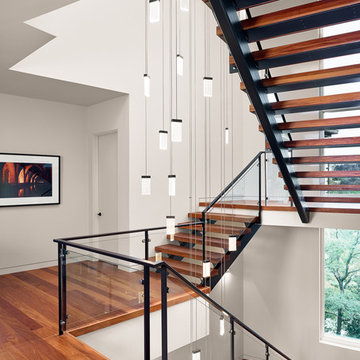
Ejemplo de escalera en U minimalista grande sin contrahuella con escalones de madera
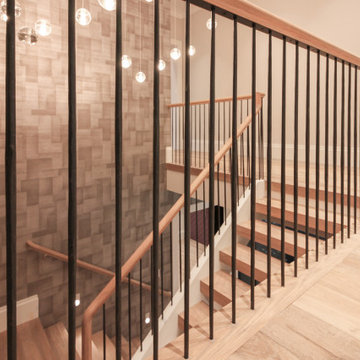
This versatile staircase doubles as seating, allowing home owners and guests to congregate by a modern wine cellar and bar. Oak steps with high risers were incorporated by the architect into this beautiful stair to one side of the thoroughfare; a riser-less staircase above allows natural lighting to create a fabulous focal point. CSC © 1976-2020 Century Stair Company. All rights reserved.
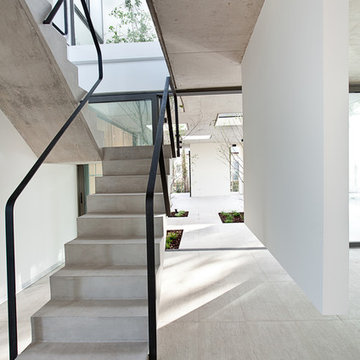
Curro Palacios Taberner
Modelo de escalera en U minimalista con escalones de hormigón y contrahuellas de hormigón
Modelo de escalera en U minimalista con escalones de hormigón y contrahuellas de hormigón
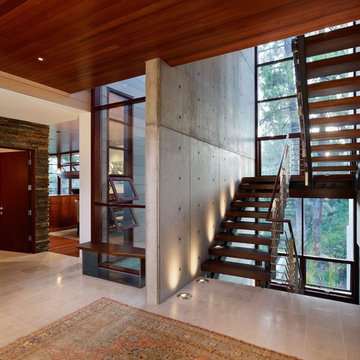
Photography: Eric Staudenmaier
Imagen de escalera en U minimalista sin contrahuella con escalones de madera
Imagen de escalera en U minimalista sin contrahuella con escalones de madera
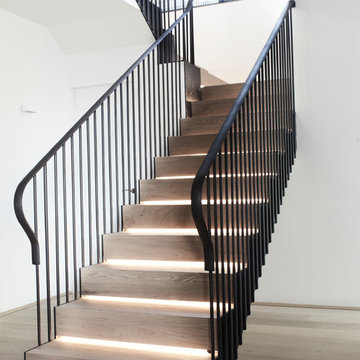
Ejemplo de escalera en U minimalista con escalones de madera y contrahuellas de madera
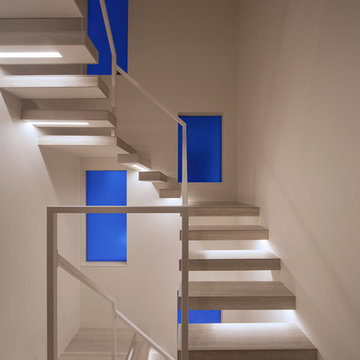
Photo : イクマ サトシ
Modelo de escalera en U moderna sin contrahuella con barandilla de metal
Modelo de escalera en U moderna sin contrahuella con barandilla de metal
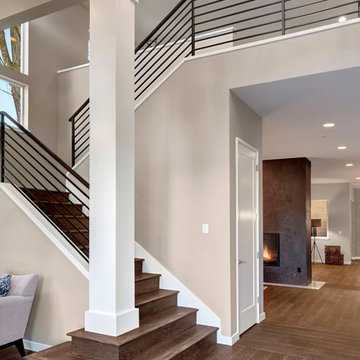
A staircase that is a piece of art all on its own. Beautiful black metal, horizontal railing. Accented by a wood handrail and white column. Full height window brightens the space by adding additional feeling of openness throughout.
4.201 fotos de escaleras en U modernas
8
