3.052 fotos de escaleras en U con barandilla de varios materiales
Filtrar por
Presupuesto
Ordenar por:Popular hoy
141 - 160 de 3052 fotos
Artículo 1 de 3
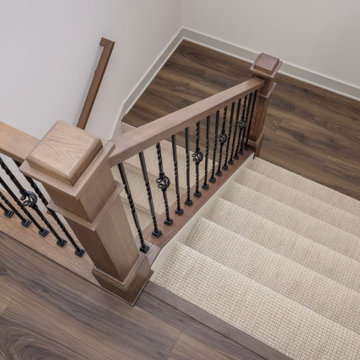
Diseño de escalera en U clásica renovada con escalones enmoquetados, contrahuellas enmoquetadas y barandilla de varios materiales
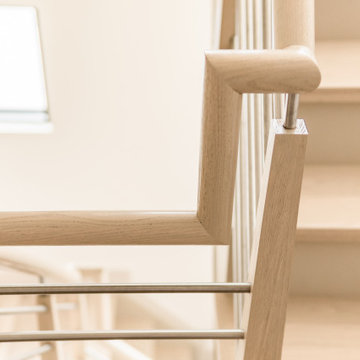
VISION AND NEEDS:
Homeowner sought a ‘retreat’ outside of NY that would have water views and offer options for entertaining groups of friends in the house and by pool. Being a car enthusiast, it was important to have a multi-car-garage.
MCHUGH SOLUTION:
The client sought McHugh because of our recognizable modern designs in the area.
We were up for the challenge to design a home with a narrow lot located in a flood zone where views of the Toms River were secured from multiple rooms; while providing privacy on either side of the house. The elevated foundation offered incredible views from the roof. Each guest room opened up to a beautiful balcony. Flower beds, beautiful natural stone quarried from West Virginia and cedar siding, warmed the modern aesthetic, as you ascend to the front porch.
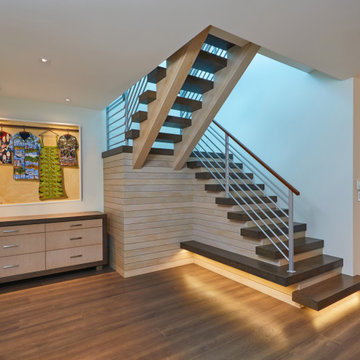
The stairwell brings in natural light from monitor windows above into the center of the house and provides a focal point at this main circulation juncture. A custom cabinet blends with the stair and a barn door on the right discretely closes the large butler’s pantry from view.
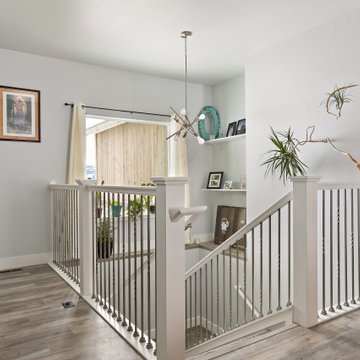
Open iron railing staircase, with build in shelf area, iron twist spindles, and large window.
Imagen de escalera en U campestre de tamaño medio con escalones enmoquetados, contrahuellas enmoquetadas y barandilla de varios materiales
Imagen de escalera en U campestre de tamaño medio con escalones enmoquetados, contrahuellas enmoquetadas y barandilla de varios materiales
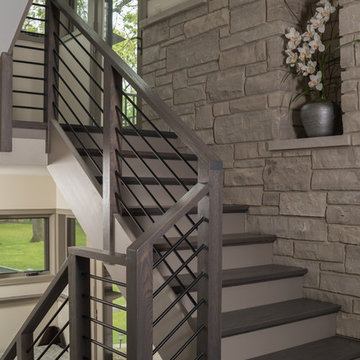
Staircase Tower
PC: Matt Mansueto Photography
Modelo de escalera en U clásica renovada con escalones de madera pintada, contrahuellas de madera pintada y barandilla de varios materiales
Modelo de escalera en U clásica renovada con escalones de madera pintada, contrahuellas de madera pintada y barandilla de varios materiales
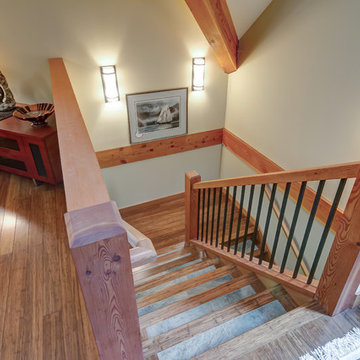
Architect: Greg Robinson Architect AIA LEED AP
Contractor: Cascade Joinery
Photographer: C9 Photography & Design, LLC
Imagen de escalera en U de estilo americano de tamaño medio con escalones con baldosas, contrahuellas de madera y barandilla de varios materiales
Imagen de escalera en U de estilo americano de tamaño medio con escalones con baldosas, contrahuellas de madera y barandilla de varios materiales
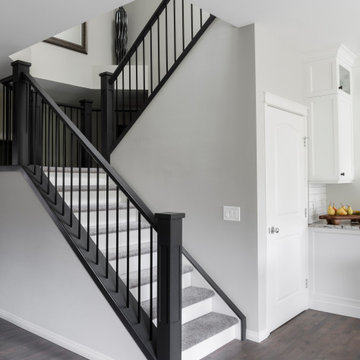
These homeowners told us they were so in love with some of the details in our Springbank Hill renovation that they wanted to see a couple of them in their own home - so we obliged! It was an honour to know that we nailed the design on the original so perfectly that another family would want to bring a similar version of it into their own home. In the kitchen, we knocked out the triangular island and the pantry to make way for a better layout with even more storage space for this young family. A fresh laundry room with ample cabinetry and a serene ensuite with a show-stopping black tub also brought a new look to what was once a dark and dated builder grade home.
Designer: Susan DeRidder of Live Well Interiors Inc.
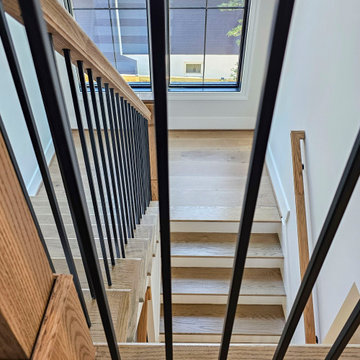
A backdrop of natural light frames this elegant and transitional staircase as is ascends /descends throughout this brand-new home in northern Virginia; all selected materials match the home’s architectural finishes creating a cohesive look. Strong and dark-stained oak square newels stand out against the matching railing and treads, and lack-round metal balusters offer clear views of the surrounding areas. CSC 1976-2023 © Century Stair Company ® All rights reserved.
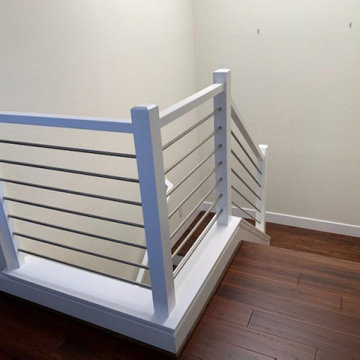
Diseño de escalera en U contemporánea pequeña con escalones de madera, contrahuellas de madera y barandilla de varios materiales
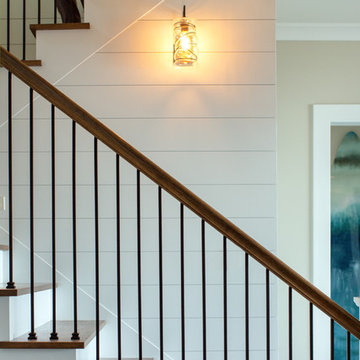
Our clients had been looking for property on Crooked Lake for years and years. In their search, the stumbled upon a beautiful parcel with a fantastic, elevated view of basically the entire lake. Once they had the location, they found a builder to work with and that was Harbor View Custom Builders. From their they were referred to us for their design needs. It was our pleasure to help our client design a beautiful, two story vacation home. They were looking for an architectural style consistent with Northern Michigan cottages, but they also wanted a contemporary flare. The finished product is just over 3,800 s.f and includes three bedrooms, a bunk room, 4 bathrooms, home bar, three fireplaces and a finished bonus room over the garage complete with a bathroom and sleeping accommodations.
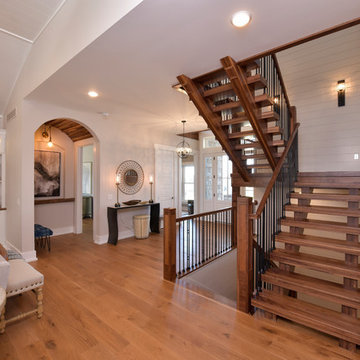
Modelo de escalera en U tradicional sin contrahuella con escalones de madera, barandilla de varios materiales y machihembrado
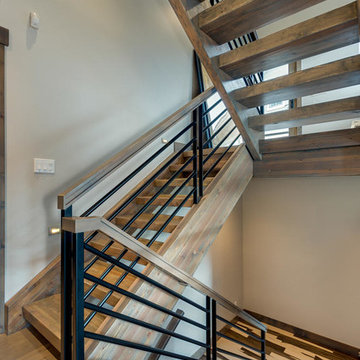
Modelo de escalera en U actual de tamaño medio sin contrahuella con escalones de madera y barandilla de varios materiales
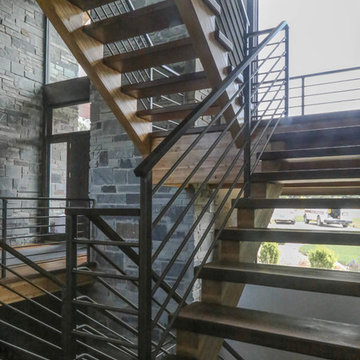
Imagen de escalera en U minimalista grande sin contrahuella con escalones de madera y barandilla de varios materiales
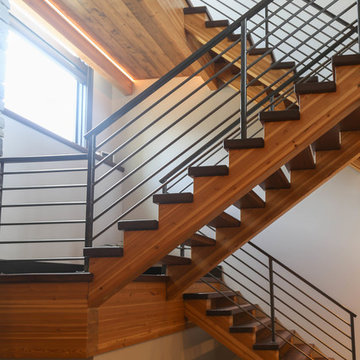
Diseño de escalera en U tradicional renovada grande sin contrahuella con escalones de madera y barandilla de varios materiales

Imagen de escalera en U clásica renovada grande con escalones de madera, contrahuellas de madera pintada y barandilla de varios materiales

Foto de escalera en U de estilo de casa de campo grande con escalones de madera, contrahuellas de madera pintada y barandilla de varios materiales

Pat Sudmeier
Foto de escalera en U rústica de tamaño medio sin contrahuella con escalones de madera y barandilla de varios materiales
Foto de escalera en U rústica de tamaño medio sin contrahuella con escalones de madera y barandilla de varios materiales
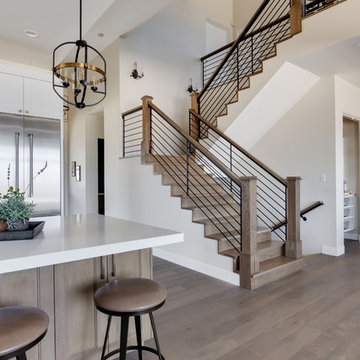
Interior Designer: Simons Design Studio
Builder: Magleby Construction
Photography: Allison Niccum
Ejemplo de escalera en U de estilo de casa de campo con escalones de madera, contrahuellas de madera y barandilla de varios materiales
Ejemplo de escalera en U de estilo de casa de campo con escalones de madera, contrahuellas de madera y barandilla de varios materiales
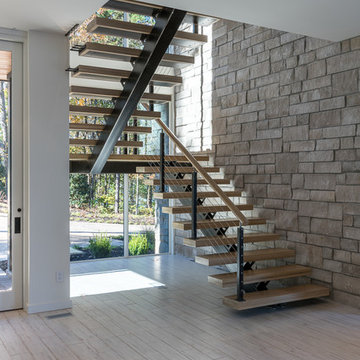
Kevin Meechan - Meechan Photography
Imagen de escalera en U moderna de tamaño medio sin contrahuella con escalones de madera y barandilla de varios materiales
Imagen de escalera en U moderna de tamaño medio sin contrahuella con escalones de madera y barandilla de varios materiales
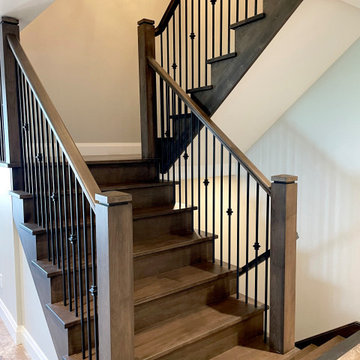
Close up of main floor staircase.
Ejemplo de escalera en U tradicional grande con escalones de madera, contrahuellas de madera y barandilla de varios materiales
Ejemplo de escalera en U tradicional grande con escalones de madera, contrahuellas de madera y barandilla de varios materiales
3.052 fotos de escaleras en U con barandilla de varios materiales
8