136 fotos de escaleras en L con madera
Filtrar por
Presupuesto
Ordenar por:Popular hoy
1 - 20 de 136 fotos
Artículo 1 de 3

Diseño de escalera en L campestre sin contrahuella con escalones de madera, barandilla de metal y madera
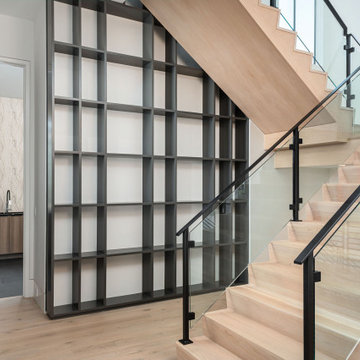
Two Story Built-in flanking a free standing staircase
with glass and metal railing.
Modern Staircase Design.
Foto de escalera en L minimalista grande con escalones de madera, contrahuellas de madera, barandilla de metal y madera
Foto de escalera en L minimalista grande con escalones de madera, contrahuellas de madera, barandilla de metal y madera
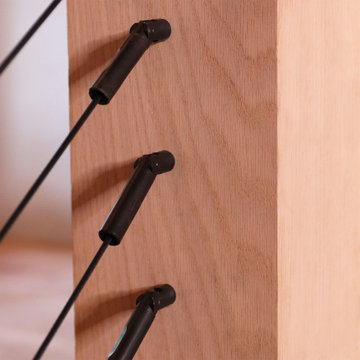
Wood posts featuring Keuka Studios Black Cable railing system on the interior staircase.
www.Keuka-Studios.com
Foto de escalera en L rural grande sin contrahuella con escalones de madera, barandilla de cable y madera
Foto de escalera en L rural grande sin contrahuella con escalones de madera, barandilla de cable y madera
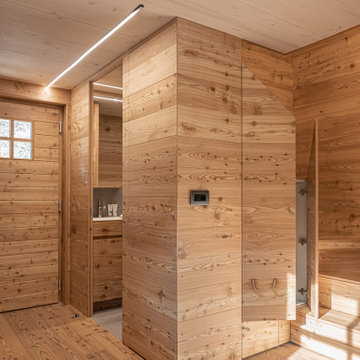
Foto de escalera en L con escalones de madera, contrahuellas de madera y madera

Modelo de escalera en L nórdica pequeña con escalones de madera, contrahuellas de madera, barandilla de metal y madera
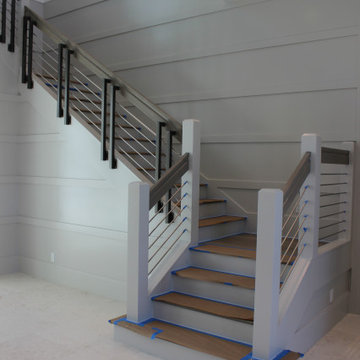
½” stainless steel rod, 1-9/16” stainless steel post, side mounted stainless-steel rod supports, white oak custom handrail with mitered joints, and white oak treads.
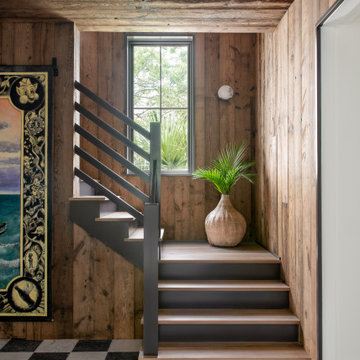
Hallway and staircase featuring antique honed marble flooring in a checkerboard pattern, vertical mushroom board walls with matching wood ceiling.
Ejemplo de escalera en L costera con escalones de madera, contrahuellas de madera pintada y madera
Ejemplo de escalera en L costera con escalones de madera, contrahuellas de madera pintada y madera

Foto de escalera en L tradicional renovada pequeña con escalones de madera pintada, contrahuellas de madera, barandilla de metal y madera

We remodeled this lovely 5 bedroom, 4 bathroom, 3,300 sq. home in Arcadia. This beautiful home was built in the 1990s and has gone through various remodeling phases over the years. We now gave this home a unified new fresh modern look with a cozy feeling. We reconfigured several parts of the home according to our client’s preference. The entire house got a brand net of state-of-the-art Milgard windows.
On the first floor, we remodeled the main staircase of the home, demolishing the wet bar and old staircase flooring and railing. The fireplace in the living room receives brand new classic marble tiles. We removed and demolished all of the roman columns that were placed in several parts of the home. The entire first floor, approximately 1,300 sq of the home, received brand new white oak luxury flooring. The dining room has a brand new custom chandelier and a beautiful geometric wallpaper with shiny accents.
We reconfigured the main 17-staircase of the home by demolishing the old wooden staircase with a new one. The new 17-staircase has a custom closet, white oak flooring, and beige carpet, with black ½ contemporary iron balusters. We also create a brand new closet in the landing hall of the second floor.
On the second floor, we remodeled 4 bedrooms by installing new carpets, windows, and custom closets. We remodeled 3 bathrooms with new tiles, flooring, shower stalls, countertops, and vanity mirrors. The master bathroom has a brand new freestanding tub, a shower stall with new tiles, a beautiful modern vanity, and stone flooring tiles. We also installed built a custom walk-in closet with new shelves, drawers, racks, and cubbies. Each room received a brand new fresh coat of paint.
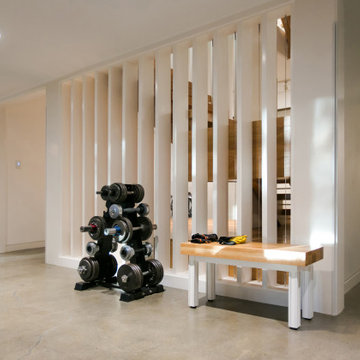
Lower Level build-out includes new 3-level architectural stair with screenwalls that borrow light through the vertical and adjacent spaces - Scandinavian Modern Interior - Indianapolis, IN - Trader's Point - Architect: HAUS | Architecture For Modern Lifestyles - Construction Manager: WERK | Building Modern - Christopher Short + Paul Reynolds - Photo: Premier Luxury Electronic Lifestyles
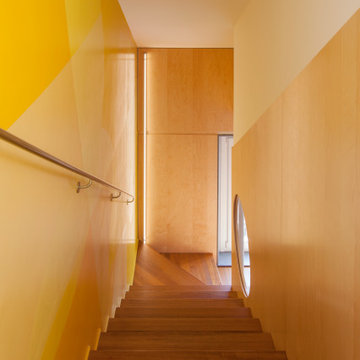
Ejemplo de escalera en L actual de tamaño medio con escalones de madera, barandilla de metal y madera
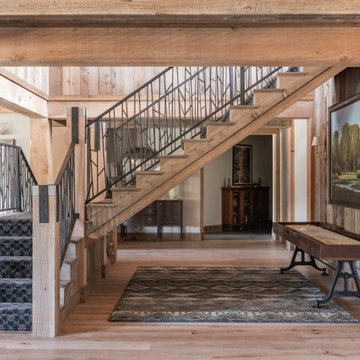
Diseño de escalera en L rural grande con escalones enmoquetados, contrahuellas enmoquetadas, barandilla de metal y madera

Cable handrail system in Anchorage, Alaska. Homeowner purchased our system and installed it himself. We provide the posts and cables cut to length. You just have to buy the top cap. We have over 40 videos of step by step, how to install. We also rent the tools necessary for tensioning and finishing the cables.
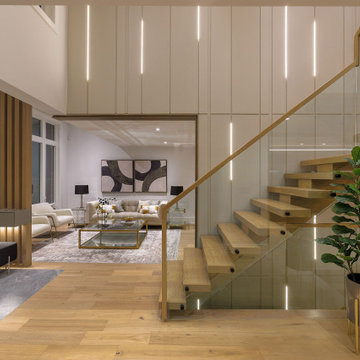
Modelo de escalera en L de tamaño medio sin contrahuella con escalones de madera, barandilla de vidrio y madera
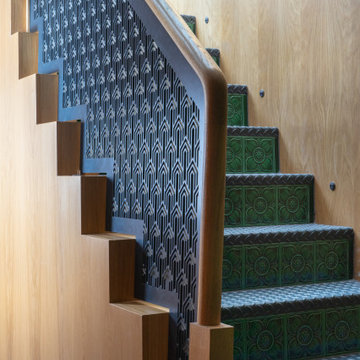
As they say the Devil is in the detail. This bespoke staircase has textured oak walls, laser cut grills on an Art Deco style, with Victorian style medium relief tiles and industrial threads that are light up in the evening automatically just work. Who would have said?
This is thanks to the planning stages where the plan comes together.
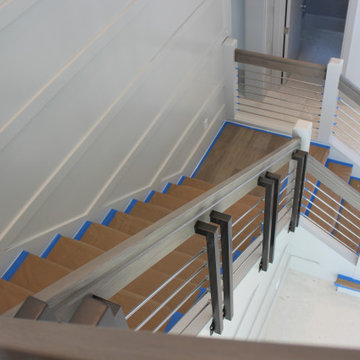
½” stainless steel rod, 1-9/16” stainless steel post, side mounted stainless-steel rod supports, white oak custom handrail with mitered joints, and white oak treads.

Diseño de escalera en L rural con escalones de piedra caliza, contrahuellas de madera, barandilla de metal y madera
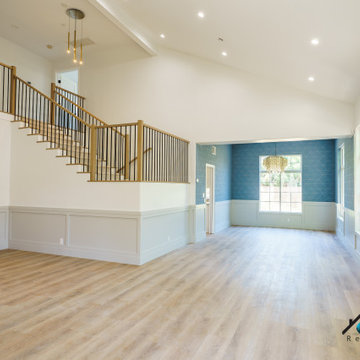
We remodeled this lovely 5 bedroom, 4 bathroom, 3,300 sq. home in Arcadia. This beautiful home was built in the 1990s and has gone through various remodeling phases over the years. We now gave this home a unified new fresh modern look with a cozy feeling. We reconfigured several parts of the home according to our client’s preference. The entire house got a brand net of state-of-the-art Milgard windows.
On the first floor, we remodeled the main staircase of the home, demolishing the wet bar and old staircase flooring and railing. The fireplace in the living room receives brand new classic marble tiles. We removed and demolished all of the roman columns that were placed in several parts of the home. The entire first floor, approximately 1,300 sq of the home, received brand new white oak luxury flooring. The dining room has a brand new custom chandelier and a beautiful geometric wallpaper with shiny accents.
We reconfigured the main 17-staircase of the home by demolishing the old wooden staircase with a new one. The new 17-staircase has a custom closet, white oak flooring, and beige carpet, with black ½ contemporary iron balusters. We also create a brand new closet in the landing hall of the second floor.
On the second floor, we remodeled 4 bedrooms by installing new carpets, windows, and custom closets. We remodeled 3 bathrooms with new tiles, flooring, shower stalls, countertops, and vanity mirrors. The master bathroom has a brand new freestanding tub, a shower stall with new tiles, a beautiful modern vanity, and stone flooring tiles. We also installed built a custom walk-in closet with new shelves, drawers, racks, and cubbies. Each room received a brand new fresh coat of paint.
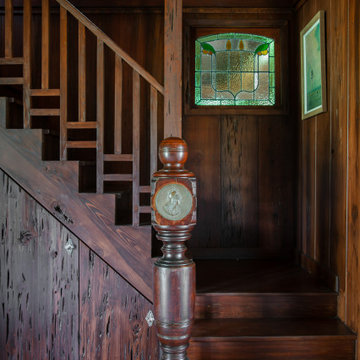
Little Siesta Cottage- 1926 Beach Cottage saved from demolition, moved to this site in 3 pieces and then restored to what we believe is the original architecture
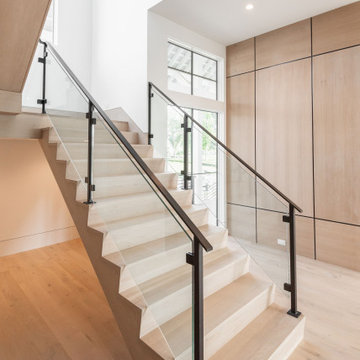
Two Story Built-in flanking a free standing staircase
with glass and metal railing.
Modern Staircase Design.
Ejemplo de escalera en L minimalista grande con escalones de madera, contrahuellas de madera, barandilla de metal y madera
Ejemplo de escalera en L minimalista grande con escalones de madera, contrahuellas de madera, barandilla de metal y madera
136 fotos de escaleras en L con madera
1