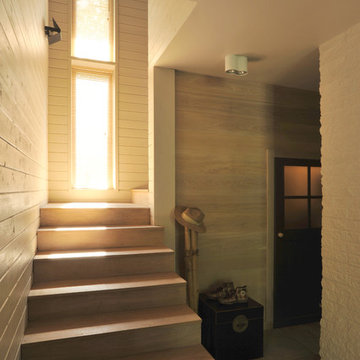1.387 fotos de escaleras en L pequeñas
Filtrar por
Presupuesto
Ordenar por:Popular hoy
61 - 80 de 1387 fotos
Artículo 1 de 3
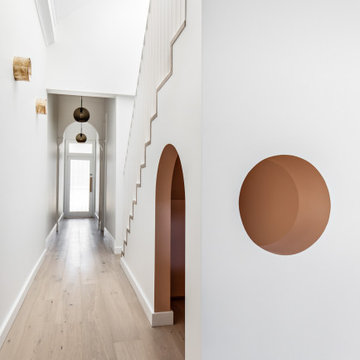
Ejemplo de escalera en L actual pequeña con escalones de madera, contrahuellas de madera y barandilla de metal
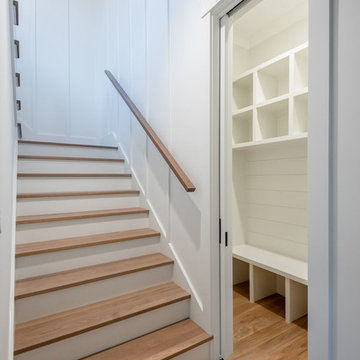
Keen Eye Marketing
Imagen de escalera en L costera pequeña con escalones de madera, contrahuellas de madera y barandilla de madera
Imagen de escalera en L costera pequeña con escalones de madera, contrahuellas de madera y barandilla de madera
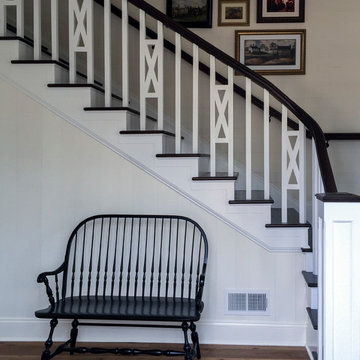
We had the wonderful opportunity to build this sophisticated staircase in one of the state-of-the-art Fitness Center
offered by a very discerning golf community in Loudoun County; we demonstrate with this recent sample our superior
craftsmanship and expertise in designing and building this fine custom-crafted stairway. Our design/manufacturing
team was able to bring to life blueprints provided to the selected builder; it matches perfectly the designer’s goal to
create a setting of refined and relaxed elegance. CSC 1976-2020 © Century Stair Company ® All rights reserved.
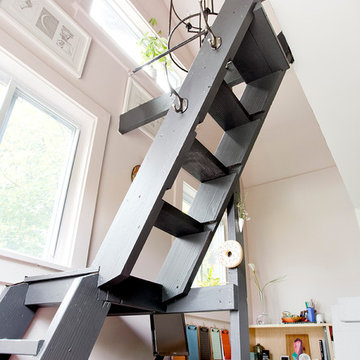
In the backyard of a home dating to 1910 in the Hudson Valley, a modest 250 square-foot outbuilding, at one time used as a bootleg moonshine distillery, and more recently as a bare bones man-cave, was given new life as a sumptuous home office replete with not only its own WiFi, but also abundant southern light brought in by new windows, bespoke furnishings, a double-height workstation, and a utilitarian loft.
The original barn door slides open to reveal a new set of sliding glass doors opening into the space. Dark hardwood floors are a foil to crisp white defining the walls and ceiling in the lower office, and soft shell pink in the double-height volume punctuated by charcoal gray barn stairs and iron pipe railings up to a dollhouse-like loft space overhead. The desktops -- clad on the top surface only with durable, no-nonsense, mushroom-colored laminate -- leave birch maple edges confidently exposed atop punchy red painted bases perforated with circles for visual and functional relief. Overhead a wrought iron lantern alludes to a birdcage, highlighting the feeling of being among the treetops when up in the loft.
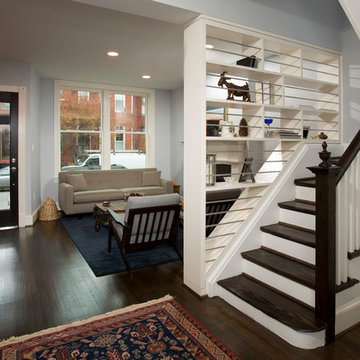
Greg Hadley
Foto de escalera en L tradicional renovada pequeña con escalones de madera y contrahuellas de madera pintada
Foto de escalera en L tradicional renovada pequeña con escalones de madera y contrahuellas de madera pintada
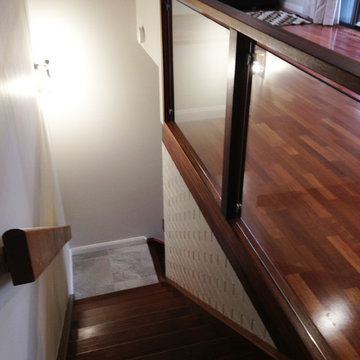
Smith & Sons Renovations & Extensions Capalaba
Modelo de escalera en L minimalista pequeña con escalones de madera, contrahuellas de madera y barandilla de madera
Modelo de escalera en L minimalista pequeña con escalones de madera, contrahuellas de madera y barandilla de madera
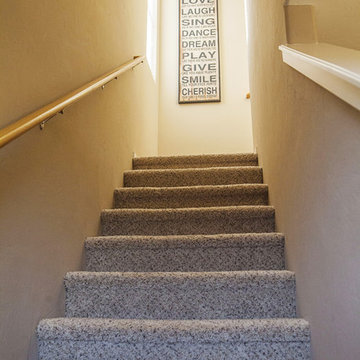
Add some personality to your stairwell with a large Bus Roll style piece of art.
Imagen de escalera en L clásica pequeña con escalones enmoquetados y contrahuellas enmoquetadas
Imagen de escalera en L clásica pequeña con escalones enmoquetados y contrahuellas enmoquetadas
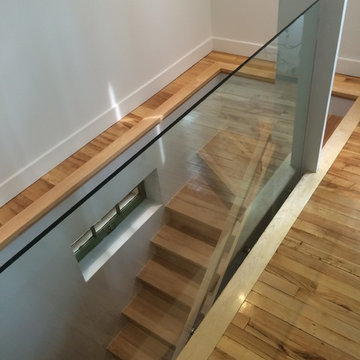
Owen Rose
Ejemplo de escalera en L actual pequeña con escalones de madera y contrahuellas de madera
Ejemplo de escalera en L actual pequeña con escalones de madera y contrahuellas de madera
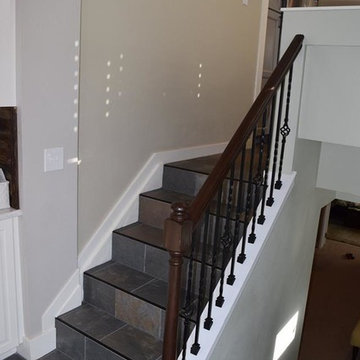
Imagen de escalera en L clásica pequeña con escalones con baldosas, contrahuellas con baldosas y/o azulejos y barandilla de madera
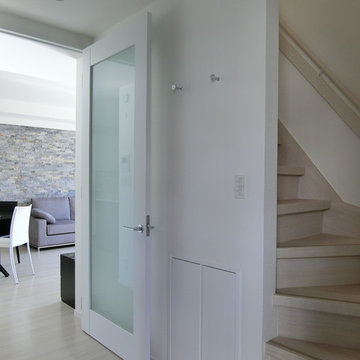
ベニヤで出来てた階段をパナソニックのリフォーム階段でお化粧しました。
当初塗装で化粧を考えていましたが、この素材を知り、今は簡易ながらよいものがあるなあと感心しました。
ノンスリップも付いています。
手すりも壁付ですと出っ張りが多くなりますが、小口に付ける金物を使用したので、今までより少し幅広くなりました。
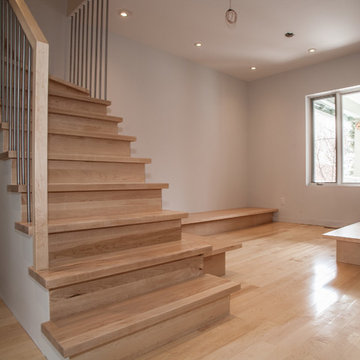
Modelo de escalera en L actual pequeña con escalones de madera y contrahuellas de madera
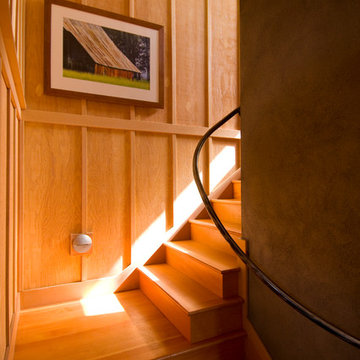
The conversation with our clients began with their request to replace an office and storage shed at their urban nursery. In short time the project grew to include an equipment storage area, ground floor office and a retreat on the second floor. This elevated sitting area captures breezes and provides views to adjacent greenhouses and nursery yards. The wood stove from the original shed heats the ground floor office. An open Rumford fireplace warms the upper sitting area. The exterior materials are cedar and galvanized roofing. Interior materials include douglas fir, stone, raw steel and concrete.
Bruce Forster Photography
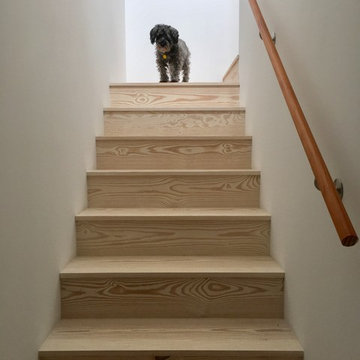
Ejemplo de escalera en L minimalista pequeña con escalones de madera pintada, contrahuellas de madera pintada y barandilla de madera
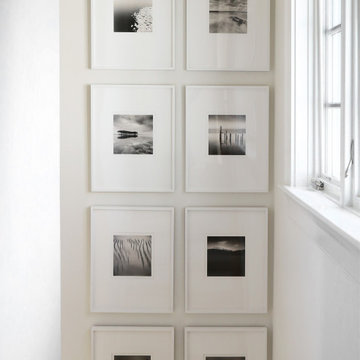
Ejemplo de escalera en L costera pequeña con escalones de madera, contrahuellas de madera pintada y barandilla de madera
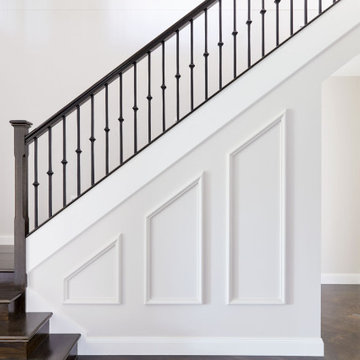
Modelo de escalera en L tradicional pequeña con escalones enmoquetados, contrahuellas enmoquetadas y barandilla de madera
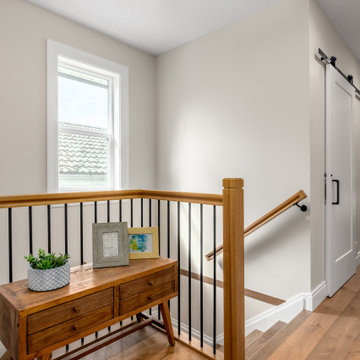
Ejemplo de escalera en L clásica renovada pequeña con escalones de madera, contrahuellas de madera y barandilla de varios materiales
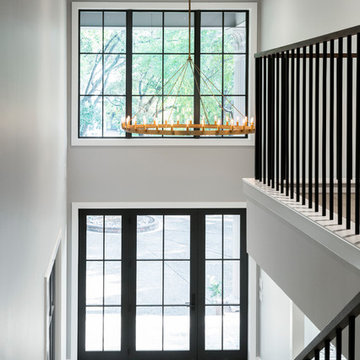
This home was built in 1983 and looked every bit its age. As is so often the case, the owners purchased it because it was a great deal, in a great school district and had "good bones." But the accolades ended at the curb. The home was a hotbed of bad choices and not to their liking. So armed with YouTube video and a Home Depot card they set out to change it.
After years of DIYing it and still not happy, the owners decided it was time to call Alair and get the expertise of professional help if they were ever going to have the home of their dreams.
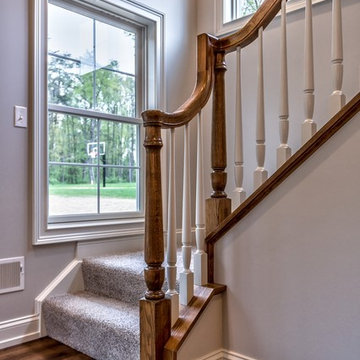
Cottage home stairwell
Imagen de escalera en L clásica pequeña con escalones enmoquetados, contrahuellas enmoquetadas y barandilla de madera
Imagen de escalera en L clásica pequeña con escalones enmoquetados, contrahuellas enmoquetadas y barandilla de madera
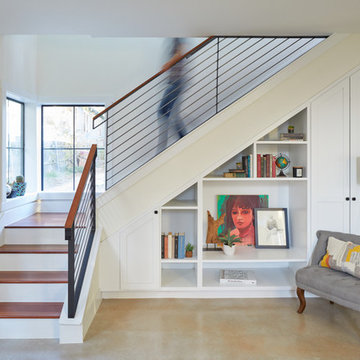
Leonid Furmansky
Modelo de escalera en L contemporánea pequeña con escalones de madera, contrahuellas de madera pintada y barandilla de metal
Modelo de escalera en L contemporánea pequeña con escalones de madera, contrahuellas de madera pintada y barandilla de metal
1.387 fotos de escaleras en L pequeñas
4
