80 fotos de escaleras en L con contrahuellas de mármol
Filtrar por
Presupuesto
Ordenar por:Popular hoy
21 - 40 de 80 fotos
Artículo 1 de 3
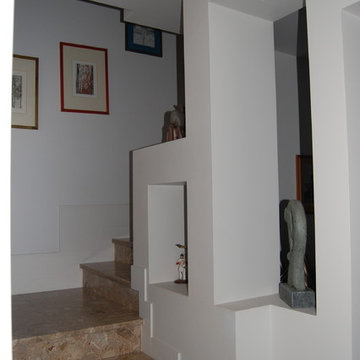
particolare scala ed elemento in cartongesso
Ejemplo de escalera en L ecléctica pequeña con escalones de mármol y contrahuellas de mármol
Ejemplo de escalera en L ecléctica pequeña con escalones de mármol y contrahuellas de mármol
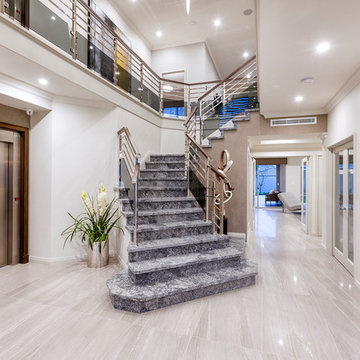
At The Resort, seeing is believing. This is a home in a class of its own; a home of grand proportions and timeless classic features, with a contemporary theme designed to appeal to today’s modern family. From the grand foyer with its soaring ceilings, stainless steel lift and stunning granite staircase right through to the state-of-the-art kitchen, this is a home designed to impress, and offers the perfect combination of luxury, style and comfort for every member of the family. No detail has been overlooked in providing peaceful spaces for private retreat, including spacious bedrooms and bathrooms, a sitting room, balcony and home theatre. For pure and total indulgence, the master suite, reminiscent of a five-star resort hotel, has a large well-appointed ensuite that is a destination in itself. If you can imagine living in your own luxury holiday resort, imagine life at The Resort...here you can live the life you want, without compromise – there’ll certainly be no need to leave home, with your own dream outdoor entertaining pavilion right on your doorstep! A spacious alfresco terrace connects your living areas with the ultimate outdoor lifestyle – living, dining, relaxing and entertaining, all in absolute style. Be the envy of your friends with a fully integrated outdoor kitchen that includes a teppanyaki barbecue, pizza oven, fridges, sink and stone benchtops. In its own adjoining pavilion is a deep sunken spa, while a guest bathroom with an outdoor shower is discreetly tucked around the corner. It’s all part of the perfect resort lifestyle available to you and your family every day, all year round, at The Resort. The Resort is the latest luxury home designed and constructed by Atrium Homes, a West Australian building company owned and run by the Marcolina family. For over 25 years, three generations of the Marcolina family have been designing and building award-winning homes of quality and distinction, and The Resort is a stunning showcase for Atrium’s attention to detail and superb craftsmanship. For those who appreciate the finer things in life, The Resort boasts features like designer lighting, stone benchtops throughout, porcelain floor tiles, extra-height ceilings, premium window coverings, a glass-enclosed wine cellar, a study and home theatre, and a kitchen with a separate scullery and prestige European appliances. As with every Atrium home, The Resort represents the company’s family values of innovation, excellence and value for money.
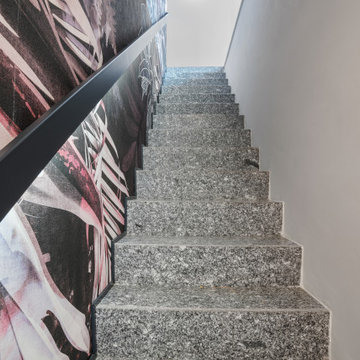
Ristrutturazione completa di una villa da 150mq
Imagen de escalera en L actual grande con escalones de mármol, contrahuellas de mármol, barandilla de vidrio y papel pintado
Imagen de escalera en L actual grande con escalones de mármol, contrahuellas de mármol, barandilla de vidrio y papel pintado
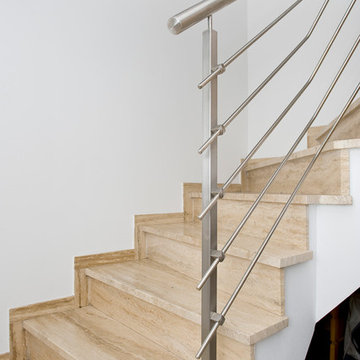
Ограждение из полированной нержавеющей стали с 5 ригелями на лестнице загородного дома!
Imagen de escalera en L contemporánea pequeña con escalones de mármol, contrahuellas de mármol y barandilla de metal
Imagen de escalera en L contemporánea pequeña con escalones de mármol, contrahuellas de mármol y barandilla de metal
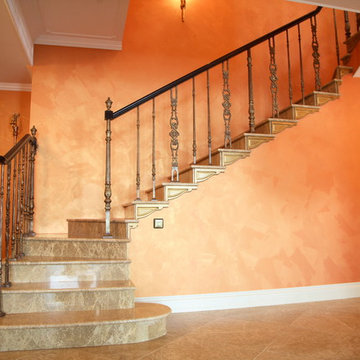
Чугунное ограждение, комбинированным с элементами Grande forge (Франция) коллекции Художественное литьё и деревянным поручнем.
Изготовление и монтаж Mercury forge.
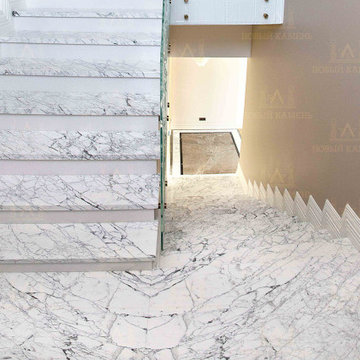
Лестница выполнена из мрамора Arabescato
Modelo de escalera en L con escalones de mármol y contrahuellas de mármol
Modelo de escalera en L con escalones de mármol y contrahuellas de mármol
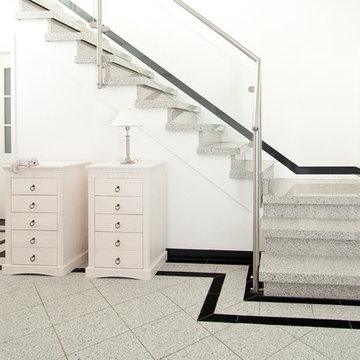
Holztreppe und Flurboden (Fliesen auf Spanplatte) aus den 70-er Jahren sollten hell und hochwertig modernisiert werden. Laminat, Vinyl und andere Beläge kamen nicht in Frage. Einbaubedingung der Hausherrin: keine Schneidarbeiten vor Ort. Unser "Meistertreppe" Natursteinsystem von WERTHEBACH ist genau für diese Fälle geschaffen. Wertiger und zeitrobuster Naturstein "Bianco Cristal Extra" aus Spanien ohne Zuschnittarbeiten vor Ort blitzsauber eingebracht. Treppe 1 Tag, Flurboden mit Nebenräumen 4 Tage.
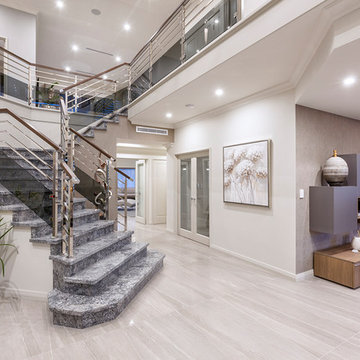
At The Resort, seeing is believing. This is a home in a class of its own; a home of grand proportions and timeless classic features, with a contemporary theme designed to appeal to today’s modern family. From the grand foyer with its soaring ceilings, stainless steel lift and stunning granite staircase right through to the state-of-the-art kitchen, this is a home designed to impress, and offers the perfect combination of luxury, style and comfort for every member of the family. No detail has been overlooked in providing peaceful spaces for private retreat, including spacious bedrooms and bathrooms, a sitting room, balcony and home theatre. For pure and total indulgence, the master suite, reminiscent of a five-star resort hotel, has a large well-appointed ensuite that is a destination in itself. If you can imagine living in your own luxury holiday resort, imagine life at The Resort...here you can live the life you want, without compromise – there’ll certainly be no need to leave home, with your own dream outdoor entertaining pavilion right on your doorstep! A spacious alfresco terrace connects your living areas with the ultimate outdoor lifestyle – living, dining, relaxing and entertaining, all in absolute style. Be the envy of your friends with a fully integrated outdoor kitchen that includes a teppanyaki barbecue, pizza oven, fridges, sink and stone benchtops. In its own adjoining pavilion is a deep sunken spa, while a guest bathroom with an outdoor shower is discreetly tucked around the corner. It’s all part of the perfect resort lifestyle available to you and your family every day, all year round, at The Resort. The Resort is the latest luxury home designed and constructed by Atrium Homes, a West Australian building company owned and run by the Marcolina family. For over 25 years, three generations of the Marcolina family have been designing and building award-winning homes of quality and distinction, and The Resort is a stunning showcase for Atrium’s attention to detail and superb craftsmanship. For those who appreciate the finer things in life, The Resort boasts features like designer lighting, stone benchtops throughout, porcelain floor tiles, extra-height ceilings, premium window coverings, a glass-enclosed wine cellar, a study and home theatre, and a kitchen with a separate scullery and prestige European appliances. As with every Atrium home, The Resort represents the company’s family values of innovation, excellence and value for money.
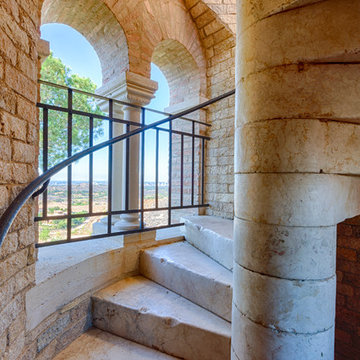
Foto de escalera en L rústica con escalones de mármol, contrahuellas de mármol y barandilla de varios materiales
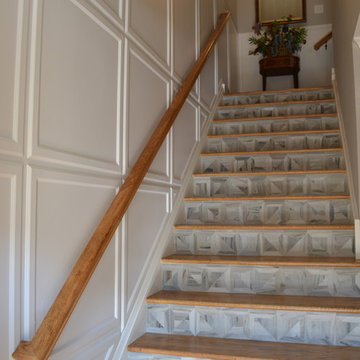
The addition of panel molding to drywall, painted in a semi gloss paint add needed detail to a simple staircase. Tiled risers in Newman natural stone mosaic add a three dimensional look. No toe scuffs on these risers. Oak treads and railings bring warmth to white, grey walls and tile.
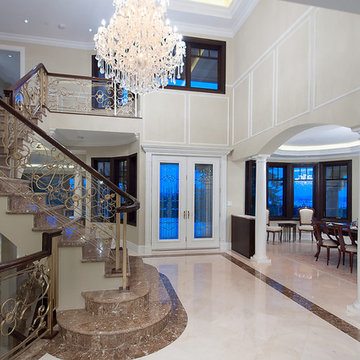
Stacy Thomas of blurrd MEDIA
Foto de escalera en L clásica grande con escalones de mármol y contrahuellas de mármol
Foto de escalera en L clásica grande con escalones de mármol y contrahuellas de mármol
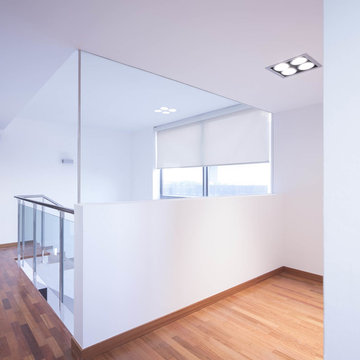
Detalle Entrada de luz planta superior con cristaleras.
Actuación: Construcción
Arquitectura: Javier Calvo & Vicente Cremades
Mobiliario: Colección ALEXANDRA
Colaboradores: Daniel Veiga Izquierdo / Dirección de Obra
Inmobiliaria Ucha www.uchainmobiliaria.com
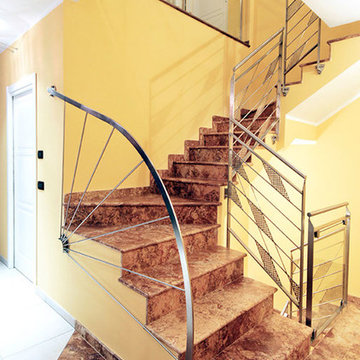
Scale interne in marmo. Info e preventivi gratis su www.canalmarmi.it
Foto de escalera en L contemporánea con escalones de mármol, contrahuellas de mármol y barandilla de metal
Foto de escalera en L contemporánea con escalones de mármol, contrahuellas de mármol y barandilla de metal
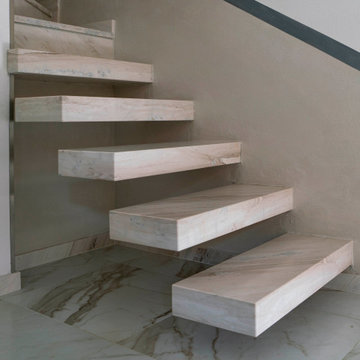
La scala realizzata con gradini a sbalzo in palissandro oniciato.
Foto de escalera en L contemporánea de tamaño medio con escalones de mármol y contrahuellas de mármol
Foto de escalera en L contemporánea de tamaño medio con escalones de mármol y contrahuellas de mármol
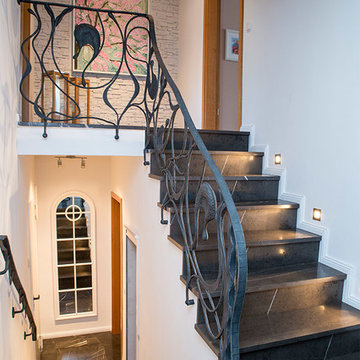
Wohnideen Treppen
Wir richten uns ganz nach Ihrem Geschmack und Ihren Erwartungen an die Funktionalität und erstellen für Sie gerne eine Designskizze für die geschmiedeten Treppengeländer mit Einsatz anderer Materialien wie Glas und Swarowski Steine.
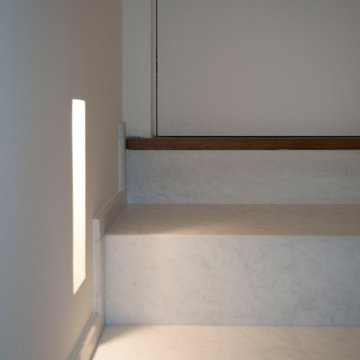
Ejemplo de escalera en L contemporánea de tamaño medio con escalones de mármol, contrahuellas de mármol y barandilla de vidrio
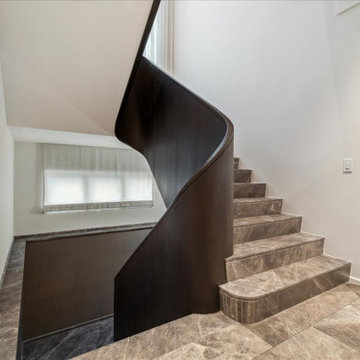
Diseño de escalera en L minimalista con escalones de mármol, contrahuellas de mármol y barandilla de madera
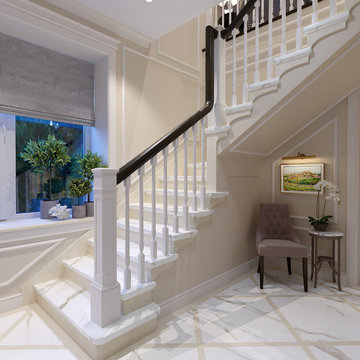
3d rendering of several options for staircase
Diseño de escalera en L tradicional de tamaño medio con escalones de mármol, contrahuellas de mármol y barandilla de varios materiales
Diseño de escalera en L tradicional de tamaño medio con escalones de mármol, contrahuellas de mármol y barandilla de varios materiales
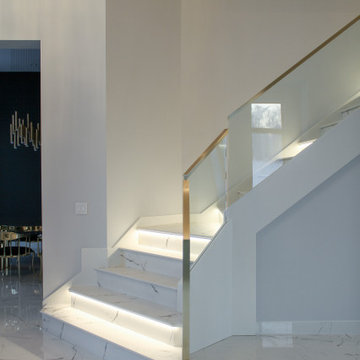
This stair features a contemporary closed end stringer with a base stair for marble overlay by others, glass balustrade, and a brass top rail with rail returning to the floor in place of a starting newel. Lighting by others.
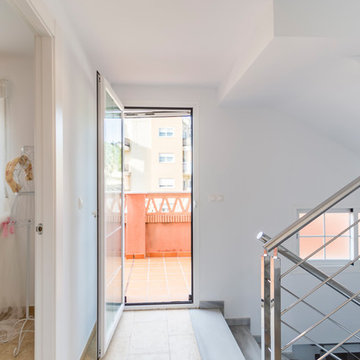
Home&Haus Homestaging & Photography | Maite Fragueiro
Ejemplo de escalera en L mediterránea grande con escalones de mármol, contrahuellas de mármol y barandilla de metal
Ejemplo de escalera en L mediterránea grande con escalones de mármol, contrahuellas de mármol y barandilla de metal
80 fotos de escaleras en L con contrahuellas de mármol
2