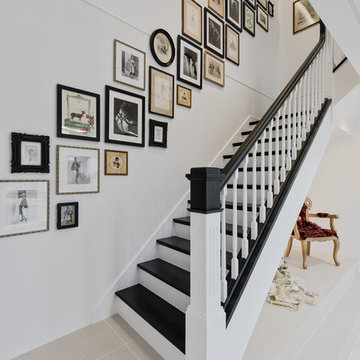3.239 fotos de escaleras en L blancas
Filtrar por
Presupuesto
Ordenar por:Popular hoy
81 - 100 de 3239 fotos
Artículo 1 de 3
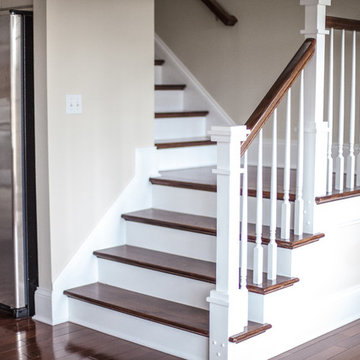
Jennifer Thornhhill Photography
Foto de escalera en L de estilo de casa de campo de tamaño medio con escalones de madera y contrahuellas de madera pintada
Foto de escalera en L de estilo de casa de campo de tamaño medio con escalones de madera y contrahuellas de madera pintada
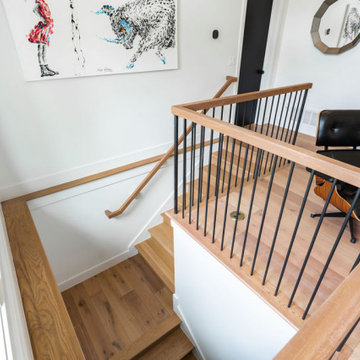
Modelo de escalera en L contemporánea grande con escalones de madera, contrahuellas de madera y barandilla de varios materiales
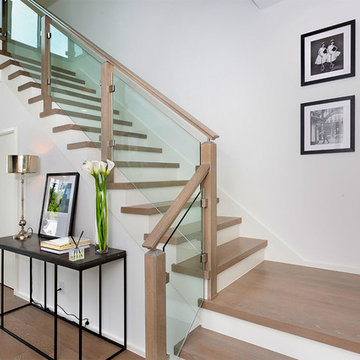
Ejemplo de escalera en L contemporánea con escalones de madera, contrahuellas de madera pintada y barandilla de varios materiales
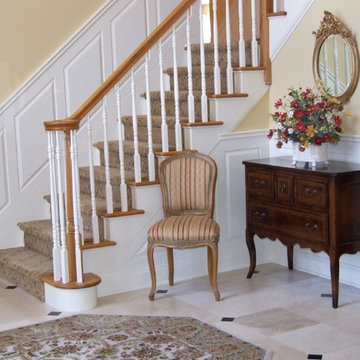
Imagen de escalera en L clásica de tamaño medio con escalones enmoquetados, contrahuellas enmoquetadas y barandilla de madera
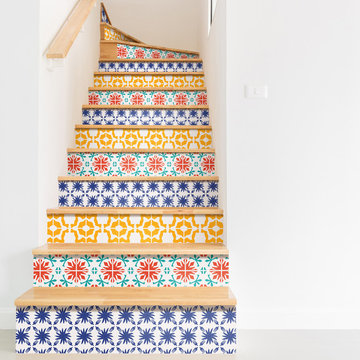
Imagen de escalera en L bohemia con escalones de madera y contrahuellas de madera pintada
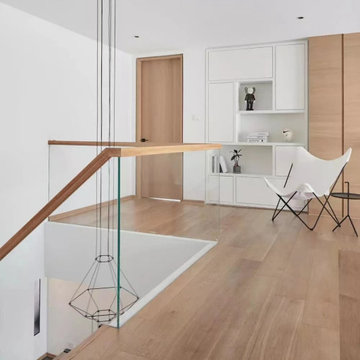
Zigzag stair is a popular stair design in New York.
Zigzag cut with a modern look.
Ejemplo de escalera en L minimalista de tamaño medio con escalones de madera, contrahuellas de madera, barandilla de vidrio y panelado
Ejemplo de escalera en L minimalista de tamaño medio con escalones de madera, contrahuellas de madera, barandilla de vidrio y panelado
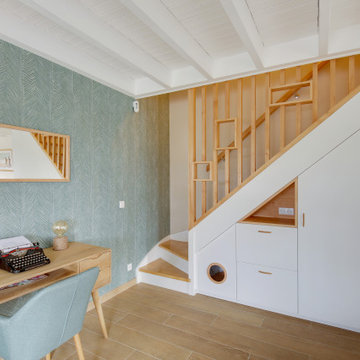
Foto de escalera en L escandinava de tamaño medio con escalones de madera, contrahuellas de madera pintada, barandilla de madera y papel pintado
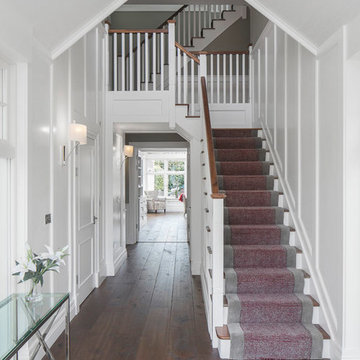
Gareth Byrne Photography
Diseño de escalera en L tradicional renovada pequeña con escalones de madera, contrahuellas de madera y barandilla de madera
Diseño de escalera en L tradicional renovada pequeña con escalones de madera, contrahuellas de madera y barandilla de madera
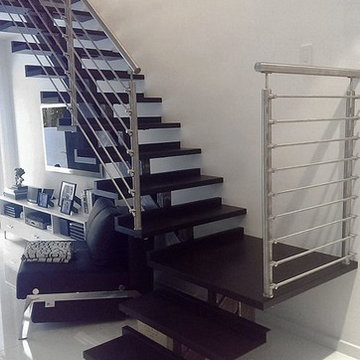
Center beam staircase with wood treads and stainless steel railings.
Modelo de escalera en L minimalista de tamaño medio sin contrahuella con escalones de madera y barandilla de cable
Modelo de escalera en L minimalista de tamaño medio sin contrahuella con escalones de madera y barandilla de cable
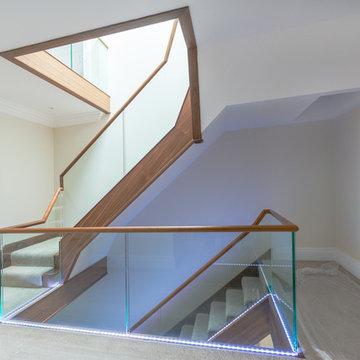
This three storey American Black Walnut staircase has concealed 17.5mm float laminated structural glass balustrade topped with a continuous mopstick handrail and lights recessed under the glass.
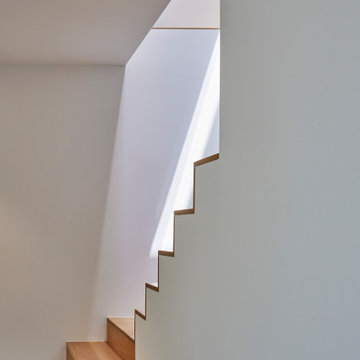
This new stair connects the lower level guest quarters and family room to the main house above.
Ejemplo de escalera en L minimalista grande con escalones de madera, contrahuellas de madera y barandilla de metal
Ejemplo de escalera en L minimalista grande con escalones de madera, contrahuellas de madera y barandilla de metal
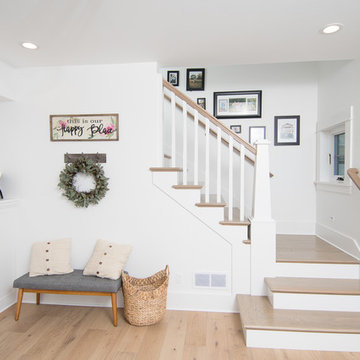
This 1914 family farmhouse was passed down from the original owners to their grandson and his young family. The original goal was to restore the old home to its former glory. However, when we started planning the remodel, we discovered the foundation needed to be replaced, the roof framing didn’t meet code, all the electrical, plumbing and mechanical would have to be removed, siding replaced, and much more. We quickly realized that instead of restoring the home, it would be more cost effective to deconstruct the home, recycle the materials, and build a replica of the old house using as much of the salvaged materials as we could.
The design of the new construction is greatly influenced by the old home with traditional craftsman design interiors. We worked with a deconstruction specialist to salvage the old-growth timber and reused or re-purposed many of the original materials. We moved the house back on the property, connecting it to the existing garage, and lowered the elevation of the home which made it more accessible to the existing grades. The new home includes 5-panel doors, columned archways, tall baseboards, reused wood for architectural highlights in the kitchen, a food-preservation room, exercise room, playful wallpaper in the guest bath and fun era-specific fixtures throughout.
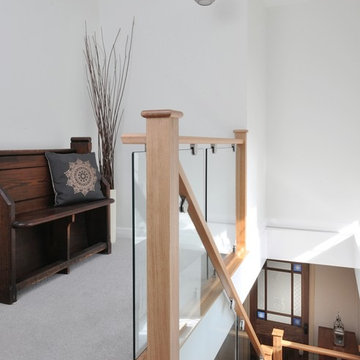
The Elliot family wanted a sleek and modern staircase that was a complete contrast to Carl and Inge’s period home; the Old School House, which dated back to 1861. Here’s how we helped them create it.
Photo Credit: Matt Cant
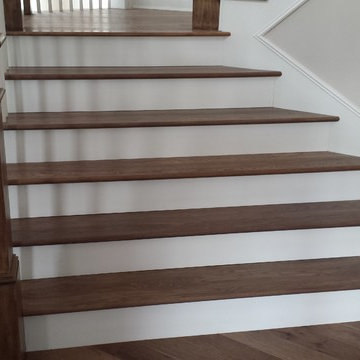
Ejemplo de escalera en L de estilo americano grande con escalones de madera, contrahuellas de madera y barandilla de madera
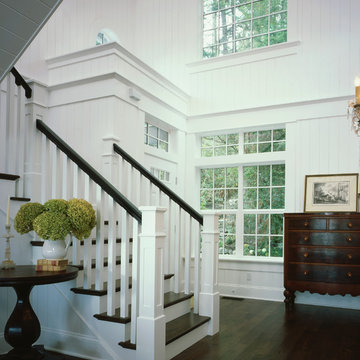
Northlight Photography, Roger Turk
Imagen de escalera en L de estilo americano de tamaño medio con escalones de madera y contrahuellas de madera
Imagen de escalera en L de estilo americano de tamaño medio con escalones de madera y contrahuellas de madera
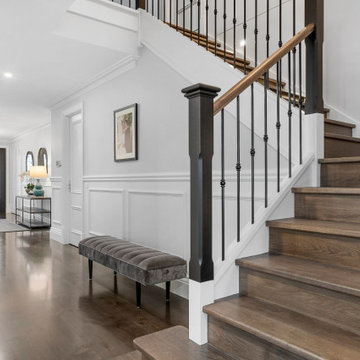
Foto de escalera en L clásica grande con escalones de madera, contrahuellas de madera, boiserie y barandilla de varios materiales
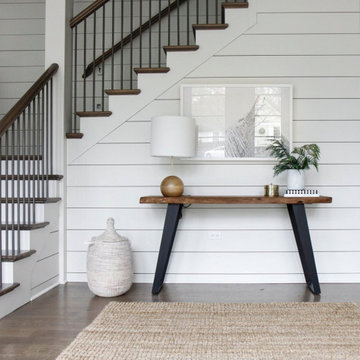
Another finished project! We love how this modern staircase made with a hard maple stair handrail and iron balusters turned out! Interested in a similar style staircase for your home? Follow the link to see all of the stair parts we used!
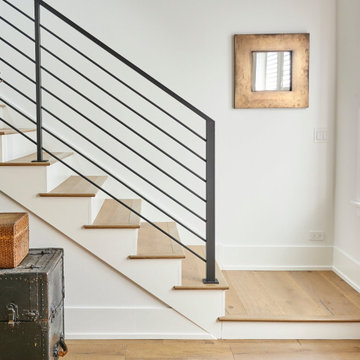
In the heart of Lakeview, Wrigleyville, our team completely remodeled a condo: kitchen, master and guest bathrooms, living room, and mudroom.
Design & build by 123 Remodeling - Chicago general contractor https://123remodeling.com/
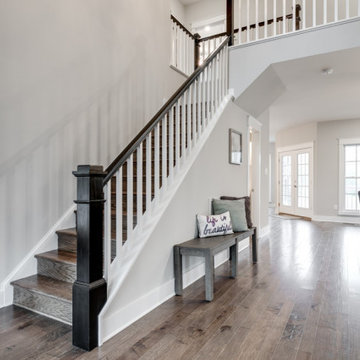
Brand new home in HOT Northside. If you are looking for the conveniences and low maintenance of new and the feel of an established historic neighborhood…Here it is! Enter this stately colonial to find lovely 2-story foyer, stunning living and dining rooms. Fabulous huge open kitchen and family room featuring huge island perfect for entertaining, tile back splash, stainless appliances, farmhouse sink and great lighting! Butler’s pantry with great storage- great staging spot for your parties. Family room with built in bookcases and gas fireplace with easy access to outdoor rear porch makes for great flow. Upstairs find a luxurious master suite. Master bath features large tiled shower and lovely slipper soaking tub. His and her closets. 3 additional bedrooms are great size. Southern bedrooms share a Jack and Jill bath and 4th bedroom has a private bath. Lovely light fixtures and great detail throughout!
3.239 fotos de escaleras en L blancas
5
