195 fotos de escaleras en colores madera con contrahuellas de madera pintada
Filtrar por
Presupuesto
Ordenar por:Popular hoy
61 - 80 de 195 fotos
Artículo 1 de 3
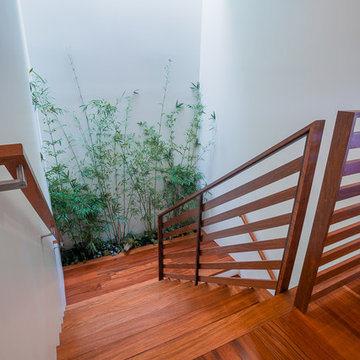
Rex Maximillian
Diseño de escalera en U tropical de tamaño medio con escalones de madera, contrahuellas de madera pintada y barandilla de madera
Diseño de escalera en U tropical de tamaño medio con escalones de madera, contrahuellas de madera pintada y barandilla de madera
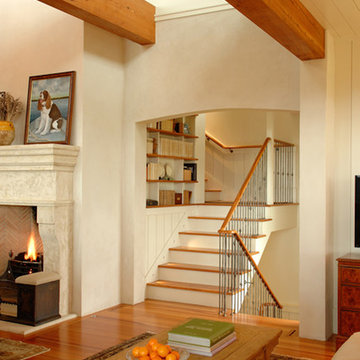
Ejemplo de escalera en L tradicional renovada grande con escalones de madera y contrahuellas de madera pintada
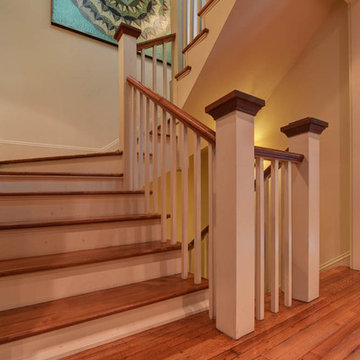
Ejemplo de escalera en U clásica grande con escalones de madera, contrahuellas de madera pintada y barandilla de madera
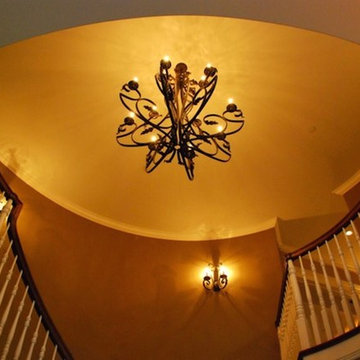
Imagen de escalera curva tradicional de tamaño medio con escalones de madera, contrahuellas de madera pintada y barandilla de madera
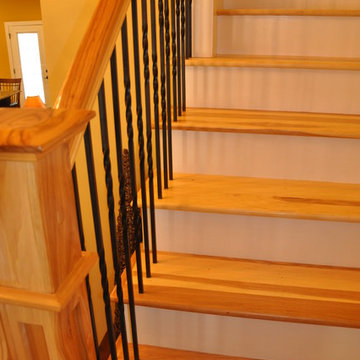
Natural Hickory Stairs with wrought iron accent newels and a double twist. Hickory is the hardest of all North American Species. Which makes it a very durable floor with an active household. Hickory has a variety of shades and movement that can add warmth and light to just about any atmosphere.
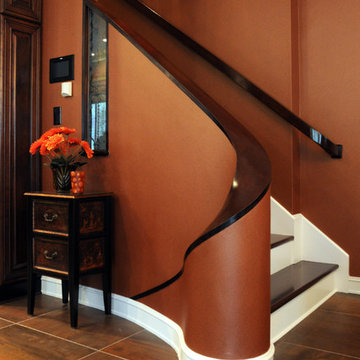
Kyle Evans
Diseño de escalera recta contemporánea de tamaño medio con escalones de madera, contrahuellas de madera pintada y barandilla de madera
Diseño de escalera recta contemporánea de tamaño medio con escalones de madera, contrahuellas de madera pintada y barandilla de madera
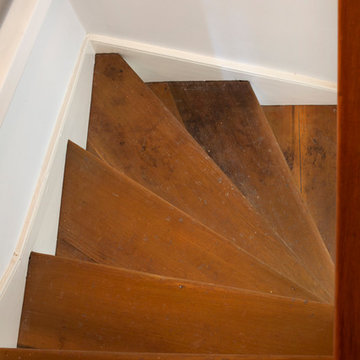
Photographer: Robin Victor Goetz
Diseño de escalera recta campestre de tamaño medio con escalones de madera y contrahuellas de madera pintada
Diseño de escalera recta campestre de tamaño medio con escalones de madera y contrahuellas de madera pintada
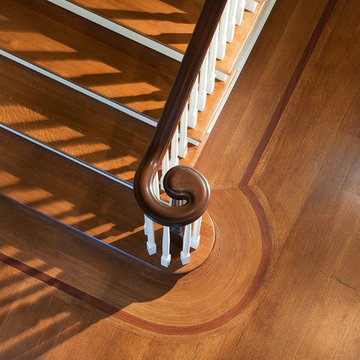
Our client was drawn to the property in Wesley Heights as it was in an established neighborhood of stately homes, on a quiet street with views of park. They wanted a traditional home for their young family with great entertaining spaces that took full advantage of the site.
The site was the challenge. The natural grade of the site was far from traditional. The natural grade at the rear of the property was about thirty feet above the street level. Large mature trees provided shade and needed to be preserved.
The solution was sectional. The first floor level was elevated from the street by 12 feet, with French doors facing the park. We created a courtyard at the first floor level that provide an outdoor entertaining space, with French doors that open the home to the courtyard.. By elevating the first floor level, we were able to allow on-grade parking and a private direct entrance to the lower level pub "Mulligans". An arched passage affords access to the courtyard from a shared driveway with the neighboring homes, while the stone fountain provides a focus.
A sweeping stone stair anchors one of the existing mature trees that was preserved and leads to the elevated rear garden. The second floor master suite opens to a sitting porch at the level of the upper garden, providing the third level of outdoor space that can be used for the children to play.
The home's traditional language is in context with its neighbors, while the design allows each of the three primary levels of the home to relate directly to the outside.
Builder: Peterson & Collins, Inc
Photos © Anice Hoachlander
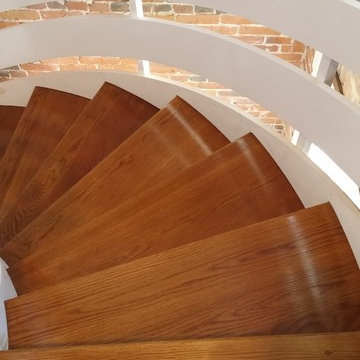
Ejemplo de escalera curva de estilo americano de tamaño medio con escalones de madera y contrahuellas de madera pintada
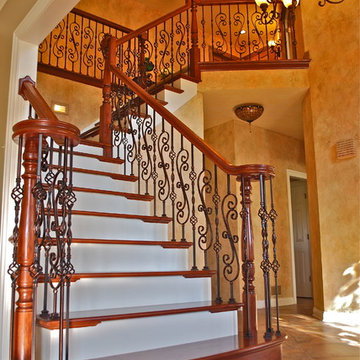
Jonathan Nutt
Ejemplo de escalera en L mediterránea grande con escalones de madera y contrahuellas de madera pintada
Ejemplo de escalera en L mediterránea grande con escalones de madera y contrahuellas de madera pintada
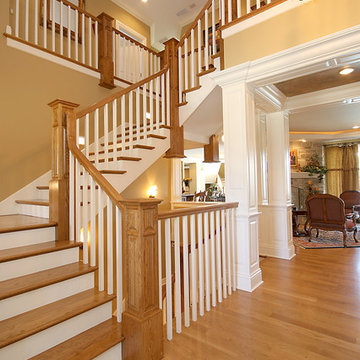
Ejemplo de escalera en L clásica grande con escalones de madera y contrahuellas de madera pintada
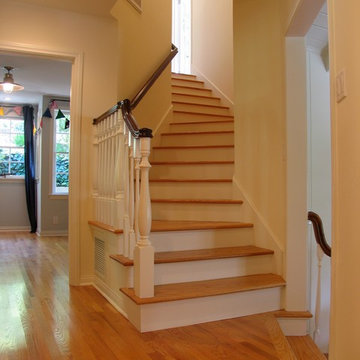
Diseño de escalera clásica de tamaño medio con escalones de madera y contrahuellas de madera pintada
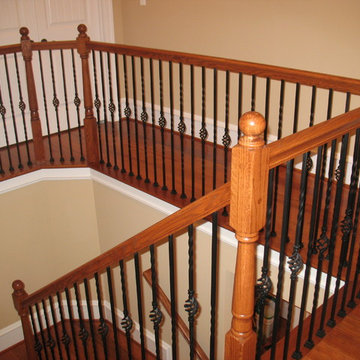
Modelo de escalera curva tradicional de tamaño medio con escalones de madera, contrahuellas de madera pintada y barandilla de varios materiales
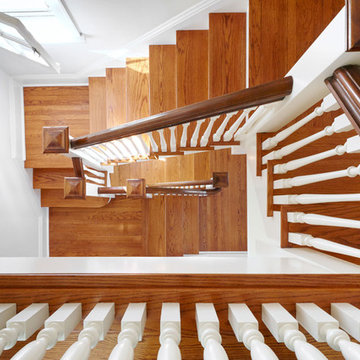
Imagen de escalera de caracol tradicional grande con escalones de madera y contrahuellas de madera pintada
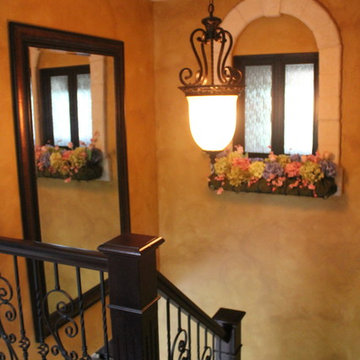
Photo Abigail Lang
Foto de escalera en L tradicional de tamaño medio con escalones de madera y contrahuellas de madera pintada
Foto de escalera en L tradicional de tamaño medio con escalones de madera y contrahuellas de madera pintada
Imagen de escalera recta de tamaño medio con escalones de madera, contrahuellas de madera pintada y barandilla de madera
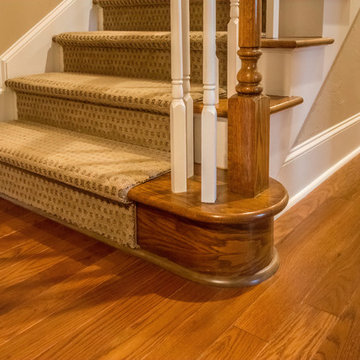
Coming from a downtown Chicago high-rise condo, these folks were ready to expand their space. The jack-and-jill bathroom for the lower level bedrooms had been oddly laid out with a narrow line-up of sink, tub, and toilet. By moving one short wall about two feet, jackhammering out 3 old drains of 9-inch-thick concrete, and adding 6 new ones, the space was expanded so each spare bedroom now has its own en suite, private bathroom with shower, along with new HVAC ducts to serve each room. Also on the lower level, the family activity room was a little “tired.” So, we fashioned decorative beams and installed new LED can lights. Planning for a future move, we gutted and refitted the large mother-in-law bathroom with elegant tall and overhead cabinets with built-in lighting. Throughout this level, carpet was replaced with concrete-compatible hardwood flooring.
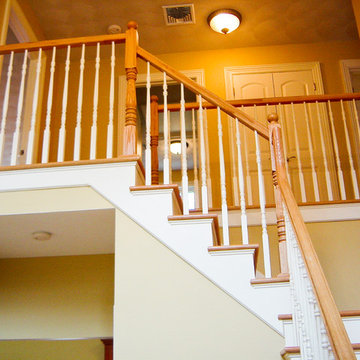
Imagen de escalera recta clásica de tamaño medio con escalones de madera y contrahuellas de madera pintada
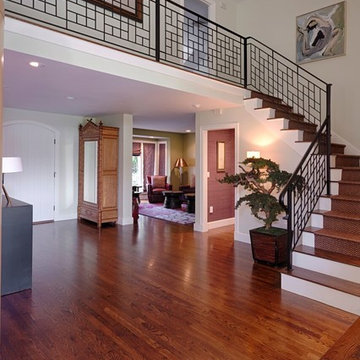
Ejemplo de escalera en U asiática de tamaño medio con escalones de madera pintada, contrahuellas de madera pintada y barandilla de metal
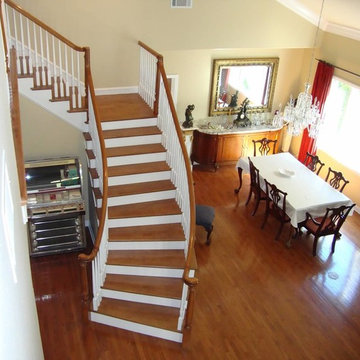
Oak stair system. Oak handrail, oak treads and posts. Paint grade balusters and risers.
Ejemplo de escalera en L tradicional de tamaño medio con escalones de madera y contrahuellas de madera pintada
Ejemplo de escalera en L tradicional de tamaño medio con escalones de madera y contrahuellas de madera pintada
195 fotos de escaleras en colores madera con contrahuellas de madera pintada
4