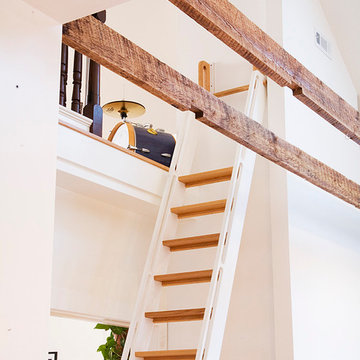1.410 fotos de escaleras de estilo de casa de campo de tamaño medio
Filtrar por
Presupuesto
Ordenar por:Popular hoy
61 - 80 de 1410 fotos
Artículo 1 de 3
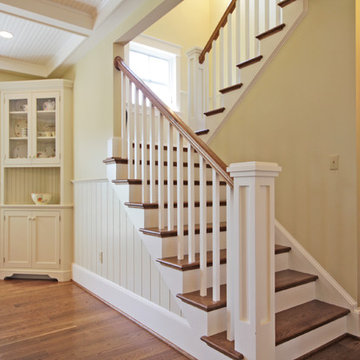
The staircase becomes a design feature seen from all the public spaces on the main level. Bright windows on the landing.
Ejemplo de escalera en U de estilo de casa de campo de tamaño medio con escalones de madera y contrahuellas de madera
Ejemplo de escalera en U de estilo de casa de campo de tamaño medio con escalones de madera y contrahuellas de madera
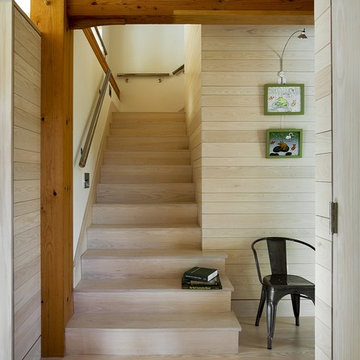
Eric Roth Photography
Diseño de escalera en L de estilo de casa de campo de tamaño medio con escalones de madera y contrahuellas de madera
Diseño de escalera en L de estilo de casa de campo de tamaño medio con escalones de madera y contrahuellas de madera
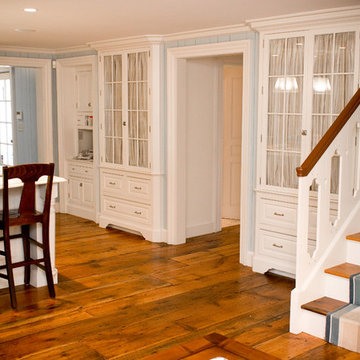
Foto de escalera recta campestre de tamaño medio con escalones de madera y contrahuellas de madera pintada
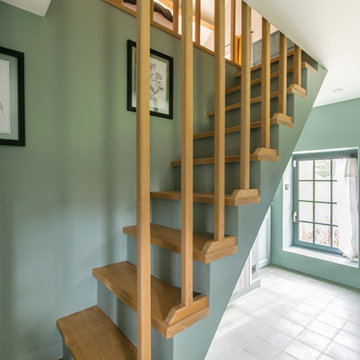
Victor Grandgeorges
Modelo de escalera recta de estilo de casa de campo de tamaño medio con escalones de madera y contrahuellas de madera pintada
Modelo de escalera recta de estilo de casa de campo de tamaño medio con escalones de madera y contrahuellas de madera pintada
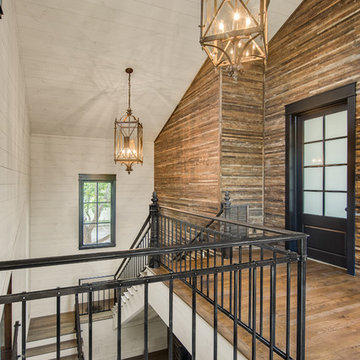
The stairwell is truly a work of art and a testament to the craftsmanship of the home. Discarded 1” x 1” weathered oak slats were used for the interior pine wall siding. Photo by Blake Mistich.
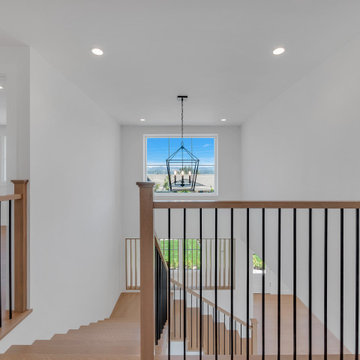
@BuildCisco 1-877-BUILD-57
Foto de escalera en L campestre de tamaño medio con escalones de madera, contrahuellas de madera y barandilla de madera
Foto de escalera en L campestre de tamaño medio con escalones de madera, contrahuellas de madera y barandilla de madera
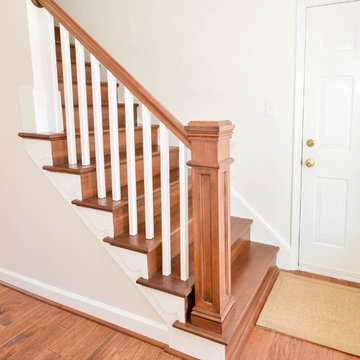
After removing the existing carpeting and installing the hickory flooring, we fabricated custom made hickory stair treads, risers and custom designed newel post and custom installed.
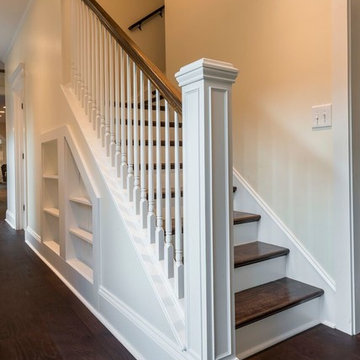
Diseño de escalera en L campestre de tamaño medio con escalones de madera, contrahuellas de madera pintada y barandilla de madera
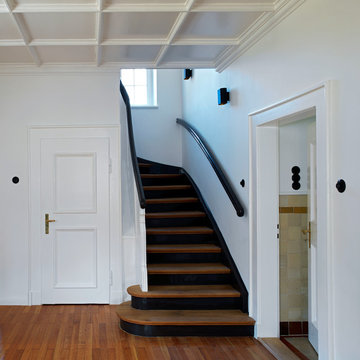
Fotos: Rainer Hofmann
Diseño de escalera curva de estilo de casa de campo de tamaño medio con escalones de madera y contrahuellas de madera
Diseño de escalera curva de estilo de casa de campo de tamaño medio con escalones de madera y contrahuellas de madera
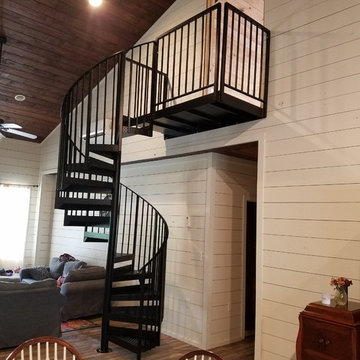
60" dia. aluminum spiral meets IRC building code
Diseño de escalera de caracol de estilo de casa de campo de tamaño medio sin contrahuella con escalones de metal y barandilla de metal
Diseño de escalera de caracol de estilo de casa de campo de tamaño medio sin contrahuella con escalones de metal y barandilla de metal
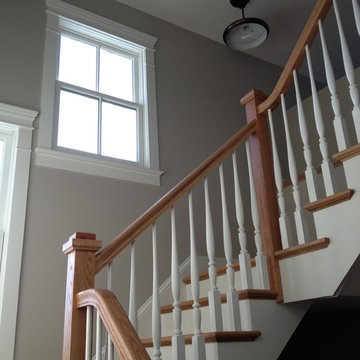
Foto de escalera en U de estilo de casa de campo de tamaño medio con escalones de madera, contrahuellas de madera pintada y barandilla de madera
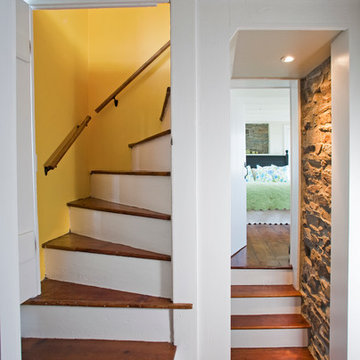
All stair trends were replaced with authentic floor boards located on site in the storage attic. Approaching the second floor up the first set of stairs, the bedroom doorway is to the left and the gutted, future en-suite bathroom and study to the right.
The aged plaster on the fireplace chimney was painstakingly removed, exposing authentic stone.
Nearing the top of the second set of pie-shaped stairs leading to the third floor attic, a photo was taken that looks into the ceiling of the second floor bedroom.
A glance through the angled attic doorway (on right) reveals extra storage space and the future HVAC equipment location. This is the concealed location of additional pine floor boards. Plywood replaced the valued, sought-after wood as shown.
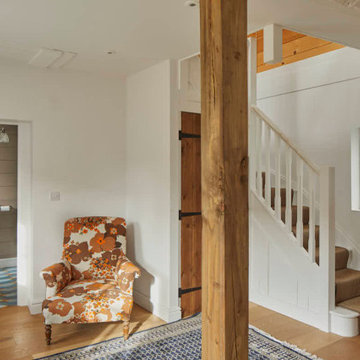
This characterful grade II listed farmhouse required some sensitive and imaginative conversion work to create new living spaces within the existing outbuildings and barn. Balancing the constraints of the existing fabric, the requirements of the conservation officer and our clients’ brief was a challenge. But as is so often the case, constraints make for stronger solutions, and we think the results are wonderful.
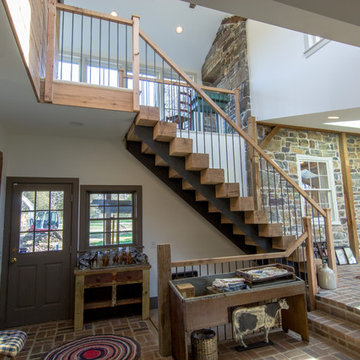
Foto de escalera recta campestre de tamaño medio con escalones de madera, contrahuellas de madera y barandilla de madera
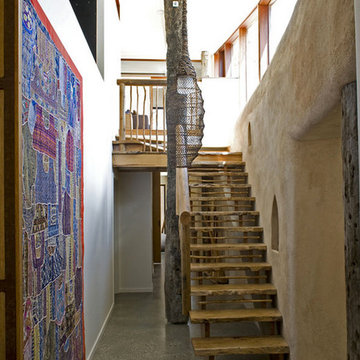
Designed by Zen Architects this eco-friendly home is at one with nature. Entirely energy self sufficient featuring rendered straw-bale walls, polished concrete and recycled timber throughout. This unique property was both challenging and rewarding to build.
Positioning of the house was a major consideration for the client as they were determined to have as little impact on the environment as possible. The site was chosen for several reasons, this area was opened up by a large tree that had fallen which meant there was minimum clearing to do. The building has a very small footprint and sits in its environment rather than on or over it, the north pavilion is set to take advantage of the solar aspect, the breezway that divides the pavilions is aligned to take the view along the gully.
The radial sawn silvertop ash was used extensively throughout the house as this is considered to be more sustainable. We used recycled material where we could, the structural columns were recycled posts from the demolished Yarra Street pier. Bolts and pins from these posts were used to make door furniture. There were many of unique features to this house which made it both challenging and rewarding to build.
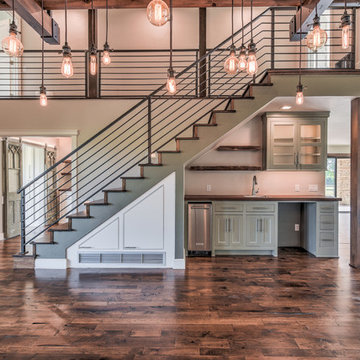
Reed Ewing
Diseño de escalera recta de estilo de casa de campo de tamaño medio con escalones de madera, contrahuellas de madera y barandilla de metal
Diseño de escalera recta de estilo de casa de campo de tamaño medio con escalones de madera, contrahuellas de madera y barandilla de metal
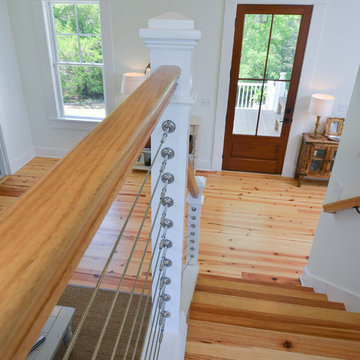
Foto de escalera en L campestre de tamaño medio con escalones de madera, contrahuellas de madera pintada y barandilla de cable
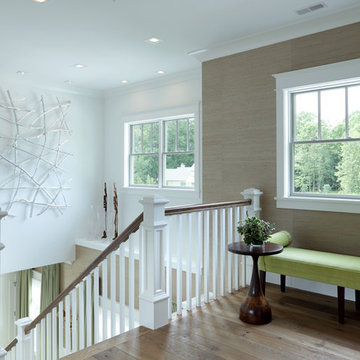
Builder: Homes by True North
Interior Designer: L. Rose Interiors
Photographer: M-Buck Studio
This charming house wraps all of the conveniences of a modern, open concept floor plan inside of a wonderfully detailed modern farmhouse exterior. The front elevation sets the tone with its distinctive twin gable roofline and hipped main level roofline. Large forward facing windows are sheltered by a deep and inviting front porch, which is further detailed by its use of square columns, rafter tails, and old world copper lighting.
Inside the foyer, all of the public spaces for entertaining guests are within eyesight. At the heart of this home is a living room bursting with traditional moldings, columns, and tiled fireplace surround. Opposite and on axis with the custom fireplace, is an expansive open concept kitchen with an island that comfortably seats four. During the spring and summer months, the entertainment capacity of the living room can be expanded out onto the rear patio featuring stone pavers, stone fireplace, and retractable screens for added convenience.
When the day is done, and it’s time to rest, this home provides four separate sleeping quarters. Three of them can be found upstairs, including an office that can easily be converted into an extra bedroom. The master suite is tucked away in its own private wing off the main level stair hall. Lastly, more entertainment space is provided in the form of a lower level complete with a theatre room and exercise space.
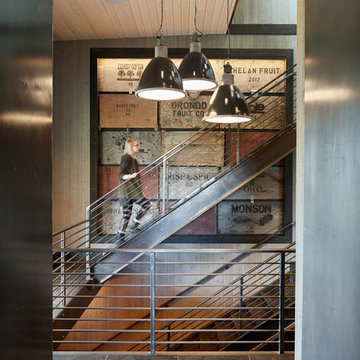
Foto de escalera en U campestre de tamaño medio con escalones de metal, contrahuellas de metal y barandilla de metal
1.410 fotos de escaleras de estilo de casa de campo de tamaño medio
4
