716 fotos de escaleras de estilo de casa de campo con contrahuellas de madera pintada
Filtrar por
Presupuesto
Ordenar por:Popular hoy
41 - 60 de 716 fotos
Artículo 1 de 3
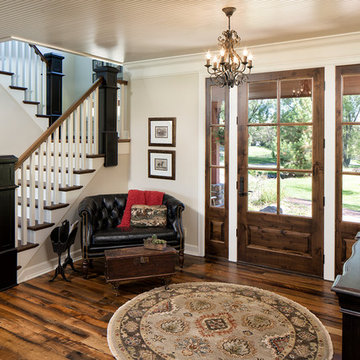
Photography: Landmark Photography
Ejemplo de escalera en L de estilo de casa de campo grande con escalones de madera y contrahuellas de madera pintada
Ejemplo de escalera en L de estilo de casa de campo grande con escalones de madera y contrahuellas de madera pintada
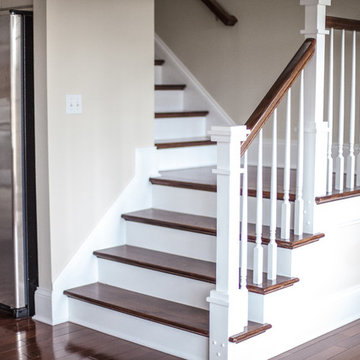
Jennifer Thornhhill Photography
Foto de escalera en L de estilo de casa de campo de tamaño medio con escalones de madera y contrahuellas de madera pintada
Foto de escalera en L de estilo de casa de campo de tamaño medio con escalones de madera y contrahuellas de madera pintada
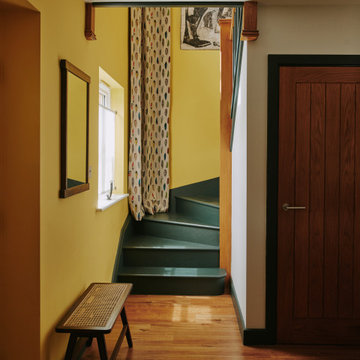
Entryway Designed by Studio Novemeber
Oxfordshire Country House
Imagen de escalera campestre de tamaño medio con escalones de madera pintada, contrahuellas de madera pintada y barandilla de madera
Imagen de escalera campestre de tamaño medio con escalones de madera pintada, contrahuellas de madera pintada y barandilla de madera
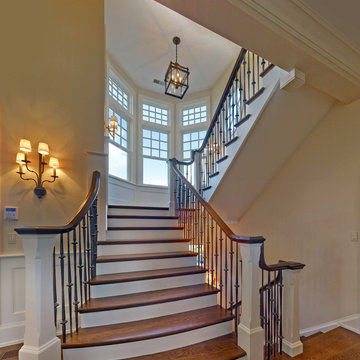
Imagen de escalera recta de estilo de casa de campo grande con escalones de madera y contrahuellas de madera pintada
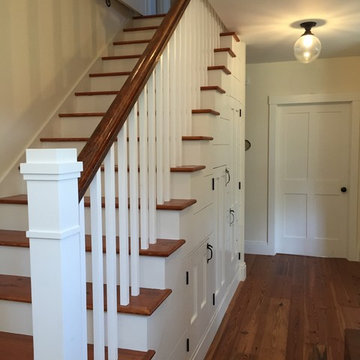
Modelo de escalera recta campestre con escalones de madera y contrahuellas de madera pintada
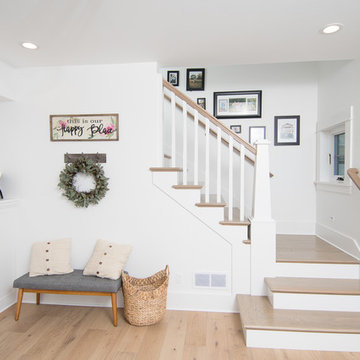
This 1914 family farmhouse was passed down from the original owners to their grandson and his young family. The original goal was to restore the old home to its former glory. However, when we started planning the remodel, we discovered the foundation needed to be replaced, the roof framing didn’t meet code, all the electrical, plumbing and mechanical would have to be removed, siding replaced, and much more. We quickly realized that instead of restoring the home, it would be more cost effective to deconstruct the home, recycle the materials, and build a replica of the old house using as much of the salvaged materials as we could.
The design of the new construction is greatly influenced by the old home with traditional craftsman design interiors. We worked with a deconstruction specialist to salvage the old-growth timber and reused or re-purposed many of the original materials. We moved the house back on the property, connecting it to the existing garage, and lowered the elevation of the home which made it more accessible to the existing grades. The new home includes 5-panel doors, columned archways, tall baseboards, reused wood for architectural highlights in the kitchen, a food-preservation room, exercise room, playful wallpaper in the guest bath and fun era-specific fixtures throughout.
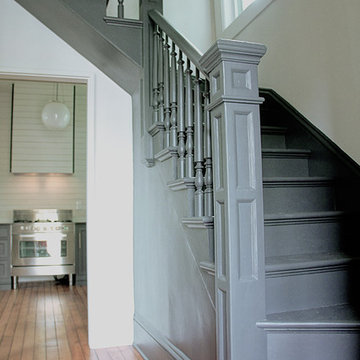
Victorian staircase modernized with monochromatic charcoal paint.
Complete redesign and remodel of a Victorian farmhouse in Portland, Or.
Modelo de escalera en L campestre de tamaño medio con escalones de madera pintada, contrahuellas de madera pintada y barandilla de madera
Modelo de escalera en L campestre de tamaño medio con escalones de madera pintada, contrahuellas de madera pintada y barandilla de madera
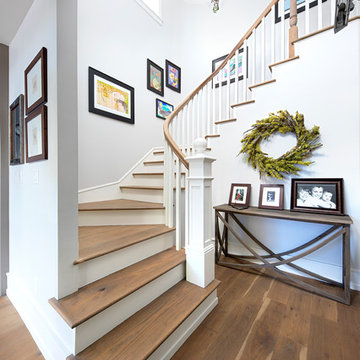
Imagen de escalera curva campestre de tamaño medio con escalones de madera, contrahuellas de madera pintada y barandilla de madera
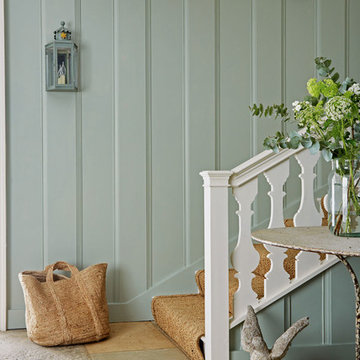
We use Sanderson paint that have created a colour palette of 140 subtle shades taken from the complete spectrum colour range of 1,352 colours to make your decorating choices simple.
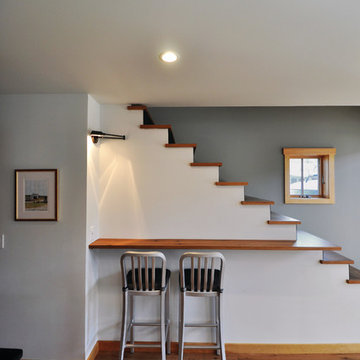
The goal of this project was to design and build a simple, energy-efficient, barn-style home with historic exterior details and a modern interior. The custom residence is located in the heart of a historic downtown area in Lewes, Delaware. The 2,200 square-foot home was built on a narrow lot that had to be mindful of the local Historical Preservation Committee’s guidelines per the city’s requirements. The exterior is dressed with board and batten siding and features natural landscaping details to give the home the feel of a prairie-style barn in a town setting. The interior showcases clean lines and an abundance of natural light from Integrity Casement, Awning and Double Hung Windows. The windows are styled with Simulated Divided Lites (SDL) and grille patterns to meet the historical district’s building requirements and rated to offer the owner superior energy efficiency.
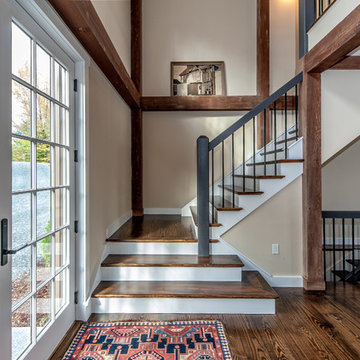
Entryway/Foyer
Yankee Barn Homes
Stephanie Martin
Northpeak Design
Modelo de escalera en L campestre grande con escalones de madera y contrahuellas de madera pintada
Modelo de escalera en L campestre grande con escalones de madera y contrahuellas de madera pintada
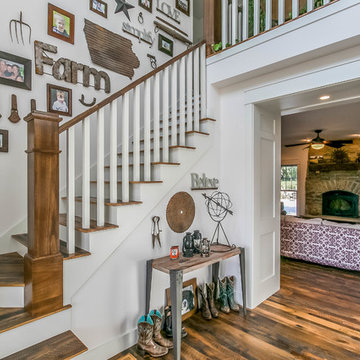
Modelo de escalera en L campestre con escalones de madera, contrahuellas de madera pintada y barandilla de madera
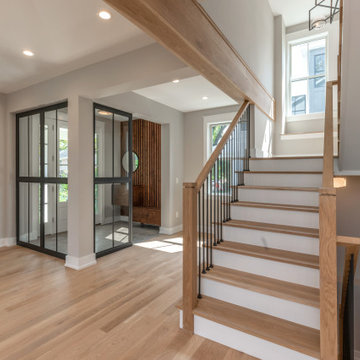
Foto de escalera curva campestre con escalones de madera, contrahuellas de madera pintada y barandilla de varios materiales
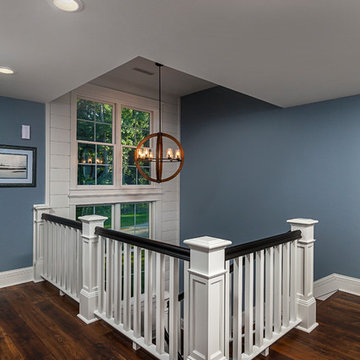
Builder: Pete's Construction, Inc.
Photographer: Jeff Garland
Why choose when you don't have to? Today's top architectural styles are reflected in this impressive yet inviting design, which features the best of cottage, Tudor and farmhouse styles. The exterior includes board and batten siding, stone accents and distinctive windows. Indoor/outdoor spaces include a three-season porch with a fireplace and a covered patio perfect for entertaining. Inside, highlights include a roomy first floor, with 1,800 square feet of living space, including a mudroom and laundry, a study and an open plan living, dining and kitchen area. Upstairs, 1400 square feet includes a large master bath and bedroom (with 10-foot ceiling), two other bedrooms and a bunkroom. Downstairs, another 1,300 square feet await, where a walk-out family room connects the interior and exterior and another bedroom welcomes guests.
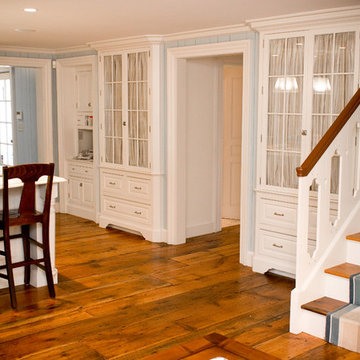
Foto de escalera recta campestre de tamaño medio con escalones de madera y contrahuellas de madera pintada
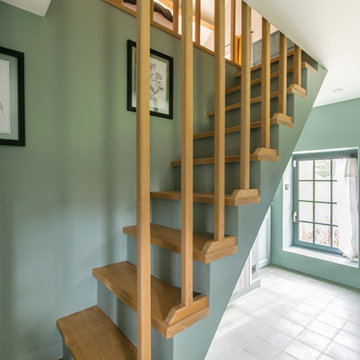
Victor Grandgeorges
Modelo de escalera recta de estilo de casa de campo de tamaño medio con escalones de madera y contrahuellas de madera pintada
Modelo de escalera recta de estilo de casa de campo de tamaño medio con escalones de madera y contrahuellas de madera pintada
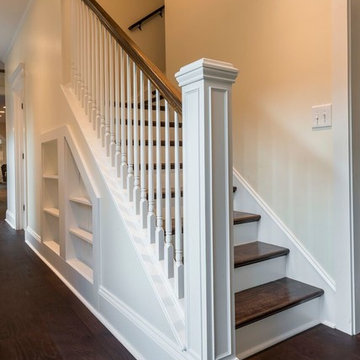
Diseño de escalera en L campestre de tamaño medio con escalones de madera, contrahuellas de madera pintada y barandilla de madera
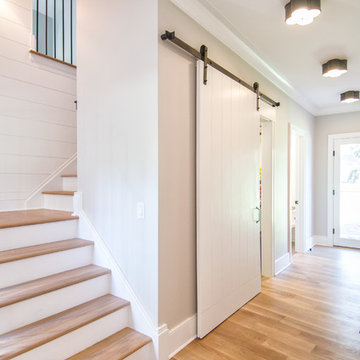
Ejemplo de escalera en L de estilo de casa de campo grande con escalones de madera y contrahuellas de madera pintada
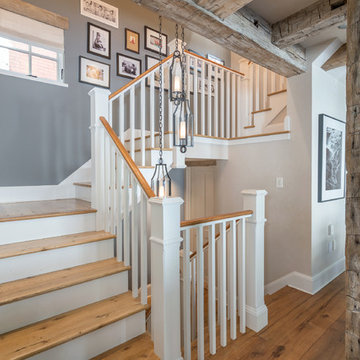
Imagen de escalera en L campestre con escalones de madera, contrahuellas de madera pintada y barandilla de madera
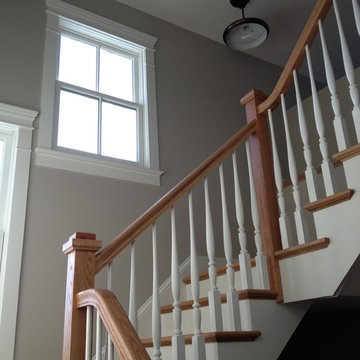
Foto de escalera en U de estilo de casa de campo de tamaño medio con escalones de madera, contrahuellas de madera pintada y barandilla de madera
716 fotos de escaleras de estilo de casa de campo con contrahuellas de madera pintada
3