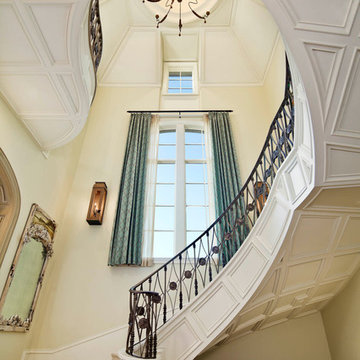607 fotos de escaleras curvas
Filtrar por
Presupuesto
Ordenar por:Popular hoy
121 - 140 de 607 fotos
Artículo 1 de 5
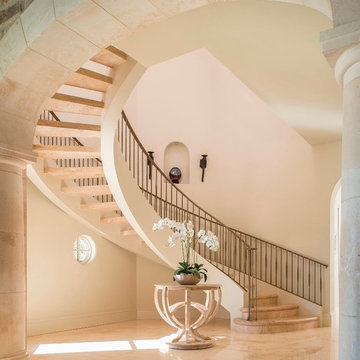
Photos by Dan Piassick
Modelo de escalera curva mediterránea extra grande sin contrahuella
Modelo de escalera curva mediterránea extra grande sin contrahuella
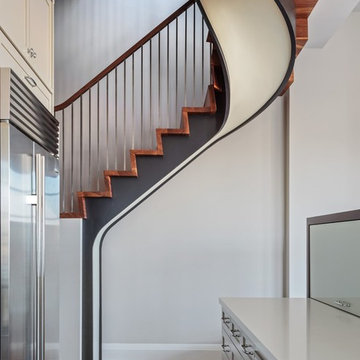
Diseño de escalera curva actual grande con escalones de madera y contrahuellas de madera
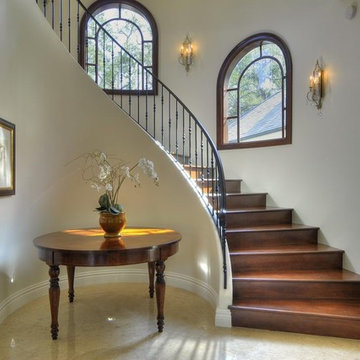
Imagen de escalera curva mediterránea con escalones de madera y contrahuellas de metal
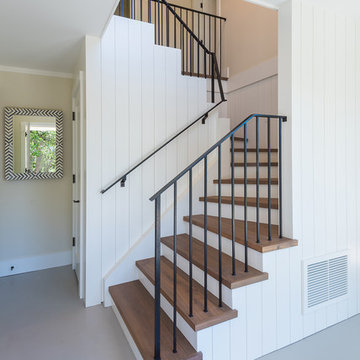
Modelo de escalera curva campestre con escalones de madera, contrahuellas de madera pintada y barandilla de metal
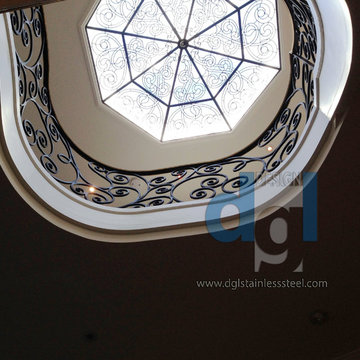
Caribou Rd modern 3 levels spiral solid brass and wrought iron railing.
Custom designed and fabricated and installed by Leo Kaz Design Inc. (former Design Group Leo)
Photo by Leo Kaz Design
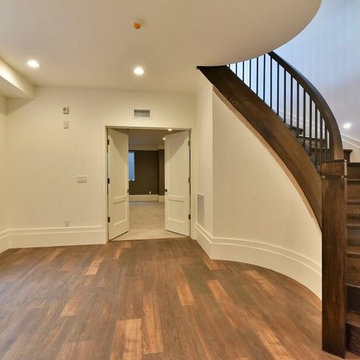
Diseño de escalera curva clásica renovada grande con escalones de madera y contrahuellas de madera
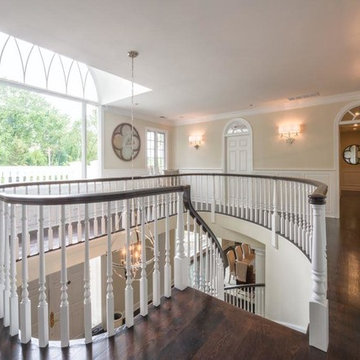
This dramatically stunning second floor landing is filled with architectural detailing.
Beautiful dark hardwood hand rail works in unison with the dark hard wood wide-plank flooring.
Wainscoting with elegant top rail wraps around this beautiful space.
Beneath the large picture window is a window seat that spans that wall and has plenty of custom built-in storage.
The large picture window with true divided lights is topped off by a half round window with curved mullions giving a nod to the curved elements of the first floor.
Half round transoms adorn the tops of doorways and corridor entrances. Quatrefoil motif antiqued mirrors flank both sides of the large picture window.
This home was featured in Philadelphia Magazine August 2014 issue to showcase its beauty and excellence.
Photo by Alicia's Art, LLC
RUDLOFF Custom Builders, is a residential construction company that connects with clients early in the design phase to ensure every detail of your project is captured just as you imagined. RUDLOFF Custom Builders will create the project of your dreams that is executed by on-site project managers and skilled craftsman, while creating lifetime client relationships that are build on trust and integrity.
We are a full service, certified remodeling company that covers all of the Philadelphia suburban area including West Chester, Gladwynne, Malvern, Wayne, Haverford and more.
As a 6 time Best of Houzz winner, we look forward to working with you on your next project.
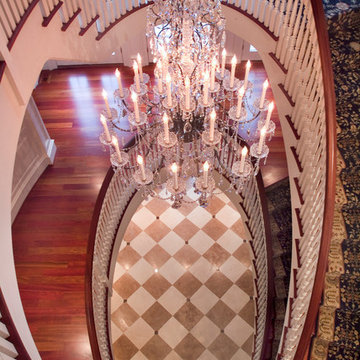
Gladwyne, PA
Conceptual design, Design, Construction Documentation and Construction Administration
No less than a return to the great manor home of yesteryear, this grand residence is steeped in elegance and luxury. Yet the tuxedo formality of the main façade and foyer gives way to astonishingly open and casually livable gathering areas surrounding the pools and embracing the rear yard on one of the region's most sought after streets. At over 18,000 finished square feet it is a mansion indeed, and yet while providing for exceptionally well appointed entertaining areas, it accommodates the owner's young family in a comfortable setting.
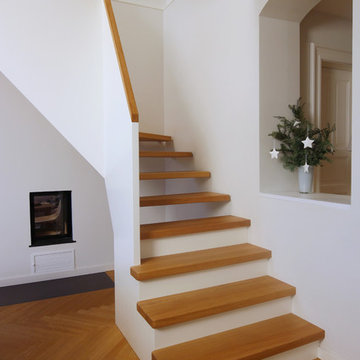
Wandscheibentreppe mit geschlossenem Antrittsblock für ein rückseitiges Kaminholzlager, im Fortlauf wandseitig gebolzten Massivholzstufen in Eiche und einem geradlinig geformten Innengeländer aus Multiplexplatte weiss mit aufgesetztem Eichenhandlauf, Geländer als Wange auf dem Antrittsboden beginnend und in der Galerie fortlaufend gestaltet
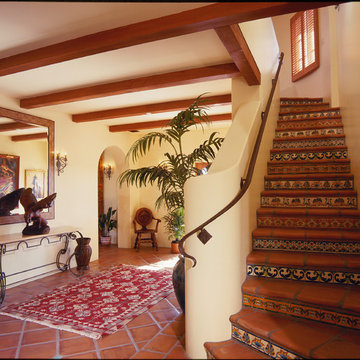
Imagen de escalera curva mediterránea de tamaño medio con contrahuellas con baldosas y/o azulejos, escalones de terracota y barandilla de metal
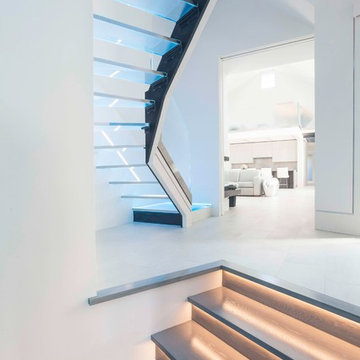
Daniel Sutherland - Photography
Foto de escalera curva moderna grande sin contrahuella con escalones de vidrio
Foto de escalera curva moderna grande sin contrahuella con escalones de vidrio
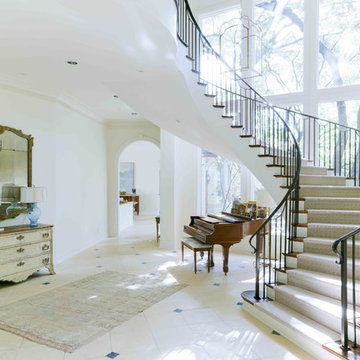
photography by Costa Christ
Ejemplo de escalera curva clásica grande con escalones de madera, contrahuellas de madera pintada y barandilla de metal
Ejemplo de escalera curva clásica grande con escalones de madera, contrahuellas de madera pintada y barandilla de metal
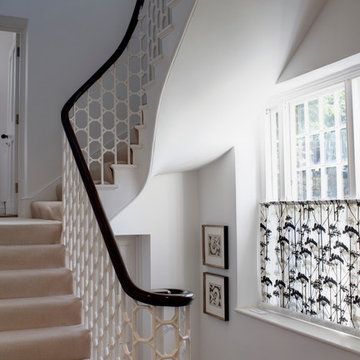
Foto de escalera curva bohemia de tamaño medio con escalones enmoquetados y contrahuellas enmoquetadas
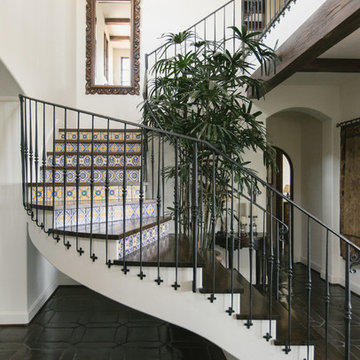
Mediterranean Home designed by Burdge and Associates Architects in Malibu, CA.
Modelo de escalera curva mediterránea con escalones de madera, contrahuellas con baldosas y/o azulejos y barandilla de metal
Modelo de escalera curva mediterránea con escalones de madera, contrahuellas con baldosas y/o azulejos y barandilla de metal
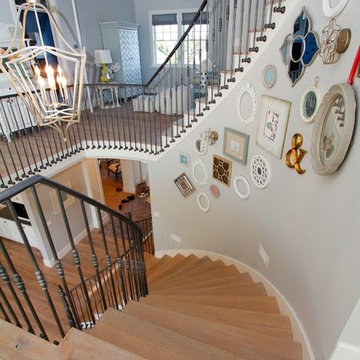
This beautiful spiral staircase spans all four floors of this amazing home. Intricate iron railings add an exquisite look to the already amazing staircase.
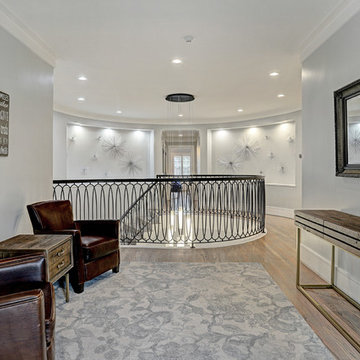
Tk Images
Imagen de escalera curva clásica renovada de tamaño medio con escalones de madera, contrahuellas de madera y barandilla de metal
Imagen de escalera curva clásica renovada de tamaño medio con escalones de madera, contrahuellas de madera y barandilla de metal
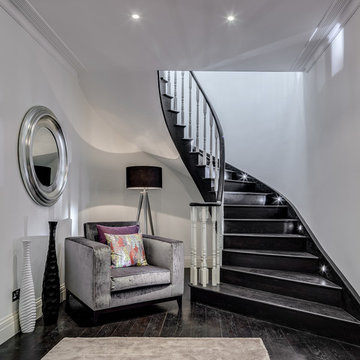
Simon Maxwell Photography
Imagen de escalera curva actual con escalones de madera pintada y contrahuellas de madera pintada
Imagen de escalera curva actual con escalones de madera pintada y contrahuellas de madera pintada
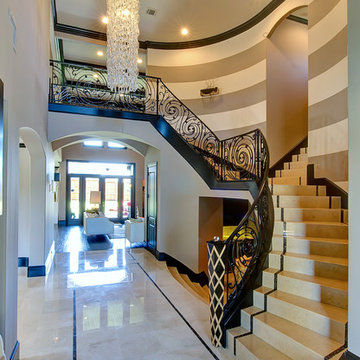
Designed by EWD; Built by Hensley Premier Builders; Photo by Charles Lauersdorf - Imagery Intelligence
Imagen de escalera curva clásica renovada
Imagen de escalera curva clásica renovada
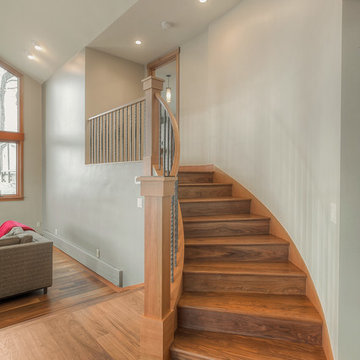
The curved open stair leads to the master suite. The stair is designed with walnut treads and risers which contrast with the light vertical grain fir trimwork throughout the house. The railing has twisted black iron ballusters.
Photo: Image Arts Photography
Design: H2D Architecture + Design
www.h2darchitects.com
Construction: Thomas Jacobson Construction
Interior Design: Gary Henderson Interiors
#curvedstair #mercerisland #walnut
607 fotos de escaleras curvas
7
