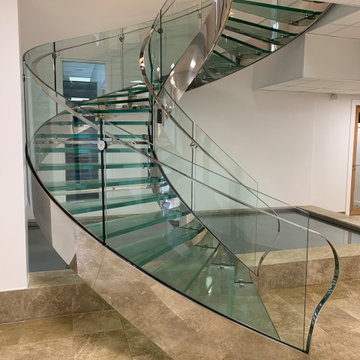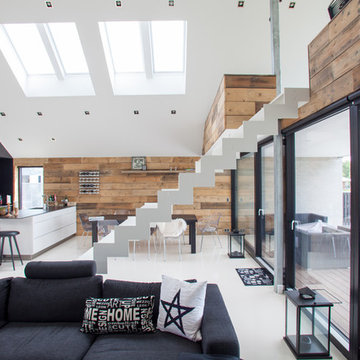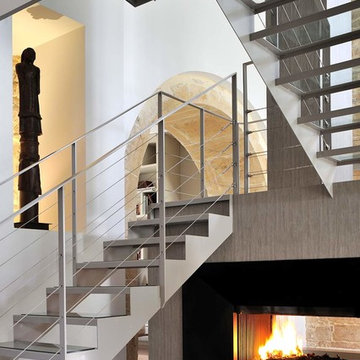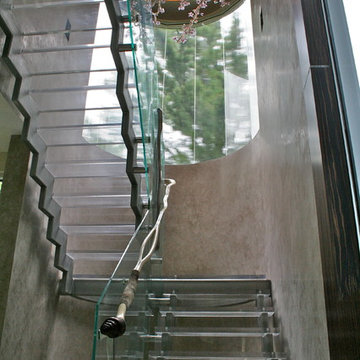1.137 fotos de escaleras con escalones de vidrio y escalones de acrílico
Filtrar por
Presupuesto
Ordenar por:Popular hoy
181 - 200 de 1137 fotos
Artículo 1 de 3
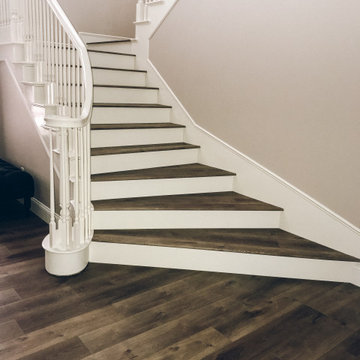
A contemporary country tone comes with this ProTek floor, while it offers great performance with waterproof design, it also offers great character through its registered embossing to help create an authentic country plank feel as well.
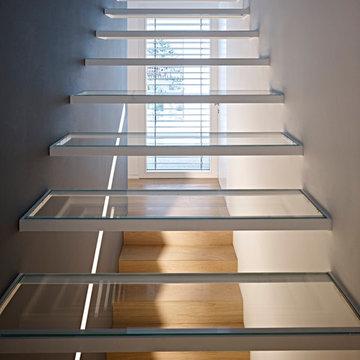
Carlo Baroni
Ejemplo de escalera suspendida contemporánea sin contrahuella con escalones de vidrio
Ejemplo de escalera suspendida contemporánea sin contrahuella con escalones de vidrio
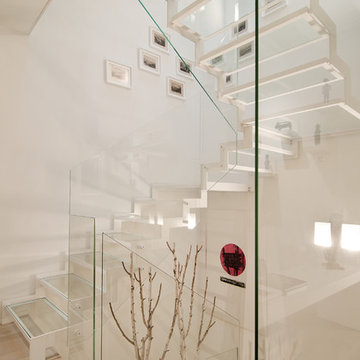
ph: Raffaella Fornasier
Imagen de escalera en U contemporánea sin contrahuella con escalones de vidrio y barandilla de vidrio
Imagen de escalera en U contemporánea sin contrahuella con escalones de vidrio y barandilla de vidrio
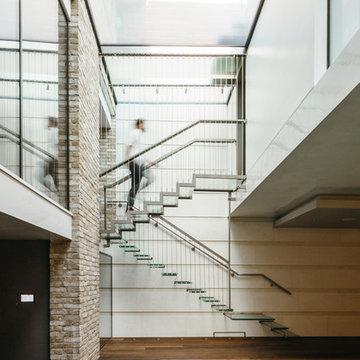
Richard Seymour
Diseño de escalera suspendida contemporánea grande con contrahuellas de vidrio y escalones de vidrio
Diseño de escalera suspendida contemporánea grande con contrahuellas de vidrio y escalones de vidrio
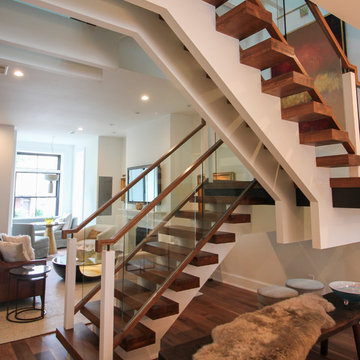
These stairs span over three floors and each level is cantilevered on two central spine beams; lack of risers and see-thru glass landings allow for plenty of natural light to travel throughout the open stairwell and into the adjacent open areas; 3 1/2" white oak treads and stringers were manufactured by our craftsmen under strict quality control standards, and were delivered and installed by our experienced technicians. CSC 1976-2020 © Century Stair Company LLC ® All Rights Reserved.
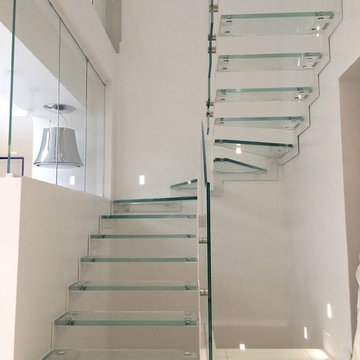
lien galerie produit / product gallery link => http://trescalini.fr/escaliers-droits/lounge/
FR
Trescalini - Escalier Lounge, structure en acier thermolaqué blanc, marches et garde-corps en verre extra clair, demi-tournant par marches balancées.
ESCALIER LOUNGE
. escalier : autoportant droit, quart ou demi tournant
. structure : un ou deux limons latéraux en crémaillère (en L) en inox ou en acier laqué
. marches : verre / bois (chêne, hêtre, ou autre sur demande) / inox / acier laqué
. garde-corps : verre / verre et inox / inox / verre et acier laqué / acier laqué
EN
Trescalini - Lounge stairs, structure in white lacquered steel, extra clear glass steps and railings, half turn
LOUNGE STAIRS
. stairs : straight, quarter or half turn, free standing
. frame : one or two lateral beams in L shape, in stainless steel or lacquered steel
. steps : glass / wood (oak, beech or other on demand) / stainless steel / lacquered steel
. railing : glass / glass and stainless steel / stainless steel / glass and lacquered steel / lacquered steel
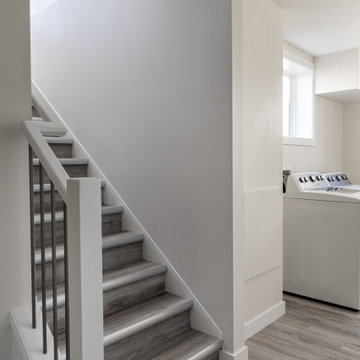
This was the another opportunity to work with one of our favorite clients on one of her projects. This time she wanted to completely revamp a recently purchased make-shift revenue property and convert it to a legal three-suiter maximizing rental income in a prime rental area close to NAIT. The mid-fifties semi-bungalow was in quite poor condition, so it was a challenging opportunity to address the various structural deficiencies while keeping the project at a reasonable budget. We gutted and opened up all three floors, removed a poorly constructed rear addition, and created three comfortable suites on the three separate floors. Compare the before and after pictures - a complete transformation!
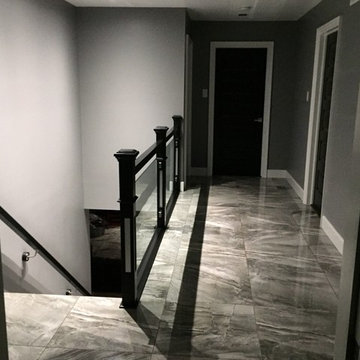
This simplistic hallway and staircase will lead anyone to astonishment with its gorgeous 24x24 marble-like glossy porcelain tiles, black&white stairs and monochrome theme!
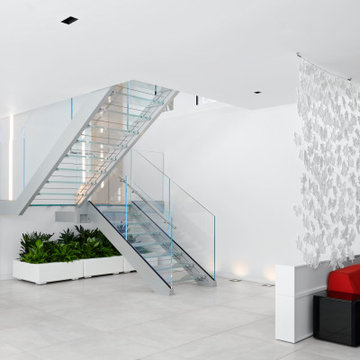
Ejemplo de escalera suspendida contemporánea grande con escalones de vidrio, contrahuellas de vidrio y barandilla de vidrio
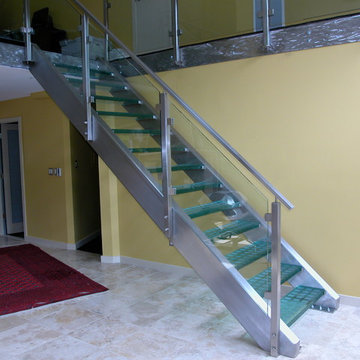
This is one of our signature stair designs. The stainless stringers are out of this world as far as looks and exclusivity. No one has 4"x12" stainless steel tube stringers. The glass treads are 3 layers of 1/2" thick clear tempered panels, laminated to a thickness of over 1-1/2". The stairs are made to accept many different types of stair treads. We can easily replace the glass with Metal, Wood, Stone, Granite, Marble, and Precast Concrete,
The stainless railing with the glass panels just make the whole thing work.
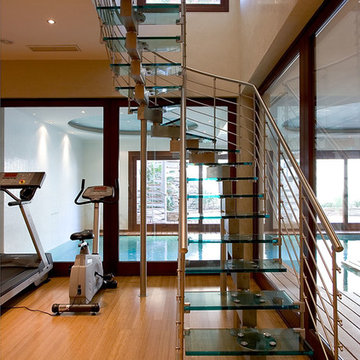
Modelo de escalera en U mediterránea sin contrahuella con escalones de acrílico y barandilla de metal
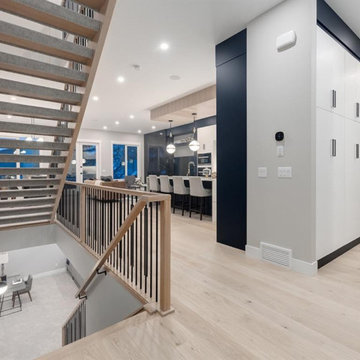
LUXURY is an occasional indulgence.. For others it's a WAY OF LIFE! This European Custom Home Builder has an impeccable reputation for innovation & this masterpiece will please the most discerning buyer. Situated on a quiet street in this sought after inner city community and offering a MASSIVE 37.5'x167 ( 5436 sqft) OVERSIZED LOT with a park right outside the front door!! 3800+ sqft of architectural flare, incredible indoor/outdoor entertaining space all the while incorporating functionality. The SOARING foyer with its cosmopolitan fixture is just the start of the sophisticated finishings that are about to unfold. Jaw dropping Chef's kitchen, outstanding millwork, mode counters & backsplash and professional appliance collection. Open dining area and sprawling living room showcasing a chic fireplace and a wall of glass with patio door access the picturesque deck & massive private yard! 10' ceilings, modernistic windows and hardwood throughout create a sleek ambiance. Gorgeous front facade on a treelined street with the park outside the front door. Master retreat is an oasis, picturesque view, double sided fireplace, oversized walk in closet and a spa inspired ensuite - with dual rain shower heads, stand alone tub, heated floors, double vanities and intricate tile work - unwind & indulge yourself. Three bedrooms up PLUS a LOFT/ OFFICE fit for a KING!! Even the kids' washroom has double vanities and heated floors. Lower level is the place where memories will be made with the whole family. Ultimate in entertainment enjoyment! Topped off with heated floors, a gym, a 4th bedroom and a 4th bath! Whether it's the towering exterior, fully finished DOUBLE ATTACHED GARAGE, superior construction or the New Home Warranty - one thing is certain - it must be seen to truly be appreciated. You will see why it will be ENVIED by all. Minutes to the core and literally steps to the park, schools & pathways.
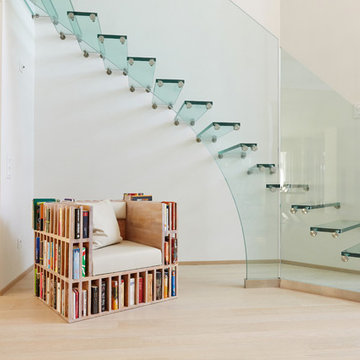
Exklusive Ganzglastreppe für das Foyer eines Privathauses im Raum Stuttgart. Moderne Designtreppen finden Sie bei Siller http://www.sillertreppen.com
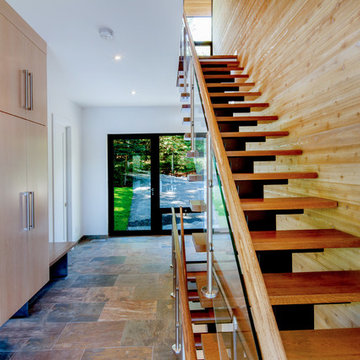
This contemporary home exhibits clean lines and sharp landscapes giving traditional Muskoka a run for its money. The glass railing bordering the deck makes for a sleek design without hindering the beautiful view over Lake Muskoka.
Despite the contemporary design of this home, the interior features a beautiful stone fireplace that makes for a stunning focal point in the great room. Carrying into the Muskoka room is stone flooring that adds a traditional touch and keeps a warm cottage feel. Leading up onto the second floor is a contemporary mono stringer stair case contrasting against a light wood accent wall.
Tamarack North prides their company of professional engineers and builders passionate about serving Muskoka, Lake of Bays and Georgian Bay with fine seasonal homes.
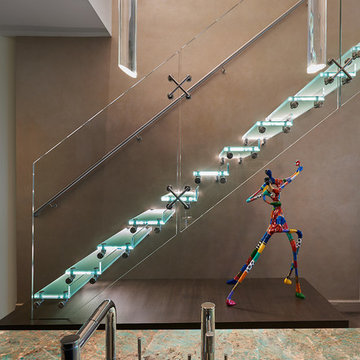
To create a more open plan, our solution was to replace the current enclosed stair with an open, glass stair and to create a proper dining space where the third bedroom used to be. This allows the light from the large living room windows to cascade down the length of the apartment brightening the front entry. The Venetian plaster wall anchors the new stair case and LED lights illuminate each glass tread.
Photography: Anice Hoachlander, Hoachlander Davis Photography
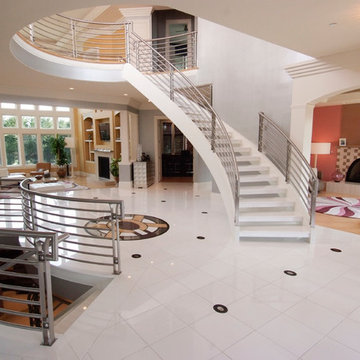
spiral, circular marble stairs with stainless steel rails and balusters in this modern, contemporary home.
Imagen de escalera curva tradicional renovada extra grande sin contrahuella con escalones de acrílico
Imagen de escalera curva tradicional renovada extra grande sin contrahuella con escalones de acrílico
1.137 fotos de escaleras con escalones de vidrio y escalones de acrílico
10
