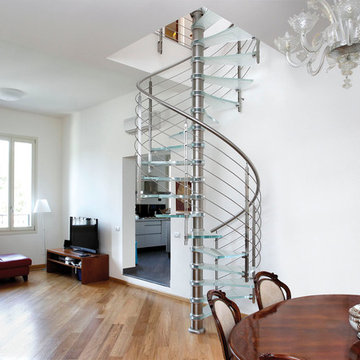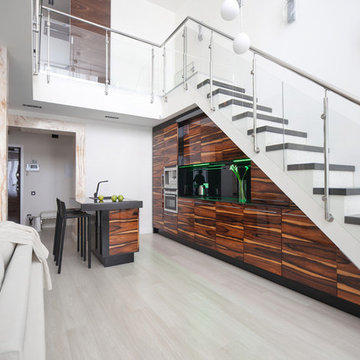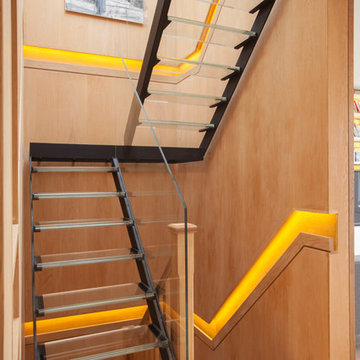1.133 fotos de escaleras con escalones de vidrio y escalones de acrílico
Filtrar por
Presupuesto
Ordenar por:Popular hoy
1 - 20 de 1133 fotos

To create a more open plan, our solution was to replace the current enclosed stair with an open, glass stair and to create a proper dining space where the third bedroom used to be. This allows the light from the large living room windows to cascade down the length of the apartment brightening the front entry. The Venetian plaster wall anchors the new stair case and LED lights illuminate each glass tread.
Photography: Anice Hoachlander, Hopachlander Davis Photography
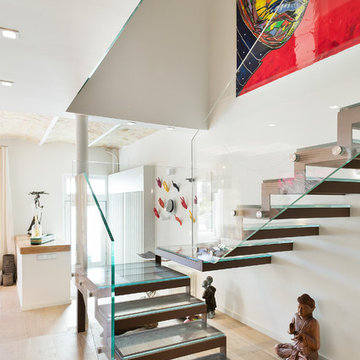
Escalera / Staircase
Imagen de escalera en U contemporánea grande sin contrahuella con escalones de vidrio y barandilla de vidrio
Imagen de escalera en U contemporánea grande sin contrahuella con escalones de vidrio y barandilla de vidrio
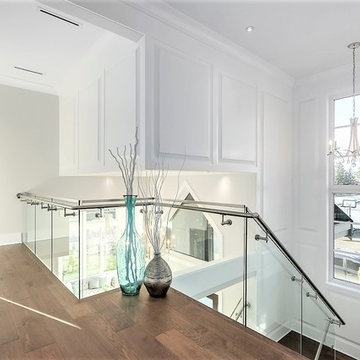
Rare, Corner lot 70 X 120 8400 sqft, 3688 sqft. home nested in the heart of Quilchena. This brand new luxurious contemporary home is quality built by the prestigious developer Leone Homes and no details were spared in the masterpiece. Home features impeccable finishes: custom wine cellar, glass staircase, Swarvoski lights, granite counter top backsplash, Italian tile, 4 bed & 4 bath all with en suite upstairs. 1 bedroom + den with spacious living room, media room and dining room downstairs. Beautiful outdoor living with cedar pergola, gas fire pit perfect for entertaining.
Photo credit: Pixilink Solution
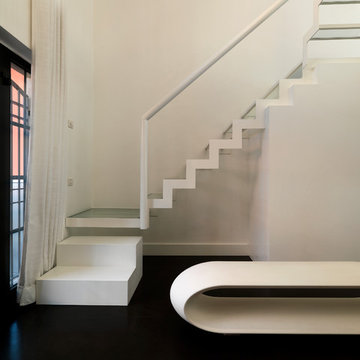
Modelo de escalera en L actual pequeña sin contrahuella con escalones de vidrio
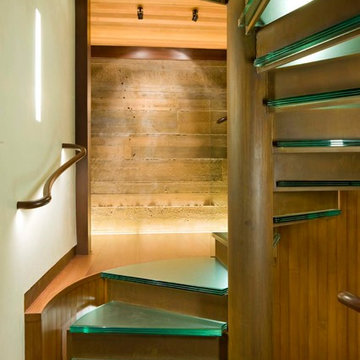
David Marlow
Interior design of stair case
Ejemplo de escalera de caracol minimalista grande con escalones de vidrio, contrahuellas de metal y barandilla de madera
Ejemplo de escalera de caracol minimalista grande con escalones de vidrio, contrahuellas de metal y barandilla de madera
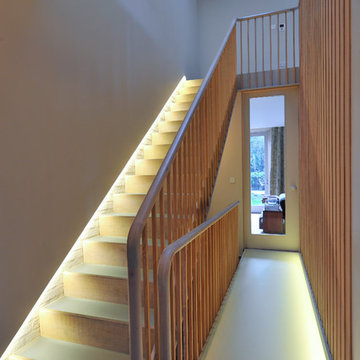
Foto de escalera recta clásica renovada con contrahuellas de madera y escalones de vidrio
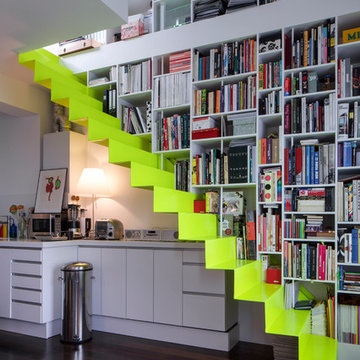
Foto de escalera suspendida actual de tamaño medio con escalones de acrílico

Walnut Handrail w/piano finish
Modelo de escalera curva contemporánea grande sin contrahuella con escalones de vidrio
Modelo de escalera curva contemporánea grande sin contrahuella con escalones de vidrio

OVERVIEW
Set into a mature Boston area neighborhood, this sophisticated 2900SF home offers efficient use of space, expression through form, and myriad of green features.
MULTI-GENERATIONAL LIVING
Designed to accommodate three family generations, paired living spaces on the first and second levels are architecturally expressed on the facade by window systems that wrap the front corners of the house. Included are two kitchens, two living areas, an office for two, and two master suites.
CURB APPEAL
The home includes both modern form and materials, using durable cedar and through-colored fiber cement siding, permeable parking with an electric charging station, and an acrylic overhang to shelter foot traffic from rain.
FEATURE STAIR
An open stair with resin treads and glass rails winds from the basement to the third floor, channeling natural light through all the home’s levels.
LEVEL ONE
The first floor kitchen opens to the living and dining space, offering a grand piano and wall of south facing glass. A master suite and private ‘home office for two’ complete the level.
LEVEL TWO
The second floor includes another open concept living, dining, and kitchen space, with kitchen sink views over the green roof. A full bath, bedroom and reading nook are perfect for the children.
LEVEL THREE
The third floor provides the second master suite, with separate sink and wardrobe area, plus a private roofdeck.
ENERGY
The super insulated home features air-tight construction, continuous exterior insulation, and triple-glazed windows. The walls and basement feature foam-free cavity & exterior insulation. On the rooftop, a solar electric system helps offset energy consumption.
WATER
Cisterns capture stormwater and connect to a drip irrigation system. Inside the home, consumption is limited with high efficiency fixtures and appliances.
TEAM
Architecture & Mechanical Design – ZeroEnergy Design
Contractor – Aedi Construction
Photos – Eric Roth Photography
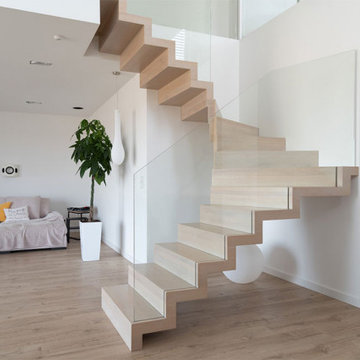
Das Glasgeländer beginnt ab der ersten Faltwerkstufe und ist eingenutet, dadurch hebt es den Charakter der Faltwerkoptik ideal hervor. In der Brüstung wird das Glasgeländer weiter fortgeführt.
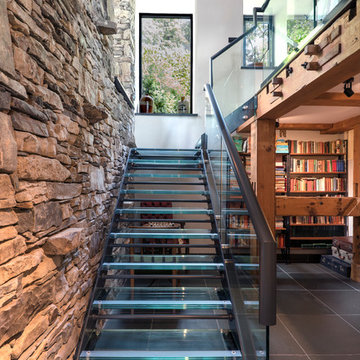
Brian Ormerod
Modelo de escalera en L contemporánea sin contrahuella con escalones de vidrio
Modelo de escalera en L contemporánea sin contrahuella con escalones de vidrio
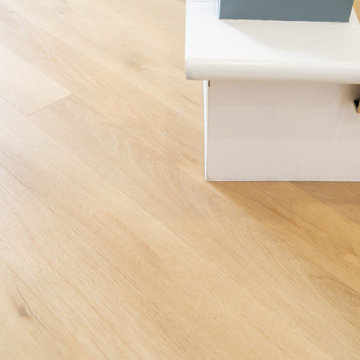
A classic select grade natural oak. Timeless and versatile. With the Modin Collection, we have raised the bar on luxury vinyl plank. The result is a new standard in resilient flooring. Modin offers true embossed in register texture, a low sheen level, a rigid SPC core, an industry-leading wear layer, and so much more.
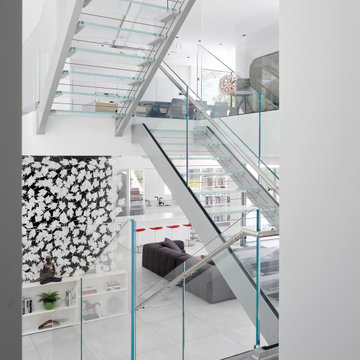
Foto de escalera en U contemporánea sin contrahuella con escalones de vidrio y barandilla de vidrio
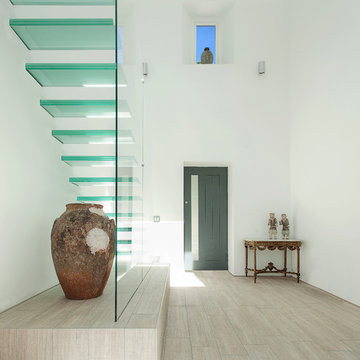
Martin Gardner, spacialimages.com
Diseño de escalera suspendida actual sin contrahuella con escalones de vidrio
Diseño de escalera suspendida actual sin contrahuella con escalones de vidrio
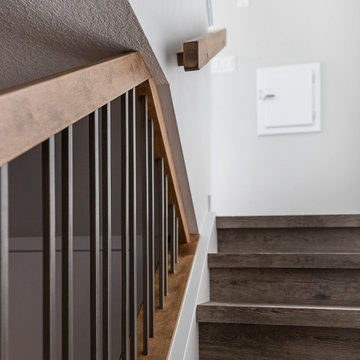
Our client purchased this small bungalow a few years ago in a mature and popular area of Edmonton with plans to update it in stages. First came the exterior facade and landscaping which really improved the curb appeal. Next came plans for a major kitchen renovation and a full development of the basement. That's where we came in. Our designer worked with the client to create bright and colorful spaces that reflected her personality. The kitchen was gutted and opened up to the dining room, and we finished tearing out the basement to start from a blank state. A beautiful bright kitchen was created and the basement development included a new flex room, a crafts room, a large family room with custom bar, a new bathroom with walk-in shower, and a laundry room. The stairwell to the basement was also re-done with a new wood-metal railing. New flooring and paint of course was included in the entire renovation. So bright and lively! And check out that wood countertop in the basement bar!
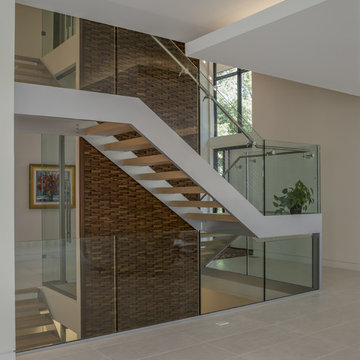
Imagen de escalera en L moderna grande con contrahuellas de vidrio, barandilla de madera y escalones de vidrio
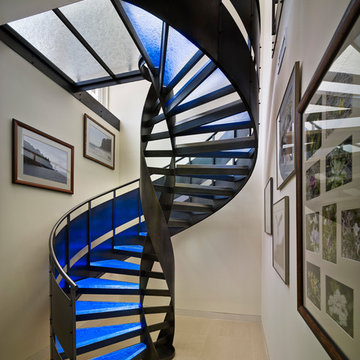
Photo: Barry Halkin
Imagen de escalera de caracol actual sin contrahuella con escalones de vidrio
Imagen de escalera de caracol actual sin contrahuella con escalones de vidrio
1.133 fotos de escaleras con escalones de vidrio y escalones de acrílico
1
