2.672 fotos de escaleras con contrahuellas de madera y barandilla de vidrio
Filtrar por
Presupuesto
Ordenar por:Popular hoy
1 - 20 de 2672 fotos
Artículo 1 de 3

Ejemplo de escalera en L actual con escalones de madera, contrahuellas de madera y barandilla de vidrio
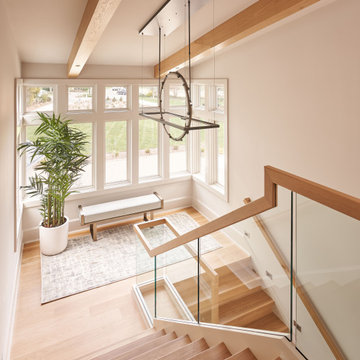
Ejemplo de escalera en U tradicional renovada con escalones de madera, contrahuellas de madera y barandilla de vidrio
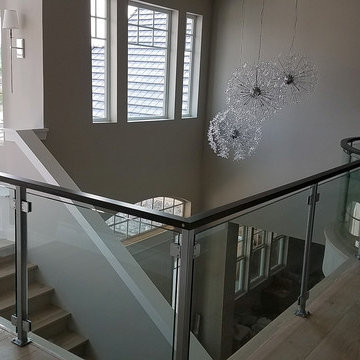
Foto de escalera en U moderna grande con barandilla de vidrio, escalones de madera y contrahuellas de madera
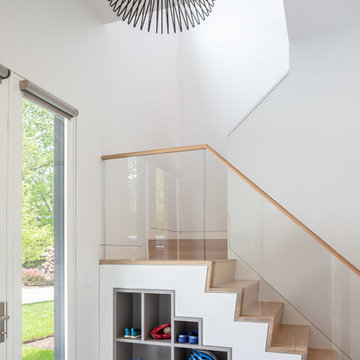
Architect: Doug Brown, DBVW Architects / Photographer: Robert Brewster Photography
Imagen de escalera en U contemporánea grande con escalones de madera, contrahuellas de madera y barandilla de vidrio
Imagen de escalera en U contemporánea grande con escalones de madera, contrahuellas de madera y barandilla de vidrio
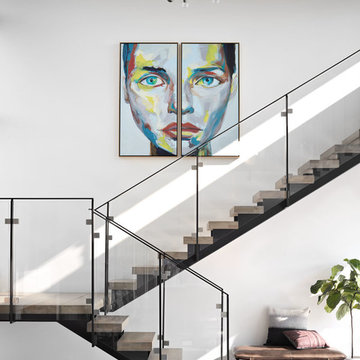
Diseño de escalera suspendida actual grande con escalones de madera, contrahuellas de madera y barandilla de vidrio
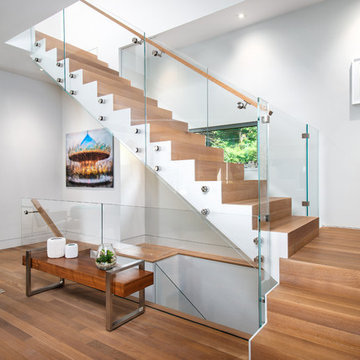
Diseño de escalera en L contemporánea de tamaño medio con contrahuellas de madera, escalones de madera y barandilla de vidrio
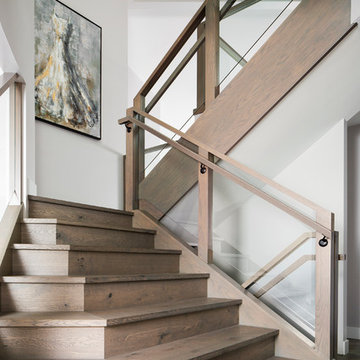
Modelo de escalera en U clásica renovada grande con escalones de madera, contrahuellas de madera y barandilla de vidrio
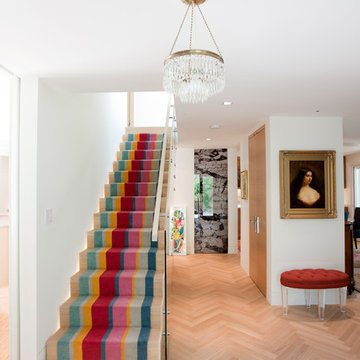
Imagen de escalera recta ecléctica con escalones de madera, contrahuellas de madera y barandilla de vidrio

Foto de escalera en U minimalista grande con escalones de madera, contrahuellas de madera y barandilla de vidrio
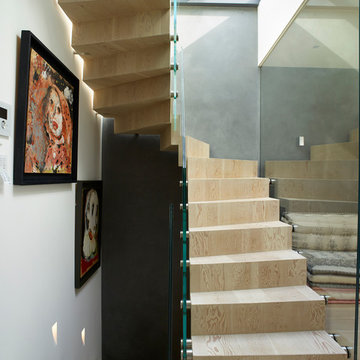
One side of the staircase is supported by a structural glass wall. This helps keep the space as bright and open as possible.
Photographer: Rachael Smith
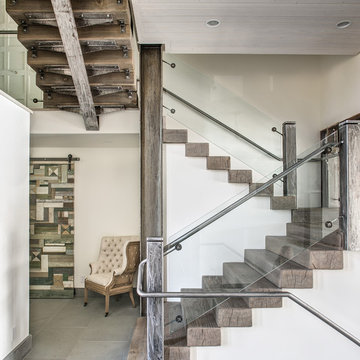
This shot beautifully captures all of the different materials used in the staircase from the entry way to the upper floors and guest quarters. The steps are made of kiln dried fir beams from the Oregon Coast, each beam was a free of heart center cut. The railing was built in place to make it look as though it was all on continuous piece. The steps to the third floor office in the top left of the picture are floating and held in place with metal support in the grinder finish. The flooring in the entry way is 2'x3' tiles of Pennsylvania Bluestone. In the bottom left hand corner is a reclaimed sliding barn door that leads to the laundry room, made in a patchwork pattern by local artist, Rob Payne.
Photography by Marie-Dominique Verdier
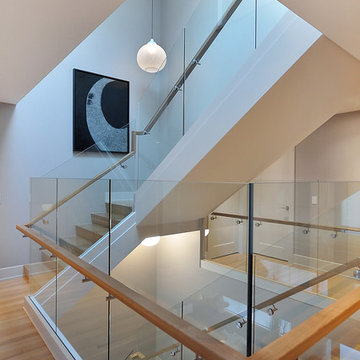
Modelo de escalera minimalista con escalones de madera, contrahuellas de madera y barandilla de vidrio

Our San Francisco studio designed this beautiful four-story home for a young newlywed couple to create a warm, welcoming haven for entertaining family and friends. In the living spaces, we chose a beautiful neutral palette with light beige and added comfortable furnishings in soft materials. The kitchen is designed to look elegant and functional, and the breakfast nook with beautiful rust-toned chairs adds a pop of fun, breaking the neutrality of the space. In the game room, we added a gorgeous fireplace which creates a stunning focal point, and the elegant furniture provides a classy appeal. On the second floor, we went with elegant, sophisticated decor for the couple's bedroom and a charming, playful vibe in the baby's room. The third floor has a sky lounge and wine bar, where hospitality-grade, stylish furniture provides the perfect ambiance to host a fun party night with friends. In the basement, we designed a stunning wine cellar with glass walls and concealed lights which create a beautiful aura in the space. The outdoor garden got a putting green making it a fun space to share with friends.
---
Project designed by ballonSTUDIO. They discreetly tend to the interior design needs of their high-net-worth individuals in the greater Bay Area and to their second home locations.
For more about ballonSTUDIO, see here: https://www.ballonstudio.com/
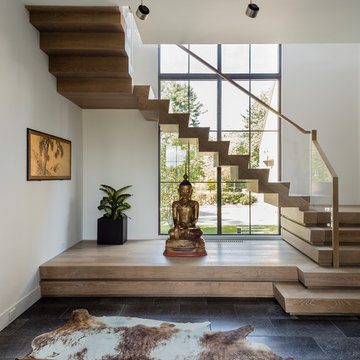
Imagen de escalera en U contemporánea con escalones de madera, contrahuellas de madera y barandilla de vidrio
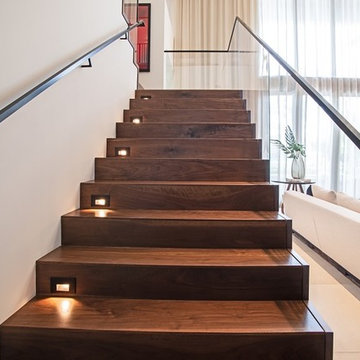
Tread lighting by 2ID Interiors and Certified Building Systems.
Diseño de escalera en U moderna grande con escalones de madera, contrahuellas de madera y barandilla de vidrio
Diseño de escalera en U moderna grande con escalones de madera, contrahuellas de madera y barandilla de vidrio
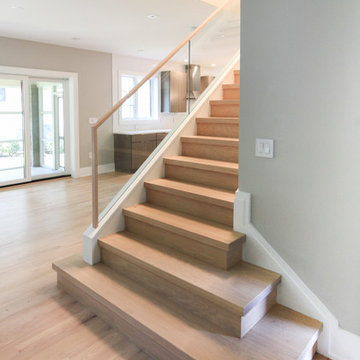
A glass balustrade was selected for the straight flight to allow light to flow freely into the living area and to create an uncluttered space (defined by the clean lines of the grooved top hand rail and wide bottom stringer). The invisible barrier works beautifully with the 2" squared-off oak treads, matching oak risers and strong-routed poplar stringers; it definitively improves the modern feel of the home. CSC 1976-2020 © Century Stair Company
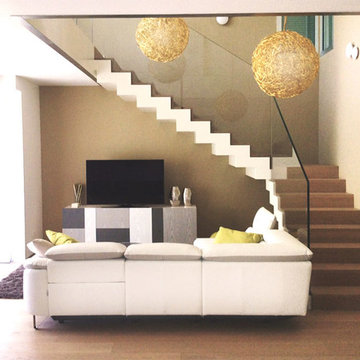
Scala con fascione laterale e chiusura inferiore in legno laccato RAL9010 a sostenere la scala
Pedata e alzata in legno massello con ringhiera vetro Extrachiaro
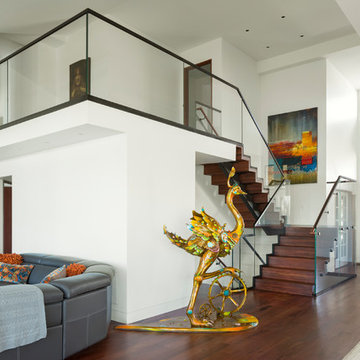
Diseño de escalera suspendida contemporánea de tamaño medio con escalones de madera, contrahuellas de madera y barandilla de vidrio
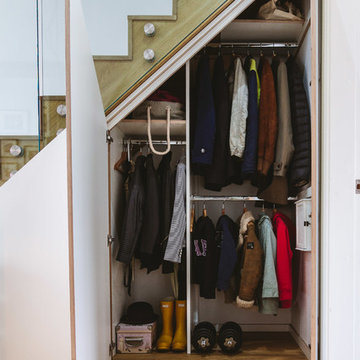
Imagen de escalera recta actual de tamaño medio con escalones de madera, contrahuellas de madera y barandilla de vidrio
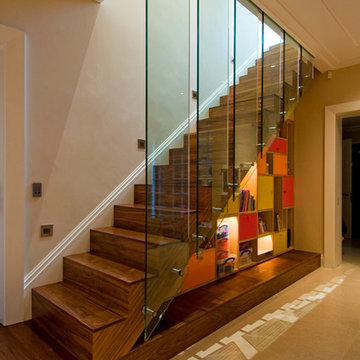
Ejemplo de escalera recta contemporánea con escalones de madera, contrahuellas de madera y barandilla de vidrio
2.672 fotos de escaleras con contrahuellas de madera y barandilla de vidrio
1