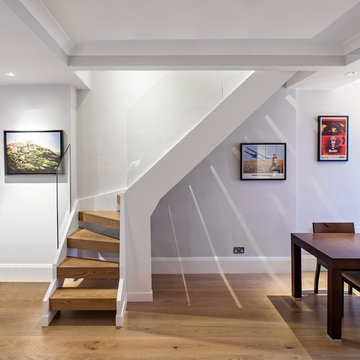213 fotos de escaleras con barandilla de vidrio
Filtrar por
Presupuesto
Ordenar por:Popular hoy
61 - 80 de 213 fotos
Artículo 1 de 3
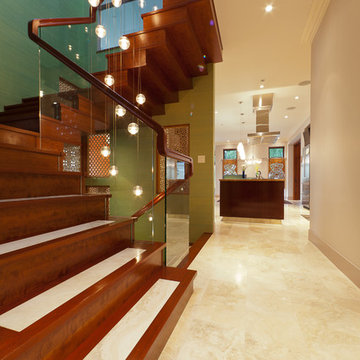
©2011 Jens Gerbitz
www.seeing256.com
Diseño de escalera actual con barandilla de vidrio, escalones de travertino y contrahuellas de madera
Diseño de escalera actual con barandilla de vidrio, escalones de travertino y contrahuellas de madera

When a world class sailing champion approached us to design a Newport home for his family, with lodging for his sailing crew, we set out to create a clean, light-filled modern home that would integrate with the natural surroundings of the waterfront property, and respect the character of the historic district.
Our approach was to make the marine landscape an integral feature throughout the home. One hundred eighty degree views of the ocean from the top floors are the result of the pinwheel massing. The home is designed as an extension of the curvilinear approach to the property through the woods and reflects the gentle undulating waterline of the adjacent saltwater marsh. Floodplain regulations dictated that the primary occupied spaces be located significantly above grade; accordingly, we designed the first and second floors on a stone “plinth” above a walk-out basement with ample storage for sailing equipment. The curved stone base slopes to grade and houses the shallow entry stair, while the same stone clads the interior’s vertical core to the roof, along which the wood, glass and stainless steel stair ascends to the upper level.
One critical programmatic requirement was enough sleeping space for the sailing crew, and informal party spaces for the end of race-day gatherings. The private master suite is situated on one side of the public central volume, giving the homeowners views of approaching visitors. A “bedroom bar,” designed to accommodate a full house of guests, emerges from the other side of the central volume, and serves as a backdrop for the infinity pool and the cove beyond.
Also essential to the design process was ecological sensitivity and stewardship. The wetlands of the adjacent saltwater marsh were designed to be restored; an extensive geo-thermal heating and cooling system was implemented; low carbon footprint materials and permeable surfaces were used where possible. Native and non-invasive plant species were utilized in the landscape. The abundance of windows and glass railings maximize views of the landscape, and, in deference to the adjacent bird sanctuary, bird-friendly glazing was used throughout.
Photo: Michael Moran/OTTO Photography

Installation by Century Custom Hardwood Floor in Los Angeles, CA
Diseño de escalera en U actual extra grande con escalones de madera, contrahuellas de madera y barandilla de vidrio
Diseño de escalera en U actual extra grande con escalones de madera, contrahuellas de madera y barandilla de vidrio
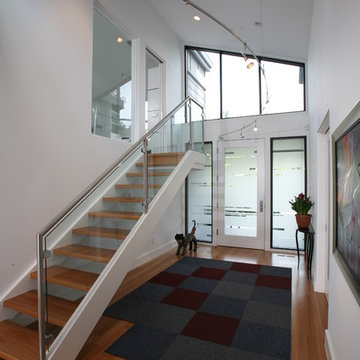
This Los Gatos home is a modern architectural work of art. Featuring floor-to-ceiling garden view windows and vaulted ceilings, the home mixes minimalist style with airy sophistication. Glass doors on both sides of the estate open up to the gardens, welcoming both indoor and outdoor enjoyment. Around the corner, a rear entertainment terrace invites visitors to enjoy the verdant landscaping and tropical plants.
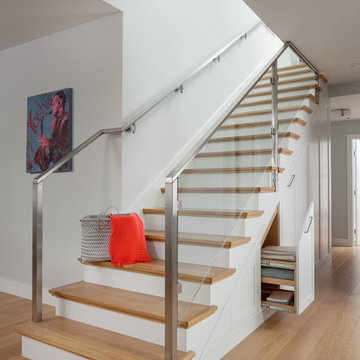
Complete Renovation
Design + Build: EBCON Corporation
Architecture: Young & Borlik
Photography: Agnieszka Jakubowicz
Modelo de escalera tradicional renovada con escalones de madera, contrahuellas de madera pintada y barandilla de vidrio
Modelo de escalera tradicional renovada con escalones de madera, contrahuellas de madera pintada y barandilla de vidrio
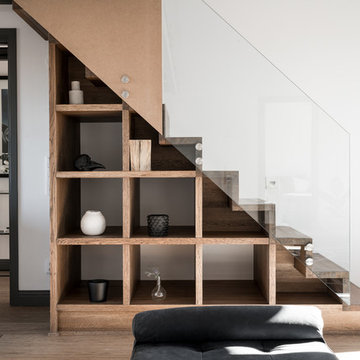
Imagen de escalera recta nórdica con escalones de madera, contrahuellas de madera y barandilla de vidrio
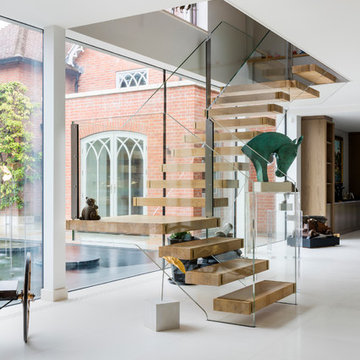
Opera limestone floor tiles in a honed finish from Artisans of Devizes.
Modelo de escalera en L contemporánea sin contrahuella con escalones de madera y barandilla de vidrio
Modelo de escalera en L contemporánea sin contrahuella con escalones de madera y barandilla de vidrio

Ejemplo de escalera en L actual con escalones de madera, contrahuellas de madera y barandilla de vidrio
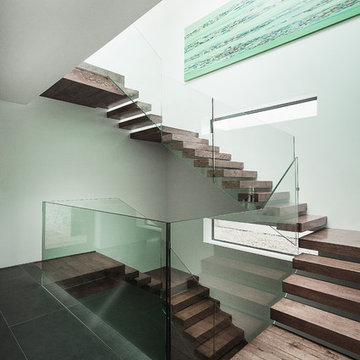
Martin Gardner, spacialimages.com
Ejemplo de escalera suspendida moderna con barandilla de vidrio
Ejemplo de escalera suspendida moderna con barandilla de vidrio

Photos : Crocodile Creative
Builder/Developer : Quiniscoe Homes
Modelo de escalera en U contemporánea grande sin contrahuella con escalones de madera y barandilla de vidrio
Modelo de escalera en U contemporánea grande sin contrahuella con escalones de madera y barandilla de vidrio
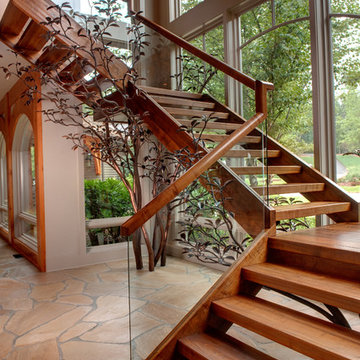
Floating stairway in Modern North Georgia home
Photograhpy by Galina Coada
Ejemplo de escalera suspendida rural sin contrahuella con barandilla de vidrio
Ejemplo de escalera suspendida rural sin contrahuella con barandilla de vidrio
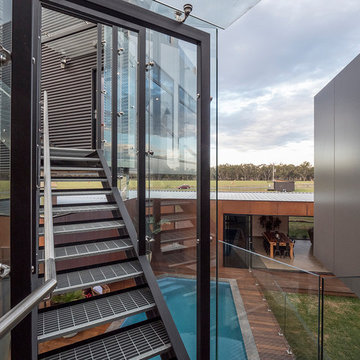
Modelo de escalera exterior urbana con escalones de metal, contrahuellas de metal y barandilla de vidrio
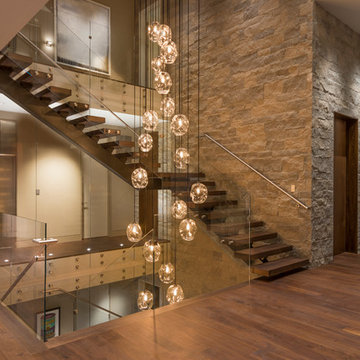
Ejemplo de escalera en L contemporánea sin contrahuella con escalones de madera y barandilla de vidrio
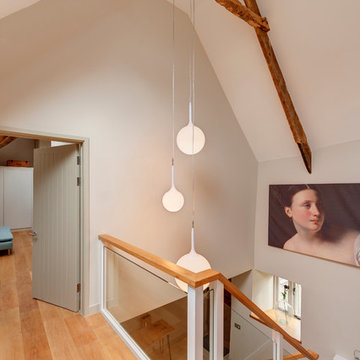
Existing timber ceiling and roof structures have been retained where possible – retaining the character of the property.
Ejemplo de escalera en L campestre grande con escalones de madera y barandilla de vidrio
Ejemplo de escalera en L campestre grande con escalones de madera y barandilla de vidrio
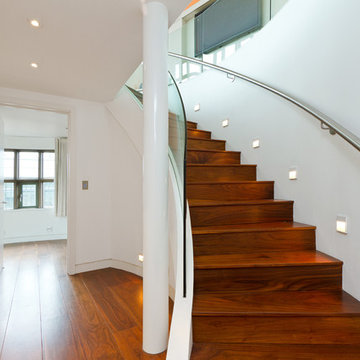
Diseño de escalera curva actual con escalones de madera, contrahuellas de madera y barandilla de vidrio
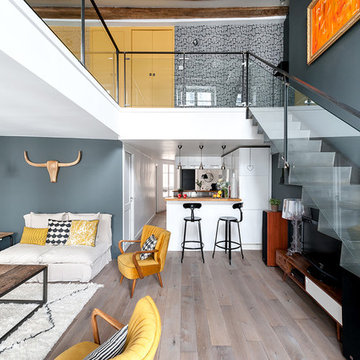
Lionel Moreau ( http://www.lionelmoreau.com)
Modelo de escalera recta contemporánea de tamaño medio con escalones de metal, contrahuellas de metal y barandilla de vidrio
Modelo de escalera recta contemporánea de tamaño medio con escalones de metal, contrahuellas de metal y barandilla de vidrio
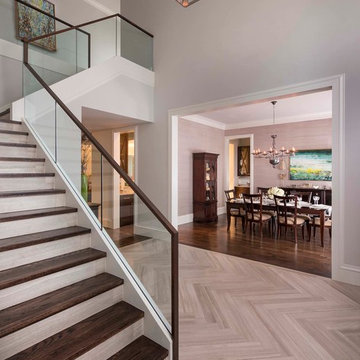
Imagen de escalera en L clásica renovada con escalones de madera, barandilla de vidrio y contrahuellas con baldosas y/o azulejos
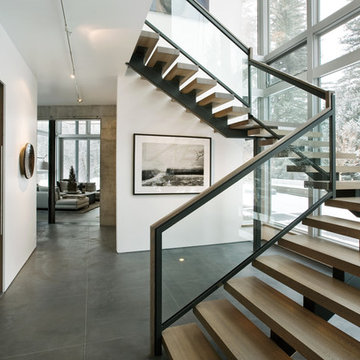
Derek Skalko
Foto de escalera moderna sin contrahuella con escalones de madera y barandilla de vidrio
Foto de escalera moderna sin contrahuella con escalones de madera y barandilla de vidrio
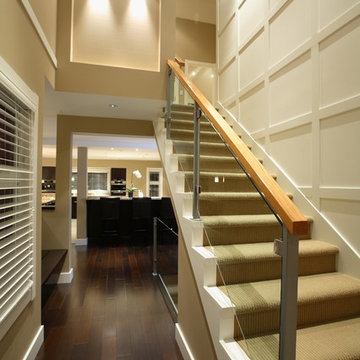
Modelo de escalera recta tradicional renovada grande con barandilla de vidrio, escalones de madera pintada y contrahuellas de madera pintada
213 fotos de escaleras con barandilla de vidrio
4
