33.956 fotos de escaleras con barandilla de metal y barandilla de varios materiales
Filtrar por
Presupuesto
Ordenar por:Popular hoy
1 - 20 de 33.956 fotos
Artículo 1 de 3
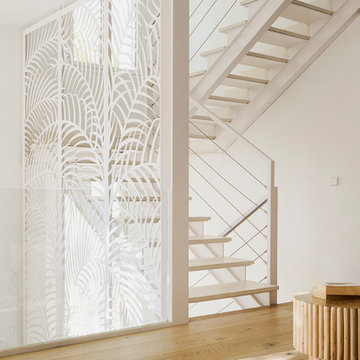
Ejemplo de escalera en U mediterránea sin contrahuella con escalones de piedra caliza y barandilla de metal
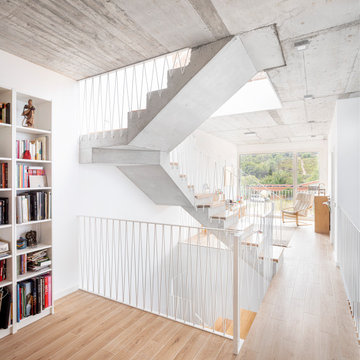
Diseño de escalera en U actual de tamaño medio con escalones de madera, contrahuellas de hormigón y barandilla de metal

Fotografía: Judith Casas
Diseño de escalera en U mediterránea de tamaño medio con escalones con baldosas, contrahuellas con baldosas y/o azulejos, barandilla de metal y madera
Diseño de escalera en U mediterránea de tamaño medio con escalones con baldosas, contrahuellas con baldosas y/o azulejos, barandilla de metal y madera

Custom iron stair rail in a geometric pattern is showcased against custom white floor to ceiling wainscoting along the stairwell. A custom brass table greets you as you enter.
Photo: Stephen Allen

Tommy Kile Photography
Imagen de escalera recta tradicional de tamaño medio con escalones de madera, contrahuellas de madera pintada y barandilla de metal
Imagen de escalera recta tradicional de tamaño medio con escalones de madera, contrahuellas de madera pintada y barandilla de metal

Modelo de escalera tradicional renovada con escalones de madera, contrahuellas de madera y barandilla de varios materiales

The staircase once housed a traditional railing with twisted iron pickets. During the renovation, the skirt board was painted in the new wall color, and railings replaced in gunmetal gray steel with a stained wood cap. The end result is an aesthetic more in keeping with the homeowner's collection of contemporary artwork mixed with antiques.

Imagen de escalera en U tradicional renovada grande con escalones de madera, contrahuellas con baldosas y/o azulejos y barandilla de metal

Modelo de escalera curva bohemia de tamaño medio con escalones de madera, contrahuellas de madera y barandilla de varios materiales

Brian McWeeney
Imagen de escalera recta clásica renovada con escalones de madera, contrahuellas de madera pintada y barandilla de metal
Imagen de escalera recta clásica renovada con escalones de madera, contrahuellas de madera pintada y barandilla de metal
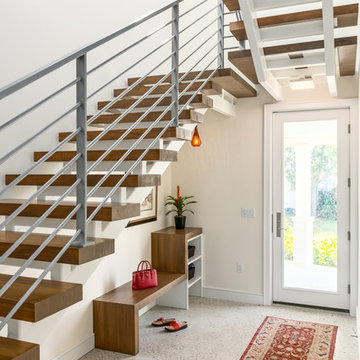
Modelo de escalera en U clásica renovada grande sin contrahuella con escalones de madera y barandilla de metal
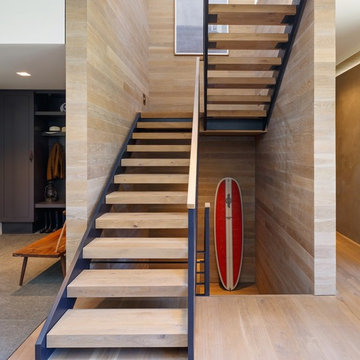
Modern Beach Retreat designed by Sharon Bonnemazou of Mode Interior Designs.
Featured in Interior Design Magazine. Inner Cover of July 2016 Issue. Photo by Collin Miller.

Interior Design by Sherri DuPont
Photography by Lori Hamilton
Diseño de escalera en L tradicional renovada grande con barandilla de varios materiales, escalones de madera y contrahuellas de madera pintada
Diseño de escalera en L tradicional renovada grande con barandilla de varios materiales, escalones de madera y contrahuellas de madera pintada

Located in the Midtown East neighborhood of Turtle Bay, this project involved combining two separate units to create a duplex three bedroom apartment.
The upper unit required a gut renovation to provide a new Master Bedroom suite, including the replacement of an existing Kitchen with a Master Bathroom, remodeling a second bathroom, and adding new closets and cabinetry throughout. An opening was made in the steel floor structure between the units to install a new stair. The lower unit had been renovated recently and only needed work in the Living/Dining area to accommodate the new staircase.
Given the long and narrow proportion of the apartment footprint, it was important that the stair be spatially efficient while creating a focal element to unify the apartment. The stair structure takes the concept of a spine beam and splits it into two thin steel plates, which support horizontal plates recessed into the underside of the treads. The wall adjacent to the stair was clad with vertical wood slats to physically connect the two levels and define a double height space.
Whitewashed oak flooring runs through both floors, with solid white oak for the stair treads and window countertops. The blackened steel stair structure contrasts with white satin lacquer finishes to the slat wall and built-in cabinetry. On the upper floor, full height electrolytic glass panels bring natural light into the stair hall from the Master Bedroom, while providing privacy when needed.
archphoto.com
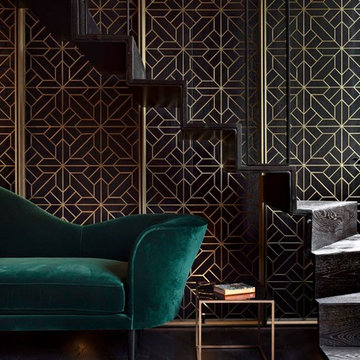
Michael Franke
Ejemplo de escalera en L actual con barandilla de metal, escalones de madera y contrahuellas de madera
Ejemplo de escalera en L actual con barandilla de metal, escalones de madera y contrahuellas de madera

This unique balustrade system was cut to the exact specifications provided by project’s builder/owner and it is now featured in his large and gorgeous living area. These ornamental structure create stylish spatial boundaries and provide structural support; it amplifies the look of the space and elevate the décor of this custom home. CSC 1976-2020 © Century Stair Company ® All rights reserved.
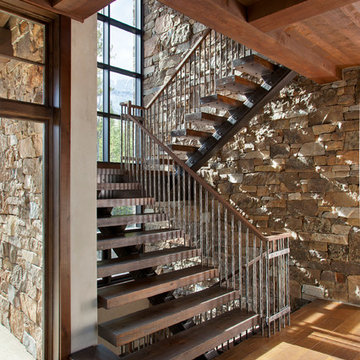
Grand staircase featuring floating stairs and lots of natural light. Stone wall backing.
Imagen de escalera en U rural sin contrahuella con escalones de madera y barandilla de metal
Imagen de escalera en U rural sin contrahuella con escalones de madera y barandilla de metal

Architect: Don Nulty
Imagen de escalera curva mediterránea grande con contrahuellas con baldosas y/o azulejos, escalones de terracota y barandilla de metal
Imagen de escalera curva mediterránea grande con contrahuellas con baldosas y/o azulejos, escalones de terracota y barandilla de metal

This feature stairwell wall is tricked out with individual lights in each custom oak strip. Lights change color.
Ejemplo de escalera en U minimalista extra grande con escalones enmoquetados, contrahuellas enmoquetadas, barandilla de metal y panelado
Ejemplo de escalera en U minimalista extra grande con escalones enmoquetados, contrahuellas enmoquetadas, barandilla de metal y panelado

Foto de escalera en U clásica de tamaño medio con escalones de madera, contrahuellas de madera pintada, barandilla de varios materiales y boiserie
33.956 fotos de escaleras con barandilla de metal y barandilla de varios materiales
1