2.221 fotos de escaleras con barandilla de metal y todos los tratamientos de pared
Filtrar por
Presupuesto
Ordenar por:Popular hoy
81 - 100 de 2221 fotos
Artículo 1 de 3

San Francisco loft contemporary circular staircase and custom bookcase wraps around in high-gloss orange paint inside the shelving, with white reflective patterned decorated surface facing the living area. An orange display niche on the left white wall matches the orange on the bookcase behind silver stair railings.
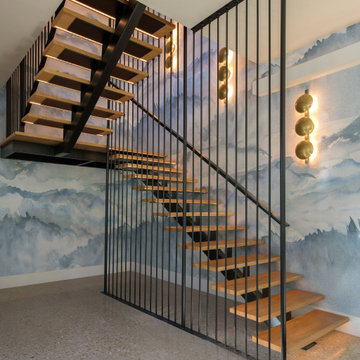
Floating stairs with mono-stringer, LED lights under the treads, floor to ceiling vertical poles
Foto de escalera en U contemporánea grande con escalones de madera, barandilla de metal y papel pintado
Foto de escalera en U contemporánea grande con escalones de madera, barandilla de metal y papel pintado

Ejemplo de escalera recta clásica renovada de tamaño medio con escalones enmoquetados, barandilla de metal y machihembrado

The impressive staircase is located next to the foyer. The black wainscoting provides a dramatic backdrop for the gold pendant chandelier that hangs over the staircase. Simple black iron railing frames the stairwell to the basement and open hallways provide a welcoming flow on the main level of the home.
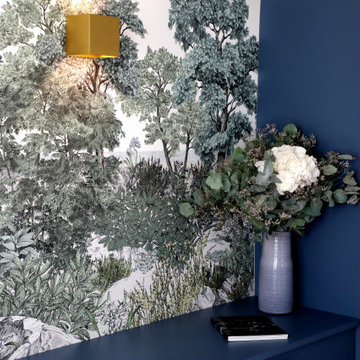
Réalisation d'une niche avec des rangements sur mesure en medium peint laqué mat bleu azur.
Ponçage du parquet au départ très foncé et orangé pour lui redonner un aspect plus clair et plus actuel.
Dans la niche, nous avons inséré un papier-peint panoramique représentant un décor de plage. Les appliques dorés réchauffent avec le parquet cet escalier industriel.
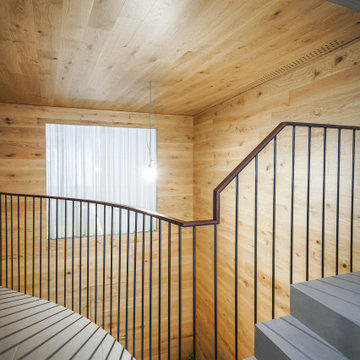
Escalera y pasarela de hormigón visto con suelo de porcelánico gris y barandilla metálic con pasamanos de madera
Ejemplo de escalera escandinava con escalones con baldosas, contrahuellas con baldosas y/o azulejos, barandilla de metal y madera
Ejemplo de escalera escandinava con escalones con baldosas, contrahuellas con baldosas y/o azulejos, barandilla de metal y madera

Mid Century Modern Contemporary design. White quartersawn veneer oak cabinets and white paint Crystal Cabinets
Imagen de escalera en U vintage extra grande con escalones de madera, contrahuellas de madera, barandilla de metal y madera
Imagen de escalera en U vintage extra grande con escalones de madera, contrahuellas de madera, barandilla de metal y madera
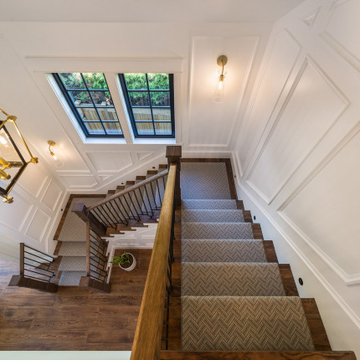
With two teen daughters, a one bathroom house isn’t going to cut it. In order to keep the peace, our clients tore down an existing house in Richmond, BC to build a dream home suitable for a growing family. The plan. To keep the business on the main floor, complete with gym and media room, and have the bedrooms on the upper floor to retreat to for moments of tranquility. Designed in an Arts and Crafts manner, the home’s facade and interior impeccably flow together. Most of the rooms have craftsman style custom millwork designed for continuity. The highlight of the main floor is the dining room with a ridge skylight where ship-lap and exposed beams are used as finishing touches. Large windows were installed throughout to maximize light and two covered outdoor patios built for extra square footage. The kitchen overlooks the great room and comes with a separate wok kitchen. You can never have too many kitchens! The upper floor was designed with a Jack and Jill bathroom for the girls and a fourth bedroom with en-suite for one of them to move to when the need presents itself. Mom and dad thought things through and kept their master bedroom and en-suite on the opposite side of the floor. With such a well thought out floor plan, this home is sure to please for years to come.

Escalier d'accès au toit / Staircase to the roof
Foto de escalera en L bohemia de tamaño medio sin contrahuella con escalones de madera, barandilla de metal y ladrillo
Foto de escalera en L bohemia de tamaño medio sin contrahuella con escalones de madera, barandilla de metal y ladrillo
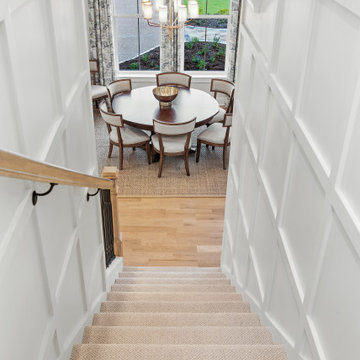
Imagen de escalera en U clásica renovada grande con escalones enmoquetados, contrahuellas enmoquetadas, barandilla de metal y panelado
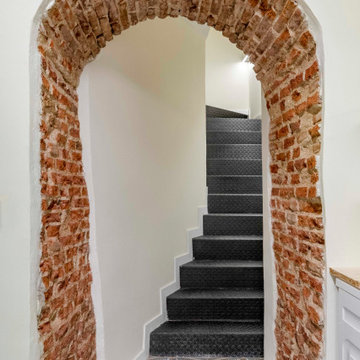
Ejemplo de escalera curva retro pequeña con escalones de metal, contrahuellas de metal, barandilla de metal y ladrillo
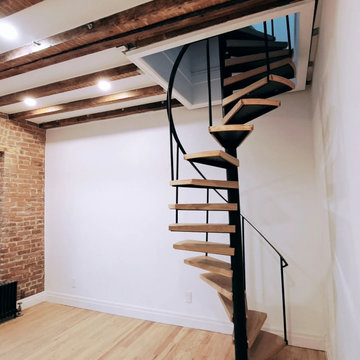
Foto de escalera de caracol moderna de tamaño medio con escalones de madera, contrahuellas de metal, barandilla de metal y ladrillo
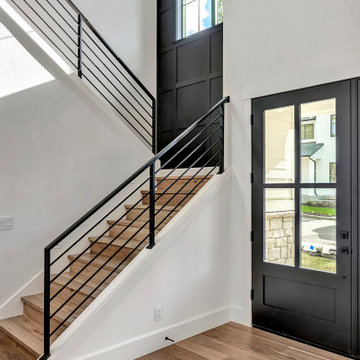
Modern Farmhouse staircase with Feature Wall detail in Iron Ore by Sherwin Williams. Custom Iron railings and gold light fixture. Note: these are lighted stairs, using WAC LED 5"x3" wall lights with clear lens.
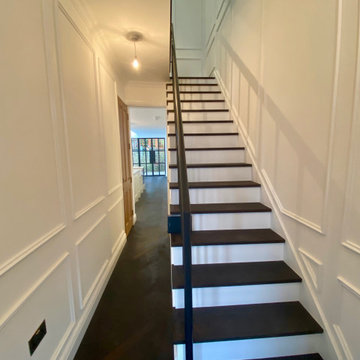
Stair up to top floor with glass roof over
Foto de escalera en U contemporánea de tamaño medio con escalones de madera, contrahuellas de madera pintada, barandilla de metal y panelado
Foto de escalera en U contemporánea de tamaño medio con escalones de madera, contrahuellas de madera pintada, barandilla de metal y panelado
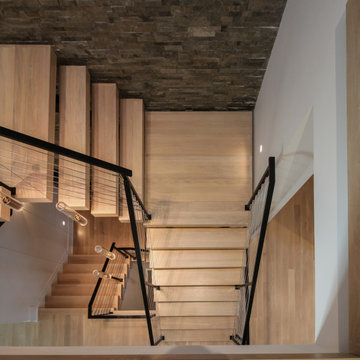
Its white oak steps contrast beautifully against the horizontal balustrade system that leads the way; lack or risers create stunning views of this beautiful home. CSC © 1976-2020 Century Stair Company. All rights reserved.

This modern waterfront home was built for today’s contemporary lifestyle with the comfort of a family cottage. Walloon Lake Residence is a stunning three-story waterfront home with beautiful proportions and extreme attention to detail to give both timelessness and character. Horizontal wood siding wraps the perimeter and is broken up by floor-to-ceiling windows and moments of natural stone veneer.
The exterior features graceful stone pillars and a glass door entrance that lead into a large living room, dining room, home bar, and kitchen perfect for entertaining. With walls of large windows throughout, the design makes the most of the lakefront views. A large screened porch and expansive platform patio provide space for lounging and grilling.
Inside, the wooden slat decorative ceiling in the living room draws your eye upwards. The linear fireplace surround and hearth are the focal point on the main level. The home bar serves as a gathering place between the living room and kitchen. A large island with seating for five anchors the open concept kitchen and dining room. The strikingly modern range hood and custom slab kitchen cabinets elevate the design.
The floating staircase in the foyer acts as an accent element. A spacious master suite is situated on the upper level. Featuring large windows, a tray ceiling, double vanity, and a walk-in closet. The large walkout basement hosts another wet bar for entertaining with modern island pendant lighting.
Walloon Lake is located within the Little Traverse Bay Watershed and empties into Lake Michigan. It is considered an outstanding ecological, aesthetic, and recreational resource. The lake itself is unique in its shape, with three “arms” and two “shores” as well as a “foot” where the downtown village exists. Walloon Lake is a thriving northern Michigan small town with tons of character and energy, from snowmobiling and ice fishing in the winter to morel hunting and hiking in the spring, boating and golfing in the summer, and wine tasting and color touring in the fall.

oscarono
Foto de escalera en U industrial de tamaño medio con escalones de metal, contrahuellas de metal, barandilla de metal y madera
Foto de escalera en U industrial de tamaño medio con escalones de metal, contrahuellas de metal, barandilla de metal y madera
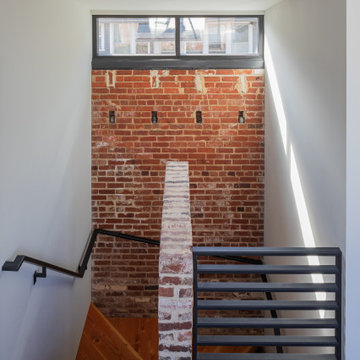
Modelo de escalera industrial sin contrahuella con escalones de madera, barandilla de metal y ladrillo
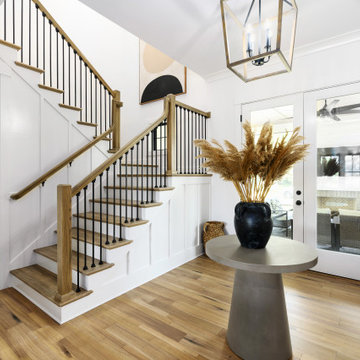
Imagen de escalera en U de estilo de casa de campo de tamaño medio con escalones de madera, contrahuellas de madera pintada, barandilla de metal y panelado
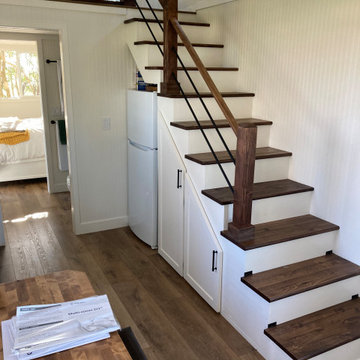
Staircase with underneath storage. Bottom steps open up. Hand stained treads and posts
Foto de escalera recta campestre con escalones de madera, contrahuellas de madera, barandilla de metal y panelado
Foto de escalera recta campestre con escalones de madera, contrahuellas de madera, barandilla de metal y panelado
2.221 fotos de escaleras con barandilla de metal y todos los tratamientos de pared
5