Escaleras
Filtrar por
Presupuesto
Ordenar por:Popular hoy
1 - 20 de 15.123 fotos
Artículo 1 de 3
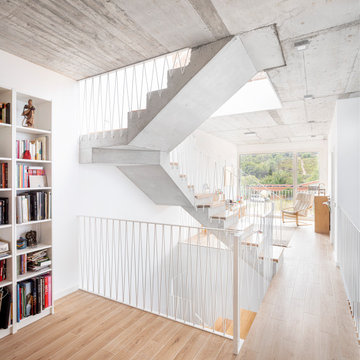
Diseño de escalera en U actual de tamaño medio con escalones de madera, contrahuellas de hormigón y barandilla de metal

Photography by Brad Knipstein
Ejemplo de escalera en L clásica renovada grande con escalones de madera, contrahuellas de madera y barandilla de metal
Ejemplo de escalera en L clásica renovada grande con escalones de madera, contrahuellas de madera y barandilla de metal

Imagen de escalera en U tradicional renovada grande con escalones de madera, contrahuellas con baldosas y/o azulejos y barandilla de metal
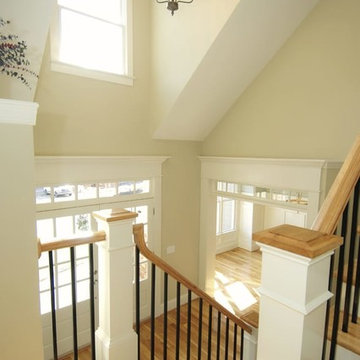
Diseño de escalera en U tradicional de tamaño medio con escalones de madera, contrahuellas de madera pintada y barandilla de metal
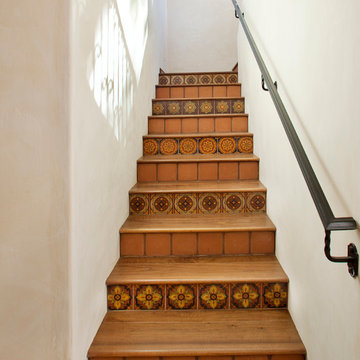
Photo by Jim Bartsch
Diseño de escalera mediterránea con escalones de madera, barandilla de metal y contrahuellas de terracota
Diseño de escalera mediterránea con escalones de madera, barandilla de metal y contrahuellas de terracota
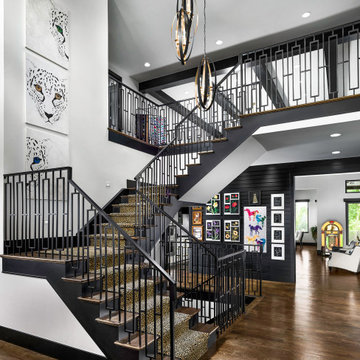
Diseño de escalera en U contemporánea con escalones de madera, contrahuellas de madera pintada y barandilla de metal
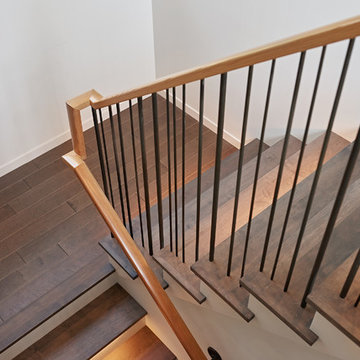
Integrated lighting into the nose of stair tread
Ejemplo de escalera en U minimalista con escalones de madera, contrahuellas de madera pintada y barandilla de metal
Ejemplo de escalera en U minimalista con escalones de madera, contrahuellas de madera pintada y barandilla de metal
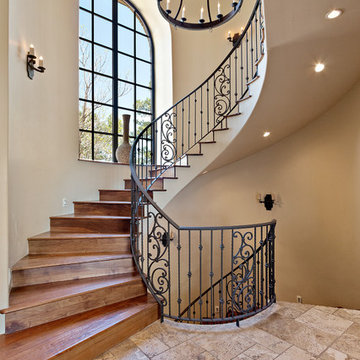
Foto de escalera curva mediterránea grande con escalones de madera, contrahuellas de madera y barandilla de metal

The staircase is the focal point of the home. Chunky floating open treads, blackened steel, and continuous metal rods make for functional and sculptural circulation. Skylights aligned above the staircase illuminate the home and create unique shadow patterns that contribute to the artistic style of the home.
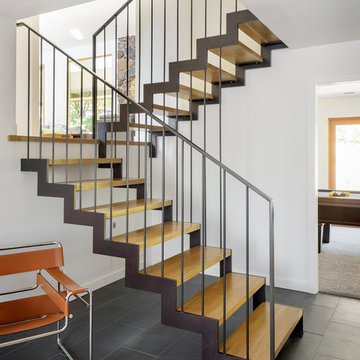
Photo Credits: Aaron Leitz
Ejemplo de escalera en U moderna de tamaño medio con escalones de madera, contrahuellas de metal y barandilla de metal
Ejemplo de escalera en U moderna de tamaño medio con escalones de madera, contrahuellas de metal y barandilla de metal

Modern staircase with black metal railing, large windows and black sconces.
Diseño de escalera suspendida minimalista de tamaño medio con escalones de madera, contrahuellas de madera y barandilla de metal
Diseño de escalera suspendida minimalista de tamaño medio con escalones de madera, contrahuellas de madera y barandilla de metal
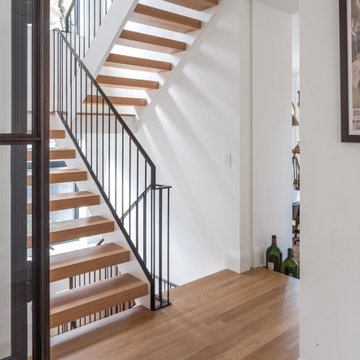
Foto de escalera en U clásica renovada grande con escalones de madera, contrahuellas de madera y barandilla de metal

The Ross Peak Steel Stringer Stair and Railing is full of functionality and flair. Steel stringers paired with waterfall style white oak treads, with a continuous grain pattern for a seamless design. A shadow reveal lined with LED lighting follows the stairs up, illuminating the Blue Burned Fir wall. The railing is made of stainless steel posts and continuous stainless steel rod balusters. The hand railing is covered in a high quality leather and hand stitched, tying the contrasting industrial steel with the softness of the wood for a finished look. Below the stairs is the Illuminated Stair Wine Closet, that’s extenuated by stair design and carries the lighting into the space.

Modern steel, wood and glass stair. The wood is rift cut white oak with black painted steel stringers, handrails and sructure. The guard rails use tempered clear glass with polished chrome glass clips. The treads are open underneath for a floating effect. The stair light is custom LED with over 50 individual pendants hanging down.
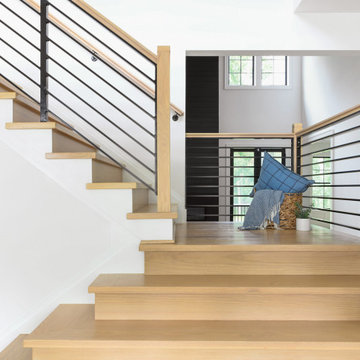
This modern farmhouse showcases our studio’s signature style of uniting California-cool style with Midwestern traditional. Double islands in the kitchen offer loads of counter space and can function as dining and workstations. The black-and-white palette lends a modern vibe to the setup. A sleek bar adjacent to the kitchen flaunts open shelves and wooden cabinetry that allows for stylish entertaining. While warmer hues are used in the living areas and kitchen, the bathrooms are a picture of tranquility with colorful cabinetry and a calming ambiance created with elegant fixtures and decor.
---
Project designed by Pasadena interior design studio Amy Peltier Interior Design & Home. They serve Pasadena, Bradbury, South Pasadena, San Marino, La Canada Flintridge, Altadena, Monrovia, Sierra Madre, Los Angeles, as well as surrounding areas.
---
For more about Amy Peltier Interior Design & Home, click here: https://peltierinteriors.com/
To learn more about this project, click here:
https://peltierinteriors.com/portfolio/modern-elegant-farmhouse-interior-design-vienna/
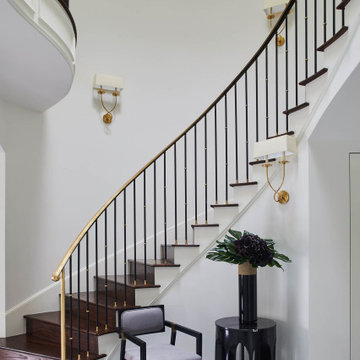
Modelo de escalera curva tradicional con escalones de madera, contrahuellas de madera y barandilla de metal
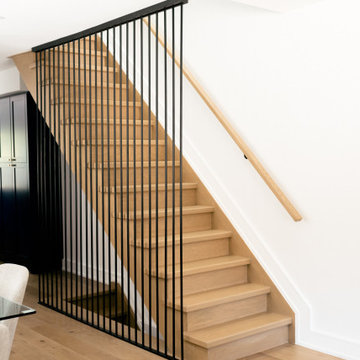
Foto de escalera recta contemporánea con escalones de madera, contrahuellas de madera y barandilla de metal
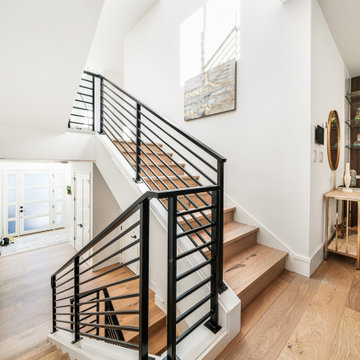
Diseño de escalera en U contemporánea con escalones de madera, contrahuellas de madera y barandilla de metal
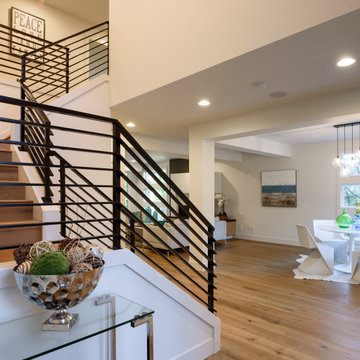
Foto de escalera contemporánea con escalones de madera y barandilla de metal

Wormy Chestnut floor through-out. Horizontal & vertical shiplap wall covering. Iron deatils in the custom railing & custom barn doors.
Foto de escalera en U costera grande con escalones de madera, contrahuellas de madera pintada, barandilla de metal y machihembrado
Foto de escalera en U costera grande con escalones de madera, contrahuellas de madera pintada, barandilla de metal y machihembrado
1