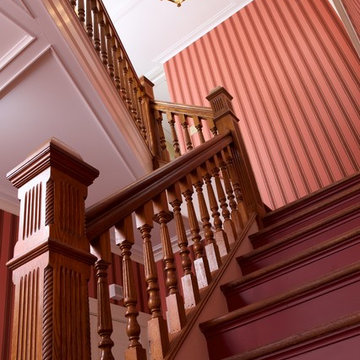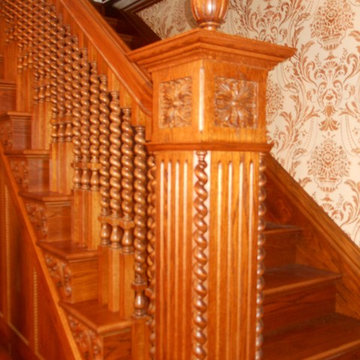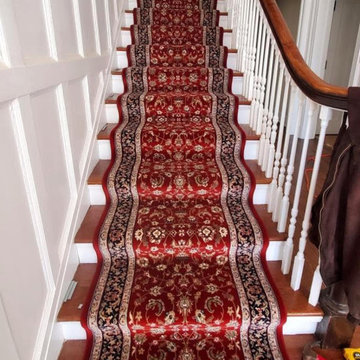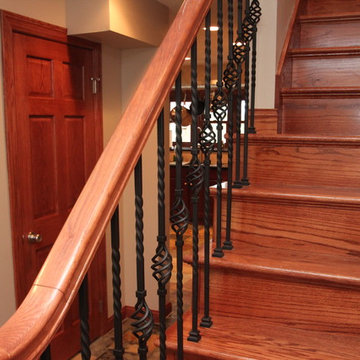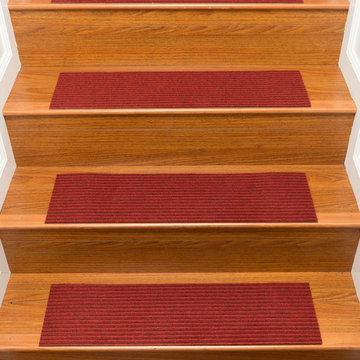1.071 fotos de escaleras clásicas rojas
Filtrar por
Presupuesto
Ordenar por:Popular hoy
101 - 120 de 1071 fotos
Artículo 1 de 3
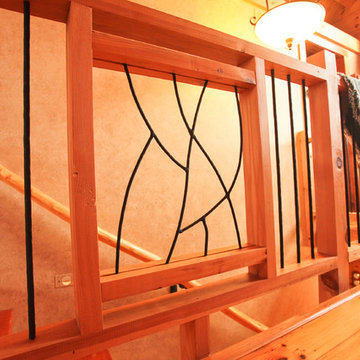
This Prairie Style Log Home Build by Steven Quintus Construction in 2004, overlooks the beautiful Iowa River, winding through acres of untouched prairie. The log home was put together by the Quintus crew and features exposed timber framing, plank flooring, custom railings with iron “branches” and hand scraped newels. The customer enjoys a beautiful sunroom with ’birch bark’ faux finished walls, and diagonal tile flooring. A functional breezeway connects the 2 stall garage with ’man-cave’ loft to the main house. The traditional front porch and gorgeous full wrap back deck afford views of the surrounding farmlands, prairie, and river valley.
Photo credit: www.photock.com
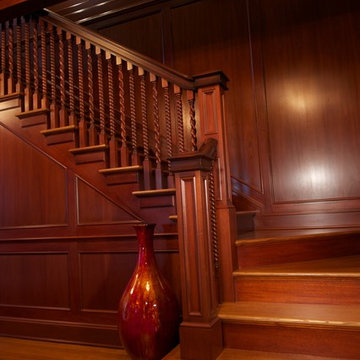
This Mahogany Foyer has several paneled vestibules, as well as a vaulted arch into the kitchen. There are elliptical arches, with plinth blocks and key blocks, base, chair and crown mouldings, and stair hall paneling.
Cathy Pinsky
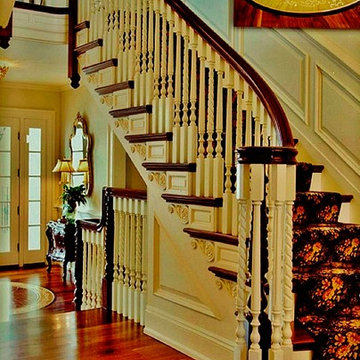
Center Hall - The custom stair railing has three baluster styles forming a unique design detail; circular inlaid floor design by Trueblood; wool staircase runner by Stanton Carpets Wilton Francis Black
Top Kat Photography
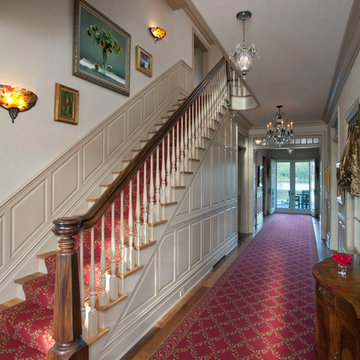
Main entryway and staircase with raised panel wainscot. French doors lead out to the covered porch.
Modelo de escalera clásica grande
Modelo de escalera clásica grande
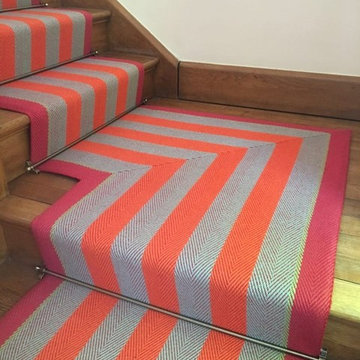
Foto de escalera en L clásica de tamaño medio con escalones enmoquetados y contrahuellas enmoquetadas
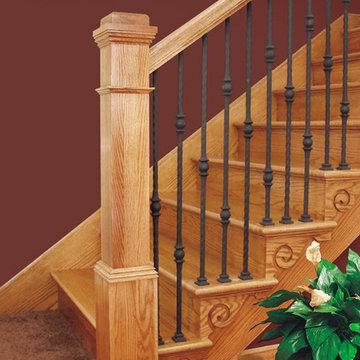
A sample of custom iron balusters created by Custom Hardwood Stair Parts and can be found at http://www.stairparts.net/1/174_Iron-Balusters.html
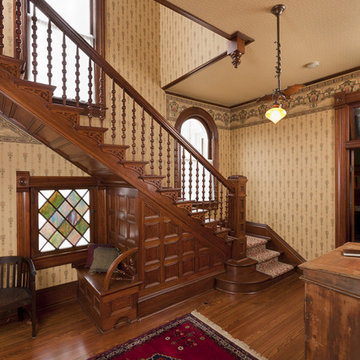
The restoration of an 1899 Queen Anne design, with columns and double gallery added ca. 1910 to update the house in the Colonial Revival style with sweeping front and side porches up and downstairs, and a new carriage house apartment. All the rooms and ceilings are wallpapered, original oak trim is stained, restoration of original light fixtures and replacement of missing ones, short, sheer curtains and roller shades at the windows. The project included a small kitchen addition and master bath, and the attic was converted to a guest bedroom and bath.
© 2011, Copyright, Rick Patrick Photography
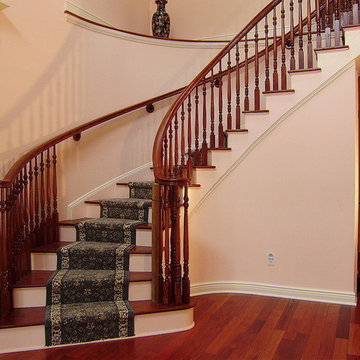
LR Lerner Architecture PC
Diseño de escalera curva clásica de tamaño medio con escalones enmoquetados, contrahuellas de madera y barandilla de madera
Diseño de escalera curva clásica de tamaño medio con escalones enmoquetados, contrahuellas de madera y barandilla de madera
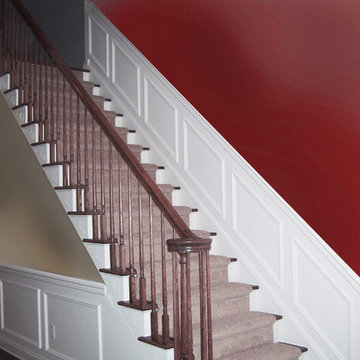
We specialize in Picturesque Framing and Wainscoting of Staircases. We have been doing this for countless fine homes in Northern Westchester. We practice precision and exactness for great corners and entryway WOW! Call us for an estimate. 914-490-1218.
So if you live in Bedford Hills, Bedford, Armonk, North Salem, Katonah, Yorktown Heights, Cortlandt, Pound Ridge or nearby towns, we are your professional for repairs and painting that will last 10 years and more! Call us today for your complimentary project estimate.
For more on us:
See us at our website: http://www.raulspainting.com
North Salem Portfolio: http://raulspainting.com/exterior.html
Pound Ridge Portfolio: http://raulspainting.com/exterior.html
Yorktown Heights Portfolio: http://raulspainting.com/exterior.html
Exterior House painting and Repairs: http://raulspainting.com/exterior.html
Interior Painting: http://raulspainting.com/interior.html
About us: http://raulspainting.com/aboutus.html
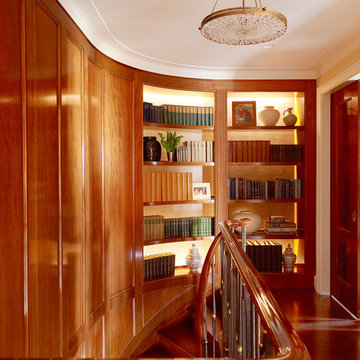
Interiors: Kemble Interiors
Imagen de escalera curva tradicional de tamaño medio con escalones de madera y contrahuellas de madera
Imagen de escalera curva tradicional de tamaño medio con escalones de madera y contrahuellas de madera
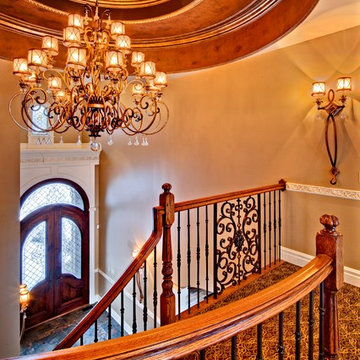
Paul Schlismann Photography - Courtesy of Jonathan Nutt- Copyright Southampton Builders LLC
Modelo de escalera curva tradicional grande con escalones de madera y contrahuellas de madera
Modelo de escalera curva tradicional grande con escalones de madera y contrahuellas de madera
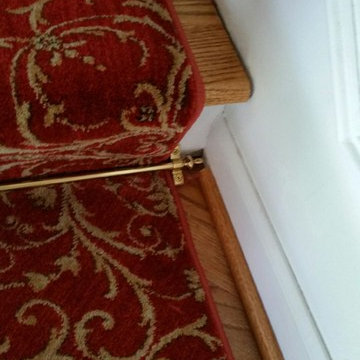
Stanton Marwood carpet installed on a beautiful curving staircase in a traditional Farmington, MI home.
Modelo de escalera curva clásica de tamaño medio con escalones enmoquetados y contrahuellas enmoquetadas
Modelo de escalera curva clásica de tamaño medio con escalones enmoquetados y contrahuellas enmoquetadas
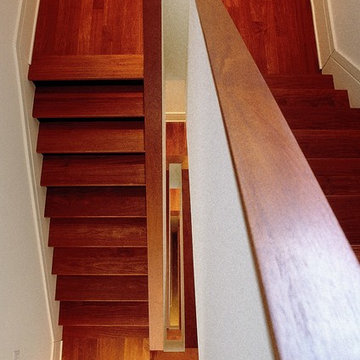
Terry Roberts Photography
Imagen de escalera en U tradicional grande con escalones de madera, contrahuellas de madera pintada y barandilla de madera
Imagen de escalera en U tradicional grande con escalones de madera, contrahuellas de madera pintada y barandilla de madera
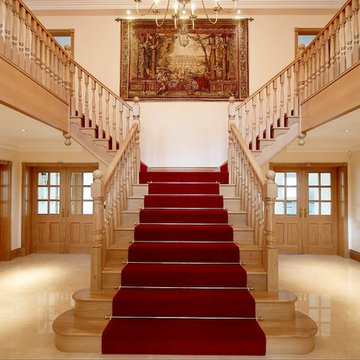
A Grand Oak Staircase, Cut String and Tapered First Flight with Heavy Section Balustrades. The spindles alternate between plain turned and fluted turned.
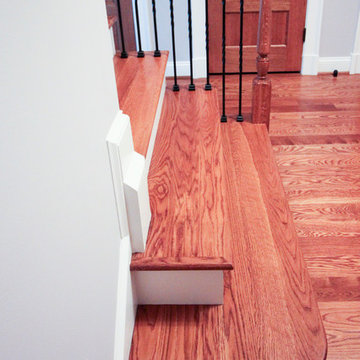
In one established community in Fairfax County, a new home stands out from the rest. It was designed with an observatory tower built atop, and we had the opportunity to bring the architect's unique, artistic and cohesive design to life. We also provided the contractor with a satisfying building experience and a beautiful, safe and durable wooden spiral-treads system; fully customized white oak treads combine solid strength, a curved smooth look and clean look (white oak tread to metal structure connections). From the basement level to the second floor a large space and open feeling was accomplished with an attractive/supported straight stair system; all components (stringers, white oak treads, risers and handrail) were customized at our shop to satisfy required code and construction details. CSC 1976-2020 © Century Stair Company LLC ® All rights reserved.
1.071 fotos de escaleras clásicas rojas
6
