397 fotos de escaleras clásicas renovadas con barandilla de vidrio
Filtrar por
Presupuesto
Ordenar por:Popular hoy
141 - 160 de 397 fotos
Artículo 1 de 3
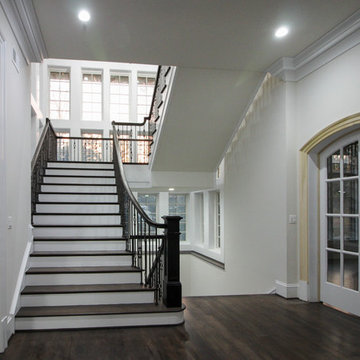
This design utilizes the available well-lit interior space (complementing the existing architecture aesthetic), a floating mezzanine area surrounded by straight flights composed of 1” hickory treads, a hand-forged metal balustrade system, and a stained wooden handrail to match finished flooring. The balcony/mezzanine area is visually open to the floor space below and above, and it is supported by a concealed structural beam. CSC 1976-2020 © Century Stair Company. ® All Rights Reserved.
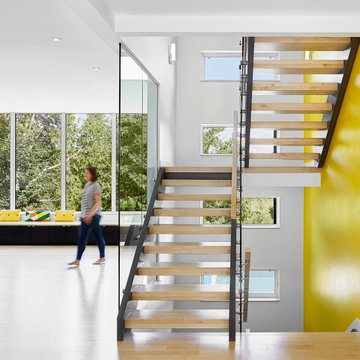
Diseño de escalera en U tradicional renovada grande sin contrahuella con escalones de madera y barandilla de vidrio
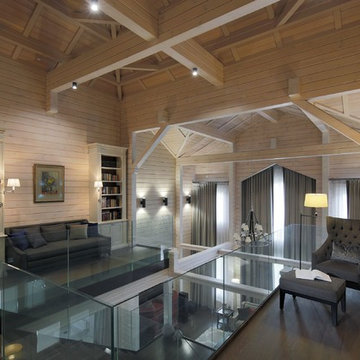
Архитектор Александр Петунин.
Строительство ПАЛЕКС дома из клееного бруса.
Интерьер Анна Полева, Жанна Орлова.
Ограждения балкона второго света, также как и самой лестницы, выполнены из ударопрочного стекла.
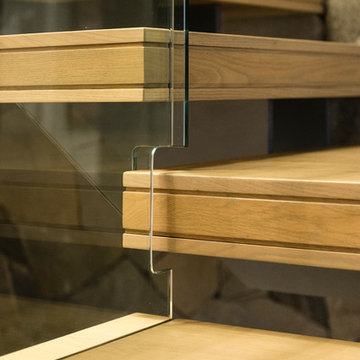
For a family that loves hosting large gatherings, this expansive home is a dream; boasting two unique entertaining spaces, each expanding onto outdoor-living areas, that capture its magnificent views. The sheer size of the home allows for various ‘experiences’; from a rec room perfect for hosting game day and an eat-in wine room escape on the lower-level, to a calming 2-story family greatroom on the main. Floors are connected by freestanding stairs, framing a custom cascading-pendant light, backed by a stone accent wall, and facing a 3-story waterfall. A custom metal art installation, templated from a cherished tree on the property, both brings nature inside and showcases the immense vertical volume of the house.
Photography: Paul Grdina
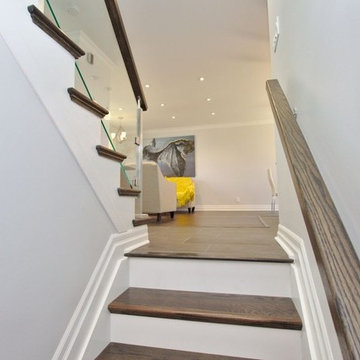
Ejemplo de escalera en U tradicional renovada de tamaño medio con escalones de madera, contrahuellas de madera pintada y barandilla de vidrio
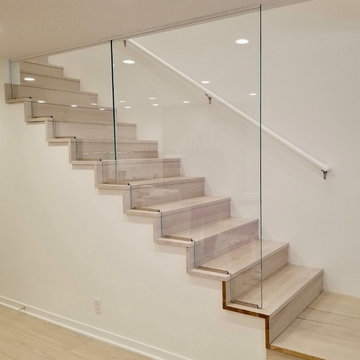
Modelo de escalera clásica renovada con escalones de madera, contrahuellas de madera y barandilla de vidrio
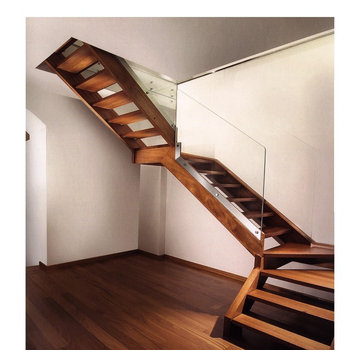
Escalier bois GC verre extra blanc
Imagen de escalera en U clásica renovada de tamaño medio sin contrahuella con escalones de madera y barandilla de vidrio
Imagen de escalera en U clásica renovada de tamaño medio sin contrahuella con escalones de madera y barandilla de vidrio
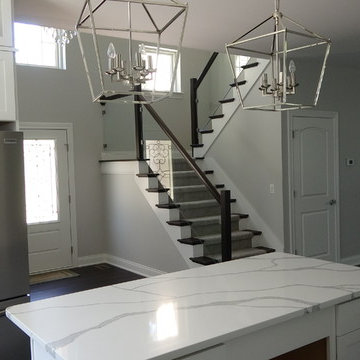
Foto de escalera en U clásica renovada de tamaño medio con escalones de madera, contrahuellas de madera pintada y barandilla de vidrio
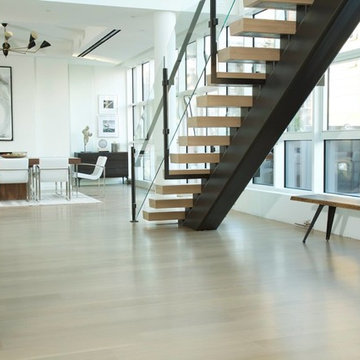
Foto de escalera suspendida clásica renovada grande sin contrahuella con escalones de madera y barandilla de vidrio
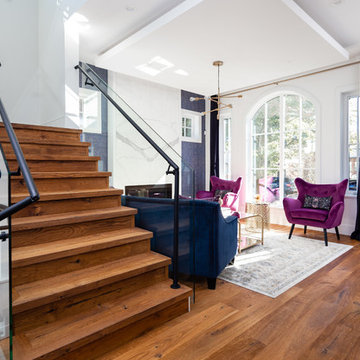
Diseño de escalera tradicional renovada con escalones de madera, contrahuellas de madera y barandilla de vidrio
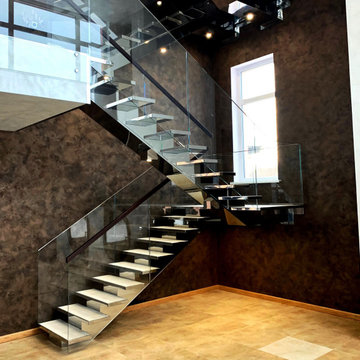
Нашей компанией СтаирсПром, была смонтирована лестница на полированном нержавеющем н монокосоуре, со ступенями из массива дуба, покрашенных по образцу заказчика, а так же установлены самонесущие ограждения для лестницы и второго света
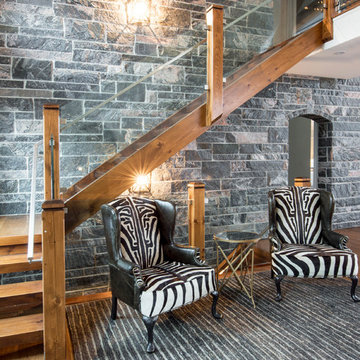
Stephani Buchman Photography
Ejemplo de escalera en L tradicional renovada grande sin contrahuella con escalones de madera y barandilla de vidrio
Ejemplo de escalera en L tradicional renovada grande sin contrahuella con escalones de madera y barandilla de vidrio
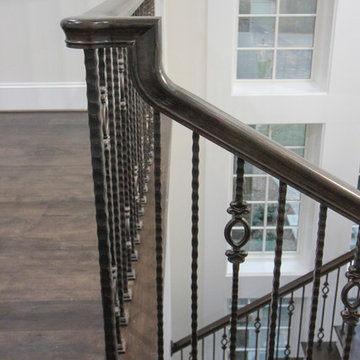
This design utilizes the available well-lit interior space (complementing the existing architecture aesthetic), a floating mezzanine area surrounded by straight flights composed of 1” hickory treads, a hand-forged metal balustrade system, and a stained wooden handrail to match finished flooring. The balcony/mezzanine area is visually open to the floor space below and above, and it is supported by a concealed structural beam. CSC 1976-2020 © Century Stair Company. ® All Rights Reserved.
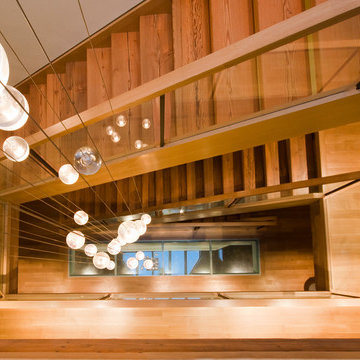
Dewson Architects
Foto de escalera tradicional renovada sin contrahuella con escalones de madera y barandilla de vidrio
Foto de escalera tradicional renovada sin contrahuella con escalones de madera y barandilla de vidrio
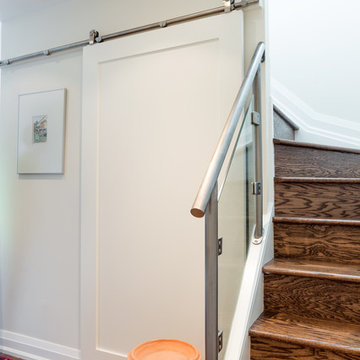
Imagen de escalera curva clásica renovada de tamaño medio con escalones de madera, contrahuellas de madera y barandilla de vidrio
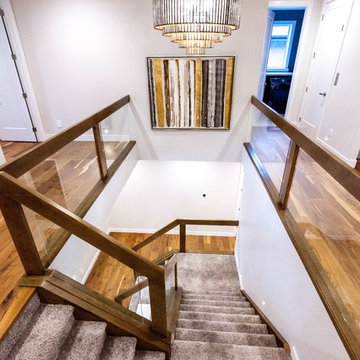
Modelo de escalera en U tradicional renovada grande con escalones enmoquetados, contrahuellas enmoquetadas y barandilla de vidrio
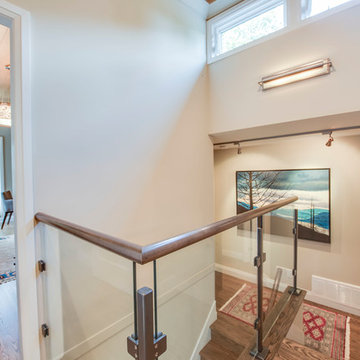
My House Design/Build Team | www.myhousedesignbuild.com | 604-694-6873 | Liz Dehn Photography
Modelo de escalera recta tradicional renovada de tamaño medio con escalones de madera, contrahuellas de madera y barandilla de vidrio
Modelo de escalera recta tradicional renovada de tamaño medio con escalones de madera, contrahuellas de madera y barandilla de vidrio
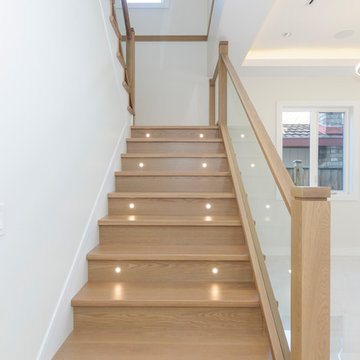
Photo Credits: Silvija Crnjak
Diseño de escalera en U clásica renovada de tamaño medio con barandilla de vidrio
Diseño de escalera en U clásica renovada de tamaño medio con barandilla de vidrio
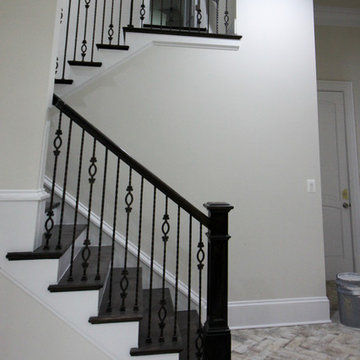
This design utilizes the available well-lit interior space (complementing the existing architecture aesthetic), a floating mezzanine area surrounded by straight flights composed of 1” hickory treads, a hand-forged metal balustrade system, and a stained wooden handrail to match finished flooring. The balcony/mezzanine area is visually open to the floor space below and above, and it is supported by a concealed structural beam. CSC 1976-2020 © Century Stair Company. ® All Rights Reserved.
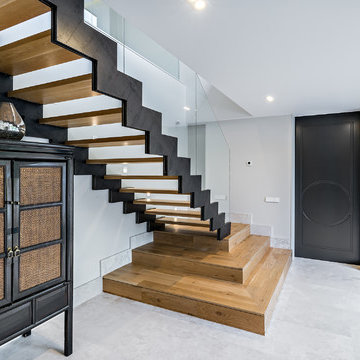
Modelo de escalera tradicional renovada extra grande sin contrahuella con escalones de madera y barandilla de vidrio
397 fotos de escaleras clásicas renovadas con barandilla de vidrio
8