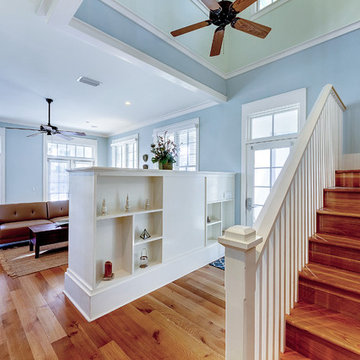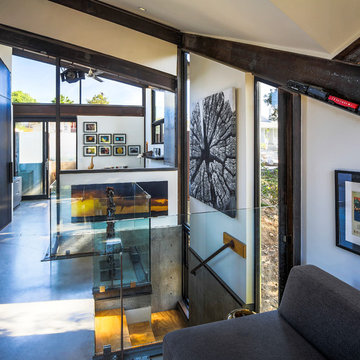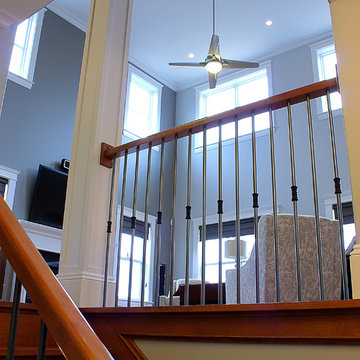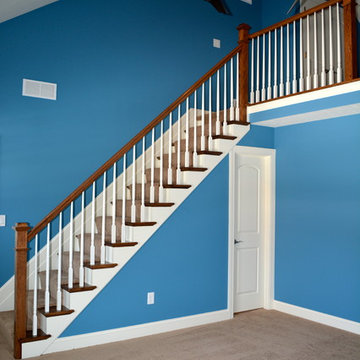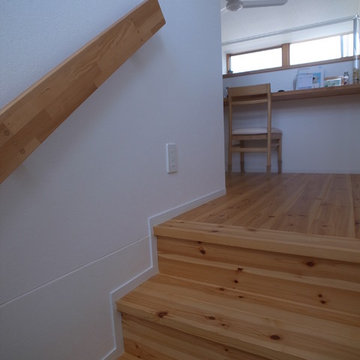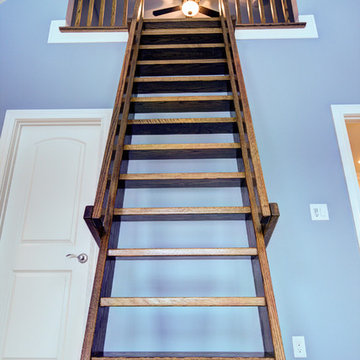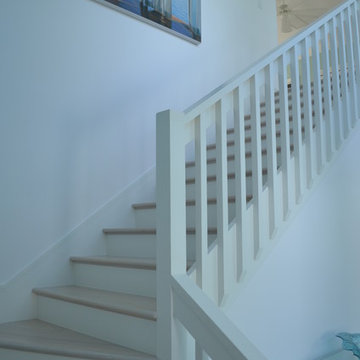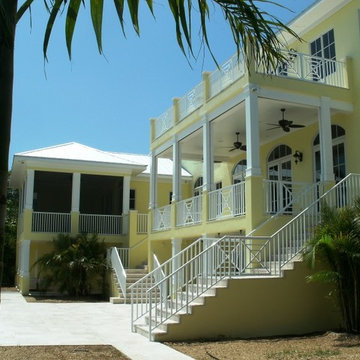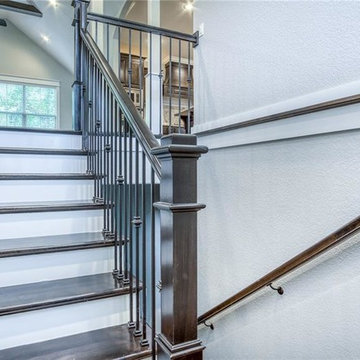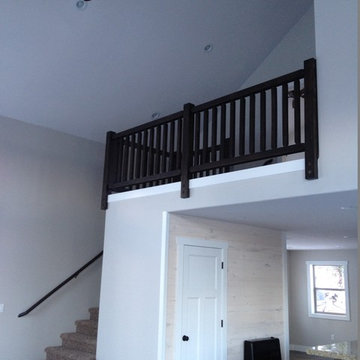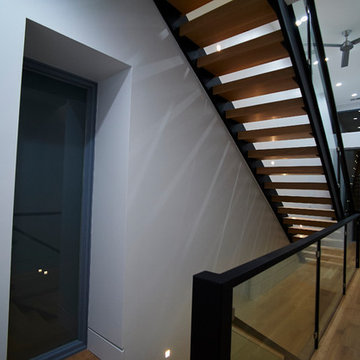19 fotos de escaleras azules
Ordenar por:Popular hoy
1 - 19 de 19 fotos
Artículo 1 de 3
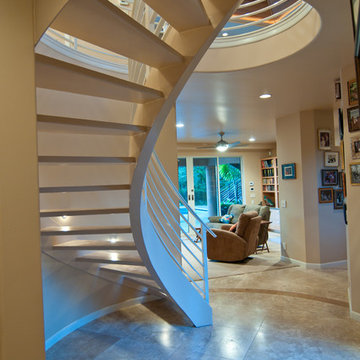
Architect- Marc Taron
Contractor- Kanegai Builders
Modelo de escalera curva mediterránea de tamaño medio sin contrahuella con barandilla de metal y escalones de metal
Modelo de escalera curva mediterránea de tamaño medio sin contrahuella con barandilla de metal y escalones de metal
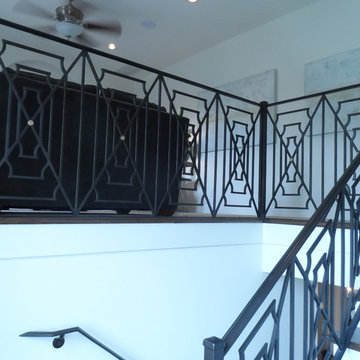
Custom made wrought Iron Railing by San Marcos Iron Doors.
2014 Parade of Homes in San Antonio, Texas
Uptmore Custom Homes
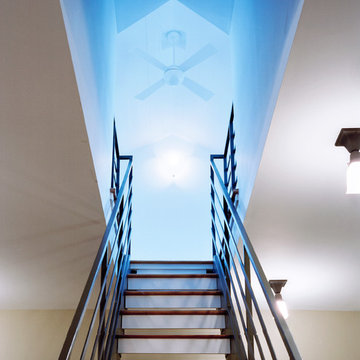
A simple one-story white clapboard 1920s cottage bungalow sat on a narrow straight street with many older homes, all of which meeting the street with a similar dignified approach. This house was the smallest of them all, built in 1922 as a weekend cottage, near the old East Falls Church rail station which provided direct access to Washington D.C. Its diminutive scale, low-pitched roof with the ridge parallel to the street, and lack of superfluous decoration characterized this cottage bungalow. Though the owners fell in love with the charm of the original house, their growing family presented an architectural dilemma: how do you significantly expand a charming little 1920’s Craftsman style house that you love without totally losing the integrity that made it so perfect?
The answer began to formulate after a review of the houses in the turn-of-the-century neighborhood; every older house was two stories tall, each built in a different style, each beautifully proportioned, each much larger than this cottage bungalow. Most of the neighborhood houses had been significantly renovated or expanded. Growing this one-story house would certainly not adversely affect the architectural character of the neighborhood. Given that, the house needed to maintain a diminutive scale in order to appear friendly and avoid a dominating presence.
The simplistic, crisp, honest materials and details of the little house, all painted white, would be saved and incorporated into a new house. Across the front of the house, the three public spaces would be saved, connected along an axis anchored on the left by the living room fireplace, with the dining room and the sitting room to the right. These three rooms are punctuated by thirteen windows, which for this house age and style, really suggests a more modern aesthetic.
Hoachlander Davis Photography

PHOTO by SHIGEO OGAWA
Imagen de escalera recta contemporánea sin contrahuella con escalones de hormigón y barandilla de vidrio
Imagen de escalera recta contemporánea sin contrahuella con escalones de hormigón y barandilla de vidrio
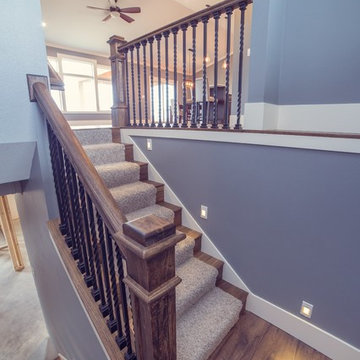
Photo Credit: JDCO
Diseño de escalera en U rural con escalones enmoquetados y barandilla de varios materiales
Diseño de escalera en U rural con escalones enmoquetados y barandilla de varios materiales
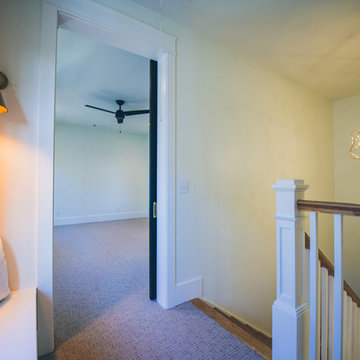
Custom home and accessory dwelling unit by Flintlock Architecture & Landscape.
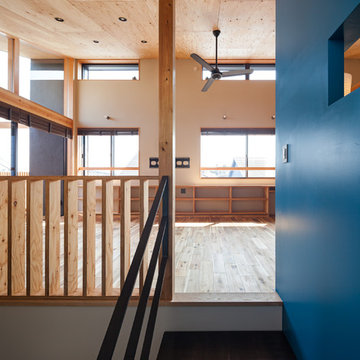
Photo by 吉田誠
Modelo de escalera en L rústica de tamaño medio con escalones de madera, contrahuellas de madera y barandilla de metal
Modelo de escalera en L rústica de tamaño medio con escalones de madera, contrahuellas de madera y barandilla de metal
19 fotos de escaleras azules
1
