168 fotos de escaleras amarillas
Filtrar por
Presupuesto
Ordenar por:Popular hoy
21 - 40 de 168 fotos
Artículo 1 de 3

The Stair is open to the Entry, Den, Hall, and the entire second floor Hall. The base of the stair includes a built-in lift-up bench for storage and seating. Wood risers, treads, ballusters, newel posts, railings and wainscoting make for a stunning focal point of both levels of the home. A large transom window over the Stair lets in ample natural light and will soon be home to a custom stained glass window designed and made by the homeowner.
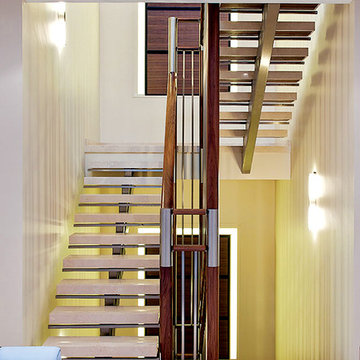
Canal Engineer
Foto de escalera recta contemporánea grande sin contrahuella con escalones con baldosas
Foto de escalera recta contemporánea grande sin contrahuella con escalones con baldosas
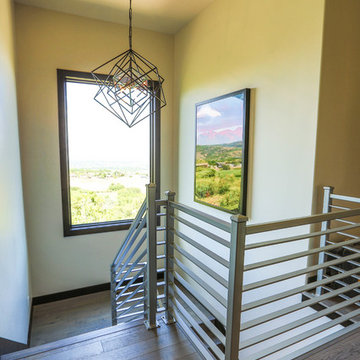
Diseño de escalera en U moderna grande con escalones de madera, contrahuellas de madera y barandilla de metal
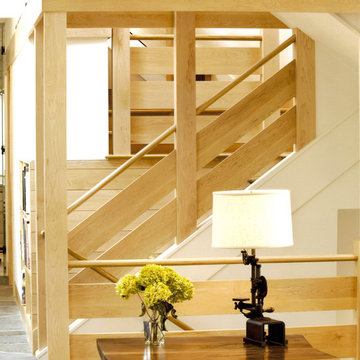
Modelo de escalera de caracol de estilo americano grande con escalones de madera y contrahuellas de madera
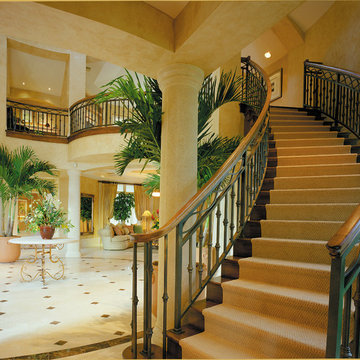
The Sater Design Collection's luxury, Mediterranean home plan "Prestonwood" (Plan #6922). http://saterdesign.com/product/prestonwood/
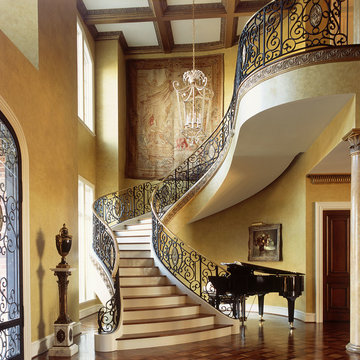
Danny Piassick
Foto de escalera curva tradicional grande con escalones de madera, contrahuellas de madera pintada y barandilla de metal
Foto de escalera curva tradicional grande con escalones de madera, contrahuellas de madera pintada y barandilla de metal
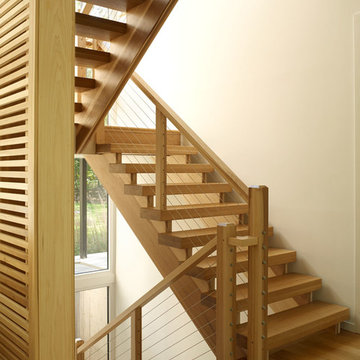
Living Wood Design collaborated on a custom live edge black walnut dining table with Allison Babcock, a Sag Harbor, NY designer with an elegant approach to interior design. This live edge black walnut table was handcrafted in Living Wood Design's Muskoka, Ontario studio, with custom made modern white steel base and shipped to Sag Harbor. This contemporary dining table perfectly complements the interior in this beautiful renovation.
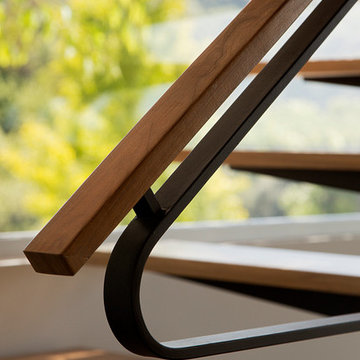
This project, an extensive remodel and addition to an existing modern residence high above Silicon Valley, was inspired by dominant images and textures from the site: boulders, bark, and leaves. We created a two-story addition clad in traditional Japanese Shou Sugi Ban burnt wood siding that anchors home and site. Natural textures also prevail in the cosmetic remodeling of all the living spaces. The new volume adjacent to an expanded kitchen contains a family room and staircase to an upper guest suite.
The original home was a joint venture between Min | Day as Design Architect and Burks Toma Architects as Architect of Record and was substantially completed in 1999. In 2005, Min | Day added the swimming pool and related outdoor spaces. Schwartz and Architecture (SaA) began work on the addition and substantial remodel of the interior in 2009, completed in 2015.
Photo by Matthew Millman
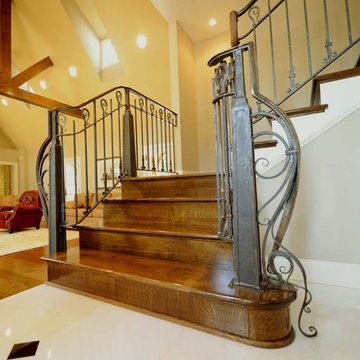
Also known as "At Home on the Ohio Railing" for a new construction along the Ohio River, just outside of Louisville.
More pictures on Houzz here: https://www.houzz.com/projects/193521/home-on-the-ohio-railing-project
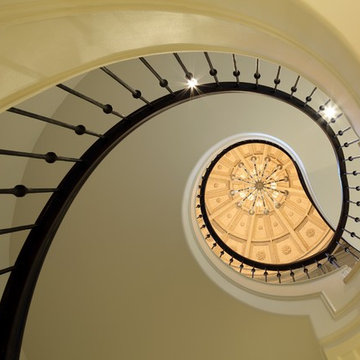
Foto de escalera de caracol clásica grande con escalones de madera, contrahuellas de madera pintada y barandilla de varios materiales
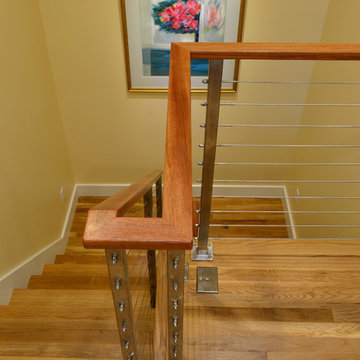
Architecture: Velocipede Architects.
Interiors & Build: Jackson Design Build.
Photography: Krogstad Photography
Imagen de escalera en U tradicional renovada de tamaño medio con escalones de madera, contrahuellas de madera y barandilla de cable
Imagen de escalera en U tradicional renovada de tamaño medio con escalones de madera, contrahuellas de madera y barandilla de cable
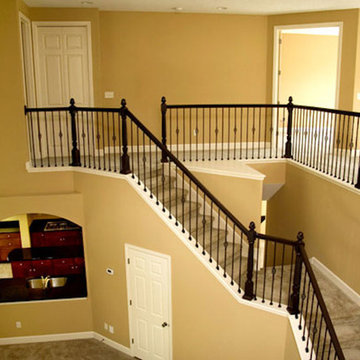
Imagen de escalera curva tradicional de tamaño medio con escalones enmoquetados, contrahuellas enmoquetadas y barandilla de madera
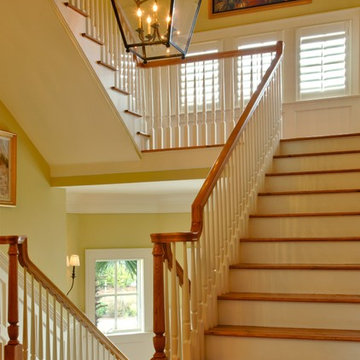
Tripp Smith
Diseño de escalera en U costera de tamaño medio con escalones de madera, contrahuellas de madera pintada y barandilla de madera
Diseño de escalera en U costera de tamaño medio con escalones de madera, contrahuellas de madera pintada y barandilla de madera
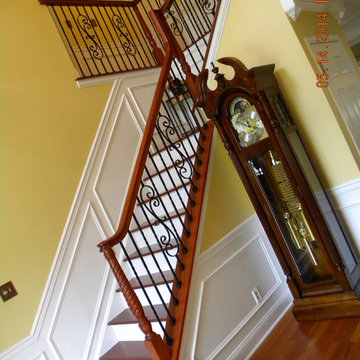
Complete stair and rail remodel. New treads and risers. New shadow boxes trim up the staircase wall and in the upper hall. New posts, rail and 1 x 8 stringer cap, and new iron balusters with "S" scrolls every 4th or 5th baluster.
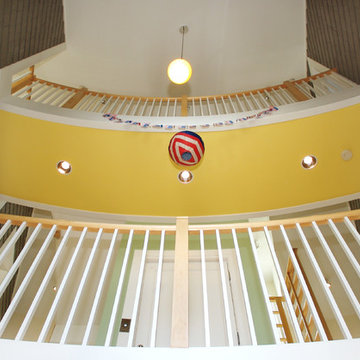
Staircase wraps around central elevator in 3-story foyer. Architect Mark McInturff.
Photographer Marc Clery
Boardwalk Builders, Rehoboth Beach, DE
www.boardwalkbuilders.com
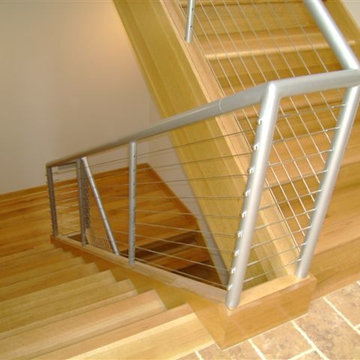
Wooden handrail system and newels combined with delicate and strong metal cables and freestanding stringers, make this staircase a showpiece int this beautiful and modern home. CSC 1976-2020 © Century Stair Company ® All rights reserved
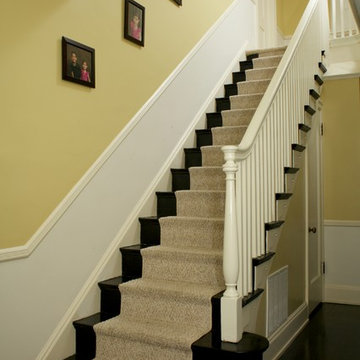
Avi Loren Fox Photography
Foto de escalera recta tradicional de tamaño medio con escalones enmoquetados y contrahuellas enmoquetadas
Foto de escalera recta tradicional de tamaño medio con escalones enmoquetados y contrahuellas enmoquetadas
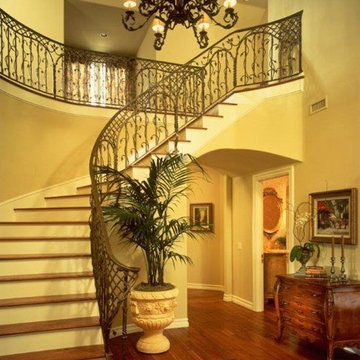
This entry was very nondescript. It was a right angles with a wood rail. We pushed the front door out and created a large porch which enabled us to create a more dynamic stairway. The client loved lattice work and lily's so we combined the two and came up with this design for the artist that created the wrought iron railing.
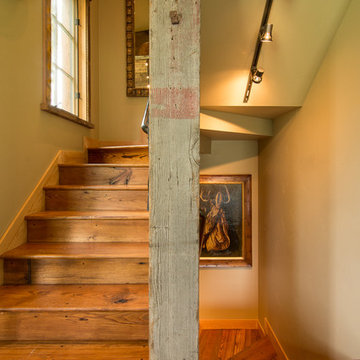
Imagen de escalera en U rural de tamaño medio con escalones de madera, contrahuellas de madera y barandilla de metal
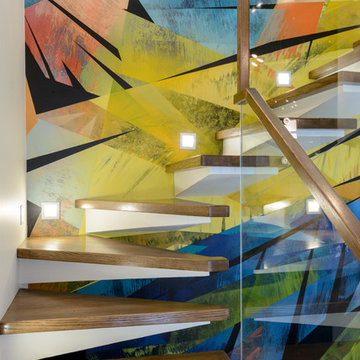
Иванов Виталий
Imagen de escalera en U actual de tamaño medio sin contrahuella con escalones de madera
Imagen de escalera en U actual de tamaño medio sin contrahuella con escalones de madera
168 fotos de escaleras amarillas
2