168 fotos de escaleras amarillas
Filtrar por
Presupuesto
Ordenar por:Popular hoy
1 - 20 de 168 fotos
Artículo 1 de 3
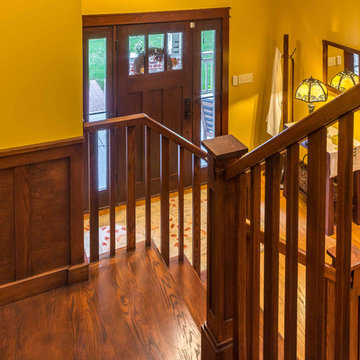
The Stair is open to the Entry, Den, Hall, and the entire second floor Hall. The base of the stair includes a built-in lift-up bench for storage and seating. Wood risers, treads, ballusters, newel posts, railings and wainscoting make for a stunning focal point of both levels of the home. A large transom window over the Stair lets in ample natural light and will soon be home to a custom stained glass window designed and made by the homeowner.
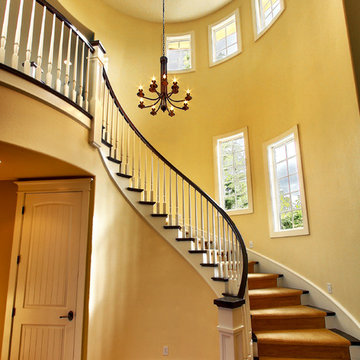
Gregg Scott Photography
Imagen de escalera curva tradicional pequeña con escalones enmoquetados y contrahuellas enmoquetadas
Imagen de escalera curva tradicional pequeña con escalones enmoquetados y contrahuellas enmoquetadas
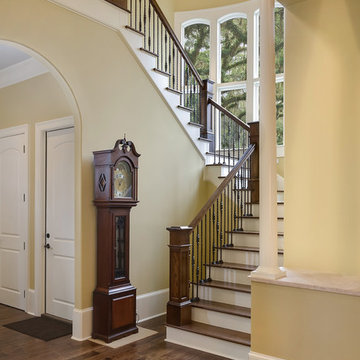
William Quarles
Imagen de escalera tradicional de tamaño medio con escalones de madera, contrahuellas de madera y barandilla de varios materiales
Imagen de escalera tradicional de tamaño medio con escalones de madera, contrahuellas de madera y barandilla de varios materiales
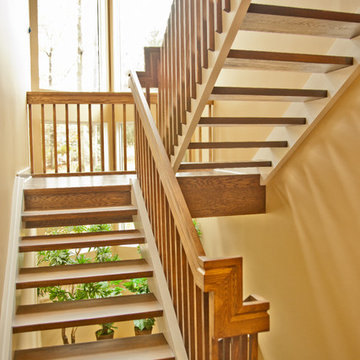
Redone stairs
Imagen de escalera en U clásica grande sin contrahuella con escalones de madera
Imagen de escalera en U clásica grande sin contrahuella con escalones de madera

Modern garage condo with entertaining and workshop space
Foto de escalera urbana de tamaño medio
Foto de escalera urbana de tamaño medio
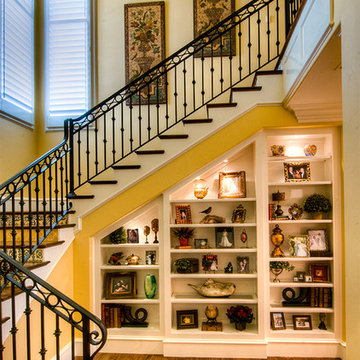
The elegant staircase features, decorative iron railings, Italian tile risers, hickory stair treads, large plaster molding, display case for family memories and photos, and an elaborate iron chandelier.
The client worked with the collaborative efforts of builders Ron and Fred Parker, architect Don Wheaton, and interior designer Robin Froesche to create this incredible home.
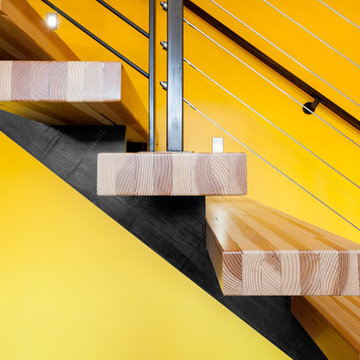
Imagen de escalera recta industrial sin contrahuella con escalones de madera y barandilla de cable

Félix 13
Foto de escalera recta actual de tamaño medio con escalones de madera pintada, contrahuellas de madera pintada y barandilla de cable
Foto de escalera recta actual de tamaño medio con escalones de madera pintada, contrahuellas de madera pintada y barandilla de cable
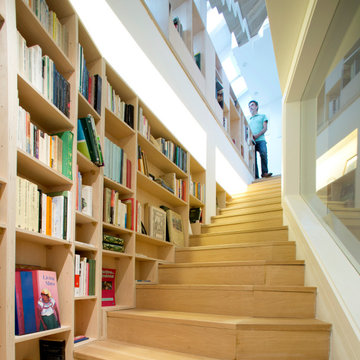
Imagen de escalera recta de tamaño medio con escalones de madera, contrahuellas de madera y panelado
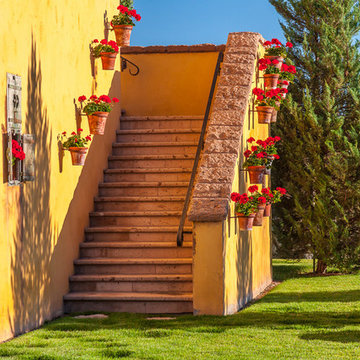
Steps up to the Viewing Room. Photo © Mitch Darby.
Imagen de escalera exterior mediterránea de tamaño medio
Imagen de escalera exterior mediterránea de tamaño medio
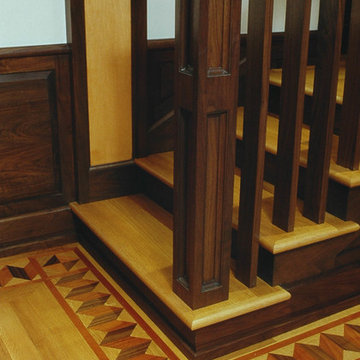
Imagen de escalera recta de estilo americano de tamaño medio con escalones de madera, contrahuellas de madera pintada y barandilla de madera
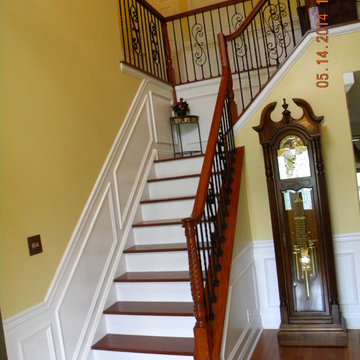
Complete stair and rail remodel. New treads and risers. New shadow boxes trim up the staircase wall and in the upper hall. New posts, rail and 1 x 8 stringer cap, and new iron balusters with "S" scrolls every 4th or 5th baluster.
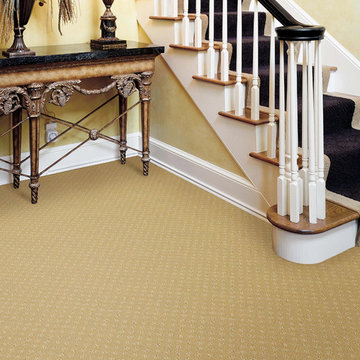
Diseño de escalera recta clásica de tamaño medio con escalones de madera y contrahuellas de madera pintada
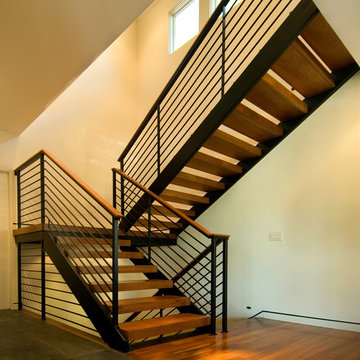
As the first new home constructed on Lake of the Isles, Minneapolis in over 50 years, this contemporary custom home stands as the “Gateway” to the historic parkway that encircles the lake. The clean lines and Bauhaus feel bring an architectural style that previously didn’t exist in this truly eclectic neighborhood. Interior spaces and finishes were inspired by local art museums, combining high-end materials into simple forms. This 2011 Parade of Homes Remodelers Showcase home features mahogany cabinetry, cumaru wood and slate floors, and concrete counter tops.
-Vujovich Design Build
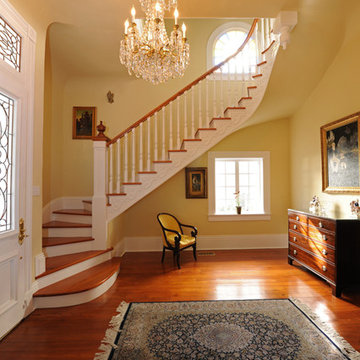
Modelo de escalera curva tradicional de tamaño medio con escalones de madera y contrahuellas de madera pintada
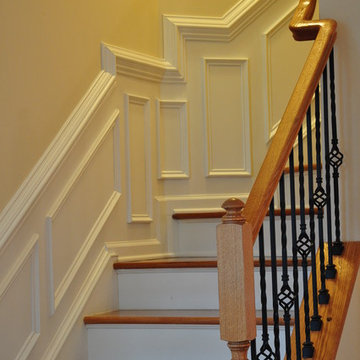
The Finishing Company Richmond Va
Modelo de escalera curva tradicional pequeña con escalones de madera, contrahuellas de madera pintada y barandilla de metal
Modelo de escalera curva tradicional pequeña con escalones de madera, contrahuellas de madera pintada y barandilla de metal
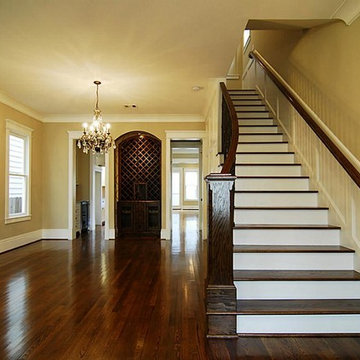
Interior staircase
Modelo de escalera en U de estilo americano de tamaño medio con escalones de madera, contrahuellas de madera pintada y barandilla de varios materiales
Modelo de escalera en U de estilo americano de tamaño medio con escalones de madera, contrahuellas de madera pintada y barandilla de varios materiales
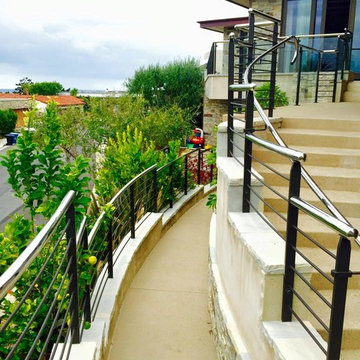
Foto de escalera curva moderna grande con escalones de hormigón, contrahuellas de hormigón y barandilla de metal
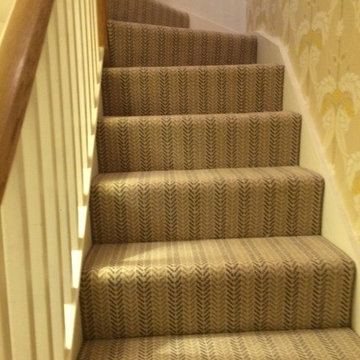
Ulster Boho Collection Hemingway Carpet , fitted in Worsley, Manchester
Ejemplo de escalera contemporánea de tamaño medio
Ejemplo de escalera contemporánea de tamaño medio
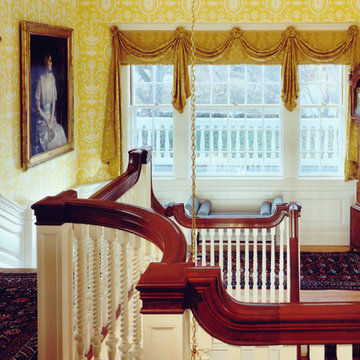
Redesigned Second Floor Stair Landing ion 1897 Colonial Revival Style House
Imagen de escalera en U tradicional grande con escalones de madera y contrahuellas de madera pintada
Imagen de escalera en U tradicional grande con escalones de madera y contrahuellas de madera pintada
168 fotos de escaleras amarillas
1