224 fotos de entradas grandes con vigas vistas
Filtrar por
Presupuesto
Ordenar por:Popular hoy
1 - 20 de 224 fotos
Artículo 1 de 3

Spacious mudroom for the kids to kick off their muddy boots or snowy wet clothes. The 10' tall cabinets are reclaimed barn wood and have metal mesh to allow for air flow and drying of clothes.

This Farmhouse has a modern, minimalist feel, with a rustic touch, staying true to its southwest location. It features wood tones, brass and black with vintage and rustic accents throughout the decor.

Foto de distribuidor moderno grande con paredes blancas, suelo de madera clara, puerta simple y vigas vistas

Warm and inviting this new construction home, by New Orleans Architect Al Jones, and interior design by Bradshaw Designs, lives as if it's been there for decades. Charming details provide a rich patina. The old Chicago brick walls, the white slurried brick walls, old ceiling beams, and deep green paint colors, all add up to a house filled with comfort and charm for this dear family.
Lead Designer: Crystal Romero; Designer: Morgan McCabe; Photographer: Stephen Karlisch; Photo Stylist: Melanie McKinley.

A welcoming foyer...custom wood floors with metal inlay details, thin brick veneer ceiling, custom iron and glass doors.
Ejemplo de distribuidor de estilo americano grande con paredes blancas, puerta doble, puerta negra y vigas vistas
Ejemplo de distribuidor de estilo americano grande con paredes blancas, puerta doble, puerta negra y vigas vistas

Our clients needed more space for their family to eat, sleep, play and grow.
Expansive views of backyard activities, a larger kitchen, and an open floor plan was important for our clients in their desire for a more comfortable and functional home.
To expand the space and create an open floor plan, we moved the kitchen to the back of the house and created an addition that includes the kitchen, dining area, and living area.
A mudroom was created in the existing kitchen footprint. On the second floor, the addition made way for a true master suite with a new bathroom and walk-in closet.

This foyer BEFORE was showing its 1988 age with its open railing from up above and vintage wood railing spindles and all-carpeted stairs. We closed off the open railing above and gave a wainscoting wall that draws your eyes upward to the beauty of the custom beams that play off of the custom turn posts.

Ejemplo de puerta principal rural grande con paredes marrones, suelo de madera clara, puerta doble, puerta marrón, suelo marrón, vigas vistas y madera
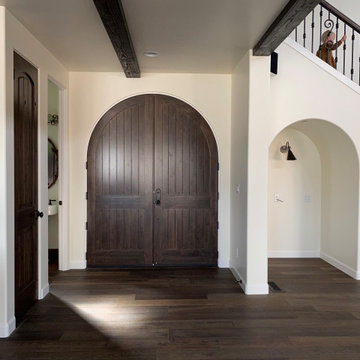
Knotty alder door, dark white oak flooring, faux beams, box beams, office nook, spanish style railing
Modelo de puerta principal mediterránea grande con paredes blancas, suelo de madera oscura, puerta doble, puerta de madera oscura, suelo marrón y vigas vistas
Modelo de puerta principal mediterránea grande con paredes blancas, suelo de madera oscura, puerta doble, puerta de madera oscura, suelo marrón y vigas vistas
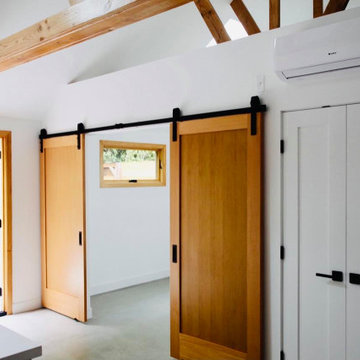
Diseño de distribuidor blanco clásico renovado grande con paredes blancas, suelo de cemento, puerta doble, puerta de madera en tonos medios, suelo gris y vigas vistas
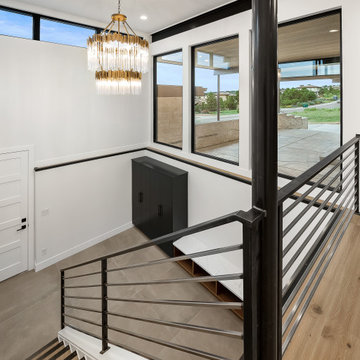
Ejemplo de vestíbulo posterior vintage grande con paredes blancas, suelo de baldosas de cerámica, puerta simple, puerta negra, suelo gris y vigas vistas

Ejemplo de distribuidor retro grande con paredes blancas, suelo de baldosas de cerámica, puerta doble, puerta negra, suelo blanco y vigas vistas
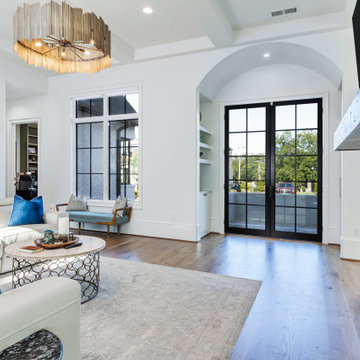
Imagen de puerta principal actual grande con paredes blancas, suelo de madera clara, puerta doble, puerta metalizada y vigas vistas
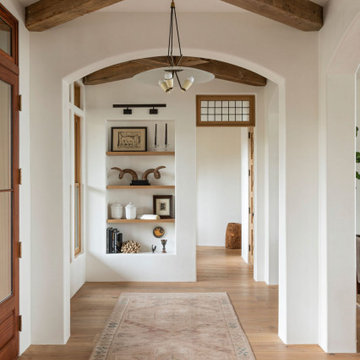
Diseño de puerta principal mediterránea grande con paredes blancas, suelo de madera clara, suelo marrón y vigas vistas

Modelo de puerta principal escandinava grande con paredes blancas, suelo de cemento, puerta doble, puerta de vidrio, suelo gris y vigas vistas

Imagen de vestíbulo tradicional renovado grande con paredes beige, suelo de pizarra, suelo negro, vigas vistas y machihembrado

A project along the famous Waverly Place street in historical Greenwich Village overlooking Washington Square Park; this townhouse is 8,500 sq. ft. an experimental project and fully restored space. The client requested to take them out of their comfort zone, aiming to challenge themselves in this new space. The goal was to create a space that enhances the historic structure and make it transitional. The rooms contained vintage pieces and were juxtaposed using textural elements like throws and rugs. Design made to last throughout the ages, an ode to a landmark.

This was a main floor interior design and renovation. Included opening up the wall between kitchen and dining, trim accent walls, beamed ceiling, stone fireplace, wall of windows, double entry front door, hardwood flooring.

Stunning front entry with custom stair railing.
Modelo de distribuidor de estilo americano grande con paredes blancas, suelo vinílico, puerta doble, puerta de madera en tonos medios, suelo multicolor, vigas vistas y machihembrado
Modelo de distribuidor de estilo americano grande con paredes blancas, suelo vinílico, puerta doble, puerta de madera en tonos medios, suelo multicolor, vigas vistas y machihembrado
224 fotos de entradas grandes con vigas vistas
1
