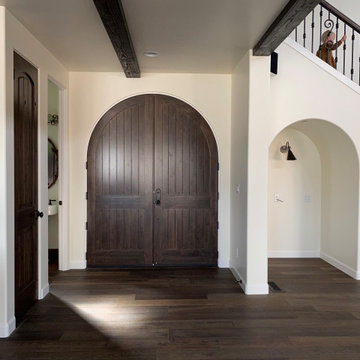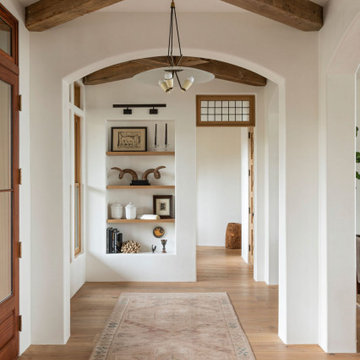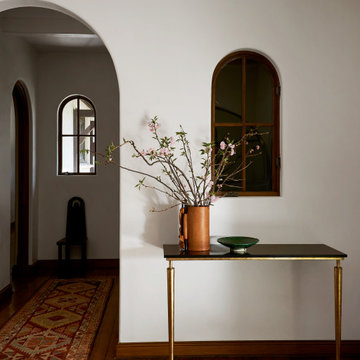248 fotos de entradas con suelo marrón y vigas vistas
Filtrar por
Presupuesto
Ordenar por:Popular hoy
1 - 20 de 248 fotos
Artículo 1 de 3

Modelo de distribuidor clásico renovado de tamaño medio con paredes blancas, suelo de madera clara, puerta tipo holandesa, puerta negra, suelo marrón y vigas vistas

Imagen de distribuidor de estilo de casa de campo de tamaño medio con paredes blancas, suelo de madera oscura, puerta doble, puerta negra, suelo marrón y vigas vistas

This Farmhouse has a modern, minimalist feel, with a rustic touch, staying true to its southwest location. It features wood tones, brass and black with vintage and rustic accents throughout the decor.

Warm and inviting this new construction home, by New Orleans Architect Al Jones, and interior design by Bradshaw Designs, lives as if it's been there for decades. Charming details provide a rich patina. The old Chicago brick walls, the white slurried brick walls, old ceiling beams, and deep green paint colors, all add up to a house filled with comfort and charm for this dear family.
Lead Designer: Crystal Romero; Designer: Morgan McCabe; Photographer: Stephen Karlisch; Photo Stylist: Melanie McKinley.

We created this 1250 sq. ft basement under a house that initially only had crawlspace and minimal dugout area for mechanicals. To create this basement, we excavated 60 dump trucks of dirt through a 3’x2’ crawlspace opening to the outside.

Foto de distribuidor minimalista extra grande con paredes blancas, suelo de madera en tonos medios, puerta doble, puerta negra, suelo marrón y vigas vistas

In transforming their Aspen retreat, our clients sought a departure from typical mountain decor. With an eclectic aesthetic, we lightened walls and refreshed furnishings, creating a stylish and cosmopolitan yet family-friendly and down-to-earth haven.
The inviting entryway features pendant lighting, an earthy-toned carpet, and exposed wooden beams. The view of the stairs adds architectural interest and warmth to the space.
---Joe McGuire Design is an Aspen and Boulder interior design firm bringing a uniquely holistic approach to home interiors since 2005.
For more about Joe McGuire Design, see here: https://www.joemcguiredesign.com/
To learn more about this project, see here:
https://www.joemcguiredesign.com/earthy-mountain-modern

Our design team listened carefully to our clients' wish list. They had a vision of a cozy rustic mountain cabin type master suite retreat. The rustic beams and hardwood floors complement the neutral tones of the walls and trim. Walking into the new primary bathroom gives the same calmness with the colors and materials used in the design.

This foyer BEFORE was showing its 1988 age with its open railing from up above and vintage wood railing spindles and all-carpeted stairs. We closed off the open railing above and gave a wainscoting wall that draws your eyes upward to the beauty of the custom beams that play off of the custom turn posts.

Ejemplo de puerta principal rural grande con paredes marrones, suelo de madera clara, puerta doble, puerta marrón, suelo marrón, vigas vistas y madera

Knotty alder door, dark white oak flooring, faux beams, box beams, office nook, spanish style railing
Modelo de puerta principal mediterránea grande con paredes blancas, suelo de madera oscura, puerta doble, puerta de madera oscura, suelo marrón y vigas vistas
Modelo de puerta principal mediterránea grande con paredes blancas, suelo de madera oscura, puerta doble, puerta de madera oscura, suelo marrón y vigas vistas

Under Stair Storage and tiled entrance to the house
Imagen de distribuidor blanco contemporáneo de tamaño medio con paredes blancas, suelo de baldosas de cerámica, puerta simple, puerta marrón, suelo marrón, vigas vistas y madera
Imagen de distribuidor blanco contemporáneo de tamaño medio con paredes blancas, suelo de baldosas de cerámica, puerta simple, puerta marrón, suelo marrón, vigas vistas y madera

Project completed as Senior Designer with NB Design Group, Inc.
Photography | John Granen
Modelo de distribuidor costero con paredes blancas, suelo de madera oscura, puerta simple, puerta blanca, suelo marrón, vigas vistas, madera y machihembrado
Modelo de distribuidor costero con paredes blancas, suelo de madera oscura, puerta simple, puerta blanca, suelo marrón, vigas vistas, madera y machihembrado

Ejemplo de puerta principal campestre pequeña con paredes blancas, suelo de madera clara, puerta simple, puerta de madera en tonos medios, suelo marrón y vigas vistas

Nos encontramos ante una vivienda en la calle Verdi de geometría alargada y muy compartimentada. El reto está en conseguir que la luz que entra por la fachada principal y el patio de isla inunde todos los espacios de la vivienda que anteriormente quedaban oscuros.
Trabajamos para encontrar una distribución diáfana para que la luz cruce todo el espacio. Aun así, se diseñan dos puertas correderas que permiten separar la zona de día de la de noche cuando se desee, pero que queden totalmente escondidas cuando se quiere todo abierto, desapareciendo por completo.

This 1956 John Calder Mackay home had been poorly renovated in years past. We kept the 1400 sqft footprint of the home, but re-oriented and re-imagined the bland white kitchen to a midcentury olive green kitchen that opened up the sight lines to the wall of glass facing the rear yard. We chose materials that felt authentic and appropriate for the house: handmade glazed ceramics, bricks inspired by the California coast, natural white oaks heavy in grain, and honed marbles in complementary hues to the earth tones we peppered throughout the hard and soft finishes. This project was featured in the Wall Street Journal in April 2022.

Foto de vestíbulo posterior tradicional con paredes blancas, suelo de madera en tonos medios, puerta tipo holandesa, puerta blanca, suelo marrón, vigas vistas y machihembrado

Diseño de puerta principal mediterránea grande con paredes blancas, suelo de madera clara, suelo marrón y vigas vistas

Foto de puerta principal campestre de tamaño medio con paredes blancas, suelo de madera en tonos medios, puerta doble, puerta negra, suelo marrón, vigas vistas y machihembrado

Modelo de distribuidor mediterráneo de tamaño medio con paredes blancas, suelo de madera en tonos medios, suelo marrón y vigas vistas
248 fotos de entradas con suelo marrón y vigas vistas
1