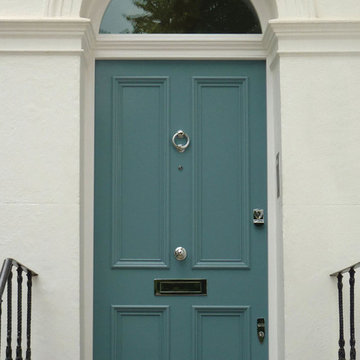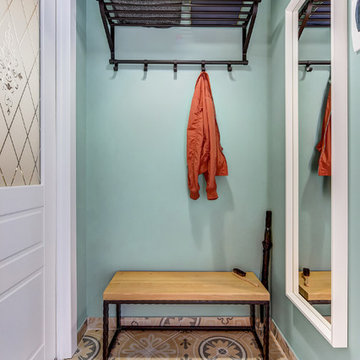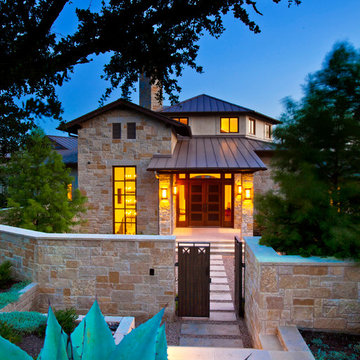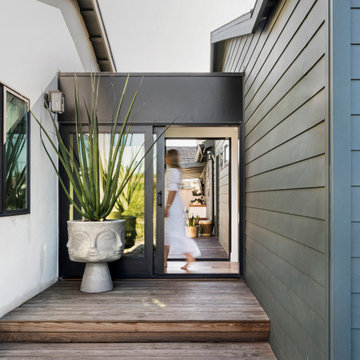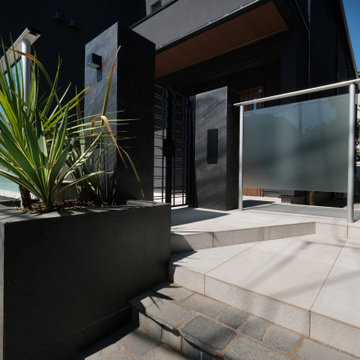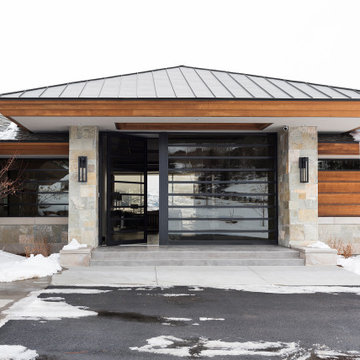3.580 fotos de entradas turquesas
Filtrar por
Presupuesto
Ordenar por:Popular hoy
121 - 140 de 3580 fotos
Artículo 1 de 2
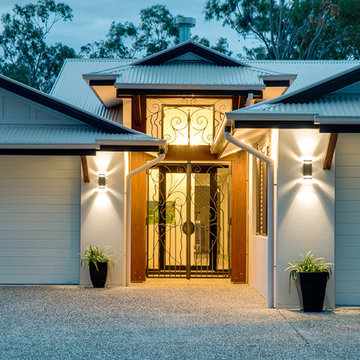
Chunky hardwood posts and beams complement the use of the Rustic Blacksmith forged feature entry gates and headlight, like cheese and wine they were made to work together.
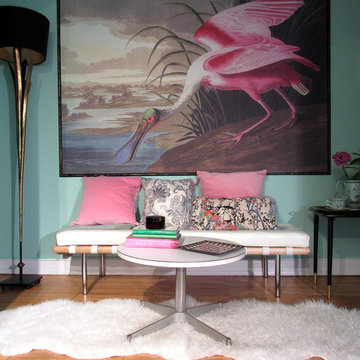
Natasha Habermann
Imagen de distribuidor contemporáneo pequeño con suelo de madera clara, suelo beige y paredes azules
Imagen de distribuidor contemporáneo pequeño con suelo de madera clara, suelo beige y paredes azules
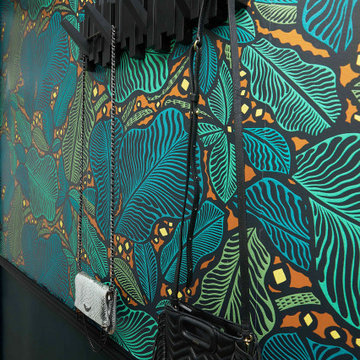
Une entrée au style marqué dans une ambiance tropicale
Imagen de hall moderno pequeño con paredes verdes, suelo de madera clara y papel pintado
Imagen de hall moderno pequeño con paredes verdes, suelo de madera clara y papel pintado
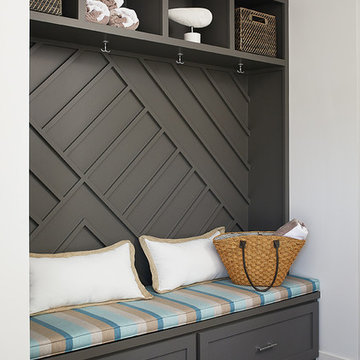
Modelo de vestíbulo posterior minimalista con paredes blancas, suelo gris y panelado
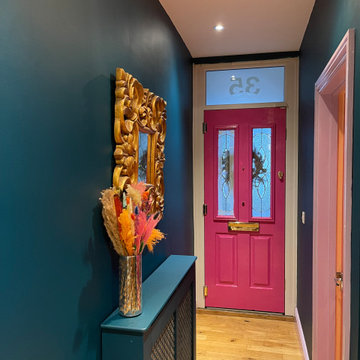
Imagen de hall ecléctico pequeño con paredes azules, suelo de madera clara, puerta simple y suelo beige

Modelo de hall tradicional con paredes marrones, suelo de madera clara, puerta simple, puerta de madera en tonos medios, suelo marrón y papel pintado
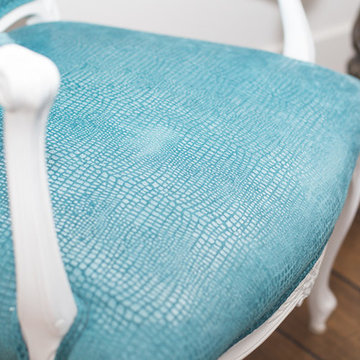
Plain Jane Photography
Foto de hall clásico renovado grande con paredes blancas, suelo de madera en tonos medios, puerta doble y puerta blanca
Foto de hall clásico renovado grande con paredes blancas, suelo de madera en tonos medios, puerta doble y puerta blanca
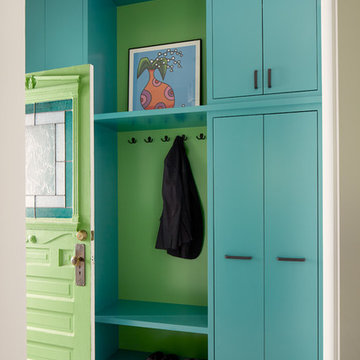
This entirely reconfigured home remodel in the Seattle Capitol Hill area now boasts colorful cabinetry and built-ins, a built-in bench with storage, and an inviting, multi-functional layout perfect for an urban family. Their love of food, music, and simplicity is reflected throughout the home.
Builder: Blue Sound Construction
Designer: MAKE Design
Photos: Alex Hayden
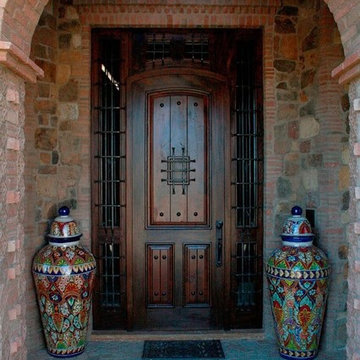
Modelo de puerta principal de estilo americano de tamaño medio con puerta simple y puerta de madera en tonos medios
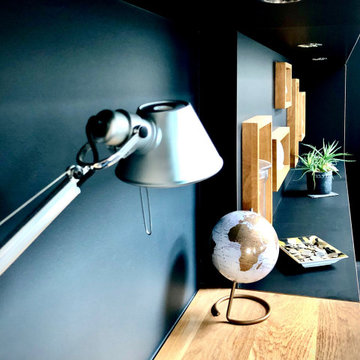
valchromat noir mat pour réalisation d'un ensemble de mobilier avec niches en chene
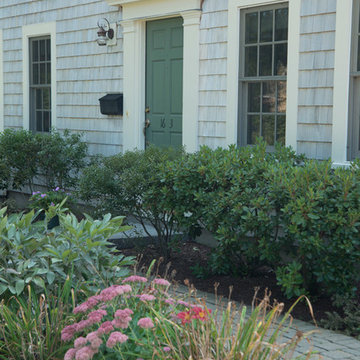
The Abraham Knowlton House (c. 1725) was nearly demolished to make room for the expansion of a nearby commercial building. Thankfully, this historic home was saved from that fate after surviving a long, drawn out battle. When we began the project, the building was in a lamentable state of disrepair due to long-term neglect. Before we could begin on the restoration and renovation of the house proper, we needed to raise the entire structure in order to repair and fortify the foundation. The design project was substantial, involving the transformation of this historic house into beautiful and yet highly functional condominiums. The final design brought this home back to its original, stately appearance while giving it a new lease on life as a home for multiple families.
Winner, 2003 Mary P. Conley Award for historic home restoration and preservation
Photo Credit: Cynthia August
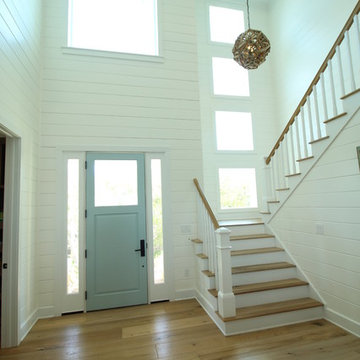
Ejemplo de puerta principal campestre grande con paredes blancas, suelo de madera clara, puerta simple y puerta azul
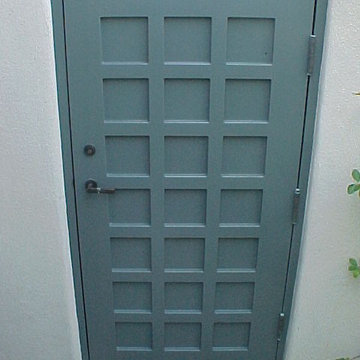
Custom gate was built wrong by the previous contractor. It was not built to withstand the La Jolla climate. It rotted quickly. So we removed the gate and rebuilt it from scratch.
We applied two things to help protect this gate from future damage:
1. We epoxied the top edges.
2. We applied a metal drip edge on the top of the gate to resist moisture.

Angle Eye Photography
Ejemplo de vestíbulo posterior clásico grande con puerta simple, puerta azul y suelo negro
Ejemplo de vestíbulo posterior clásico grande con puerta simple, puerta azul y suelo negro
3.580 fotos de entradas turquesas
7
