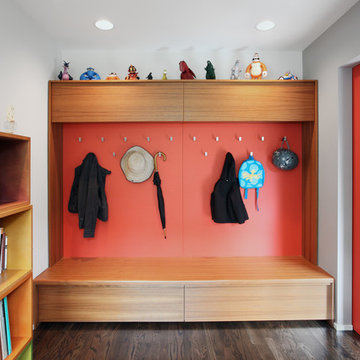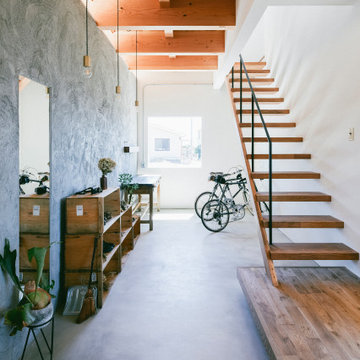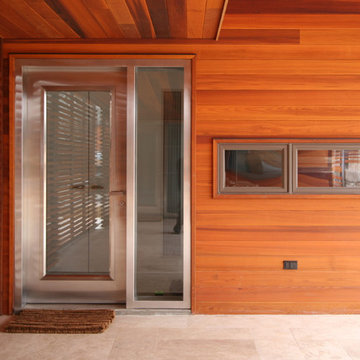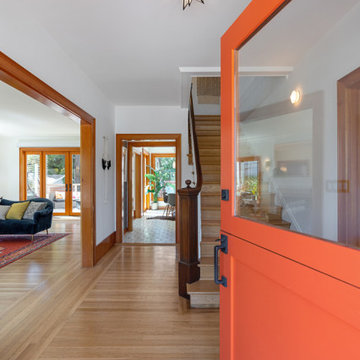7.458 fotos de entradas rosas, naranjas
Filtrar por
Presupuesto
Ordenar por:Popular hoy
101 - 120 de 7458 fotos
Artículo 1 de 3
An entry bench serves as a convenient spot for the homeowners and their guests. The homeowner's cats also like to bask in the sun during the daytime and the open shelf at the end of the bench conveniently stores their cat toys!
Extra storage for shoes underneath the bench is a great solution!
Check out more kitchens by Gilmans Kitchens and Baths!
http://www.gkandb.com/
DESIGNER: JANIS MANACSA
PHOTOGRAPHER: TREVE JOHNSON
CABINETS: DURA SUPREME CABINETRY

Modern entry design JL Interiors is a LA-based creative/diverse firm that specializes in residential interiors. JL Interiors empowers homeowners to design their dream home that they can be proud of! The design isn’t just about making things beautiful; it’s also about making things work beautifully. Contact us for a free consultation Hello@JLinteriors.design _ 310.390.6849_ www.JLinteriors.design

Luxury mountain home located in Idyllwild, CA. Full home design of this 3 story home. Luxury finishes, antiques, and touches of the mountain make this home inviting to everyone that visits this home nestled next to a creek in the quiet mountains.

A long mudroom, with glass doors at either end, connects the new formal entry hall and the informal back hall to the kitchen.
Ejemplo de puerta principal contemporánea grande con paredes blancas, suelo de baldosas de porcelana, puerta azul y suelo gris
Ejemplo de puerta principal contemporánea grande con paredes blancas, suelo de baldosas de porcelana, puerta azul y suelo gris
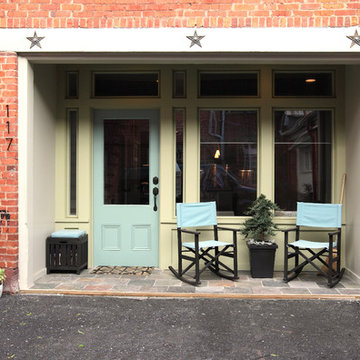
Photos by Mark Miller Photography.
The new entrance for this loft apartment has a recessed storefront style with a small outdoor living space. This design allows for more natural light to enter the loft.
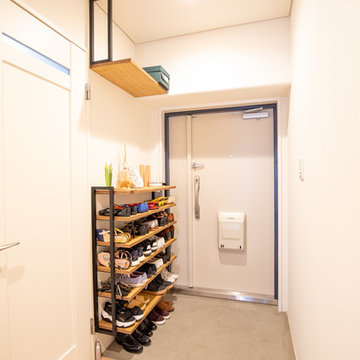
Foto de hall asiático pequeño con paredes blancas, suelo de cemento, puerta simple, puerta blanca y suelo gris
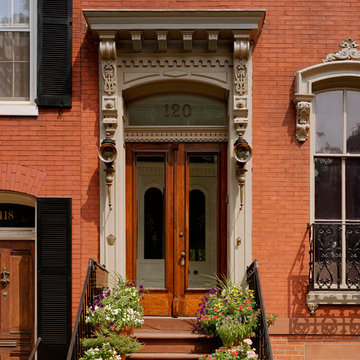
HD Photography
Ejemplo de puerta principal tradicional con puerta doble y puerta de madera en tonos medios
Ejemplo de puerta principal tradicional con puerta doble y puerta de madera en tonos medios
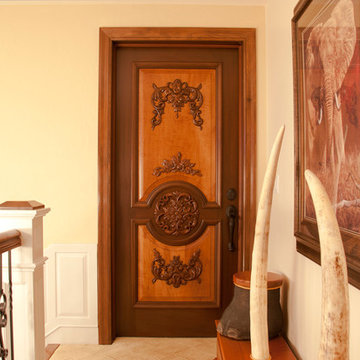
Modelo de puerta principal tradicional de tamaño medio con paredes beige, suelo de madera en tonos medios, puerta simple y puerta de madera oscura
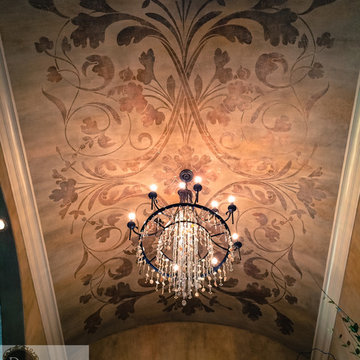
J. Levi Myers
Imagen de distribuidor clásico de tamaño medio con paredes multicolor, suelo de madera oscura, puerta doble y puerta metalizada
Imagen de distribuidor clásico de tamaño medio con paredes multicolor, suelo de madera oscura, puerta doble y puerta metalizada

Multiple layers of metallic plasters create an elegant back ground for this large dome ceiling. The hand painted design was delicately leafed with various colors of gold, copper and variegated leaf. A stunning dome ceiling in this grand foyer entry. Copyright © 2016 The Artists Hands

Imagen de hall blanco minimalista con paredes blancas, suelo de baldosas de terracota, puerta simple, puerta metalizada, suelo negro, papel pintado y papel pintado
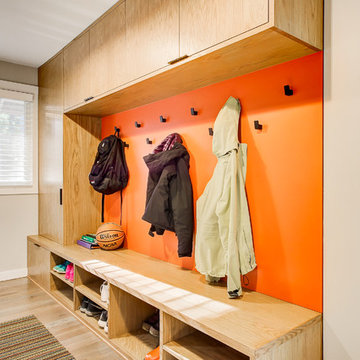
This mudroom features a bright orange accent wall and custom built-in storage.
Photography by Travis Petersen.
Ejemplo de vestíbulo posterior contemporáneo grande con paredes beige, suelo de madera clara y suelo beige
Ejemplo de vestíbulo posterior contemporáneo grande con paredes beige, suelo de madera clara y suelo beige
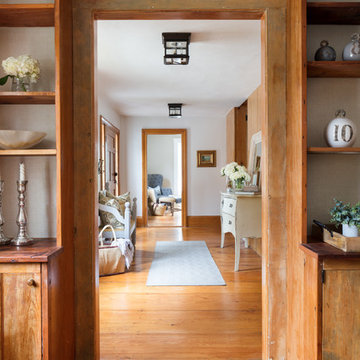
Modelo de hall campestre pequeño con paredes blancas, suelo de madera en tonos medios, puerta simple, puerta de madera en tonos medios y suelo marrón
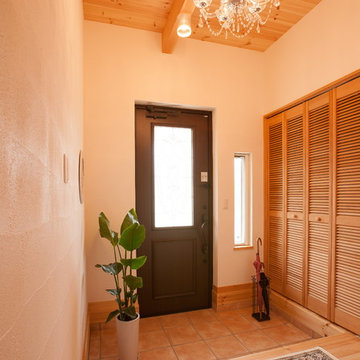
Modelo de hall de estilo zen con paredes blancas, suelo de baldosas de terracota, puerta simple, puerta negra y suelo naranja

Photo by:大井川 茂兵衛
Diseño de hall asiático pequeño con suelo marrón, paredes blancas, suelo de cemento, puerta corredera y puerta metalizada
Diseño de hall asiático pequeño con suelo marrón, paredes blancas, suelo de cemento, puerta corredera y puerta metalizada
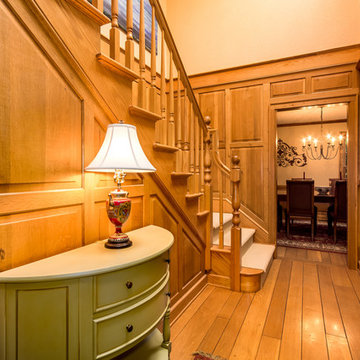
Diseño de distribuidor de estilo de casa de campo de tamaño medio con suelo de madera en tonos medios, puerta simple y puerta de madera en tonos medios
7.458 fotos de entradas rosas, naranjas
6
