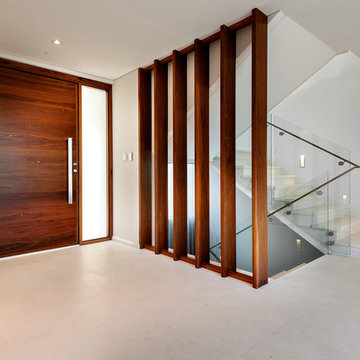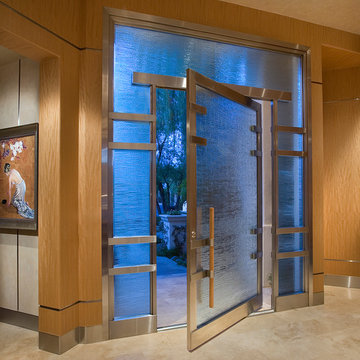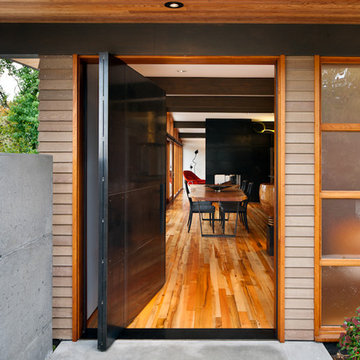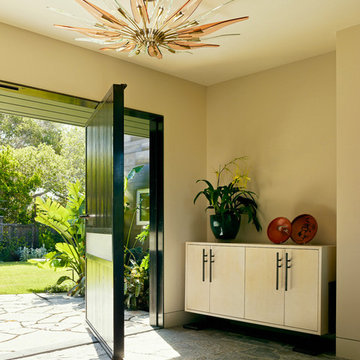147 fotos de entradas
Filtrar por
Presupuesto
Ordenar por:Popular hoy
1 - 20 de 147 fotos

Andy Stagg
Modelo de distribuidor minimalista con paredes blancas, suelo de madera clara, puerta pivotante, puerta de madera en tonos medios y suelo beige
Modelo de distribuidor minimalista con paredes blancas, suelo de madera clara, puerta pivotante, puerta de madera en tonos medios y suelo beige
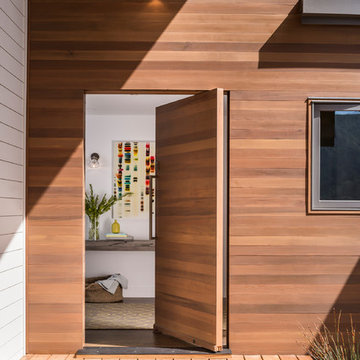
Though this front door is MASSIVE, its design makes it look light, and it fits seamlessly with the house.
Diseño de puerta principal contemporánea con puerta de madera en tonos medios y puerta pivotante
Diseño de puerta principal contemporánea con puerta de madera en tonos medios y puerta pivotante
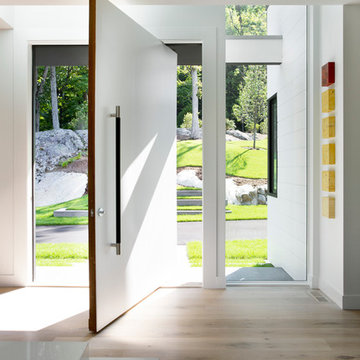
Eric Roth Photography
Ejemplo de puerta principal minimalista con paredes blancas, suelo de madera clara, puerta pivotante y puerta blanca
Ejemplo de puerta principal minimalista con paredes blancas, suelo de madera clara, puerta pivotante y puerta blanca
Encuentra al profesional adecuado para tu proyecto
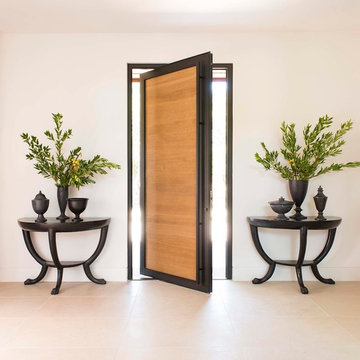
Suggested products do not represent the products used in this image. Design featured is proprietary and contains custom work.
(Dan Piassick, Photographer)
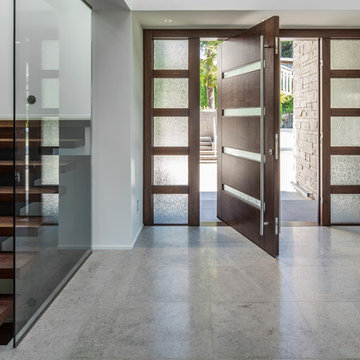
© 2013 Derek Lepper, All Rights Reserved.
Door by:
Everwood Custom Woodworking Ltd. Kelowna, BC.
everwooddoors.com
Imagen de entrada actual con puerta pivotante y suelo gris
Imagen de entrada actual con puerta pivotante y suelo gris
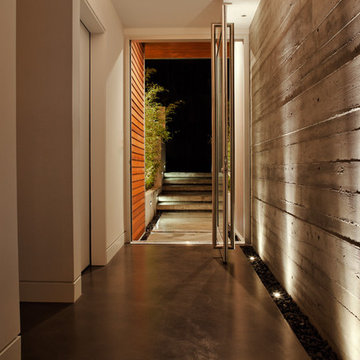
With a clear connection between the home and the Pacific Ocean beyond, this modern dwelling provides a west coast retreat for a young family. Forethought was given to future green advancements such as being completely solar ready and having plans in place to install a living green roof. Generous use of fully retractable window walls allow sea breezes to naturally cool living spaces which extend into the outdoors. Indoor air is filtered through an exchange system, providing a healthier air quality. Concrete surfaces on floors and walls add strength and ease of maintenance. Personality is expressed with the punches of colour seen in the Italian made and designed kitchen and furnishings within the home. Thoughtful consideration was given to areas committed to the clients’ hobbies and lifestyle.
photography by www.robcampbellphotography.com
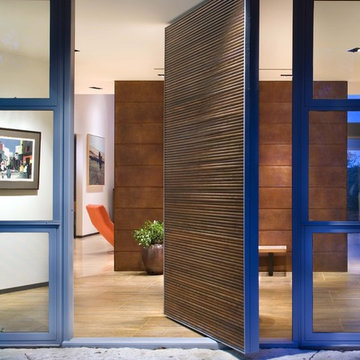
Modelo de entrada minimalista con puerta pivotante y puerta de madera en tonos medios
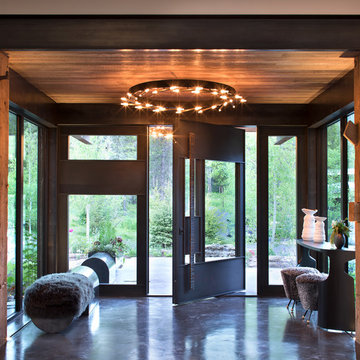
Diseño de distribuidor rústico con suelo de cemento, puerta pivotante, puerta de vidrio y suelo gris

copper mango
Modelo de puerta principal contemporánea con suelo de madera en tonos medios, puerta simple y puerta de vidrio
Modelo de puerta principal contemporánea con suelo de madera en tonos medios, puerta simple y puerta de vidrio
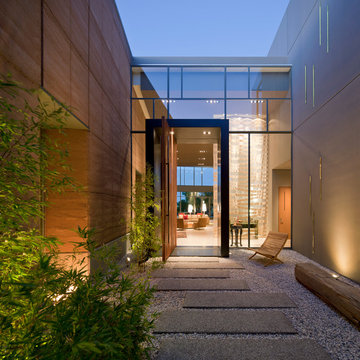
Ejemplo de puerta principal actual con puerta pivotante y puerta de madera en tonos medios

Diseño de puerta principal vintage de tamaño medio con puerta pivotante, puerta de madera clara, paredes grises, suelo de cemento y suelo gris
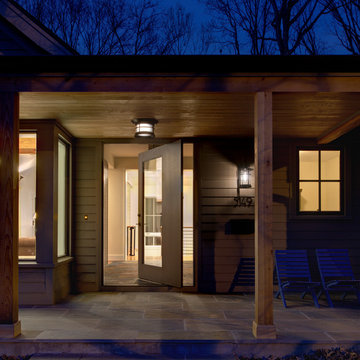
The renovation of the Woodland Residence centered around two basic ideas. The first was to open the house to light and views of the surrounding woods. The second, due to a limited budget, was to minimize the amount of new footprint while retaining as much of the existing structure as possible.
The existing house was in dire need of updating. It was a warren of small rooms with long hallways connecting them. This resulted in dark spaces that had little relationship to the exterior. Most of the non bearing walls were demolished in order to allow for a more open concept while dividing the house into clearly defined private and public areas. The new plan is organized around a soaring new cathedral space that cuts through the center of the house, containing the living and family room spaces. A new screened porch extends the family room through a large folding door - completely blurring the line between inside and outside. The other public functions (dining and kitchen) are located adjacently. A massive, off center pivoting door opens to a dramatic entry with views through a new open staircase to the trees beyond. The new floor plan allows for views to the exterior from virtually any position in the house, which reinforces the connection to the outside.
The open concept was continued into the kitchen where the decision was made to eliminate all wall cabinets. This allows for oversized windows, unusual in most kitchens, to wrap the corner dissolving the sense of containment. A large, double-loaded island, capped with a single slab of stone, provides the required storage. A bar and beverage center back up to the family room, allowing for graceful gathering around the kitchen. Windows fill as much wall space as possible; the effect is a comfortable, completely light-filled room that feels like it is nestled among the trees. It has proven to be the center of family activity and the heart of the residence.
Hoachlander Davis Photography
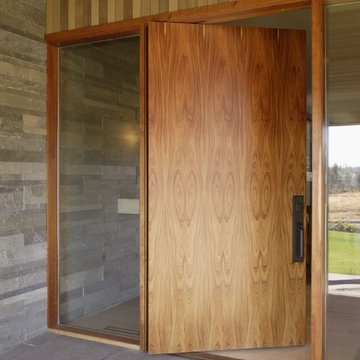
Foto de entrada contemporánea con puerta pivotante y puerta de madera en tonos medios

Martis Camp Home: Entry Way and Front Door
House built with Savant control system, Lutron Homeworks lighting and shading system. Ruckus Wireless access points. Surgex power protection. In-wall iPads control points. Remote cameras. Climate control: temperature and humidity.
147 fotos de entradas
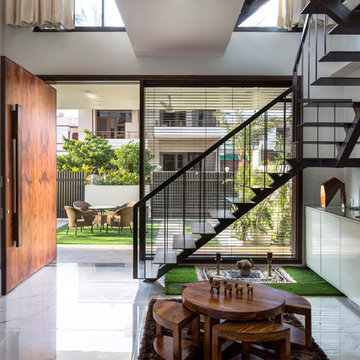
The main entrance door 7 feet wide and 10 feet high, clad with veneers of vintage teak from Burma, not just appreciated the elegance of the fore frame, but also adhered to the clients’ anthropometric requisites. The exquisite hand- grip was made from scrap wood which camouflaged with the door.
Purnesh Dev Nikhanj
1
