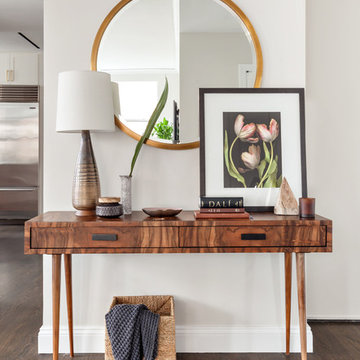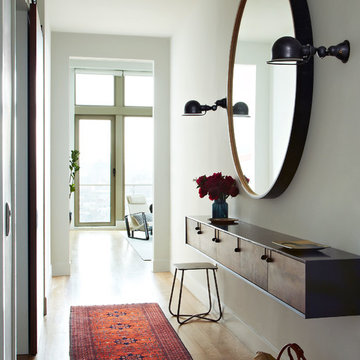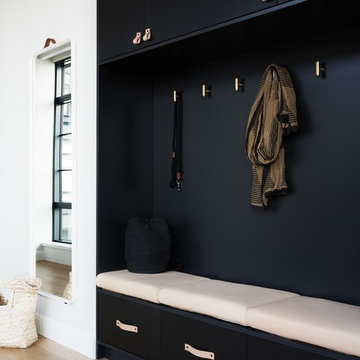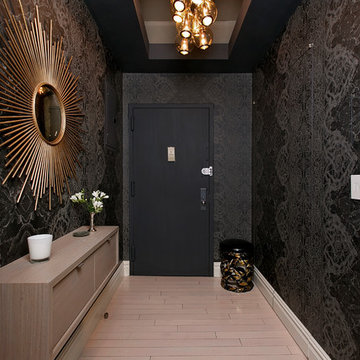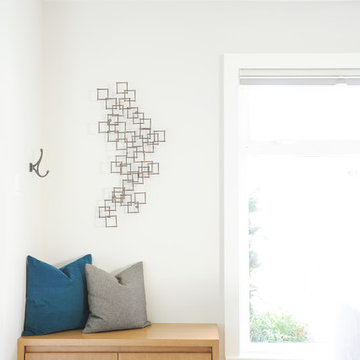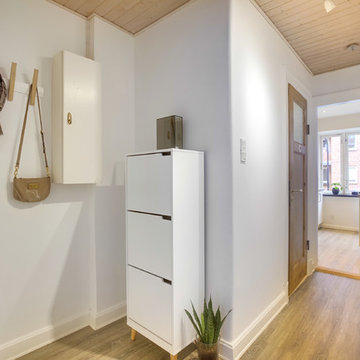18 fotos de entradas
Filtrar por
Presupuesto
Ordenar por:Popular hoy
1 - 18 de 18 fotos
Artículo 1 de 2

Rising amidst the grand homes of North Howe Street, this stately house has more than 6,600 SF. In total, the home has seven bedrooms, six full bathrooms and three powder rooms. Designed with an extra-wide floor plan (21'-2"), achieved through side-yard relief, and an attached garage achieved through rear-yard relief, it is a truly unique home in a truly stunning environment.
The centerpiece of the home is its dramatic, 11-foot-diameter circular stair that ascends four floors from the lower level to the roof decks where panoramic windows (and views) infuse the staircase and lower levels with natural light. Public areas include classically-proportioned living and dining rooms, designed in an open-plan concept with architectural distinction enabling them to function individually. A gourmet, eat-in kitchen opens to the home's great room and rear gardens and is connected via its own staircase to the lower level family room, mud room and attached 2-1/2 car, heated garage.
The second floor is a dedicated master floor, accessed by the main stair or the home's elevator. Features include a groin-vaulted ceiling; attached sun-room; private balcony; lavishly appointed master bath; tremendous closet space, including a 120 SF walk-in closet, and; an en-suite office. Four family bedrooms and three bathrooms are located on the third floor.
This home was sold early in its construction process.
Nathan Kirkman
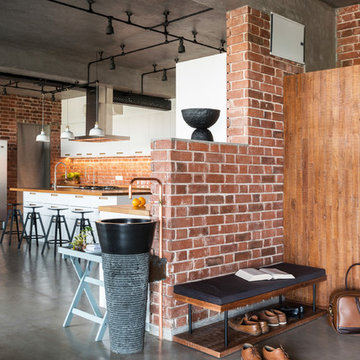
Sebastian Zachariah & Ira Gosalia ( Photographix)
Diseño de distribuidor urbano con paredes rojas, suelo de cemento y suelo gris
Diseño de distribuidor urbano con paredes rojas, suelo de cemento y suelo gris

Photo de l'entrée fermée par une verrière type atelier. Le verre est structuré afin de ne pas être parfaitement transparent.
Un empilement de valises d'époques incitent au voyage.
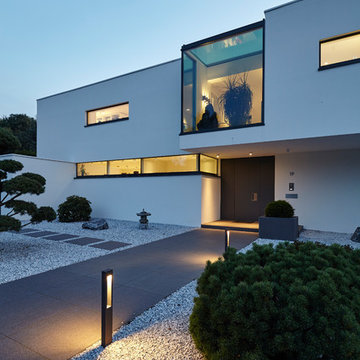
Lioba Schneider, Falke Architekten BDA, Köln
Foto de puerta principal minimalista de tamaño medio con paredes blancas, suelo de cemento, puerta pivotante, puerta negra y suelo gris
Foto de puerta principal minimalista de tamaño medio con paredes blancas, suelo de cemento, puerta pivotante, puerta negra y suelo gris
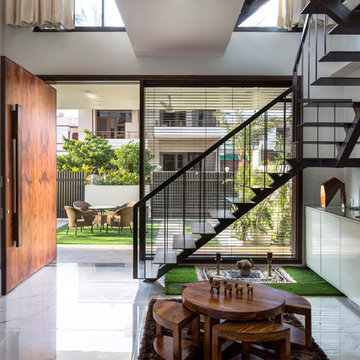
The main entrance door 7 feet wide and 10 feet high, clad with veneers of vintage teak from Burma, not just appreciated the elegance of the fore frame, but also adhered to the clients’ anthropometric requisites. The exquisite hand- grip was made from scrap wood which camouflaged with the door.
Purnesh Dev Nikhanj
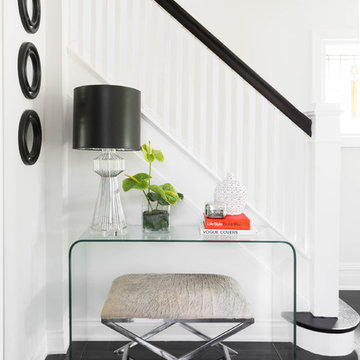
Photography: Stephani Buchman
Floral: Bluebird Event Design
Diseño de distribuidor tradicional renovado de tamaño medio con paredes blancas, suelo de baldosas de porcelana y suelo negro
Diseño de distribuidor tradicional renovado de tamaño medio con paredes blancas, suelo de baldosas de porcelana y suelo negro
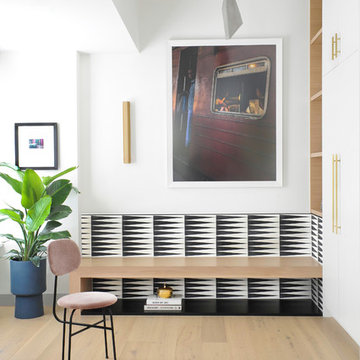
Imagen de hall bohemio de tamaño medio con paredes blancas, suelo de madera clara y suelo beige
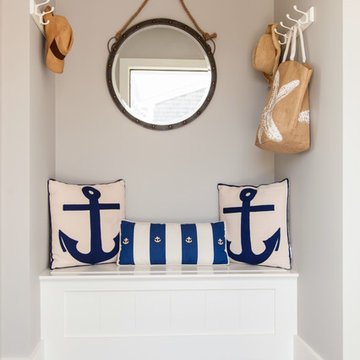
Foto de vestíbulo posterior costero de tamaño medio con paredes grises, suelo de baldosas de porcelana y suelo gris
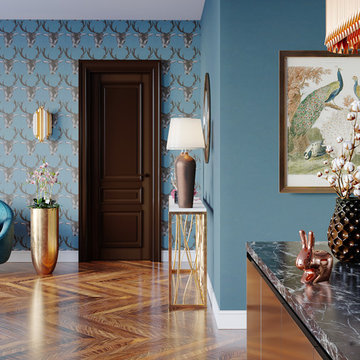
Modelo de entrada ecléctica con paredes azules, suelo de madera en tonos medios, puerta simple, puerta marrón y suelo marrón
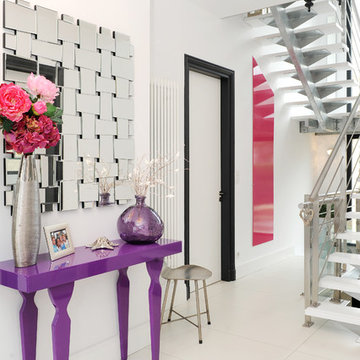
IMAGES DU JOUR / RODOLPHE ROBIN
Ejemplo de distribuidor contemporáneo de tamaño medio con paredes blancas
Ejemplo de distribuidor contemporáneo de tamaño medio con paredes blancas
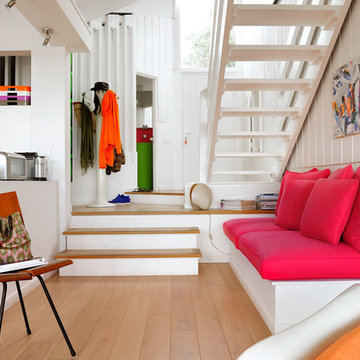
Véronique Matti
Foto de distribuidor contemporáneo de tamaño medio con paredes blancas, suelo de madera clara, puerta simple y puerta blanca
Foto de distribuidor contemporáneo de tamaño medio con paredes blancas, suelo de madera clara, puerta simple y puerta blanca
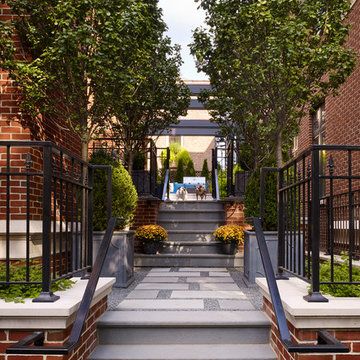
This unique city-home is designed with a center entry, flanked by formal living and dining rooms on either side. An expansive gourmet kitchen / great room spans the rear of the main floor, opening onto a terraced outdoor space comprised of more than 700SF.
The home also boasts an open, four-story staircase flooded with natural, southern light, as well as a lower level family room, four bedrooms (including two en-suite) on the second floor, and an additional two bedrooms and study on the third floor. A spacious, 500SF roof deck is accessible from the top of the staircase, providing additional outdoor space for play and entertainment.
Due to the location and shape of the site, there is a 2-car, heated garage under the house, providing direct entry from the garage into the lower level mudroom. Two additional off-street parking spots are also provided in the covered driveway leading to the garage.
Designed with family living in mind, the home has also been designed for entertaining and to embrace life's creature comforts. Pre-wired with HD Video, Audio and comprehensive low-voltage services, the home is able to accommodate and distribute any low voltage services requested by the homeowner.
This home was pre-sold during construction.
Steve Hall, Hedrich Blessing
18 fotos de entradas
1
