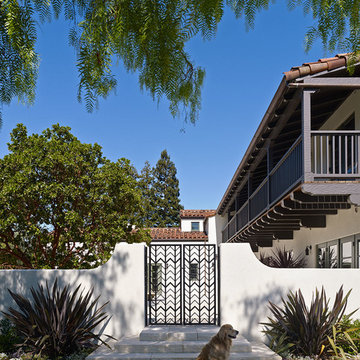216 fotos de entradas negras con puerta metalizada
Filtrar por
Presupuesto
Ordenar por:Popular hoy
21 - 40 de 216 fotos
Artículo 1 de 3
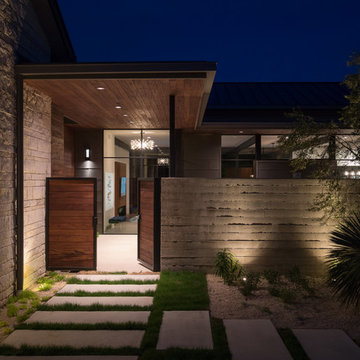
Surrounded by nature in the quiet Rollingwood neighborhood, this elegant soft contemporary home is screened from the street with a private courtyard initiated by a dynamic board formed concrete wall and refined landscape. The expansive use of floor-to-ceiling glass at the rear of the home opens up the view to Zilker Park and can be experienced from the covered outdoor living space and just about every room from inside the home.
Photo Credit: Paul Bardagjy
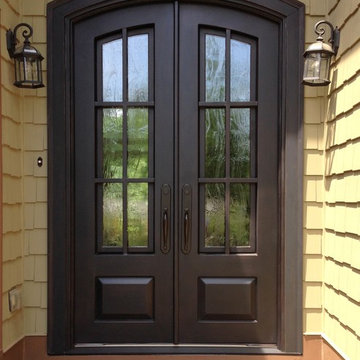
Segment arch, 3/4 lite, double door set in hand forged wrought iron. Clent has several glass textures from which to choose. This glass is called Seafoam. It is reamy and seedy. Contemporary and/or Craftsman. Adapts to the home surrounding it.
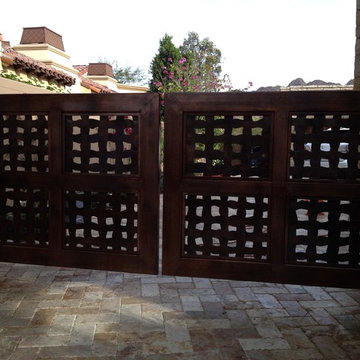
Diseño de distribuidor de estilo zen grande con paredes beige, suelo de baldosas de cerámica, puerta doble y puerta metalizada
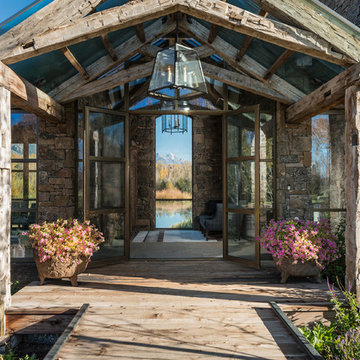
Photo Credit: JLF Architecture
Modelo de puerta principal rural grande con suelo de contrachapado, puerta doble, puerta metalizada y paredes beige
Modelo de puerta principal rural grande con suelo de contrachapado, puerta doble, puerta metalizada y paredes beige

The Clients contacted Cecil Baker + Partners to reconfigure and remodel the top floor of a prominent Philadelphia high-rise into an urban pied-a-terre. The forty-five story apartment building, overlooking Washington Square Park and its surrounding neighborhoods, provided a modern shell for this truly contemporary renovation. Originally configured as three penthouse units, the 8,700 sf interior, as well as 2,500 square feet of terrace space, was to become a single residence with sweeping views of the city in all directions.
The Client’s mission was to create a city home for collecting and displaying contemporary glass crafts. Their stated desire was to cast an urban home that was, in itself, a gallery. While they enjoy a very vital family life, this home was targeted to their urban activities - entertainment being a central element.
The living areas are designed to be open and to flow into each other, with pockets of secondary functions. At large social events, guests feel free to access all areas of the penthouse, including the master bedroom suite. A main gallery was created in order to house unique, travelling art shows.
Stemming from their desire to entertain, the penthouse was built around the need for elaborate food preparation. Cooking would be visible from several entertainment areas with a “show” kitchen, provided for their renowned chef. Secondary preparation and cleaning facilities were tucked away.
The architects crafted a distinctive residence that is framed around the gallery experience, while also incorporating softer residential moments. Cecil Baker + Partners embraced every element of the new penthouse design beyond those normally associated with an architect’s sphere, from all material selections, furniture selections, furniture design, and art placement.
Barry Halkin and Todd Mason Photography
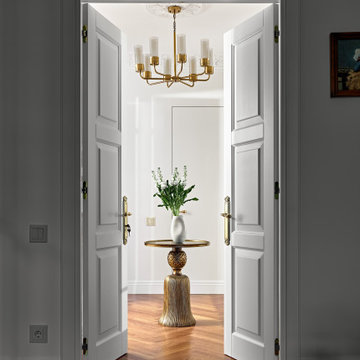
Прихожая/холл между комнатами с большим зеркалом, столиком по центру и банкеткой.
Ejemplo de puerta principal clásica renovada grande con paredes blancas, suelo de madera en tonos medios, puerta simple, puerta metalizada y suelo marrón
Ejemplo de puerta principal clásica renovada grande con paredes blancas, suelo de madera en tonos medios, puerta simple, puerta metalizada y suelo marrón
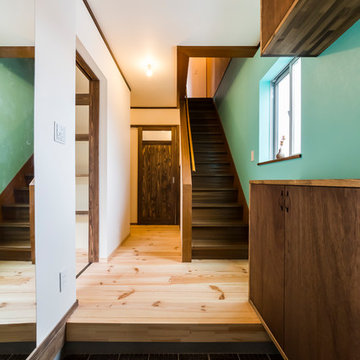
若い夫婦がヴィンテージカーと暮らすW House
Imagen de hall de estilo zen pequeño con paredes azules, suelo de madera en tonos medios, puerta metalizada y suelo beige
Imagen de hall de estilo zen pequeño con paredes azules, suelo de madera en tonos medios, puerta metalizada y suelo beige
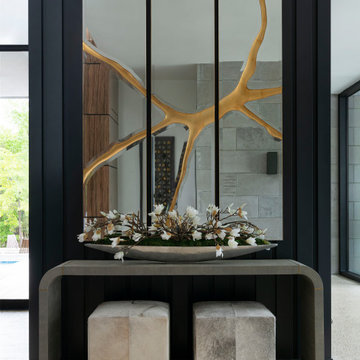
Foto de distribuidor clásico renovado grande con paredes blancas, suelo de terrazo, puerta pivotante, puerta metalizada y suelo multicolor
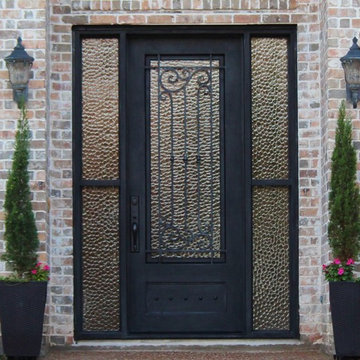
Custom door made to customer specifications. Aged Pewter patina with hammered water glass.
Imagen de puerta principal minimalista con puerta simple y puerta metalizada
Imagen de puerta principal minimalista con puerta simple y puerta metalizada
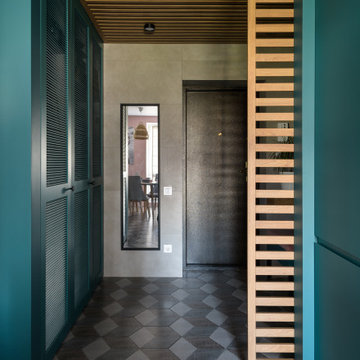
Ejemplo de puerta principal contemporánea pequeña con paredes grises, suelo de baldosas de cerámica, puerta simple y puerta metalizada
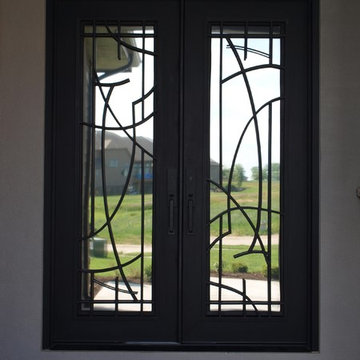
Ejemplo de puerta principal de tamaño medio con puerta doble y puerta metalizada
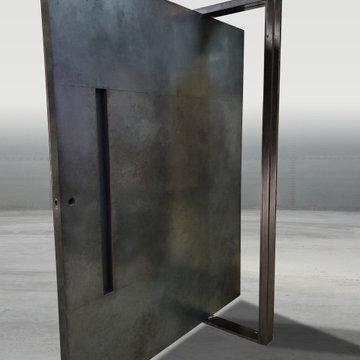
This blackened Stainless Steel Pivot Door is a robust design of stainless steel finished in Brandner’s signature Weathered Black Dark stainless steel patina. A sleek curved pull inset into the door molds to your hand as you effortlessly open this 500lbs, 6′ x 8′ door on a precisely machined pivot.
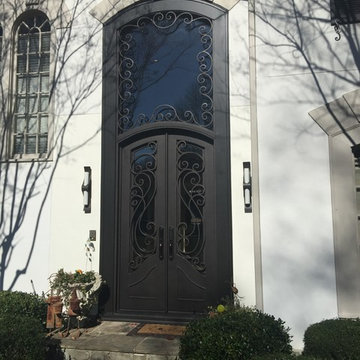
Imagen de puerta principal tradicional renovada grande con puerta doble y puerta metalizada
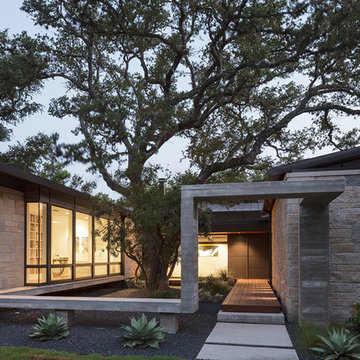
This property came with a house which proved ill-matched to our clients’ needs but which nestled neatly amid beautiful live oaks. In choosing to commission a new home, they asked that it also tuck under the limbs of the oaks and maintain a subdued presence to the street. Extraordinary efforts such as cantilevered floors and even bridging over critical root zones allow the design to be truly fitted to the site and to co-exist with the trees, the grandest of which is the focal point of the entry courtyard.
Of equal importance to the trees and view was to provide, conversely, for walls to display 35 paintings and numerous books. From form to smallest detail, the house is quiet and subtle.
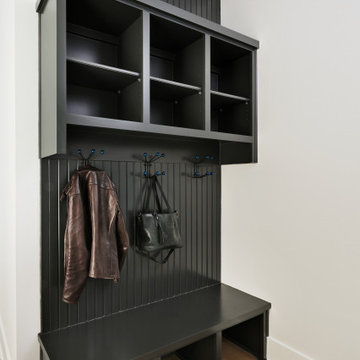
Diseño de entrada retro con paredes negras, suelo de madera en tonos medios, puerta pivotante y puerta metalizada
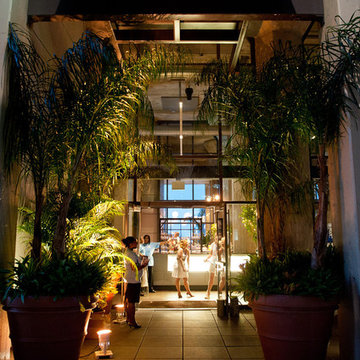
Lobby Entrance
Diseño de puerta principal actual extra grande con suelo de cemento, puerta doble y puerta metalizada
Diseño de puerta principal actual extra grande con suelo de cemento, puerta doble y puerta metalizada
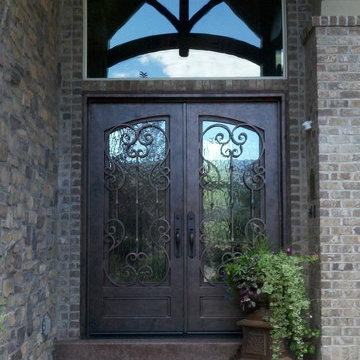
Visionmakers Intl
Foto de puerta principal tradicional pequeña con puerta metalizada y puerta doble
Foto de puerta principal tradicional pequeña con puerta metalizada y puerta doble
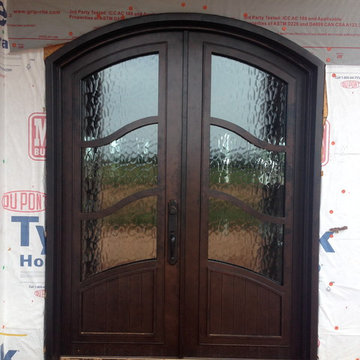
Dillon Chilcoat, Dustin Chilcoat, David Chilcoat, Jessica Herbert
Ejemplo de puerta principal tradicional grande con paredes beige, suelo de cemento, puerta doble y puerta metalizada
Ejemplo de puerta principal tradicional grande con paredes beige, suelo de cemento, puerta doble y puerta metalizada
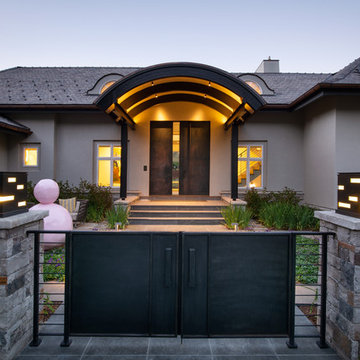
Ric Stovall
Ejemplo de puerta principal actual grande con paredes grises, suelo de baldosas de porcelana, puerta pivotante, puerta metalizada y suelo gris
Ejemplo de puerta principal actual grande con paredes grises, suelo de baldosas de porcelana, puerta pivotante, puerta metalizada y suelo gris
216 fotos de entradas negras con puerta metalizada
2
