346 fotos de entradas modernas con suelo negro
Filtrar por
Presupuesto
Ordenar por:Popular hoy
61 - 80 de 346 fotos
Artículo 1 de 3
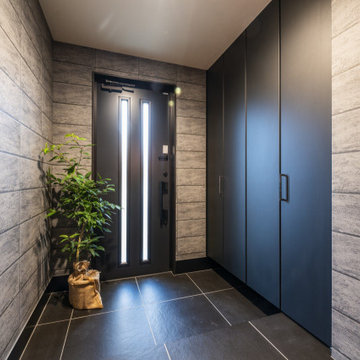
ナチュラル、自然素材のインテリアは苦手。
洗練されたシックなデザインにしたい。
ブラックの大判タイルや大理石のアクセント。
それぞれ部屋にも可変性のあるプランを考え。
家族のためだけの動線を考え、たったひとつ間取りにたどり着いた。
快適に暮らせるように断熱窓もトリプルガラスで覆った。
そんな理想を取り入れた建築計画を一緒に考えました。
そして、家族の想いがまたひとつカタチになりました。
外皮平均熱貫流率(UA値) : 0.42W/m2・K
気密測定隙間相当面積(C値):1.00cm2/m2
断熱等性能等級 : 等級[4]
一次エネルギー消費量等級 : 等級[5]
耐震等級 : 等級[3]
構造計算:許容応力度計算
仕様:
長期優良住宅認定
山形市産材利用拡大促進事業
やまがた健康住宅認定
山形の家づくり利子補給(寒さ対策・断熱化型)
家族構成:30代夫婦
施工面積:122.55 ㎡ ( 37.07 坪)
竣工:2020年12月
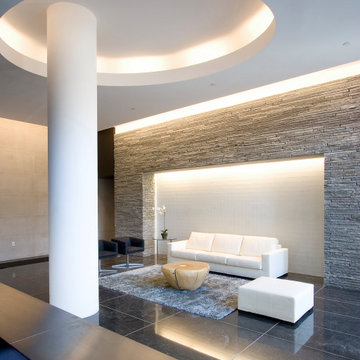
The residential tower's lobby that welcomes residents of the building's 95 apartments.
Modelo de distribuidor moderno de tamaño medio con paredes grises, suelo de mármol, suelo negro y casetón
Modelo de distribuidor moderno de tamaño medio con paredes grises, suelo de mármol, suelo negro y casetón
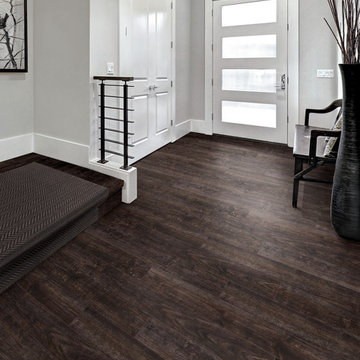
Foto de puerta principal moderna de tamaño medio con paredes grises, suelo de madera oscura, puerta simple, puerta blanca y suelo negro
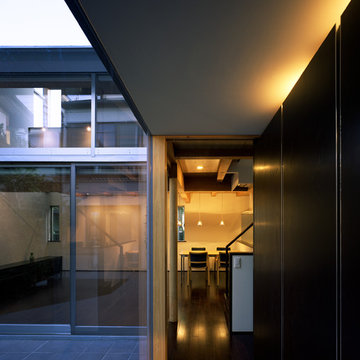
玄関からダイニングを見る
Foto de hall moderno pequeño con paredes blancas, suelo de madera oscura, puerta simple, puerta metalizada y suelo negro
Foto de hall moderno pequeño con paredes blancas, suelo de madera oscura, puerta simple, puerta metalizada y suelo negro
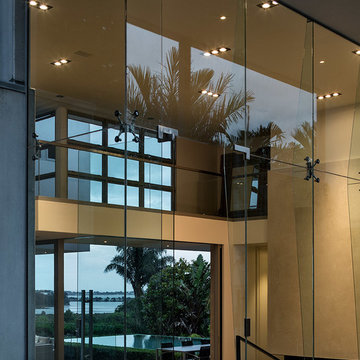
Simon Devitt
Imagen de entrada minimalista con paredes blancas, suelo de baldosas de cerámica, puerta pivotante, puerta de vidrio y suelo negro
Imagen de entrada minimalista con paredes blancas, suelo de baldosas de cerámica, puerta pivotante, puerta de vidrio y suelo negro
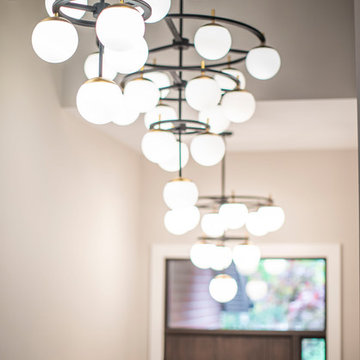
Aia photography
Ejemplo de distribuidor moderno de tamaño medio con paredes grises, suelo de baldosas de porcelana, puerta simple, puerta de madera oscura y suelo negro
Ejemplo de distribuidor moderno de tamaño medio con paredes grises, suelo de baldosas de porcelana, puerta simple, puerta de madera oscura y suelo negro
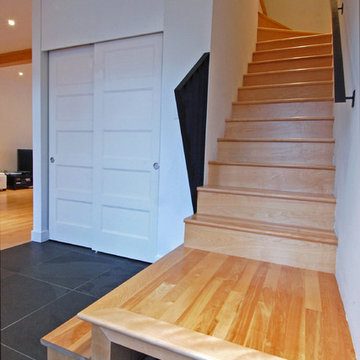
Integrated boot storage under stair.
Cette conversion de duplex existant en maison unifamiliale a été élaborée dans l’optique de permettre une reconversion future en duplex, si nécessaire. Le rez-de-chaussée a été ouvert en longueur du côté ouest afin de créer une grande aire de vie ouverte et les murs porteurs ont été remplacés par des poutres et colonnes de bois lamellé-collé. Ces demi-arches rythment le grand espace afin de le subdiviser visuellement. La cuisine et la salle de bain ont été relocalisées du côté est afin de dégager l’espace principal et pour fournir plus d’intimité à la cuisine. La salle de bain du rez-de-chaussée est accessible par un espace privé donnant aussi accès à un grand garde-manger, près de la cuisine. Les murs extérieurs ont été isolés et la façade arrière a été percée de nouvelles ouvertures au rez-de-chaussée afin de permettre un plus grand apport de clarté et des vues sur le jardin. Le vestibule ouvert donne sur le palier de l’escalier qui sert aussi de banc et de rangement pour les souliers. L’étage a été modifié afin de créer 4 chambres généreuses et la salle de bain a été relocalisée afin de profiter de la présence d’un puits de lumière existant.
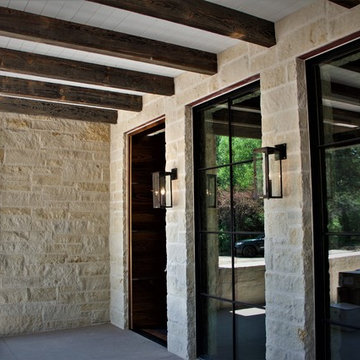
Modern Farm House Entry
Modelo de entrada moderna de tamaño medio con paredes blancas, suelo de cemento, puerta pivotante, puerta marrón y suelo negro
Modelo de entrada moderna de tamaño medio con paredes blancas, suelo de cemento, puerta pivotante, puerta marrón y suelo negro
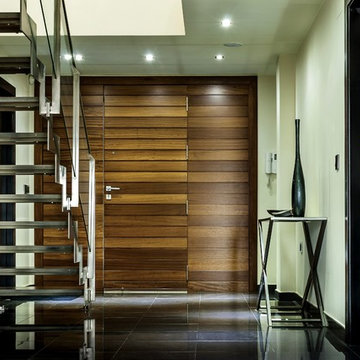
Ejemplo de puerta principal minimalista grande con puerta simple, puerta de madera en tonos medios, paredes blancas, suelo de baldosas de cerámica y suelo negro
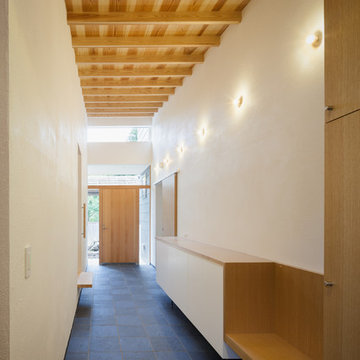
土間から北西の庭を見たところです。北西に対して伸びやかな断面を持つ空間です。壁は砂漆喰、床はスレート、天井は母屋あらわし。下足箱とベンチとコート掛けを一体で作りました。
Photo by 吉田誠
Modelo de entrada moderna con paredes blancas, suelo de granito, puerta simple, puerta marrón y suelo negro
Modelo de entrada moderna con paredes blancas, suelo de granito, puerta simple, puerta marrón y suelo negro
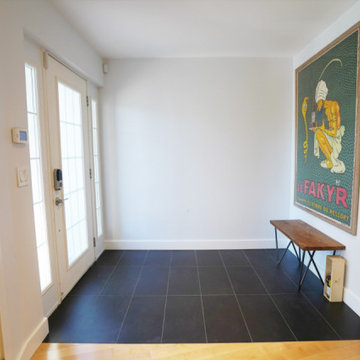
This project consisted of partitioning a room with French doors to create a new home office and a guest room, and installation of a new floor in the entryway. This project included installing gypsum partitions, custom antique French doors, electric spotlights, ceramic floors, and a full paint refresh on the ground floor.
Example of a mid-sized minimalist ceramic tile and black floor entryway design in Montreal with white walls and a white front door - Houzz
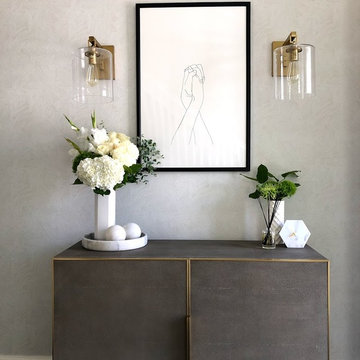
Modelo de hall moderno pequeño con paredes blancas, suelo de madera oscura, puerta simple, puerta negra y suelo negro
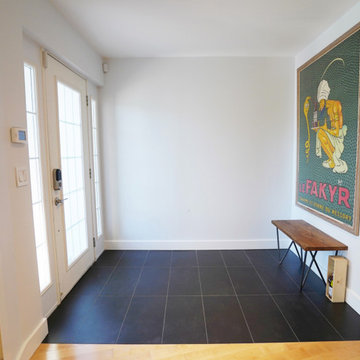
Le projet consistait à diviser un hall d'entrée en un nouveau bureau à domicile avec des portes françaises et une chambre d'ami.
L'entrepreneur général a réalisé les travaux d'installation de cloisons de gypse, de portes françaises antiques sur-mesure, de spots électriques, d'installation de céramique ainsi qu'un rafraichissement complet de la peinture au rez-de-chaussée. Le client a choisi la couleur de la peinture et la porte vitrée de la chambre avec l'aide du conseiller en rénovation de chez Billdr.
__________
This project consisted of partitioning a room with French doors to create a new home office and a guest room.
Billdr certified general contractor carried out the remodel, from installing gypsum partitions, custom antique French doors, electric spotlights, ceramic floors, and a full paint refresh on the ground floor. The client chose the paint color and the guest-room glass door with the help of a Billdr Renovation Expert.
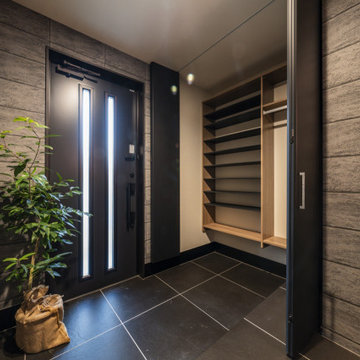
ナチュラル、自然素材のインテリアは苦手。
洗練されたシックなデザインにしたい。
ブラックの大判タイルや大理石のアクセント。
それぞれ部屋にも可変性のあるプランを考え。
家族のためだけの動線を考え、たったひとつ間取りにたどり着いた。
快適に暮らせるように断熱窓もトリプルガラスで覆った。
そんな理想を取り入れた建築計画を一緒に考えました。
そして、家族の想いがまたひとつカタチになりました。
外皮平均熱貫流率(UA値) : 0.42W/m2・K
気密測定隙間相当面積(C値):1.00cm2/m2
断熱等性能等級 : 等級[4]
一次エネルギー消費量等級 : 等級[5]
耐震等級 : 等級[3]
構造計算:許容応力度計算
仕様:
長期優良住宅認定
山形市産材利用拡大促進事業
やまがた健康住宅認定
山形の家づくり利子補給(寒さ対策・断熱化型)
家族構成:30代夫婦
施工面積:122.55 ㎡ ( 37.07 坪)
竣工:2020年12月
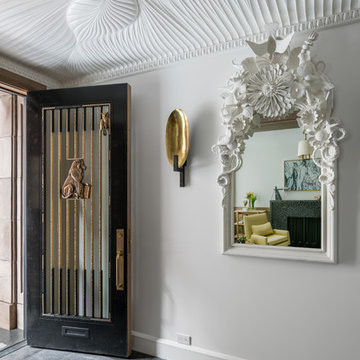
Townhouse entry vestibule with carved wood ceiling.
Photo by Alan Tansey. Architecture and Interior Design by MKCA.
Foto de vestíbulo moderno con paredes blancas, suelo de piedra caliza, puerta simple, puerta negra y suelo negro
Foto de vestíbulo moderno con paredes blancas, suelo de piedra caliza, puerta simple, puerta negra y suelo negro
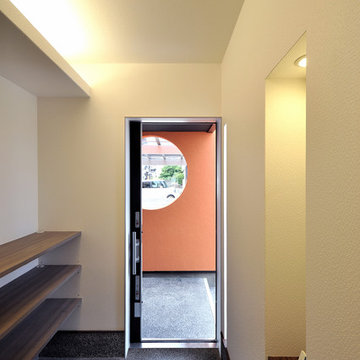
玄関からドア越しにポーチを見る。土間は黒砂利の洗出仕上げとしました。玄関収納は造付としオープンな棚と通常のトール収納の2タイプを併用。上部には間接照明を配し、おしゃれな玄関をデザインしました。玄関引戸の向こうには悠刻の月越しに外を垣間見ることができます。
撮影:柴本米一
Diseño de hall minimalista con paredes blancas, suelo de terrazo, puerta corredera, puerta de madera oscura y suelo negro
Diseño de hall minimalista con paredes blancas, suelo de terrazo, puerta corredera, puerta de madera oscura y suelo negro
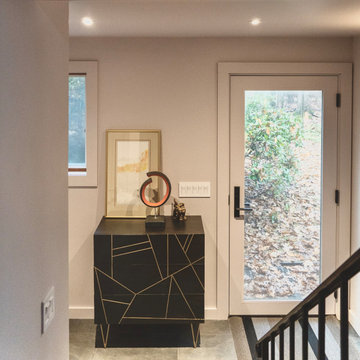
Smoky gray wall and slate like tiles create an elegant lower level entry space.
Ejemplo de entrada moderna pequeña con suelo de baldosas de cerámica y suelo negro
Ejemplo de entrada moderna pequeña con suelo de baldosas de cerámica y suelo negro
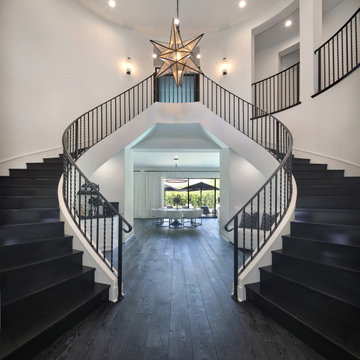
Double staircase entry
Modelo de distribuidor moderno extra grande con paredes blancas, suelo de madera oscura, puerta simple, puerta negra y suelo negro
Modelo de distribuidor moderno extra grande con paredes blancas, suelo de madera oscura, puerta simple, puerta negra y suelo negro
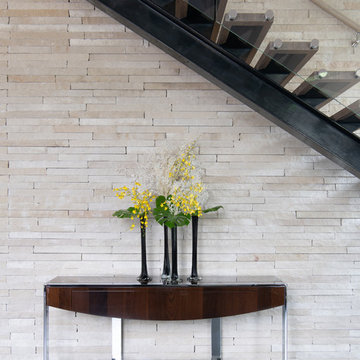
Brad Haines knows a thing or two about building things. The intensely creative and innovative founder of Oklahoma City-based Haines Capital is the driving force behind numerous successful companies including Bank 7 (NASDAQ BSVN), which proudly reported record year-end earnings since going public in September of last year. He has beautifully built, renovated, and personally thumb printed all of his commercial spaces and residences. “Our theory is to keep things sophisticated but comfortable,” Brad says.
That’s the exact approach he took in his personal haven in Nichols Hills, Oklahoma. Painstakingly renovated over the span of two years by Candeleria Foster Design-Build of Oklahoma City, his home boasts museum-white, authentic Venetian plaster walls and ceilings; charcoal tiled flooring; imported marble in the master bath; and a pretty kitchen you’ll want to emulate.
Reminiscent of an edgy luxury hotel, it is a vibe conjured by Cantoni designer Nicole George. “The new remodel plan was all about opening up the space and layering monochromatic color with lots of texture,” says Nicole, who collaborated with Brad on two previous projects. “The color palette is minimal, with charcoal, bone, amber, stone, linen and leather.”
“Sophisticated“Sophisticated“Sophisticated“Sophisticated“Sophisticated
Nicole helped oversee space planning and selection of interior finishes, lighting, furnishings and fine art for the entire 7,000-square-foot home. It is now decked top-to-bottom in pieces sourced from Cantoni, beginning with the custom-ordered console at entry and a pair of Glacier Suspension fixtures over the stairwell. “Every angle in the house is the result of a critical thought process,” Nicole says. “We wanted to make sure each room would be purposeful.”
To that end, “we reintroduced the ‘parlor,’ and also redefined the formal dining area as a bar and drink lounge with enough space for 10 guests to comfortably dine,” Nicole says. Brad’s parlor holds the Swing sectional customized in a silky, soft-hand charcoal leather crafted by prominent Italian leather furnishings company Gamma. Nicole paired it with the Kate swivel chair customized in a light grey leather, the sleek DK writing desk, and the Black & More bar cabinet by Malerba. “Nicole has a special design talent and adapts quickly to what we expect and like,” Brad says.
To create the restaurant-worthy dining space, Nicole brought in a black-satin glass and marble-topped dining table and mohair-velvet chairs, all by Italian maker Gallotti & Radice. Guests can take a post-dinner respite on the adjoining room’s Aston sectional by Gamma.
In the formal living room, Nicole paired Cantoni’s Fashion Affair club chairs with the Black & More cocktail table, and sofas sourced from Désirée, an Italian furniture upholstery company that creates cutting-edge yet comfortable pieces. The color-coordinating kitchen and breakfast area, meanwhile, hold a set of Guapa counter stools in ash grey leather, and the Ray dining table with light-grey leather Cattelan Italia chairs. The expansive loggia also is ideal for entertaining and lounging with the Versa grand sectional, the Ido cocktail table in grey aged walnut and Dolly chairs customized in black nubuck leather. Nicole made most of the design decisions, but, “she took my suggestions seriously and then put me in my place,” Brad says.
She had the master bedroom’s Marlon bed by Gamma customized in a remarkably soft black leather with a matching stitch and paired it with onyx gloss Black & More nightstands. “The furnishings absolutely complement the style,” Brad says. “They are high-quality and have a modern flair, but at the end of the day, are still comfortable and user-friendly.”
The end result is a home Brad not only enjoys, but one that Nicole also finds exceptional. “I honestly love every part of this house,” Nicole says. “Working with Brad is always an adventure but a privilege that I take very seriously, from the beginning of the design process to installation.”
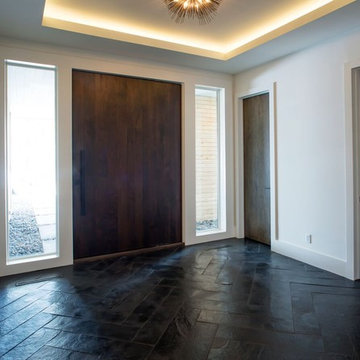
Imagen de distribuidor minimalista de tamaño medio con paredes blancas, suelo de pizarra, puerta pivotante, puerta de madera oscura y suelo negro
346 fotos de entradas modernas con suelo negro
4