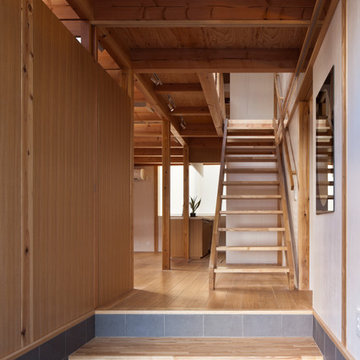346 fotos de entradas modernas con suelo negro
Filtrar por
Presupuesto
Ordenar por:Popular hoy
41 - 60 de 346 fotos
Artículo 1 de 3
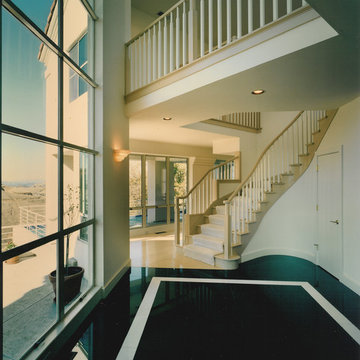
New residence with its tall entry space looking through the house to the swimming pool outside beyond. The balcony above connects the two upper areas of the house, the master bedroom suite and the other bedrooms.
Mark Trousdale Photography
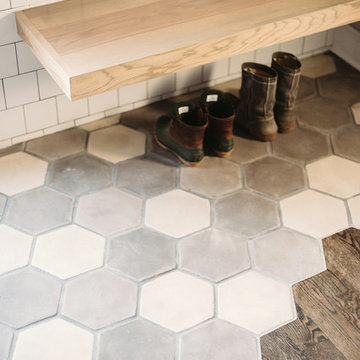
Imagen de vestíbulo posterior moderno de tamaño medio con paredes blancas, suelo de cemento, puerta simple, puerta blanca y suelo negro
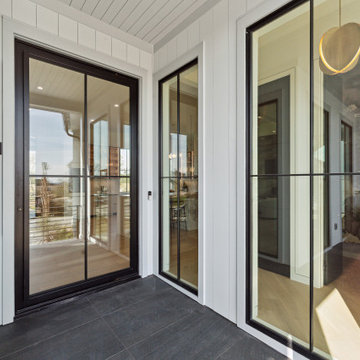
Imagen de puerta principal minimalista grande con paredes blancas, suelo de baldosas de porcelana, puerta pivotante, puerta negra, suelo negro, machihembrado y machihembrado
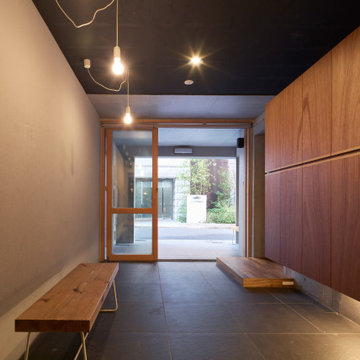
エントランス・土間
将来小さなお店になる土間スペース。お店を開くまでは、自転車やアウトドア用品を置いたり、運動や接客などに使われます。
写真:西川公朗
Ejemplo de distribuidor gris moderno de tamaño medio con paredes grises, suelo de baldosas de cerámica, puerta corredera y suelo negro
Ejemplo de distribuidor gris moderno de tamaño medio con paredes grises, suelo de baldosas de cerámica, puerta corredera y suelo negro
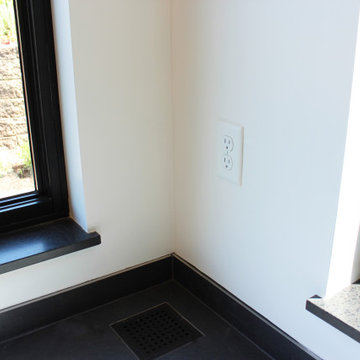
Formica solid surface custom window sill
Diseño de puerta principal minimalista de tamaño medio con paredes blancas, suelo de baldosas de porcelana, puerta doble, puerta roja y suelo negro
Diseño de puerta principal minimalista de tamaño medio con paredes blancas, suelo de baldosas de porcelana, puerta doble, puerta roja y suelo negro
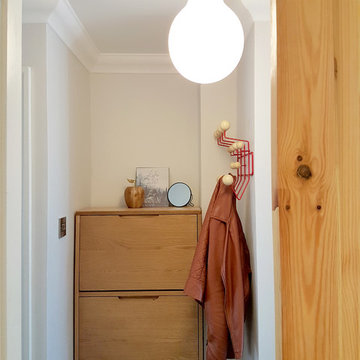
Ejemplo de hall minimalista pequeño con paredes grises, suelo de madera oscura, puerta simple, puerta blanca y suelo negro
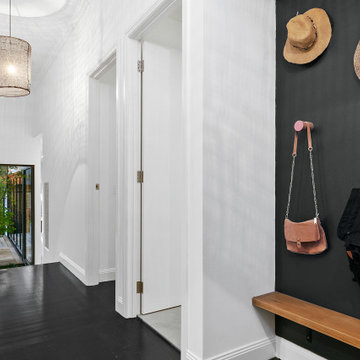
Modelo de distribuidor minimalista de tamaño medio con paredes negras, suelo de madera oscura y suelo negro
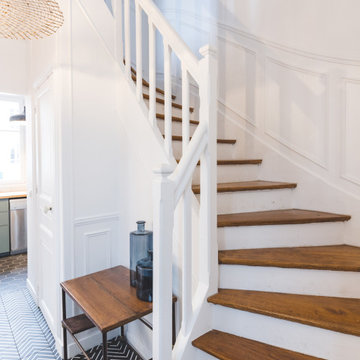
Ejemplo de hall moderno de tamaño medio con paredes blancas, suelo de baldosas de cerámica, puerta blanca y suelo negro
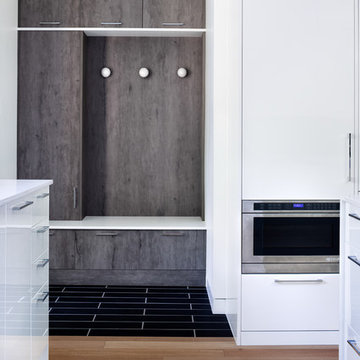
View to Mudroom Enrty to Kitchen from Rear Porch
Foto de vestíbulo posterior moderno grande con paredes blancas, suelo de baldosas de cerámica y suelo negro
Foto de vestíbulo posterior moderno grande con paredes blancas, suelo de baldosas de cerámica y suelo negro
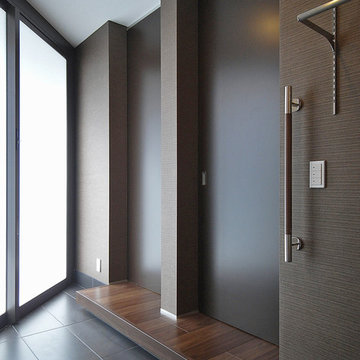
足立S邸
Imagen de hall moderno con paredes marrones, suelo de baldosas de cerámica, puerta corredera, puerta de vidrio y suelo negro
Imagen de hall moderno con paredes marrones, suelo de baldosas de cerámica, puerta corredera, puerta de vidrio y suelo negro
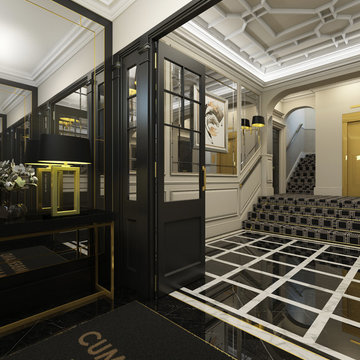
Cumberland Mansions, completed in 2019 is located in the heart of London's West End in Marylebone. This beautiful mansion block, consisting of three separate entrances was once a dull and uninspiring transition through bland hallways and corridors. By introducing quality finishes and detailing, such as the marble effect tiles, bevelled mirror panelling and brass trims, fixtures and finishes, these interior spaces now take on the appearance of a high class boutique hotel.
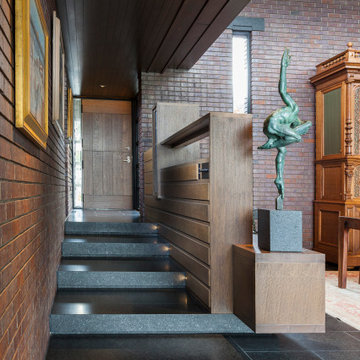
A tea pot, being a vessel, is defined by the space it contains, it is not the tea pot that is important, but the space.
Crispin Sartwell
Located on a lake outside of Milwaukee, the Vessel House is the culmination of an intense 5 year collaboration with our client and multiple local craftsmen focused on the creation of a modern analogue to the Usonian Home.
As with most residential work, this home is a direct reflection of it’s owner, a highly educated art collector with a passion for music, fine furniture, and architecture. His interest in authenticity drove the material selections such as masonry, copper, and white oak, as well as the need for traditional methods of construction.
The initial diagram of the house involved a collection of embedded walls that emerge from the site and create spaces between them, which are covered with a series of floating rooves. The windows provide natural light on three sides of the house as a band of clerestories, transforming to a floor to ceiling ribbon of glass on the lakeside.
The Vessel House functions as a gallery for the owner’s art, motorcycles, Tiffany lamps, and vintage musical instruments – offering spaces to exhibit, store, and listen. These gallery nodes overlap with the typical house program of kitchen, dining, living, and bedroom, creating dynamic zones of transition and rooms that serve dual purposes allowing guests to relax in a museum setting.
Through it’s materiality, connection to nature, and open planning, the Vessel House continues many of the Usonian principles Wright advocated for.
Overview
Oconomowoc, WI
Completion Date
August 2015
Services
Architecture, Interior Design, Landscape Architecture
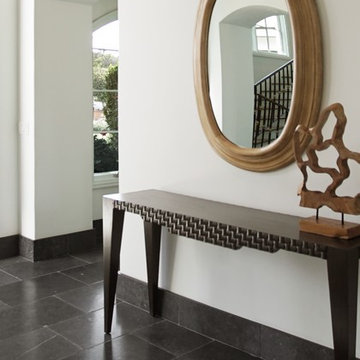
Heather Ryan, Interior Designer H.Ryan Studio - Scottsdale, AZ www.hryanstudio.com
Foto de distribuidor minimalista grande con paredes blancas, suelo de piedra caliza, puerta simple, puerta negra y suelo negro
Foto de distribuidor minimalista grande con paredes blancas, suelo de piedra caliza, puerta simple, puerta negra y suelo negro
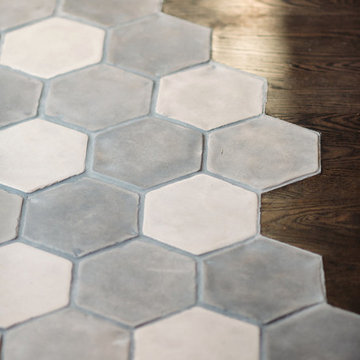
Foto de vestíbulo posterior moderno de tamaño medio con paredes blancas, suelo de cemento, puerta simple, puerta blanca y suelo negro
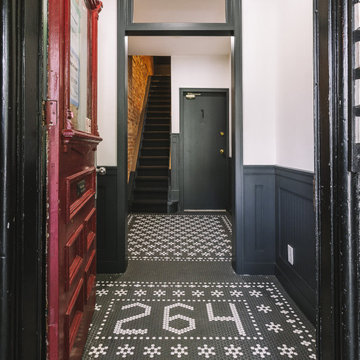
Modelo de distribuidor moderno con suelo de baldosas de porcelana, puerta simple, puerta roja, suelo negro y boiserie
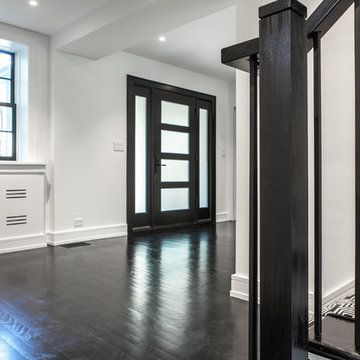
Studio West Photography
Modelo de distribuidor moderno de tamaño medio con paredes blancas, suelo de madera oscura, puerta negra, suelo negro y puerta pivotante
Modelo de distribuidor moderno de tamaño medio con paredes blancas, suelo de madera oscura, puerta negra, suelo negro y puerta pivotante

Diseño de vestíbulo posterior moderno de tamaño medio con paredes blancas, suelo de cemento, puerta corredera, puerta de madera en tonos medios y suelo negro
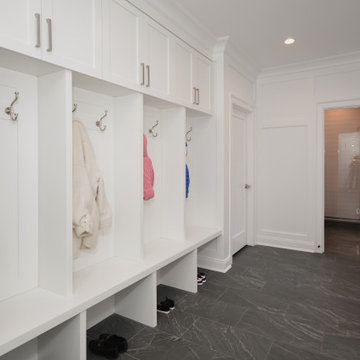
Ejemplo de vestíbulo posterior moderno con paredes blancas, suelo de baldosas de porcelana, suelo negro y boiserie
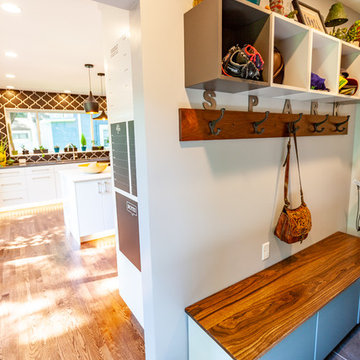
This NE Minneapolis whole-level remodel started with the existing kitchen/dining area being cramped and a rear sunken entrance to the home that did not fit the family’s everyday needs. The homeowners also wanted an open floor plan with plenty of counter space, base cabinetry, natural light, and generous walking spaces for traffic flow for a busy family of 5. A mudroom was also key to allow for a daily drop spot for coats, shoes, and sports equipment.
The sunken area in the kitchen was framed in to be level with the rest of the floor, and three walls were removed to create a flexible space for their current and future needs. Natural light drove the cabinet design and resulted in primarily base cabinets instead of a standard upper cabinet/base cabinet layout. Deep drawers, accessories, and tall storage replaced what would be wall cabinets to allow for the empty wall space to capture as much natural light as we could. The double sliding door and large window were important factors in maximizing light. The island and peninsula create a multi-functioning space for two prep areas, guests to sit, a homework/work spot, etc.
Come see this project in person, September 29 – 30 on the 2018 Castle Home Tour!
346 fotos de entradas modernas con suelo negro
3
