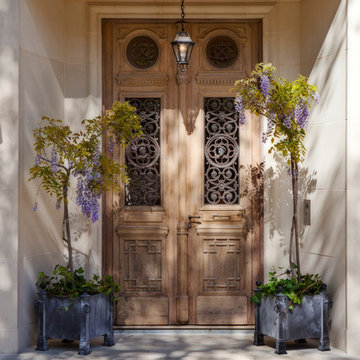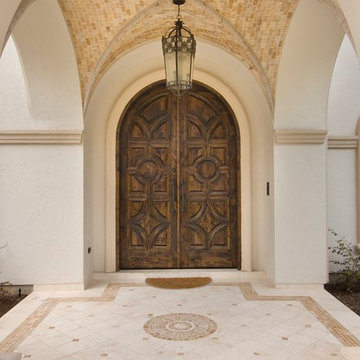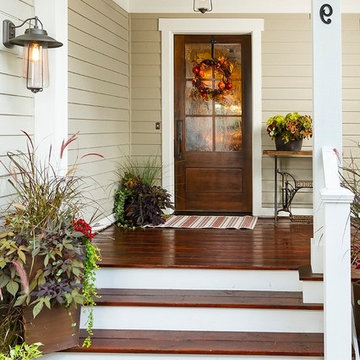17 fotos de entradas marrones
Filtrar por
Presupuesto
Ordenar por:Popular hoy
1 - 17 de 17 fotos
Artículo 1 de 3

Project Details: We completely updated the look of this home with help from James Hardie siding and Renewal by Andersen windows. Here's a list of the products and colors used.
- Iron Gray JH Lap Siding
- Boothbay Blue JH Staggered Shake
- Light Mist JH Board & Batten
- Arctic White JH Trim
- Simulated Double-Hung Farmhouse Grilles (RbA)
- Double-Hung Farmhouse Grilles (RbA)
- Front Door Color: Behr paint in the color, Script Ink

Front entry to mid-century-modern renovation with green front door with glass panel, covered wood porch, wood ceilings, wood baseboards and trim, hardwood floors, large hallway with beige walls, built-in bookcase, floor to ceiling window and sliding screen doors in Berkeley hills, California
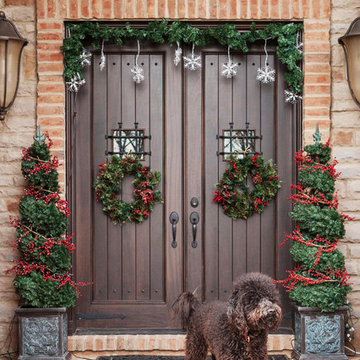
Julie Ranee Photography © 2012 Houzz
Ejemplo de entrada clásica con puerta de madera oscura
Ejemplo de entrada clásica con puerta de madera oscura
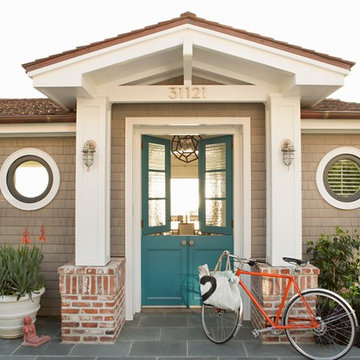
photography: Karyn Millet
Modelo de puerta principal marinera con puerta tipo holandesa y puerta azul
Modelo de puerta principal marinera con puerta tipo holandesa y puerta azul
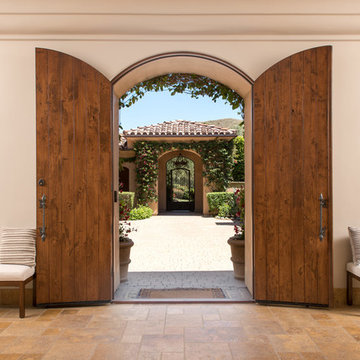
Ejemplo de puerta principal mediterránea con paredes blancas, puerta doble, puerta de madera en tonos medios y suelo marrón
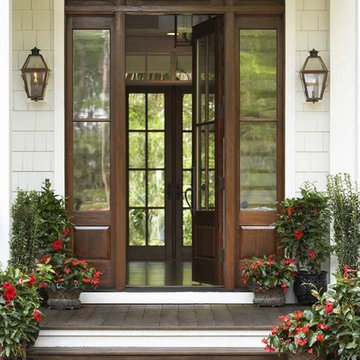
This lovely home sits in one of the most pristine and preserved places in the country - Palmetto Bluff, in Bluffton, SC. The natural beauty and richness of this area create an exceptional place to call home or to visit. The house lies along the river and fits in perfectly with its surroundings.
4,000 square feet - four bedrooms, four and one-half baths
All photos taken by Rachael Boling Photography
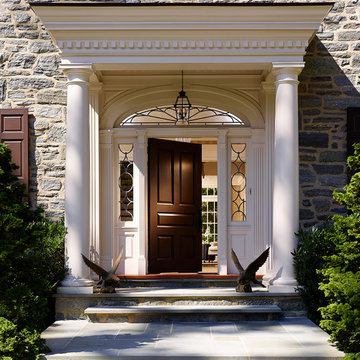
Photos © Jeffrey Totaro, 2013
Pinemar, Inc.- Philadelphia General Contractor & Home Builder.
Foto de puerta principal clásica con puerta simple y puerta negra
Foto de puerta principal clásica con puerta simple y puerta negra
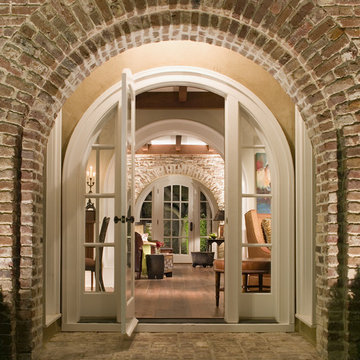
Entry | Custom home Studio of LS3P ASSOCIATES LTD. | Photo by Creative Sources Photography
Imagen de entrada tradicional con puerta blanca, suelo de ladrillo y puerta simple
Imagen de entrada tradicional con puerta blanca, suelo de ladrillo y puerta simple
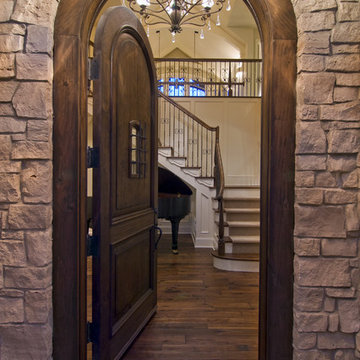
An abundance of living space is only part of the appeal of this traditional French county home. Strong architectural elements and a lavish interior design, including cathedral-arched beamed ceilings, hand-scraped and French bleed-edged walnut floors, faux finished ceilings, and custom tile inlays add to the home's charm.
This home features heated floors in the basement, a mirrored flat screen television in the kitchen/family room, an expansive master closet, and a large laundry/crafts room with Romeo & Juliet balcony to the front yard.
The gourmet kitchen features a custom range hood in limestone, inspired by Romanesque architecture, a custom panel French armoire refrigerator, and a 12 foot antiqued granite island.
Every child needs his or her personal space, offered via a large secret kids room and a hidden passageway between the kids' bedrooms.
A 1,000 square foot concrete sport court under the garage creates a fun environment for staying active year-round. The fun continues in the sunken media area featuring a game room, 110-inch screen, and 14-foot granite bar.
Story - Midwest Home Magazine
Photos - Todd Buchanan
Interior Designer - Anita Sullivan
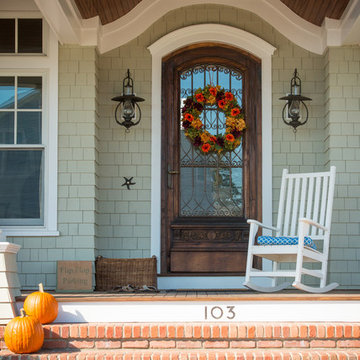
http://www.dlauphoto.com/david/
David Lau
Ejemplo de puerta principal costera grande con puerta simple, puerta de madera oscura y paredes verdes
Ejemplo de puerta principal costera grande con puerta simple, puerta de madera oscura y paredes verdes
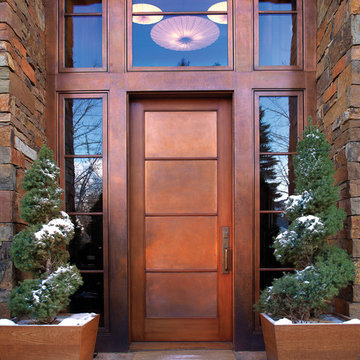
Thumblatch entry set with the Stepped escutcheon (G301) and D grip (G609), shown in silicon bronze, medium patina.
Foto de puerta principal actual con puerta simple y puerta metalizada
Foto de puerta principal actual con puerta simple y puerta metalizada
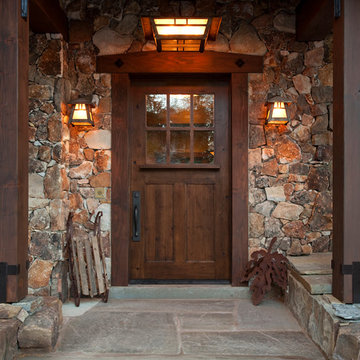
Modelo de puerta principal rústica con puerta simple y puerta de madera oscura

This Mill Valley residence under the redwoods was conceived and designed for a young and growing family. Though technically a remodel, the project was in essence new construction from the ground up, and its clean, traditional detailing and lay-out by Chambers & Chambers offered great opportunities for our talented carpenters to show their stuff. This home features the efficiency and comfort of hydronic floor heating throughout, solid-paneled walls and ceilings, open spaces and cozy reading nooks, expansive bi-folding doors for indoor/ outdoor living, and an attention to detail and durability that is a hallmark of how we build.
Photographer: John Merkyl Architect: Barbara Chambers of Chambers + Chambers in Mill Valley
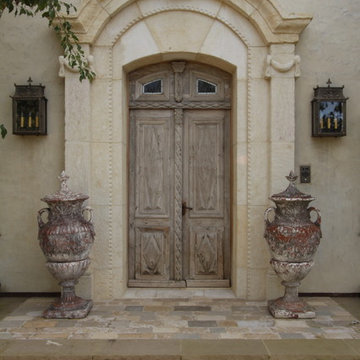
Imagen de puerta principal mediterránea con puerta doble y puerta de madera en tonos medios
17 fotos de entradas marrones
1
