11 fotos de entradas con suelo laminado y machihembrado
Filtrar por
Presupuesto
Ordenar por:Popular hoy
1 - 11 de 11 fotos
Artículo 1 de 3
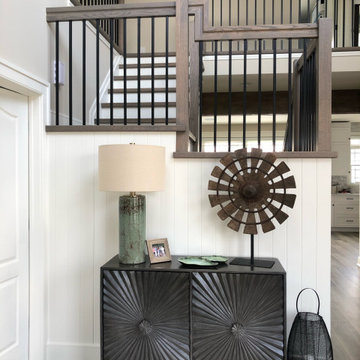
Diseño de hall costero pequeño con paredes blancas, suelo laminado, puerta doble, puerta de madera oscura, suelo gris y machihembrado
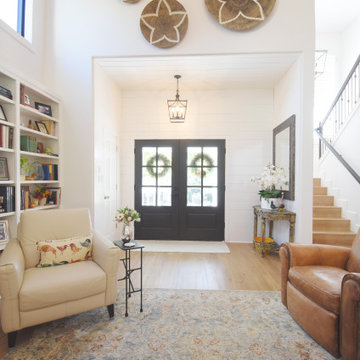
This enlarged entryway allowed more light to be let into this stunning lake front home.
Ejemplo de distribuidor abovedado tradicional renovado de tamaño medio con paredes blancas, suelo laminado, puerta doble, puerta negra, suelo marrón y machihembrado
Ejemplo de distribuidor abovedado tradicional renovado de tamaño medio con paredes blancas, suelo laminado, puerta doble, puerta negra, suelo marrón y machihembrado
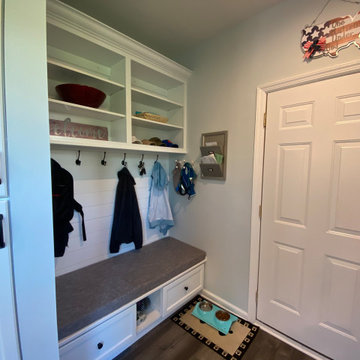
Diseño de vestíbulo posterior tradicional con paredes grises, suelo laminado, puerta simple, puerta blanca, suelo marrón y machihembrado
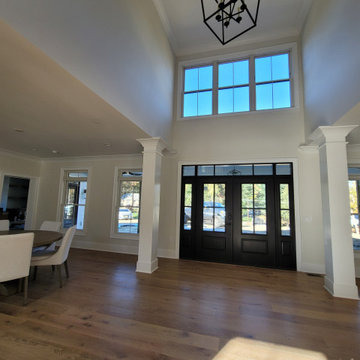
Diseño de entrada de estilo de casa de campo grande con paredes blancas, suelo laminado, puerta doble, puerta negra, suelo marrón, casetón y machihembrado
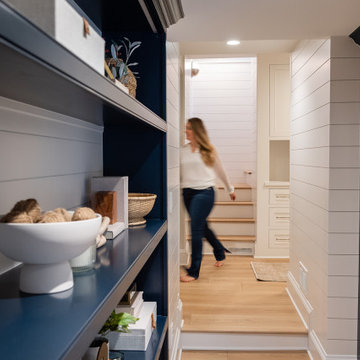
This lovely Nantucket-style home was craving an update and one that worked well with today's family and lifestyle. The remodel included a full kitchen remodel, a reworking of the back entrance to include the conversion of a tuck-under garage stall into a rec room and full bath, a lower level mudroom equipped with a dog wash and a dumbwaiter to transport heavy groceries to the kitchen, an upper-level mudroom with enclosed lockers, which is off the powder room and laundry room, and finally, a remodel of one of the upper-level bathrooms.
The homeowners wanted to preserve the structure and style of the home which resulted in pulling out the Nantucket inherent bones as well as creating those cozy spaces needed in Minnesota, resulting in the perfect marriage of styles and a remodel that works today's busy family.
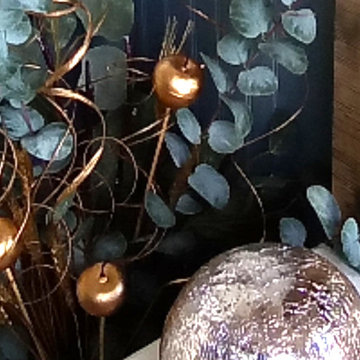
Modelo de entrada pequeña con paredes verdes, suelo laminado, puerta simple, puerta blanca y machihembrado
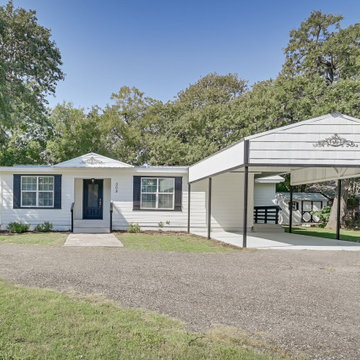
Located in the heart of the historic district of Cleburne, enjoy the tree lined streets while you are walking distance to shops, boutiques, museums, cafes & dining. Also close to Lake Cleburne State Park. This move-in ready home offers 21st century living for those who long for cozy, quiet neighborhoods.
Experience custom craftsmanship both inside and out! This home boasts beautiful cedar beams, spacious interiors and weather-resistant exteriors.
Stunning front entry with beautiful glass & iron front door. Walking in, you are greeted with a beautiful set of glass French doors that lead to a separate formal dining area with a crystal chandelier.
Take gourmet to the next level in a chef’s kitchen that features a very large island and spacious countertops with granite, Subway tile backsplash, Bausch stainless range hood, large pantry and plenty of cabinet space. New Whirlpool Gold appliances, Kohler double stainless sink & Moen Stainless faucet. Cozy breakfast area with whitewashed shiplap wall. Just off of the kitchen, there is a private patio where you can sit & enjoy your morning coffee while enjoying the chirp of the birds & beautiful mature trees.
Featuring a spacious main living area, this open concept home has a beautiful whitewashed shiplap feature wall with hidden shiplap doors. One leads to the beautiful half bath with granite counter and Moroccan tile floor while the other leads to the laundry-utility room with side entrance that leads to the covered parking area.
In the master suite, you'll feel like you're in a spa resort with cedar beams and the master bath featuring classic timeless marble tile, extra long claw-foot tub with a beautiful crystal chandelier above you, Moroccan tile touches and a beautiful glass block window, floating vanity cabinet with classic marble top, Kohler fixtures and classy, silver backed mirrors and a fabulous cedar walk-in-closet. On the back side of the home are 2 very spacious bedrooms with large closets. There is another full bath between the 2 bedrooms with classic marble tile floor, walls, countertop & features Moroccan tile bath surround with Kohler brushed nickel fixtures.
This 1920 Craftsman has all of the modern conveniences and was updated with energy efficiency in mind with new HVAC, 50 gallon water heater, a NEST smart thermostat, new radiant barrier metal roof, exterior is wrapped in Sherwin Williams radiant barrier Super Paint, new energy efficient windows & new insulation throughout the house. The entire home has all new electric and new plumbing as well. Rest at ease knowing that everything in your newly renovated home comes with a full manufacturers warranty.
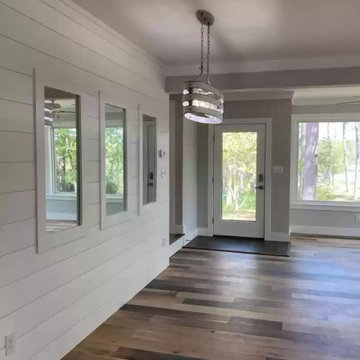
Diseño de puerta principal campestre con paredes grises, suelo laminado, puerta simple, puerta blanca, suelo marrón y machihembrado
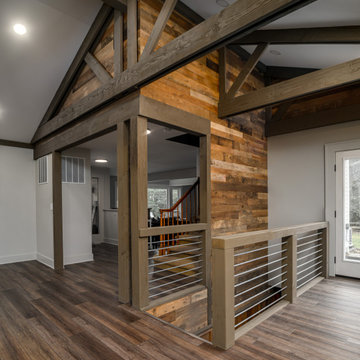
Diseño de distribuidor clásico renovado de tamaño medio con paredes grises, suelo laminado, puerta doble, puerta blanca, suelo marrón, vigas vistas y machihembrado
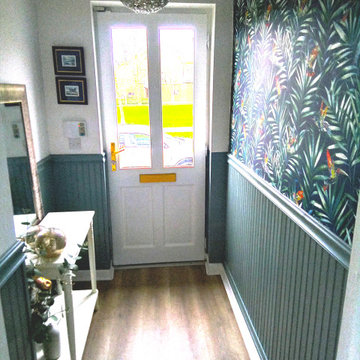
Modelo de entrada pequeña con paredes multicolor, suelo laminado, puerta simple y machihembrado
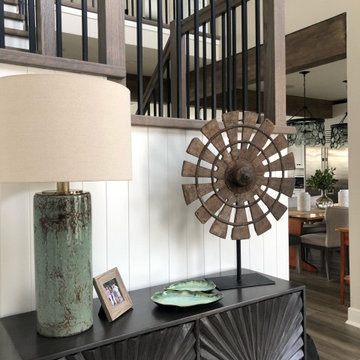
Imagen de hall costero pequeño con paredes blancas, suelo laminado, puerta doble, puerta de madera oscura, suelo gris y machihembrado
11 fotos de entradas con suelo laminado y machihembrado
1